1.581 Foto di case e interni di medie dimensioni

The mixture of grey green cabinets with the distressed wood floors and ceilings, gives this farmhouse kitchen a feeling of warmth.
Cabinets: Brookhaven and the color is Green Stone
Benjamin Moore paint color: There's not an exact match for Green Stone, but Gettysburg Grey, HC 107 is close.
Sink: Krauss, model KHF200-30, stainless steel
Faucet: Kraus, modelKPF-1602
Hardware: Restoration hardware, Dakota cup and Dakota round knob. The finish was either the chestnut or iron.
Windows: Bloomberg is the manufacturer
the hardware is from Restoration hardware--Dakota cup and Dakota round knob. The finish was either the chestnut or iron.
Floors: European Oak that is wired brushed. The company is Provenza, Pompeii collection and the color is Amiata.
Distressed wood: The wood is cedar that's been treated to look distressed! My client is brilliant , so he did some googling (is that a word?) and came across several sites that had a recipe to do just that. He put a steel wool pad into a jar of vinegar and let it sit for a bit. In another jar, he mixed black tea with water. Brush the tea on first and let it dry. Then brush on the steel wool/vinegar (don't forget to strain the wool). Voila, the wood turns dark.
Andrew McKinney Photography

Stacked stone, reclaimed ceiling beams, oak floors with custom stain, custom cabinets BM super white with oak niches, windows have auto Hunter Douglas shades furnishing from ID - White Crypton fabric on sofa and green velvet chairs. Antique Turkish rug and super white walls.
Image by @Spacecrafting

This mid-century modern was a full restoration back to this home's former glory. The vertical grain fir ceilings were reclaimed, refinished, and reinstalled. The floors were a special epoxy blend to imitate terrazzo floors that were so popular during this period. The quartz countertops waterfall on both ends and the handmade tile accents the backsplash. Reclaimed light fixtures, hardware, and appliances put the finishing touches on this remodel.
Photo credit - Inspiro 8 Studios

Photos by Shawn Lortie Photography
Esempio di una stanza da bagno padronale minimal di medie dimensioni con doccia a filo pavimento, piastrelle grigie, piastrelle in gres porcellanato, pareti grigie, pavimento in gres porcellanato, top in superficie solida, pavimento grigio, doccia aperta, ante in legno scuro e lavabo sottopiano
Esempio di una stanza da bagno padronale minimal di medie dimensioni con doccia a filo pavimento, piastrelle grigie, piastrelle in gres porcellanato, pareti grigie, pavimento in gres porcellanato, top in superficie solida, pavimento grigio, doccia aperta, ante in legno scuro e lavabo sottopiano

Breakfast Area, custom bench, custom dining chair, custom window treatment, custom area rug, custom window treatment, gray, teal, cream color
Ispirazione per una sala da pranzo aperta verso la cucina stile marinaro di medie dimensioni con pareti grigie, parquet scuro e nessun camino
Ispirazione per una sala da pranzo aperta verso la cucina stile marinaro di medie dimensioni con pareti grigie, parquet scuro e nessun camino
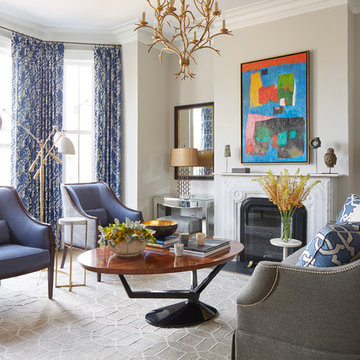
Laura Moss Photography
Idee per un soggiorno classico di medie dimensioni con pareti grigie, camino classico, sala formale, parquet scuro e nessuna TV
Idee per un soggiorno classico di medie dimensioni con pareti grigie, camino classico, sala formale, parquet scuro e nessuna TV
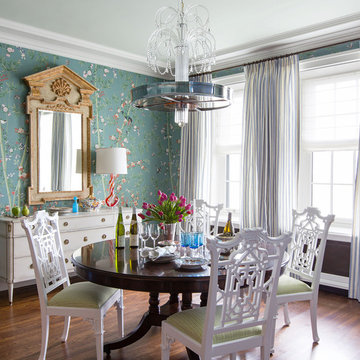
Josh Thornton
Immagine di una sala da pranzo bohémian di medie dimensioni con parquet scuro, nessun camino, pavimento marrone e pareti multicolore
Immagine di una sala da pranzo bohémian di medie dimensioni con parquet scuro, nessun camino, pavimento marrone e pareti multicolore

Interior Design by ecd Design LLC
This newly remodeled home was transformed top to bottom. It is, as all good art should be “A little something of the past and a little something of the future.” We kept the old world charm of the Tudor style, (a popular American theme harkening back to Great Britain in the 1500’s) and combined it with the modern amenities and design that many of us have come to love and appreciate. In the process, we created something truly unique and inspiring.
RW Anderson Homes is the premier home builder and remodeler in the Seattle and Bellevue area. Distinguished by their excellent team, and attention to detail, RW Anderson delivers a custom tailored experience for every customer. Their service to clients has earned them a great reputation in the industry for taking care of their customers.
Working with RW Anderson Homes is very easy. Their office and design team work tirelessly to maximize your goals and dreams in order to create finished spaces that aren’t only beautiful, but highly functional for every customer. In an industry known for false promises and the unexpected, the team at RW Anderson is professional and works to present a clear and concise strategy for every project. They take pride in their references and the amount of direct referrals they receive from past clients.
RW Anderson Homes would love the opportunity to talk with you about your home or remodel project today. Estimates and consultations are always free. Call us now at 206-383-8084 or email Ryan@rwandersonhomes.com.
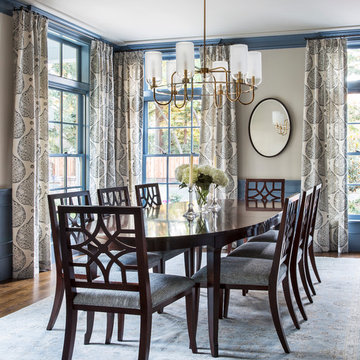
Idee per una sala da pranzo chic chiusa e di medie dimensioni con pareti beige, parquet scuro e pavimento marrone

Modern contemporary condo designed by John Fecke in Guilford, Connecticut
To get more detailed information copy and paste this link into your browser. https://thekitchencompany.com/blog/featured-kitchen-chic-modern-kitchen,
Photographer, Dennis Carbo
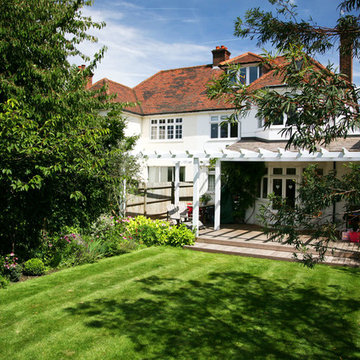
Kate Eyre Garden Design
Foto della facciata di una casa classica di medie dimensioni
Foto della facciata di una casa classica di medie dimensioni

Pool oasis in Atlanta with large deck. The pool finish is Pebble Sheen by Pebble Tec, the dimensions are 8' wide x 50' long. The deck is Dasso XTR bamboo decking.

Photo Credit: Mark Ehlen
Ispirazione per un soggiorno chic di medie dimensioni e chiuso con pareti beige, camino classico, nessuna TV, sala formale, parquet scuro e cornice del camino in legno
Ispirazione per un soggiorno chic di medie dimensioni e chiuso con pareti beige, camino classico, nessuna TV, sala formale, parquet scuro e cornice del camino in legno
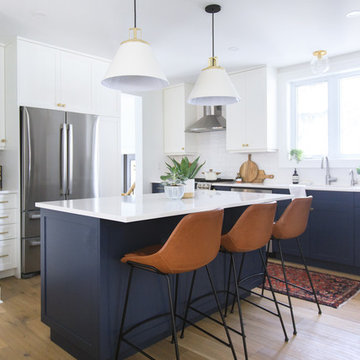
Ryan Salisbury
Esempio di una cucina classica di medie dimensioni con ante in stile shaker, ante blu, paraspruzzi bianco, elettrodomestici in acciaio inossidabile, parquet chiaro, pavimento beige, top bianco, lavello sottopiano, top in quarzo composito e paraspruzzi con piastrelle diamantate
Esempio di una cucina classica di medie dimensioni con ante in stile shaker, ante blu, paraspruzzi bianco, elettrodomestici in acciaio inossidabile, parquet chiaro, pavimento beige, top bianco, lavello sottopiano, top in quarzo composito e paraspruzzi con piastrelle diamantate
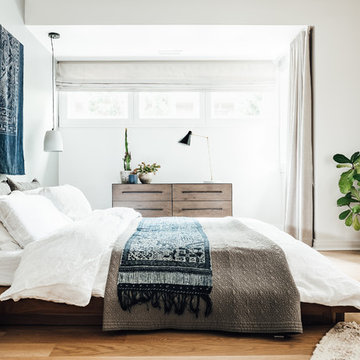
Worked with Lloyd Architecture on a complete, historic renovation that included remodel of kitchen, living areas, main suite, office, and bathrooms. Sought to modernize the home while maintaining the historic charm and architectural elements.

Shannan Leigh Photography
Immagine di un ufficio shabby-chic style di medie dimensioni con pareti bianche, parquet chiaro, camino classico, cornice del camino in mattoni, scrivania autoportante e pavimento beige
Immagine di un ufficio shabby-chic style di medie dimensioni con pareti bianche, parquet chiaro, camino classico, cornice del camino in mattoni, scrivania autoportante e pavimento beige

Esempio di una cucina mediterranea di medie dimensioni con lavello stile country, paraspruzzi bianco, paraspruzzi con piastrelle diamantate, elettrodomestici in acciaio inossidabile, parquet chiaro, pavimento beige, top bianco, top in quarzo composito e ante in stile shaker
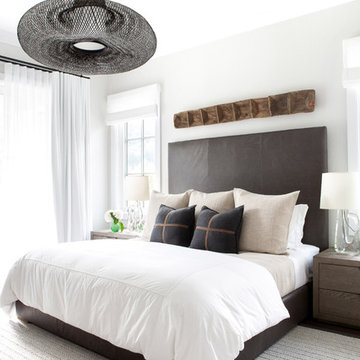
Architectural advisement, Interior Design, Custom Furniture Design & Art Curation by Chango & Co
Photography by Sarah Elliott
See the feature in Rue Magazine
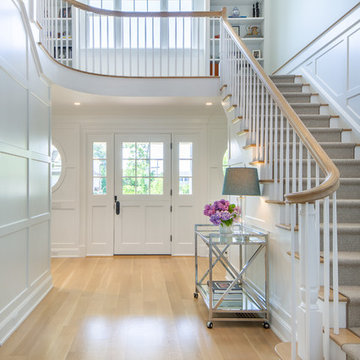
Foto di un ingresso costiero di medie dimensioni con pareti bianche, parquet chiaro, una porta olandese, una porta bianca e pavimento beige

Light and airy guest bedroom with a soothing moss green accent wall. Styled with a custom gallery wall with black and white art, acrylic console, and DWR mantis wall sconce.
1.581 Foto di case e interni di medie dimensioni
1

















