1.581 Foto di case e interni di medie dimensioni
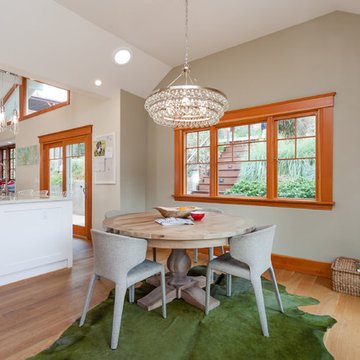
The pendant lights over the cooktop and island are Sonneman Teardrop and the chandelier is Robert Abbey Bling. The dining room chairs are by Cassina. The island chairs, which are barely visible, are Bertoia.
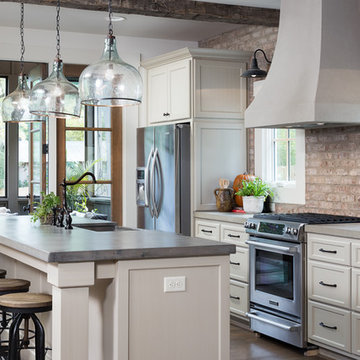
Tommy Daspit is an Architectural, Commercial, Real Estate, and Google Maps Business View Trusted photographer in Birmingham, Alabama. Tommy provides the best in commercial photography in the southeastern United States (Alabama, Georgia, North Carolina, South Carolina, Florida, Mississippi, Louisiana, and Tennessee).
View more of his work on his homepage: http://tommmydaspit.com
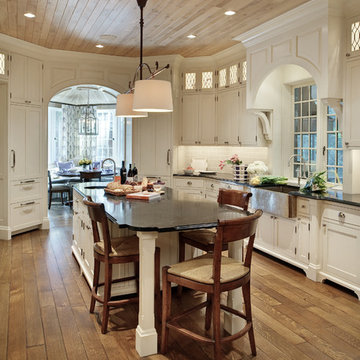
Luxury Kitchen with a Farmhouse Sink, Traditional Windows, and a Light Hardwood Ceiling
Idee per una cucina classica di medie dimensioni con lavello stile country, ante in stile shaker, ante bianche, paraspruzzi bianco, pavimento in legno massello medio, top in marmo, paraspruzzi con piastrelle in ceramica e elettrodomestici in acciaio inossidabile
Idee per una cucina classica di medie dimensioni con lavello stile country, ante in stile shaker, ante bianche, paraspruzzi bianco, pavimento in legno massello medio, top in marmo, paraspruzzi con piastrelle in ceramica e elettrodomestici in acciaio inossidabile

Immagine di una cucina tradizionale di medie dimensioni con ante in stile shaker, paraspruzzi bianco, paraspruzzi con piastrelle diamantate, elettrodomestici in acciaio inossidabile, pavimento in legno massello medio, pavimento marrone, lavello sottopiano e top in quarzo composito

Photos by John Porcheddu
Esempio di una stanza da bagno padronale stile rurale di medie dimensioni con lavabo rettangolare, ante con finitura invecchiata, top in saponaria, piastrelle bianche, piastrelle diamantate, pareti grigie, pavimento in gres porcellanato e WC a due pezzi
Esempio di una stanza da bagno padronale stile rurale di medie dimensioni con lavabo rettangolare, ante con finitura invecchiata, top in saponaria, piastrelle bianche, piastrelle diamantate, pareti grigie, pavimento in gres porcellanato e WC a due pezzi

A lovely country kitchen in a restored farmhouse in South Devon. Photo Styling Jan Cadle, Colin Cadle Photography
Esempio di un cucina con isola centrale country di medie dimensioni con ante lisce, ante in legno scuro, top in granito, paraspruzzi beige, paraspruzzi con piastrelle in ceramica, elettrodomestici colorati e pavimento con piastrelle in ceramica
Esempio di un cucina con isola centrale country di medie dimensioni con ante lisce, ante in legno scuro, top in granito, paraspruzzi beige, paraspruzzi con piastrelle in ceramica, elettrodomestici colorati e pavimento con piastrelle in ceramica
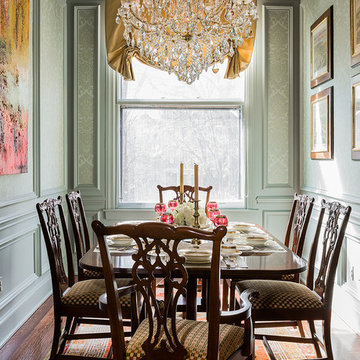
Michael J Lee
Immagine di una sala da pranzo chic chiusa e di medie dimensioni con pareti blu, parquet scuro e nessun camino
Immagine di una sala da pranzo chic chiusa e di medie dimensioni con pareti blu, parquet scuro e nessun camino
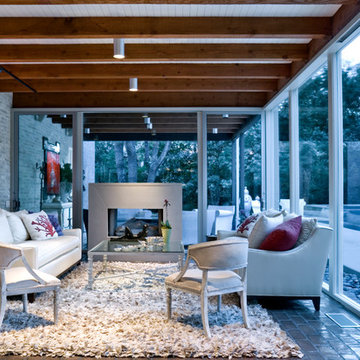
Idee per una veranda moderna di medie dimensioni con camino bifacciale e soffitto classico
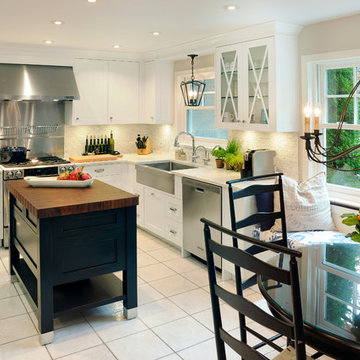
Custom Kitchen & Island with Banquette seating. Shaker doors and drawers in 'BM CC-30 Oxford White'. Mahogany Island with Black Stain and worn edges. Marble countertop on perimeter, Natural Walnut butcher block top for Island.
Photography by Shouldice Media

RB Hill
Foto di una cucina tradizionale di medie dimensioni con ante lisce, ante in legno scuro, top in legno, lavello sottopiano, paraspruzzi beige, paraspruzzi con piastrelle in pietra, elettrodomestici in acciaio inossidabile e pavimento in legno massello medio
Foto di una cucina tradizionale di medie dimensioni con ante lisce, ante in legno scuro, top in legno, lavello sottopiano, paraspruzzi beige, paraspruzzi con piastrelle in pietra, elettrodomestici in acciaio inossidabile e pavimento in legno massello medio
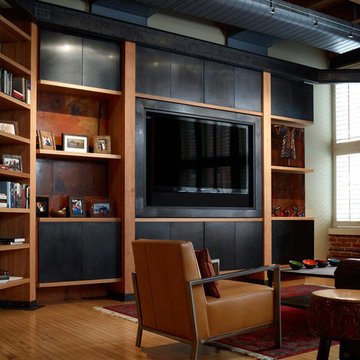
Built-in shelving unit and media wall. Fir beams, steel I-beam, patinated steel, solid rift oak cantilevered shelving. photo by Miller Photographics
Ispirazione per un soggiorno design di medie dimensioni e chiuso con pavimento in legno massello medio, parete attrezzata, pavimento arancione e tappeto
Ispirazione per un soggiorno design di medie dimensioni e chiuso con pavimento in legno massello medio, parete attrezzata, pavimento arancione e tappeto
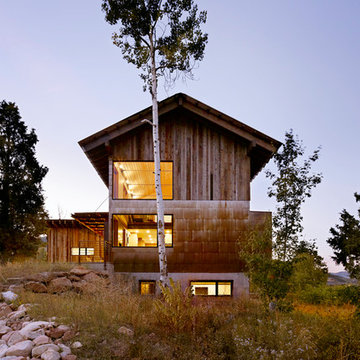
Matthew Millman Photography
Idee per la facciata di una casa rustica a due piani di medie dimensioni con rivestimento in legno e tetto a capanna
Idee per la facciata di una casa rustica a due piani di medie dimensioni con rivestimento in legno e tetto a capanna
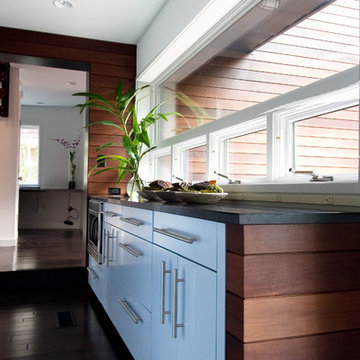
Photos by Casey Woods
Idee per un cucina con isola centrale moderno chiuso e di medie dimensioni con ante lisce, ante bianche, elettrodomestici in acciaio inossidabile e top in saponaria
Idee per un cucina con isola centrale moderno chiuso e di medie dimensioni con ante lisce, ante bianche, elettrodomestici in acciaio inossidabile e top in saponaria
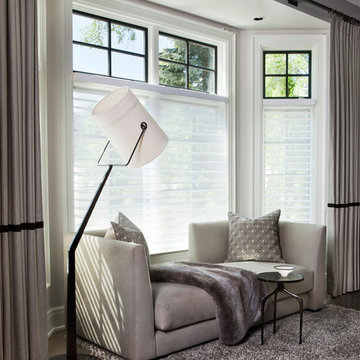
Ispirazione per un soggiorno classico di medie dimensioni con parquet scuro e pavimento marrone
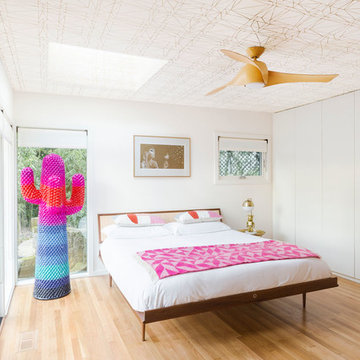
The architecture of this mid-century ranch in Portland’s West Hills oozes modernism’s core values. We wanted to focus on areas of the home that didn’t maximize the architectural beauty. The Client—a family of three, with Lucy the Great Dane, wanted to improve what was existing and update the kitchen and Jack and Jill Bathrooms, add some cool storage solutions and generally revamp the house.
We totally reimagined the entry to provide a “wow” moment for all to enjoy whilst entering the property. A giant pivot door was used to replace the dated solid wood door and side light.
We designed and built new open cabinetry in the kitchen allowing for more light in what was a dark spot. The kitchen got a makeover by reconfiguring the key elements and new concrete flooring, new stove, hood, bar, counter top, and a new lighting plan.
Our work on the Humphrey House was featured in Dwell Magazine.

This formal living room is anything but stiff. These teal-blue lacquered walls give this front living room a kick of personality that you can see the moment you walk into the house.
Photo by Emily Minton Redfield
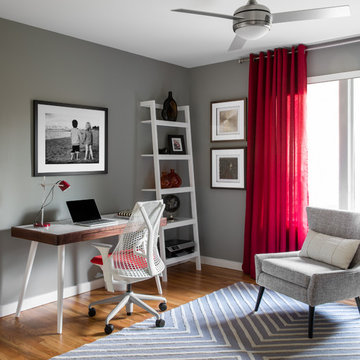
When an international client moved from Brazil to Stamford, Connecticut, they reached out to Decor Aid, and asked for our help in modernizing a recently purchased suburban home. The client felt that the house was too “cookie-cutter,” and wanted to transform their space into a highly individualized home for their energetic family of four.
In addition to giving the house a more updated and modern feel, the client wanted to use the interior design as an opportunity to segment and demarcate each area of the home. They requested that the downstairs area be transformed into a media room, where the whole family could hang out together. Both of the parents work from home, and so their office spaces had to be sequestered from the rest of the house, but conceived without any disruptive design elements. And as the husband is a photographer, he wanted to put his own artwork on display. So the furniture that we sourced had to balance the more traditional elements of the house, while also feeling cohesive with the husband’s bold, graphic, contemporary style of photography.
The first step in transforming this house was repainting the interior and exterior, which were originally done in outdated beige and taupe colors. To set the tone for a classically modern design scheme, we painted the exterior a charcoal grey, with a white trim, and repainted the door a crimson red. The home offices were placed in a quiet corner of the house, and outfitted with a similar color palette: grey walls, a white trim, and red accents, for a seamless transition between work space and home life.
The house is situated on the edge of a Connecticut forest, with clusters of maple, birch, and hemlock trees lining the property. So we installed white window treatments, to accentuate the natural surroundings, and to highlight the angular architecture of the home.
In the entryway, a bold, graphic print, and a thick-pile sheepskin rug set the tone for this modern, yet comfortable home. While the formal room was conceived with a high-contrast neutral palette and angular, contemporary furniture, the downstairs media area includes a spiral staircase, comfortable furniture, and patterned accent pillows, which creates a more relaxed atmosphere. Equipped with a television, a fully-stocked bar, and a variety of table games, the downstairs media area has something for everyone in this energetic young family.

360-Vip Photography - Dean Riedel
Schrader & Co - Remodeler
Idee per un soggiorno eclettico di medie dimensioni con pareti blu, camino classico, cornice del camino piastrellata, TV a parete, libreria e pavimento in legno massello medio
Idee per un soggiorno eclettico di medie dimensioni con pareti blu, camino classico, cornice del camino piastrellata, TV a parete, libreria e pavimento in legno massello medio
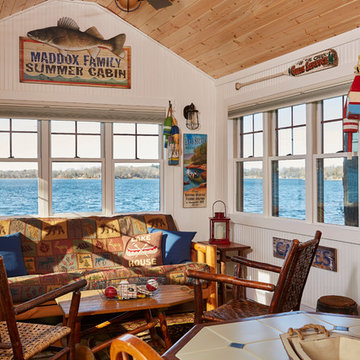
Boat house. Remodel
Photography by Alyssa Lee
Idee per un soggiorno stile rurale di medie dimensioni e aperto con nessun camino e pareti bianche
Idee per un soggiorno stile rurale di medie dimensioni e aperto con nessun camino e pareti bianche
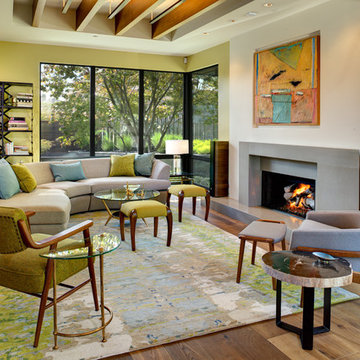
Ispirazione per un soggiorno moderno di medie dimensioni con sala formale, pavimento in legno massello medio, cornice del camino in cemento, nessuna TV, pareti verdi e camino lineare Ribbon
1.581 Foto di case e interni di medie dimensioni
6

















