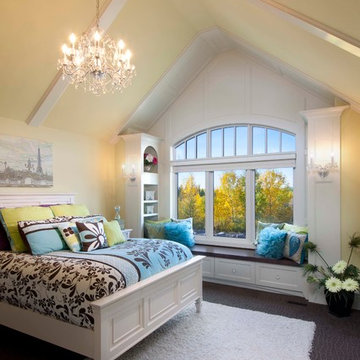202 Foto di case e interni di medie dimensioni

A Meadowlark kitchen that's both functional and fashionable. In this LEED Platinum home by Meadowlark Design + Build in Ann Arbor, Michigan.
Foto di una cucina american style di medie dimensioni con ante in legno scuro, elettrodomestici neri, pavimento in legno massello medio, ante in stile shaker, penisola, pavimento beige, top nero e top in laminato
Foto di una cucina american style di medie dimensioni con ante in legno scuro, elettrodomestici neri, pavimento in legno massello medio, ante in stile shaker, penisola, pavimento beige, top nero e top in laminato
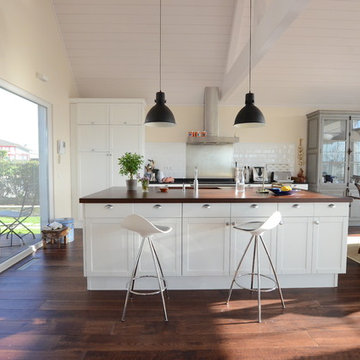
Cocina de estilo abierto que combina con el comedor y, a su vez, con el salón. Una gran isla preside el espacio central. Los tonos del mobiliario buscan además guardar la coherencia con los tonos de suelo, vigas vistas y techo.
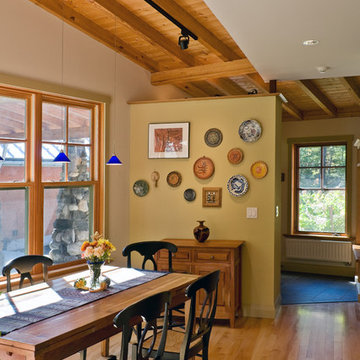
The flow of space throughout is defined by the subtle collision of angled geometries creating informal, individual living spaces oriented to particular views of the landscape.
photos by Chris Kendall
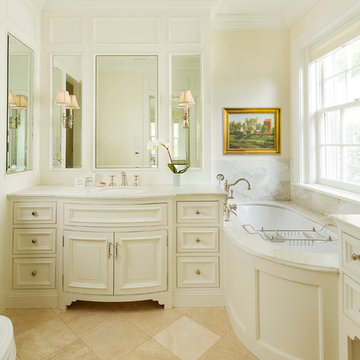
Bright and cheery cream and white bathroom with bow-front custom cabinets, unique paneling and built-in medicine cabinets. Lighting was carefully selected for traditional yet varied aesthetic.
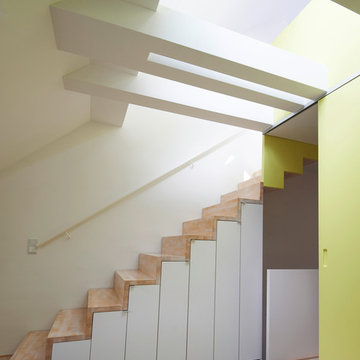
Ispirazione per una scala a rampa dritta design di medie dimensioni con pedata in legno e alzata in legno
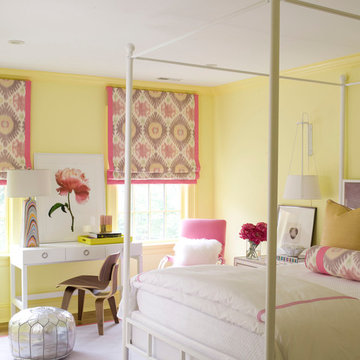
Photographed by John Gruen
Esempio di una camera degli ospiti minimal di medie dimensioni con pareti gialle, moquette e pavimento viola
Esempio di una camera degli ospiti minimal di medie dimensioni con pareti gialle, moquette e pavimento viola
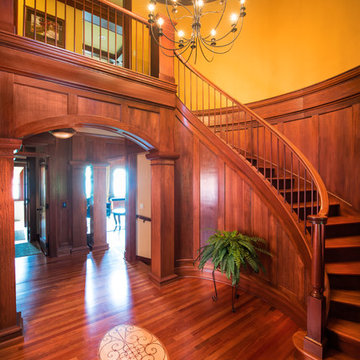
Treleven Photography
Idee per una scala curva chic di medie dimensioni con pedata in legno, alzata in legno e parapetto in legno
Idee per una scala curva chic di medie dimensioni con pedata in legno, alzata in legno e parapetto in legno
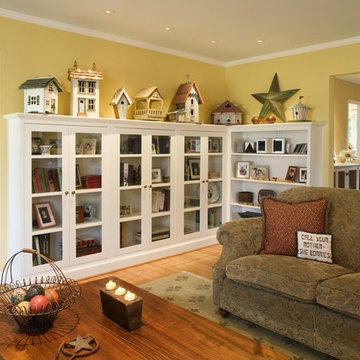
Ispirazione per un soggiorno eclettico di medie dimensioni e chiuso con pareti gialle, parquet chiaro, nessuna TV e pavimento marrone
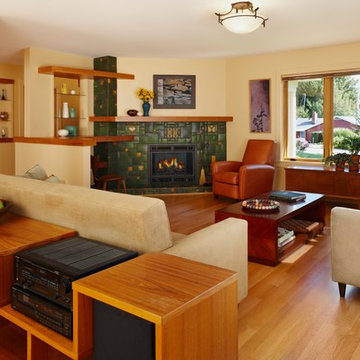
Designed and built by Meadowlark of Ann Arbor. Motawi Tilework tiles were used in this custom designed fireplace surround. Home construction by Meadowlark Design + Build in Ann Arbor, Michigan. Photography by Beth Singer.
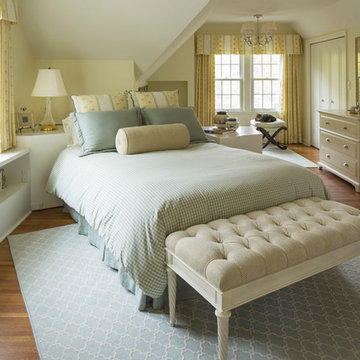
Set within a beautiful city neighborhood off West River Road, this 1940’s cottage was completely updated, remodeled and added to, resulting in a “new house” for the enjoyment of its long-term owners, who plans to remain in the home indefinitely. Each room in the house was restored and refreshed and new spaces were added including kitchen, family room, mudroom, guest bedroom and studio. A new detached garage was sited to provide a screen from the alley and to create a courtyard for a more private backyard. Careful consideration was given to the streetscape and neighboring houses on both the front and back elevations to assure that massing, new materials and exterior details complemented the existing house, street and neighborhood. Finally a new covered porch was added to protect from the elements and present a more welcoming entry from the street.
Construction by Flynn Construction, Inc.
Landscape Architecture by Tupper and Associates
Interior Design by InUnison Design
Photographs by Troy Thies
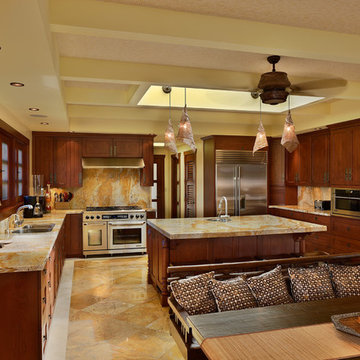
Tropical Light Photography.
Immagine di una cucina etnica di medie dimensioni con elettrodomestici in acciaio inossidabile, lavello sottopiano, ante in stile shaker, ante in legno scuro, paraspruzzi arancione e paraspruzzi in lastra di pietra
Immagine di una cucina etnica di medie dimensioni con elettrodomestici in acciaio inossidabile, lavello sottopiano, ante in stile shaker, ante in legno scuro, paraspruzzi arancione e paraspruzzi in lastra di pietra

Unfinishes lower level gets an amazing face lift to a Prairie style inspired meca
Photos by Stuart Lorenz Photograpghy
Esempio di un bancone bar stile americano di medie dimensioni con pavimento con piastrelle in ceramica, ante di vetro, ante in legno scuro, top in legno, pavimento multicolore e top marrone
Esempio di un bancone bar stile americano di medie dimensioni con pavimento con piastrelle in ceramica, ante di vetro, ante in legno scuro, top in legno, pavimento multicolore e top marrone
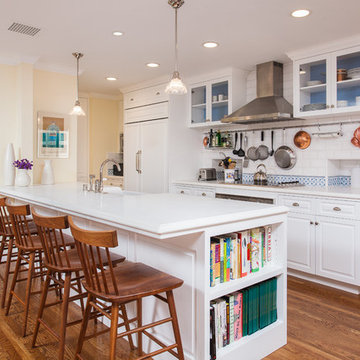
Ispirazione per una cucina classica di medie dimensioni con lavello stile country, elettrodomestici da incasso, ante con bugna sagomata, ante bianche e paraspruzzi con piastrelle diamantate
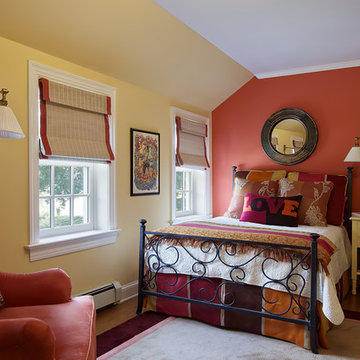
Interior decoration by Barbara Feinstein, B Fein Interiors. Custom Masland rug. Custom chair, B Fein Interiors Private Label in Kravet ultrasuede and Kravet ultrasuede border on blinds.

View of Hidden Kitchen Sink & Picture Window
To Download the Brochure For E2 Architecture and Interiors’ Award Winning Project
The Pavilion Eco House, Blackheath
Please Paste the Link Below Into Your Browser http://www.e2architecture.com/downloads/
Winner of the Evening Standard's New Homes Eco + Living Award 2015 and Voted the UK's Top Eco Home in the Guardian online 2014.
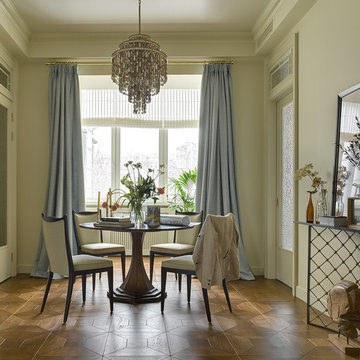
Ананьев Сергей
Foto di una sala da pranzo classica chiusa e di medie dimensioni con pavimento in legno massello medio e pareti gialle
Foto di una sala da pranzo classica chiusa e di medie dimensioni con pavimento in legno massello medio e pareti gialle
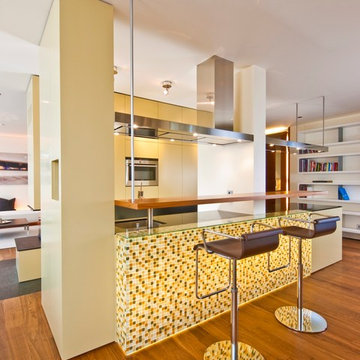
innenarchitektur-rathke.de
Foto di una cucina ad ambiente unico minimal di medie dimensioni con ante lisce, elettrodomestici in acciaio inossidabile, pavimento in legno massello medio, ante gialle, lavello sottopiano e penisola
Foto di una cucina ad ambiente unico minimal di medie dimensioni con ante lisce, elettrodomestici in acciaio inossidabile, pavimento in legno massello medio, ante gialle, lavello sottopiano e penisola
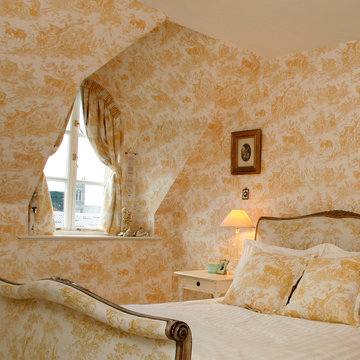
Mark Boland,
Idee per una camera matrimoniale chic di medie dimensioni con pareti gialle, moquette e pavimento giallo
Idee per una camera matrimoniale chic di medie dimensioni con pareti gialle, moquette e pavimento giallo
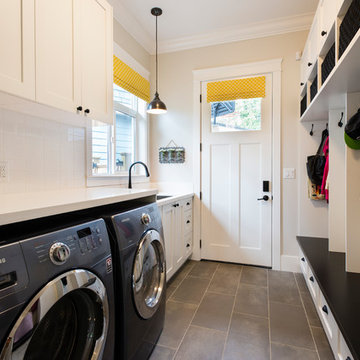
A custom home for a family of 4, but most importantly, the dog Buddy, in the suburbs of Vancouver BC Canada.
Immagine di una lavanderia multiuso tradizionale di medie dimensioni con lavello sottopiano, ante in stile shaker, ante bianche, top in quarzo composito, pareti grigie, pavimento in gres porcellanato e lavatrice e asciugatrice affiancate
Immagine di una lavanderia multiuso tradizionale di medie dimensioni con lavello sottopiano, ante in stile shaker, ante bianche, top in quarzo composito, pareti grigie, pavimento in gres porcellanato e lavatrice e asciugatrice affiancate
202 Foto di case e interni di medie dimensioni
5


















