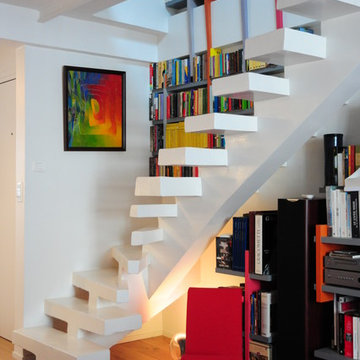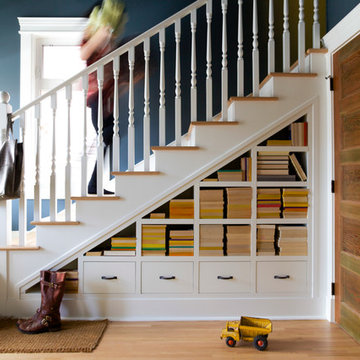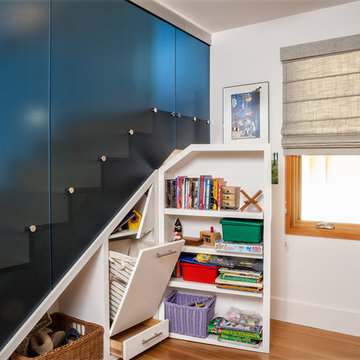152 Foto di case e interni di medie dimensioni
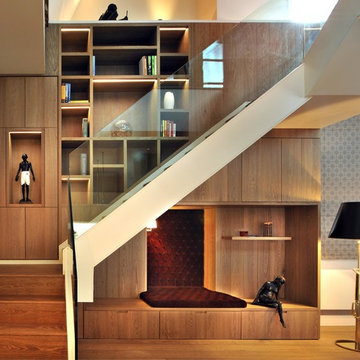
This staircase, designed by Thomas Griem, not only connects the lower and upper floors of this penthouse but cleverly provides library and storage along the way. Constructed entirely out of Oak and sturdy in appearance, the library offers a reading niche on its lower level and supports a minimal white & clear glass staircase that bridges to the upper level of the apartment hewn out of the roof space of the grade one listed St Pancras Hotel.
Photographer: Philip Vile
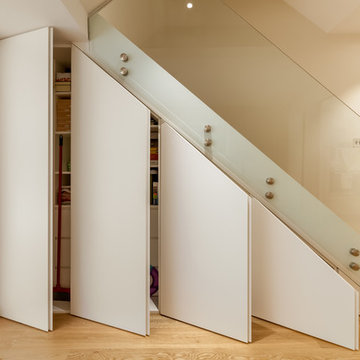
Jonathan Bond Photography
Ispirazione per una scala minimal di medie dimensioni con parapetto in vetro
Ispirazione per una scala minimal di medie dimensioni con parapetto in vetro
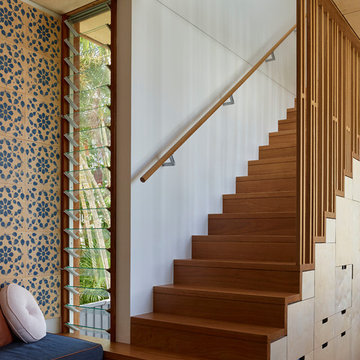
Scott Burrows
Idee per una scala contemporanea di medie dimensioni con pedata in legno, alzata in legno e parapetto in legno
Idee per una scala contemporanea di medie dimensioni con pedata in legno, alzata in legno e parapetto in legno
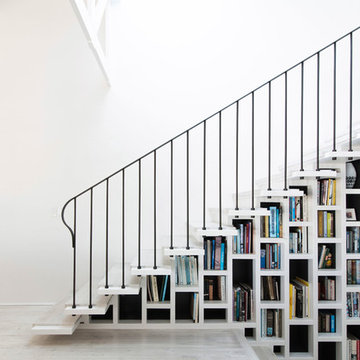
Limed timber stair treads on the staircase, and matching limed original timber floorboards weave together consistently through the spaces as if they had always been there. A book filled bookshelf is nestled between the studs of a wall supporting the staircase, and supposed by a delicately detailed balustrade over to allow the light through.
© Edward Birch
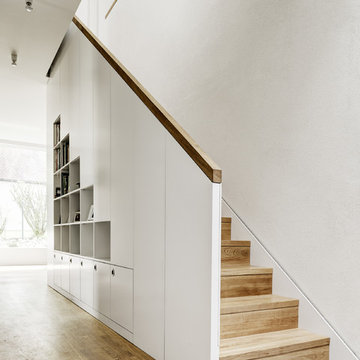
hiepler, brunier
Ispirazione per una scala a rampa dritta contemporanea di medie dimensioni con pedata in legno e alzata in legno
Ispirazione per una scala a rampa dritta contemporanea di medie dimensioni con pedata in legno e alzata in legno

the stair was moved from the front of the loft to the living room to make room for a new nursery upstairs. the stair has oak treads with glass and blackened steel rails. the top three treads of the stair cantilever over the wall. the wall separating the kitchen from the living room was removed creating an open kitchen. the apartment has beautiful exposed cast iron columns original to the buildings 19th century structure.

Immagine di un ingresso o corridoio tradizionale di medie dimensioni con pareti beige, parquet chiaro, una porta singola e una porta in legno bruno
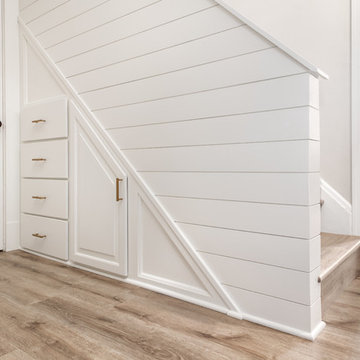
Custom designed and built understair storage cabinets with drawers and door.
White Shiplap paneling.
Esempio di una scala country di medie dimensioni con pedata in legno e alzata in legno
Esempio di una scala country di medie dimensioni con pedata in legno e alzata in legno
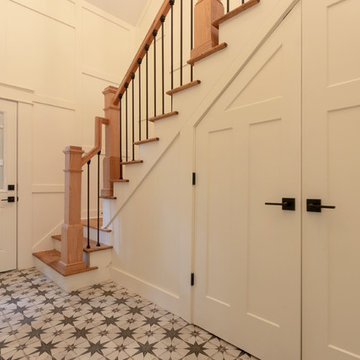
Immagine di una scala a rampa dritta country di medie dimensioni con pedata in legno, alzata in legno verniciato e parapetto in materiali misti
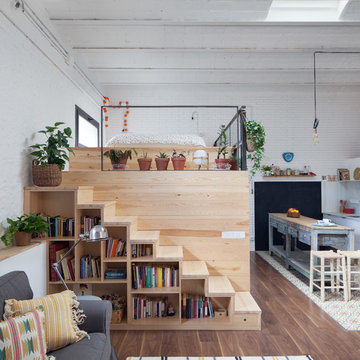
Interiorista: Desirée García Paredes
Fotógrafa: Yanina Mazzei
Constructora: Carmarefor s.l.
Ispirazione per una scala industriale di medie dimensioni
Ispirazione per una scala industriale di medie dimensioni
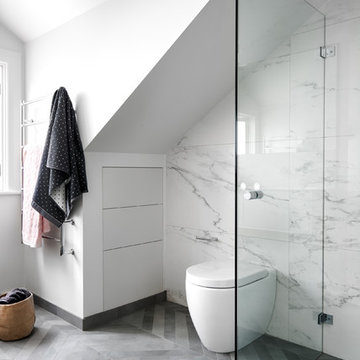
The cavity in the surrounding roof space was used for additional storage and for the in wall cistern.
Photo: Ryan Linnegar
Idee per una stanza da bagno padronale design di medie dimensioni con ante bianche, WC monopezzo, piastrelle grigie, piastrelle in gres porcellanato, pareti bianche, pavimento in gres porcellanato, ante lisce e doccia aperta
Idee per una stanza da bagno padronale design di medie dimensioni con ante bianche, WC monopezzo, piastrelle grigie, piastrelle in gres porcellanato, pareti bianche, pavimento in gres porcellanato, ante lisce e doccia aperta
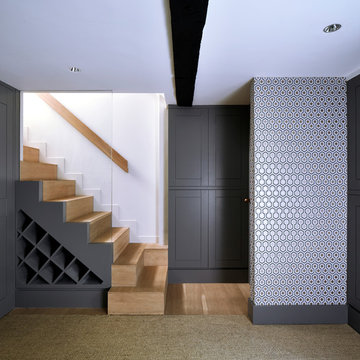
Timber stair carcass clad in solid oak treads with glass balustrade and hidden wine storage. Detail designed and built by Wildercreative.
Photography by Mark Cocksedge
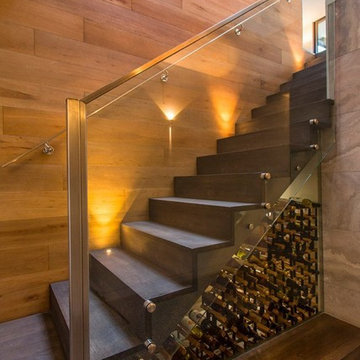
Foto di una scala a rampa dritta contemporanea di medie dimensioni con pedata in legno e alzata in legno

Atelier MEP
Ispirazione per una scala a "L" minimal di medie dimensioni con pedata in legno e alzata in metallo
Ispirazione per una scala a "L" minimal di medie dimensioni con pedata in legno e alzata in metallo
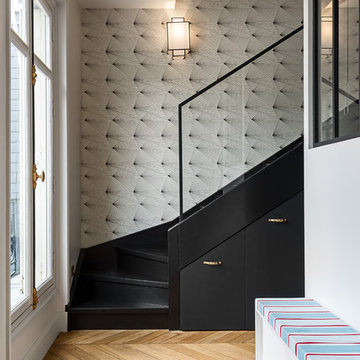
Francois Guillemin
Ispirazione per una scala a "L" tradizionale di medie dimensioni con pedata in legno verniciato e alzata in legno verniciato
Ispirazione per una scala a "L" tradizionale di medie dimensioni con pedata in legno verniciato e alzata in legno verniciato
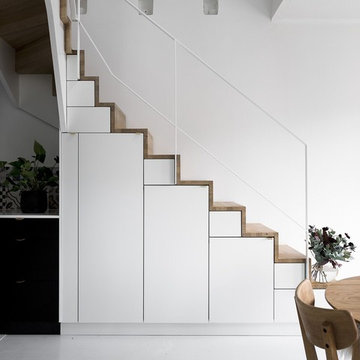
Johan Spinnell
Esempio di una scala a "L" scandinava di medie dimensioni con pedata in legno e alzata in legno
Esempio di una scala a "L" scandinava di medie dimensioni con pedata in legno e alzata in legno
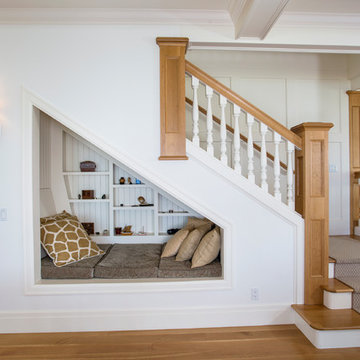
Ispirazione per una scala a "L" costiera di medie dimensioni con pedata in legno e alzata in legno verniciato
152 Foto di case e interni di medie dimensioni
1


















