250 Foto di case e interni di medie dimensioni
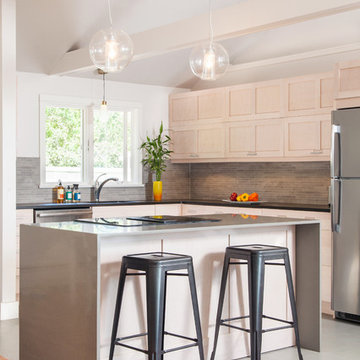
Complete Home Renovation- Cottage Transformed to Urban Chic Oasis - 50 Shades of Green
In this top to bottom remodel, ‘g’ transformed this simple ranch into a stunning contemporary with an open floor plan in 50 Shades of Green – and many, many tones of grey. From the whitewashed kitchen cabinets, to the grey cork floor, bathroom tiling, and recycled glass counters, everything in the home is sustainable, stylish and comes together in a sleek arrangement of subtle tones. The horizontal wall cabinets open up on a pneumatic hinge adding interesting lines to the kitchen as it looks over the dining and living rooms. In the bathrooms and bedrooms, the bamboo floors and textured tiling all lend to this relaxing yet elegant setting.
Cutrona Photography
Canyon Creek Cabinetry
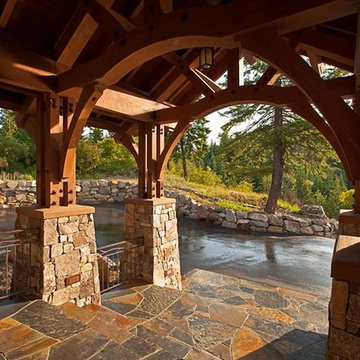
Front entry steps and porch
Karl Neumann photo
Foto di una porta d'ingresso rustica di medie dimensioni con pavimento marrone
Foto di una porta d'ingresso rustica di medie dimensioni con pavimento marrone

Living room with painted paneled wall with concealed storage & television. Fireplace with black firebrick & custom hand-carved limestone mantel. Custom distressed arched, heavy timber trusses and tongue & groove ceiling. Walls are plaster. View to the kitchen beyond through the breakfast bar at the kitchen pass-through.

A modern mountain renovation of an inherited mountain home in North Carolina. We brought the 1990's home in the the 21st century with a redesign of living spaces, changing out dated windows for stacking doors, with an industrial vibe. The new design breaths and compliments the beautiful vistas outside, enhancing, not blocking.
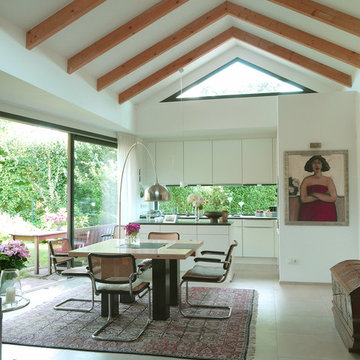
k2 architekten
Ispirazione per una sala da pranzo aperta verso il soggiorno minimal di medie dimensioni con pareti bianche e pavimento con piastrelle in ceramica
Ispirazione per una sala da pranzo aperta verso il soggiorno minimal di medie dimensioni con pareti bianche e pavimento con piastrelle in ceramica
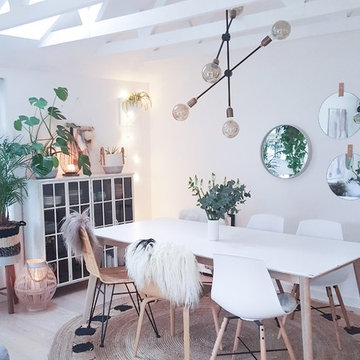
Monika Pedersen
Idee per una sala da pranzo aperta verso la cucina scandinava di medie dimensioni con pareti bianche, parquet chiaro e pavimento beige
Idee per una sala da pranzo aperta verso la cucina scandinava di medie dimensioni con pareti bianche, parquet chiaro e pavimento beige
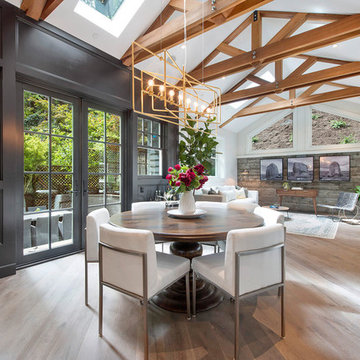
Immagine di una sala da pranzo aperta verso la cucina classica di medie dimensioni con pareti nere, parquet scuro, nessun camino e pavimento grigio
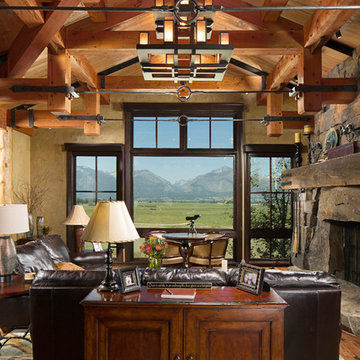
This modern rustic living room has timber trusses and a large stone fireplace with beautiful expansive views.
Idee per un soggiorno rustico di medie dimensioni e aperto con pareti beige, pavimento in legno massello medio, camino classico, cornice del camino in pietra, nessuna TV, sala formale e pavimento marrone
Idee per un soggiorno rustico di medie dimensioni e aperto con pareti beige, pavimento in legno massello medio, camino classico, cornice del camino in pietra, nessuna TV, sala formale e pavimento marrone
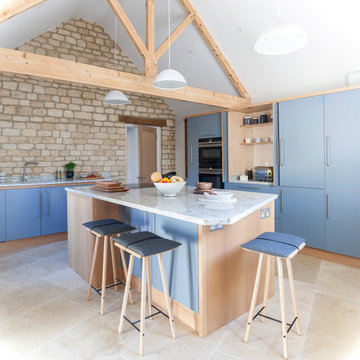
Our clients had inherited a dated, dark and cluttered kitchen that was in need of modernisation. With an open mind and a blank canvas, we were able to achieve this Scandinavian inspired masterpiece.
A light cobalt blue features on the island unit and tall doors, whilst the white walls and ceiling give an exceptionally airy feel without being too clinical, in part thanks to the exposed timber lintels and roof trusses.
Having been instructed to renovate the dining area and living room too, we've been able to create a place of rest and relaxation, turning old country clutter into new Scandinavian simplicity.
Marc Wilson
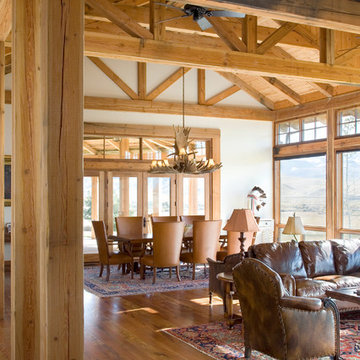
Idee per un soggiorno stile rurale aperto e di medie dimensioni con pareti bianche e pavimento in legno massello medio
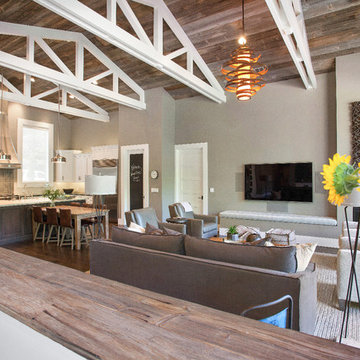
Farmhouse style with an industrial, contemporary feel.
Idee per un soggiorno country di medie dimensioni e aperto con pareti grigie, camino classico e TV a parete
Idee per un soggiorno country di medie dimensioni e aperto con pareti grigie, camino classico e TV a parete
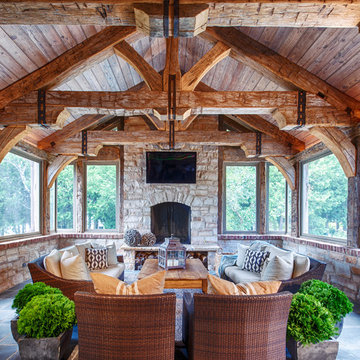
Steinberger Photography
Ispirazione per case e interni stile rurale di medie dimensioni
Ispirazione per case e interni stile rurale di medie dimensioni
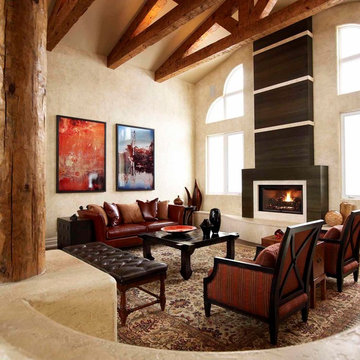
Esempio di un soggiorno rustico di medie dimensioni e aperto con sala formale, pareti beige, camino classico, nessuna TV, pavimento in legno massello medio e cornice del camino in legno
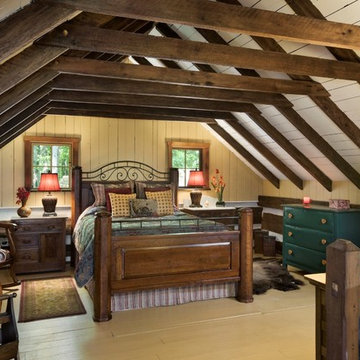
Roger Wade Studio. This bedroom originally had all bare wood walls, floor, & ceiling which were painted to lighten the space. The gable end wall was open to the chimney and paneling was replaced & repaired.
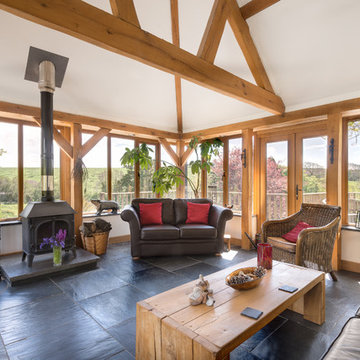
A wonderful sun room with log-burner for winter day warmth! Colin Cadle Photography, Photo Styling Jan Cadle
Immagine di un soggiorno country di medie dimensioni con pavimento in ardesia
Immagine di un soggiorno country di medie dimensioni con pavimento in ardesia
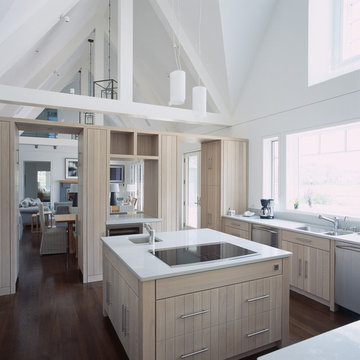
© Image / Dennis Krukowski
Idee per una cucina costiera di medie dimensioni con lavello a doppia vasca, ante in legno chiaro, elettrodomestici in acciaio inossidabile, parquet scuro, top in quarzo composito e paraspruzzi bianco
Idee per una cucina costiera di medie dimensioni con lavello a doppia vasca, ante in legno chiaro, elettrodomestici in acciaio inossidabile, parquet scuro, top in quarzo composito e paraspruzzi bianco
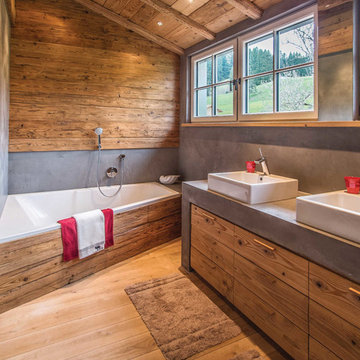
Ispirazione per una stanza da bagno padronale stile rurale di medie dimensioni con ante lisce, ante in legno scuro, vasca/doccia, parquet chiaro, lavabo a bacinella, pavimento beige, vasca ad alcova e pareti grigie
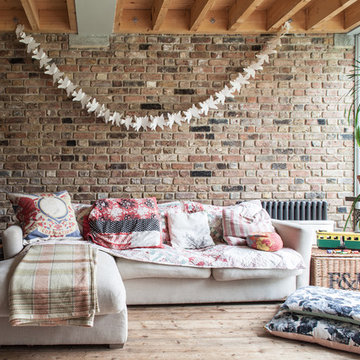
Idee per un soggiorno stile rurale di medie dimensioni e chiuso con parquet chiaro
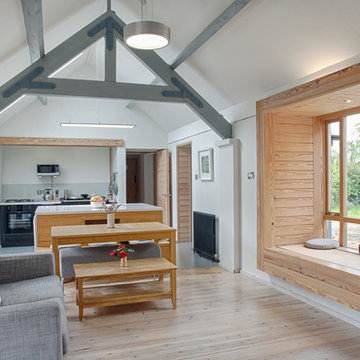
Darren Mcloughlin
Immagine di un soggiorno contemporaneo di medie dimensioni e chiuso con pareti bianche, parquet chiaro, pavimento beige e sala formale
Immagine di un soggiorno contemporaneo di medie dimensioni e chiuso con pareti bianche, parquet chiaro, pavimento beige e sala formale
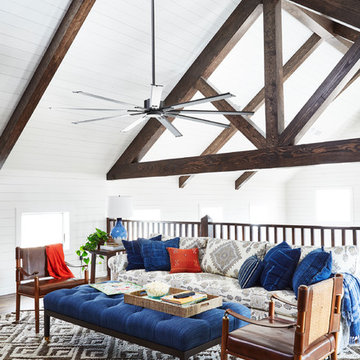
Foto di un soggiorno costiero stile loft e di medie dimensioni con pareti bianche, nessun camino, pavimento in legno massello medio, pavimento marrone e tappeto
250 Foto di case e interni di medie dimensioni
5

















