596 Foto di case e interni di medie dimensioni
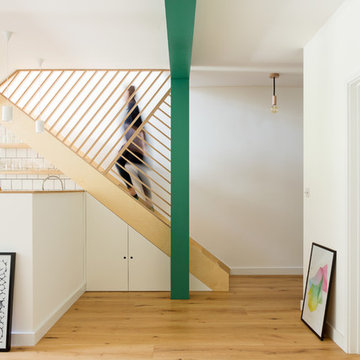
Adam Scott Photography
Ispirazione per una scala a rampa dritta scandinava di medie dimensioni con parapetto in legno
Ispirazione per una scala a rampa dritta scandinava di medie dimensioni con parapetto in legno

Agencement d'une cuisine avec un linéaire et un mur de placard. Plan de travail en granit Borgen. Ral des façades et des murs définit selon le camaïeu du granit. Réalisation sur-mesure par un menuisier des façades, des poignées intégrées et du caisson de la hotte. Les appliques en verre soufflé et une co-réalisation avec le verrier Arcam Glass.
crédit photo Germain Herriau

Proyecto realizado por The Room Studio
Fotografías: Mauricio Fuertes
Foto di una scala a "U" nordica di medie dimensioni con pedata in legno, alzata in legno e parapetto in vetro
Foto di una scala a "U" nordica di medie dimensioni con pedata in legno, alzata in legno e parapetto in vetro

Idee per una scala a "U" minimalista di medie dimensioni con pedata in legno, alzata in legno e parapetto in vetro
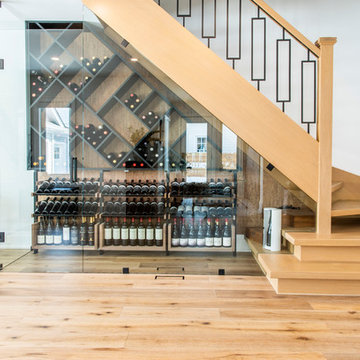
Esempio di una cantina minimalista di medie dimensioni con pavimento in legno massello medio, portabottiglie a scomparti romboidali e pavimento marrone
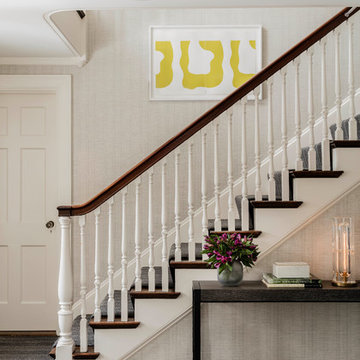
Photography by Michael J. Lee
Idee per una scala a rampa dritta classica di medie dimensioni con pedata in moquette, alzata in moquette e parapetto in legno
Idee per una scala a rampa dritta classica di medie dimensioni con pedata in moquette, alzata in moquette e parapetto in legno
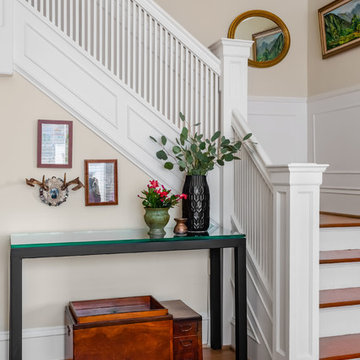
WE Studio Photography
Ispirazione per una scala a "L" boho chic di medie dimensioni con pedata in legno, parapetto in legno e alzata in legno verniciato
Ispirazione per una scala a "L" boho chic di medie dimensioni con pedata in legno, parapetto in legno e alzata in legno verniciato
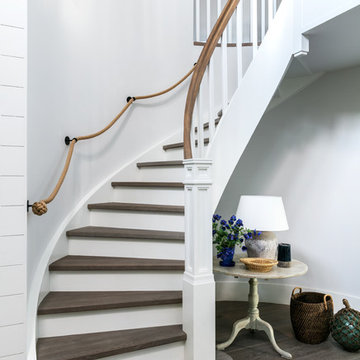
View showing the rounded staircase with a natural rope handrail. Wide plank grey wood flooring, shiplap cladded walls and bronze wall lights give a crisp contemporary edge but enough texture and warmth to keep it feeling cosy and casual. For the space under the stairs we put in a round grey wood table and stone table lamp with some coastal accents.
Photographer: Nick George
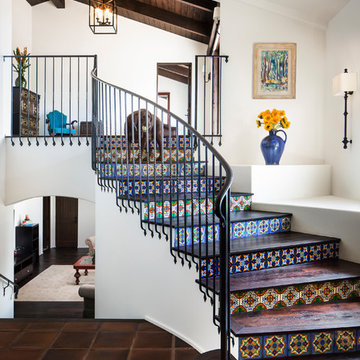
Allen Construction - Contractor,
Shannon Scott Design-Interior Designer,
Jason Rick Photography - Photographer
Esempio di una scala curva mediterranea di medie dimensioni con alzata piastrellata, parapetto in metallo e pedata in legno
Esempio di una scala curva mediterranea di medie dimensioni con alzata piastrellata, parapetto in metallo e pedata in legno
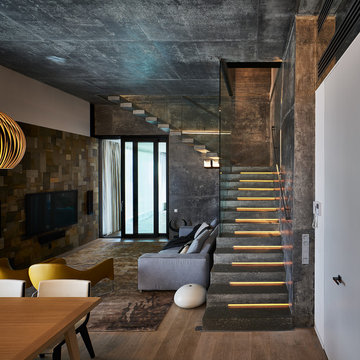
Архитекторы, авторы проекта – Дарья Воронцова, Сергей Ларионов | Архитекутрное Бюро INGENIUM
Фото – Михаил Поморцев | Pro.Foto
Idee per una scala a "L" contemporanea di medie dimensioni con pedata in ardesia, alzata in ardesia e parapetto in vetro
Idee per una scala a "L" contemporanea di medie dimensioni con pedata in ardesia, alzata in ardesia e parapetto in vetro

FAMILY HOME IN SURREY
The architectural remodelling, fitting out and decoration of a lovely semi-detached Edwardian house in Weybridge, Surrey.
We were approached by an ambitious couple who’d recently sold up and moved out of London in pursuit of a slower-paced life in Surrey. They had just bought this house and already had grand visions of transforming it into a spacious, classy family home.
Architecturally, the existing house needed a complete rethink. It had lots of poky rooms with a small galley kitchen, all connected by a narrow corridor – the typical layout of a semi-detached property of its era; dated and unsuitable for modern life.
MODERNIST INTERIOR ARCHITECTURE
Our plan was to remove all of the internal walls – to relocate the central stairwell and to extend out at the back to create one giant open-plan living space!
To maximise the impact of this on entering the house, we wanted to create an uninterrupted view from the front door, all the way to the end of the garden.
Working closely with the architect, structural engineer, LPA and Building Control, we produced the technical drawings required for planning and tendering and managed both of these stages of the project.
QUIRKY DESIGN FEATURES
At our clients’ request, we incorporated a contemporary wall mounted wood burning stove in the dining area of the house, with external flue and dedicated log store.
The staircase was an unusually simple design, with feature LED lighting, designed and built as a real labour of love (not forgetting the secret cloak room inside!)
The hallway cupboards were designed with asymmetrical niches painted in different colours, backlit with LED strips as a central feature of the house.
The side wall of the kitchen is broken up by three slot windows which create an architectural feel to the space.
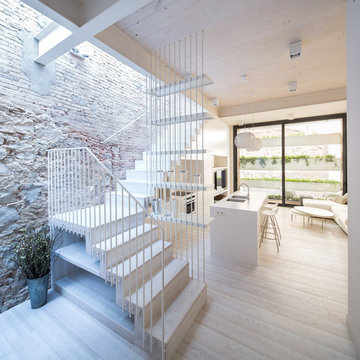
Pol Viladoms
Immagine di una scala a "L" contemporanea di medie dimensioni con pedata in legno e alzata in legno
Immagine di una scala a "L" contemporanea di medie dimensioni con pedata in legno e alzata in legno
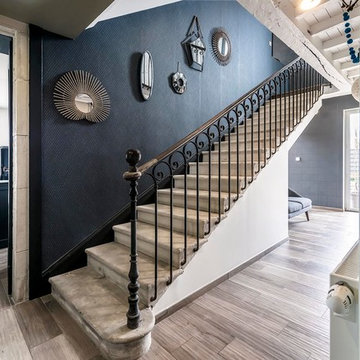
Benoit Alazard Photographe
Immagine di una scala a rampa dritta classica di medie dimensioni con decorazioni per pareti
Immagine di una scala a rampa dritta classica di medie dimensioni con decorazioni per pareti
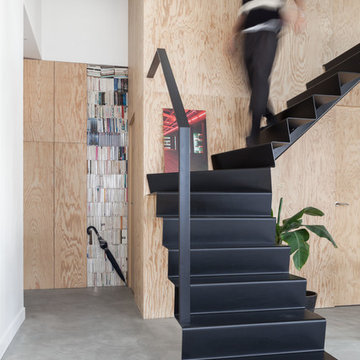
Ludo Martin
Foto di una scala a "L" contemporanea di medie dimensioni con pedata in metallo e alzata in metallo
Foto di una scala a "L" contemporanea di medie dimensioni con pedata in metallo e alzata in metallo
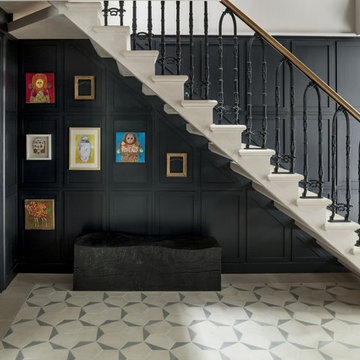
Stone staircase leading to basement. open treads portland limestone.
Idee per una scala a rampa dritta tradizionale di medie dimensioni
Idee per una scala a rampa dritta tradizionale di medie dimensioni
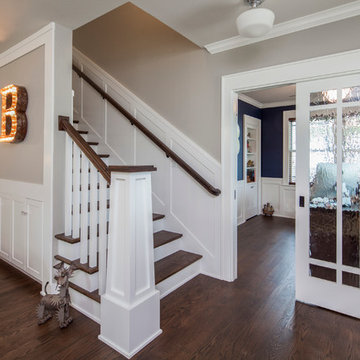
The new design expanded the footprint of the home to 1,271 square feet for the first level and 1,156 for the new second level. A new entry with a quarter turn stair leads you into the original living space. The old guest bedroom that was once accessed through the dining room is now connected to the front living space by pocket doors. The new open concept creates a continuous flow from the living space through the dining into the kitchen.
Photo by Tre Dunham
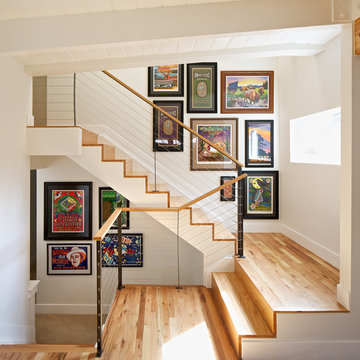
DAVID LAUER PHOTOGRAPHY
Foto di una scala a "U" moderna di medie dimensioni con pedata in legno, alzata in legno e decorazioni per pareti
Foto di una scala a "U" moderna di medie dimensioni con pedata in legno, alzata in legno e decorazioni per pareti
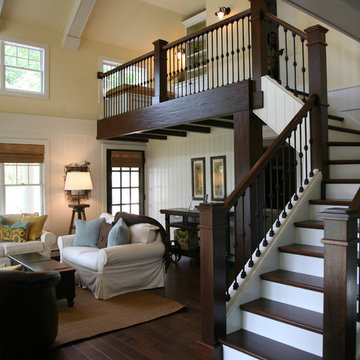
lakeside guest house, designed by Beth Welsh of Interior Changes, built by Lowell Management
Idee per una scala a "L" classica di medie dimensioni con pedata in legno, alzata in legno verniciato e parapetto in metallo
Idee per una scala a "L" classica di medie dimensioni con pedata in legno, alzata in legno verniciato e parapetto in metallo

the stair was moved from the front of the loft to the living room to make room for a new nursery upstairs. the stair has oak treads with glass and blackened steel rails. the top three treads of the stair cantilever over the wall. the wall separating the kitchen from the living room was removed creating an open kitchen. the apartment has beautiful exposed cast iron columns original to the buildings 19th century structure.
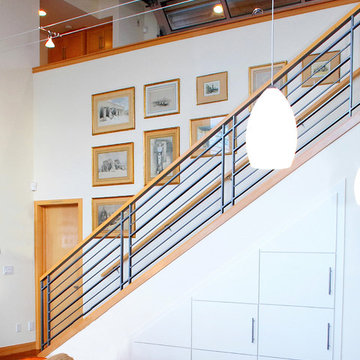
Stair to lower level with storage cabinets below. Photography by Ian Gleadle.
Immagine di una scala a rampa dritta costiera di medie dimensioni con parapetto in materiali misti
Immagine di una scala a rampa dritta costiera di medie dimensioni con parapetto in materiali misti
596 Foto di case e interni di medie dimensioni
1

















