72.823 Foto di case e interni di medie dimensioni

An existing Ikea kitchen gets a facelift. This MCM home's original kitchen was gutted and replaced by a simple Maple Ikea kitchen along with an Ikea Maple floating floor. Maple overload. The client wanted a simple remodel, enlarging the available storage, replacing the fronts and several cabinets, as well as new floors, counters and backsplash. Boring and Bland is now Bright and clean.

Christy Bredahl
Idee per una veranda tradizionale di medie dimensioni con pavimento in gres porcellanato, camino classico, cornice del camino in legno e soffitto classico
Idee per una veranda tradizionale di medie dimensioni con pavimento in gres porcellanato, camino classico, cornice del camino in legno e soffitto classico
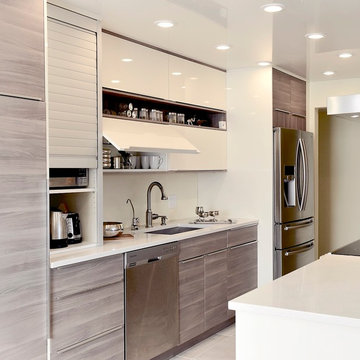
This is another favorite home redesign project.
Throughout my career, I've worked with some hefty budgets on a number of high-end projects. You can visit Paris Kitchens and Somerset Kitchens, companies that I have worked for previously, to get an idea of what I mean. I could start name dropping here, but I won’t, because that's not what this project is about. This project is about a small budget and a happy homeowner.
This was one of the first projects with a custom interior design at a fraction of a regular budget. I could use the term “value engineering” to describe it, because this particular interior was heavily value engineered.
The result: a sophisticated interior that looks so much more expensive than it is. And one ecstatic homeowner. Mission impossible accomplished.
P.S. Don’t ask me how much it cost, I promised the homeowner that their impressive budget will remain confidential.
In any case, no one would believe me even if I spilled the beans.
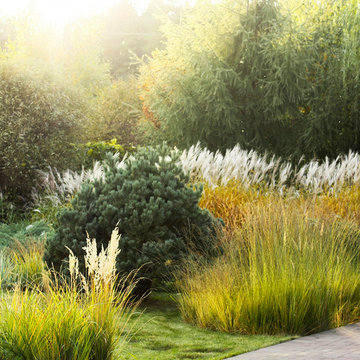
Ландшафтный дизайн участка 20 соток с садом трав осенью. Уже выросли большие деревья, которые мы сажали. Деревья стали фоном для дандшафтного дизайна всего дачного участка. Фото ландшафтного дизайна сада прошло после завершения ландшафтных работ 10 лет.
Автор проекта: Алена Арсеньева. Реализация проекта и ведение работ - Владимир Чичмарь
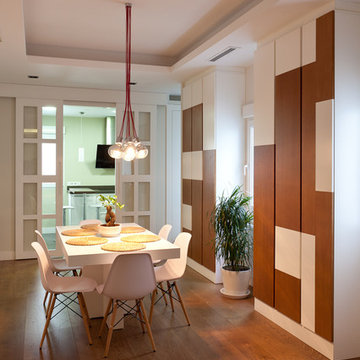
Idee per una sala da pranzo aperta verso il soggiorno scandinava di medie dimensioni con pareti bianche e pavimento in legno massello medio
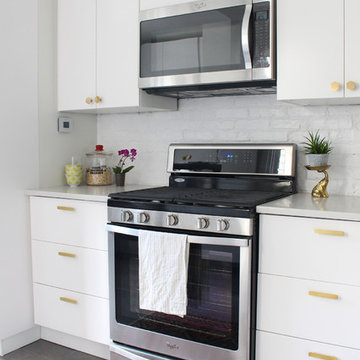
Chaney Widmer
Immagine di una cucina a L moderna di medie dimensioni con lavello sottopiano, ante lisce, ante bianche, top in quarzo composito, paraspruzzi bianco, elettrodomestici in acciaio inossidabile e pavimento con piastrelle in ceramica
Immagine di una cucina a L moderna di medie dimensioni con lavello sottopiano, ante lisce, ante bianche, top in quarzo composito, paraspruzzi bianco, elettrodomestici in acciaio inossidabile e pavimento con piastrelle in ceramica
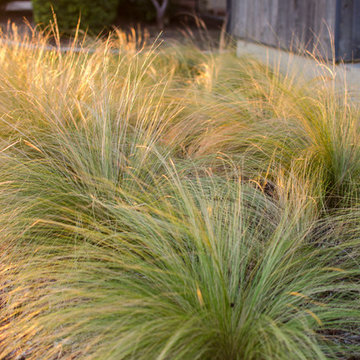
This minimalistic landscape design of grasses and concrete allow the dominate form of the residence shine.
Photography Credit: Wade Griffith
Esempio di un giardino moderno esposto in pieno sole di medie dimensioni e davanti casa in estate
Esempio di un giardino moderno esposto in pieno sole di medie dimensioni e davanti casa in estate
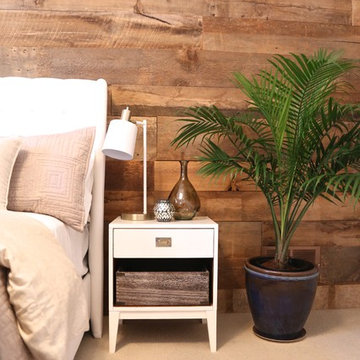
Rustic/ Glam Guest Bedroom
Esempio di una camera degli ospiti minimal di medie dimensioni con pareti bianche, moquette e nessun camino
Esempio di una camera degli ospiti minimal di medie dimensioni con pareti bianche, moquette e nessun camino
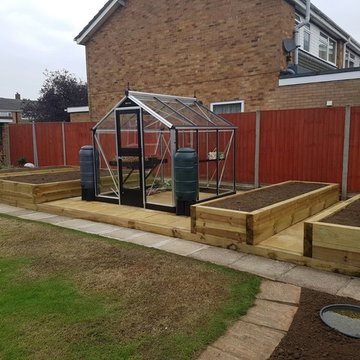
S Hall
Immagine di un giardino country esposto a mezz'ombra di medie dimensioni e dietro casa in estate con pavimentazioni in cemento
Immagine di un giardino country esposto a mezz'ombra di medie dimensioni e dietro casa in estate con pavimentazioni in cemento
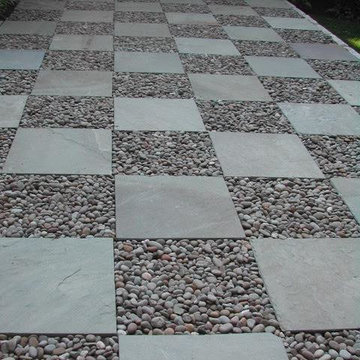
Idee per un giardino contemporaneo esposto in pieno sole di medie dimensioni e dietro casa con un muro di contenimento e ghiaia
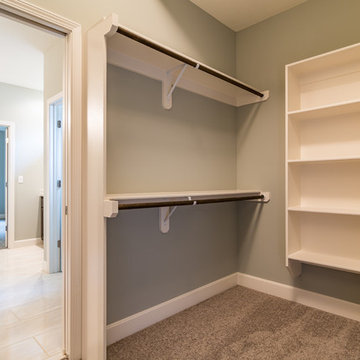
The Varese Plan by Comerio Corporation 4 Bedroom, 3 bath Story 1/2 Plan. This floor plan boasts around 2600 sqft on the main and 2nd floor level. This plan has the option of a 1800 sqft basement finish with 2 additional bedrooms, Hollywood bathroom, 10' bar and spacious living room
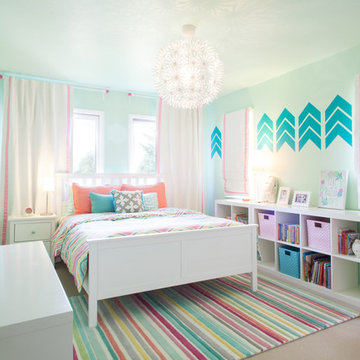
Photographer: Shawn St. Peter
Idee per una cameretta per bambini da 4 a 10 anni contemporanea di medie dimensioni con moquette e pareti blu
Idee per una cameretta per bambini da 4 a 10 anni contemporanea di medie dimensioni con moquette e pareti blu
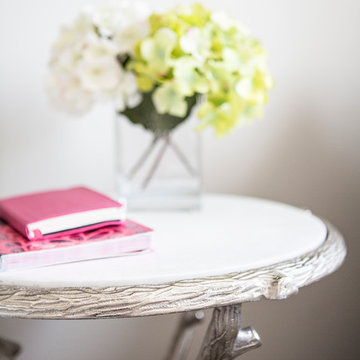
Concept d'aménagement, plans techniques, gestion de chantier et coordination des ouvriers par Stephanie Fortier Design. Crédits photographiques; Angela Auclair Photography.
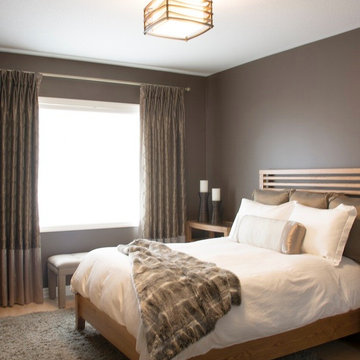
Lostracco Images
Esempio di una camera matrimoniale classica di medie dimensioni con pareti marroni e parquet chiaro
Esempio di una camera matrimoniale classica di medie dimensioni con pareti marroni e parquet chiaro
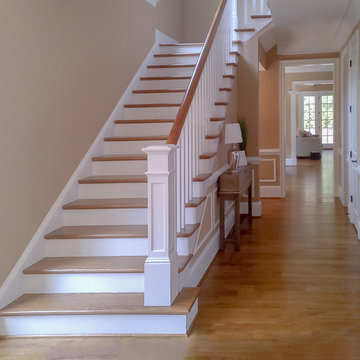
This multistory stair definitely embraces nature and simplicity; we had the opportunity to design, build and install these rectangular wood treads, newels, balusters and handrails system, to help create beautiful horizontal lines for a more natural open flow throughout the home.CSC 1976-2020 © Century Stair Company ® All rights reserved.
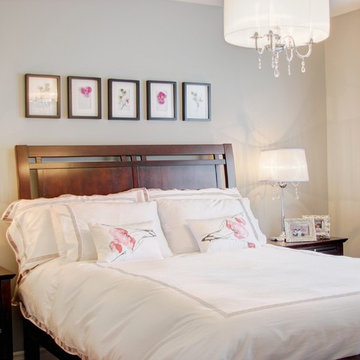
Caroline Lesmerises, Tonique décor
Immagine di una camera matrimoniale tradizionale di medie dimensioni con pareti grigie, pavimento in legno massello medio e nessun camino
Immagine di una camera matrimoniale tradizionale di medie dimensioni con pareti grigie, pavimento in legno massello medio e nessun camino
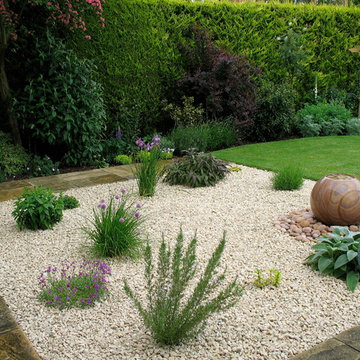
Herb planting near the house - in time these will cover the gravel. The water feature is smaller than planned but my clients enjoy it from the nearby terrace and conservatory.
Jane Harries
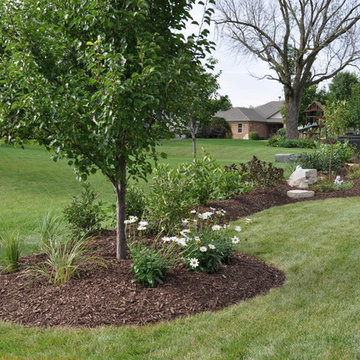
Yorkville Hill Landscaping, Inc.
Immagine di un giardino chic esposto in pieno sole di medie dimensioni e dietro casa in estate con pacciame
Immagine di un giardino chic esposto in pieno sole di medie dimensioni e dietro casa in estate con pacciame
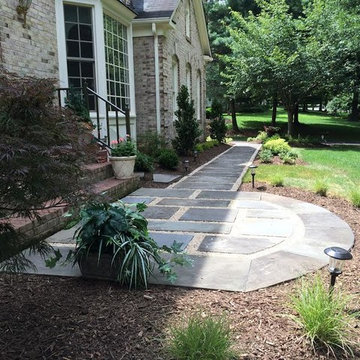
A budget-focused walkway solution using re-purposed flagstone from the homeowner's property. Pea gravel in steel edging provides the framework for this seldom used front entrance.
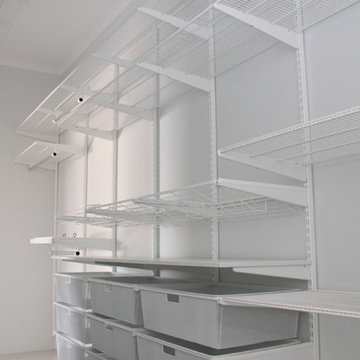
Mark Marcelis: Resident Magazine
Ispirazione per una cabina armadio unisex di medie dimensioni con nessun'anta, ante bianche e pavimento in gres porcellanato
Ispirazione per una cabina armadio unisex di medie dimensioni con nessun'anta, ante bianche e pavimento in gres porcellanato
72.823 Foto di case e interni di medie dimensioni
9

















