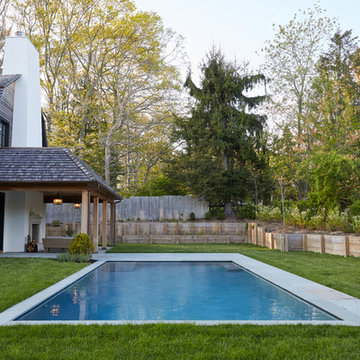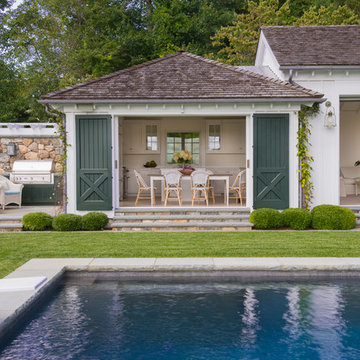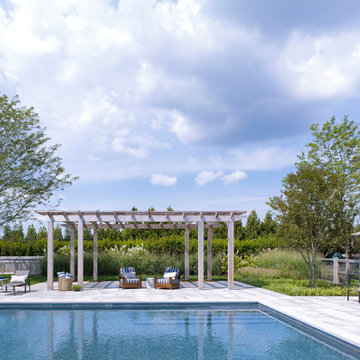197 Foto di case e interni country
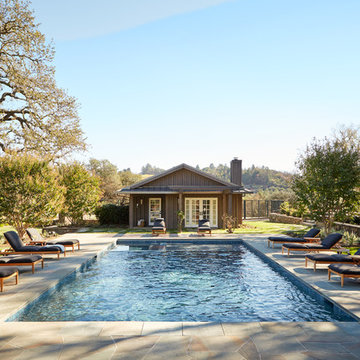
Amy A. Alper, Architect
Landscape Design by Merge Studio
Photos by John Merkl
Immagine di una piscina monocorsia country rettangolare dietro casa con una dépendance a bordo piscina e piastrelle
Immagine di una piscina monocorsia country rettangolare dietro casa con una dépendance a bordo piscina e piastrelle
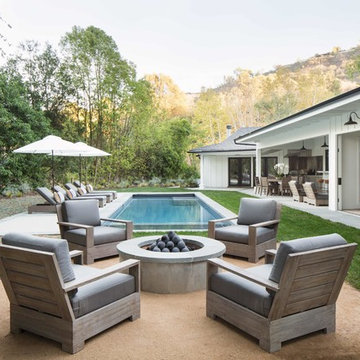
Photo: Meghan Bob Photo
Immagine di una piscina monocorsia country rettangolare dietro casa con pavimentazioni in cemento
Immagine di una piscina monocorsia country rettangolare dietro casa con pavimentazioni in cemento

The pool features a submerged spa and gradual entry platforms. Robert Benson Photography.
Foto di una piscina country rettangolare di medie dimensioni e dietro casa con una dépendance a bordo piscina
Foto di una piscina country rettangolare di medie dimensioni e dietro casa con una dépendance a bordo piscina
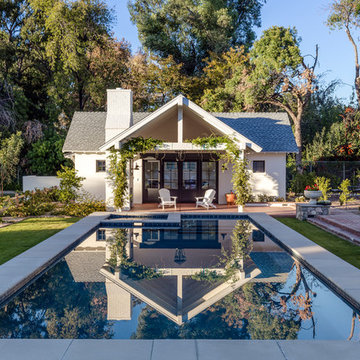
Project Details: Located in Central Phoenix on an irrigated acre lot, the design of this newly constructed home embraces the modern farm style. A plant palette of traditional Old Phoenix includes hardy, ornamental varieties which are historically accurate for the neighborhood.
Landscape Architect: Greey|Pickett
Architect: Higgins Architects
Interior Designer: Barb Foley, Bouton & Foley Interiors
Photography: Ian Denker
Publications: Phoenix Home & Garden, September 2017
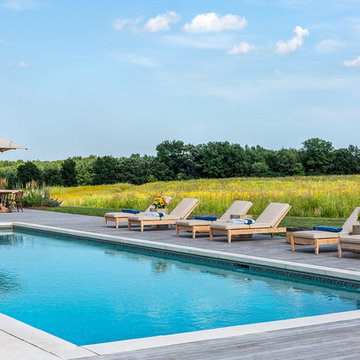
Located on a large farm in southern Wisconsin, this family retreat focuses on the creation of large entertainment spaces for family gatherings. The main volume of the house is comprised of one space, combining the kitchen, dining, living area and custom bar. All spaces can be enjoyed within a new custom timber frame, reminiscent of local agrarian structures. In the rear of the house, a full size ice rink is situated under an open-air steel structure for full enjoyment throughout the long Wisconsin winter. A large pool terrace and game room round out the entertain spaces of the home.
Photography by Reagen Taylor

Nestled in the countryside and designed to accommodate a multi-generational family, this custom compound boasts a nearly 5,000 square foot main residence, an infinity pool with luscious landscaping, a guest and pool house as well as a pole barn. The spacious, yet cozy flow of the main residence fits perfectly with the farmhouse style exterior. The gourmet kitchen with separate bakery kitchen offers built-in banquette seating for casual dining and is open to a cozy dining room for more formal meals enjoyed in front of the wood-burning fireplace. Completing the main level is a library, mudroom and living room with rustic accents throughout. The upper level features a grand master suite, a guest bedroom with dressing room, a laundry room as well as a sizable home office. The lower level has a fireside sitting room that opens to the media and exercise rooms by custom-built sliding barn doors. The quaint guest house has a living room, dining room and full kitchen, plus an upper level with two bedrooms and a full bath, as well as a wrap-around porch overlooking the infinity edge pool and picturesque landscaping of the estate.
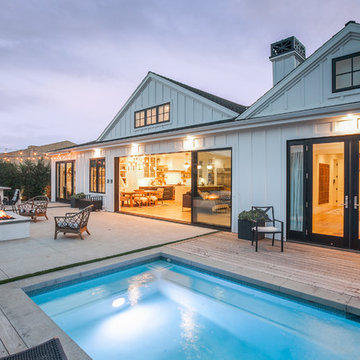
Tim Krueger
Ispirazione per una piscina country rettangolare dietro casa con fontane e pedane
Ispirazione per una piscina country rettangolare dietro casa con fontane e pedane
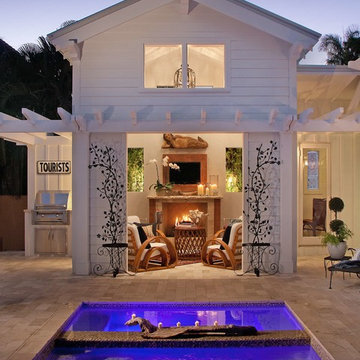
Immagine di una grande piscina country rettangolare dietro casa con piastrelle
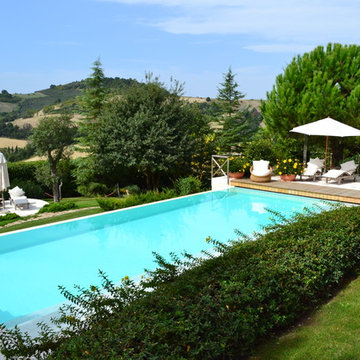
Esempio di una piscina country rettangolare dietro casa con pavimentazioni in pietra naturale
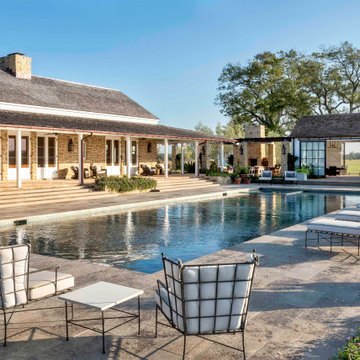
Ispirazione per una piscina country rettangolare dietro casa con una dépendance a bordo piscina
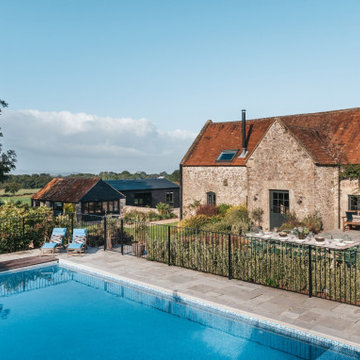
Unique Home Stays
Ispirazione per una grande piscina country rettangolare dietro casa con pavimentazioni in pietra naturale
Ispirazione per una grande piscina country rettangolare dietro casa con pavimentazioni in pietra naturale
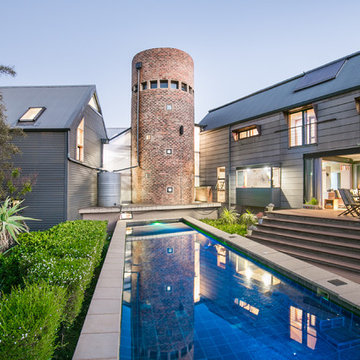
It is a contemporary ‘farm style compound’ with the main house accommodated in a ‘barn’ structure, the garages & workshops (steel- & woodworking workshops for the tinkering owner) in adjoining ‘sheds’ and the entrance & staircase housed in a semi-klinker ‘silo’ structure. A lap pool to the North of the barn act as a passive cooling device in summer, by cooling the warm summer winds from the North-East down through the evaporation of the pool water, and drawing the hot air from the ‘barn’ through large apertures facing the pool to the North & the pasture to the South. Triangular windows in the gables can be opened to draw out further hot air rising to the ceiling level inside the house. Proper insulation materials & methods for the roof, walls & floors, together with double glazing results in a cosy & warm interior. The lap pool is also an analogy of a drinking trough for the cows which used to roam the land and found on the farm before it was developed, hankering to its past, but off course also is just a swimming pool, in which the kids can play or train in for swimming galas.
This house is designed to self-sufficient and ‘off-the-grid’ in the end, through the incorporation of many ideas & systems. Sustainable elements include items like a rain water harvesting system with galvanized tanks on the outside in feeling with the farm style vernacular, grey water recycling for garden irrigation, solar water heating- & photo voltaic (electricity generation) on the roof, the use of recycled materials obtained from demolished buildings & bridges at the time, and low-water-low maintenance gardens, indigenous to the area.
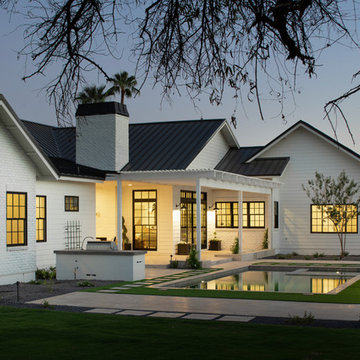
Ispirazione per una piscina monocorsia country rettangolare di medie dimensioni e dietro casa
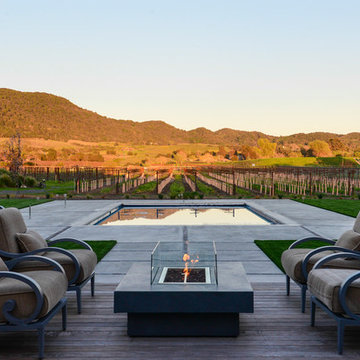
Jack Hamilton Photography
Immagine di una grande piscina monocorsia country rettangolare dietro casa con lastre di cemento
Immagine di una grande piscina monocorsia country rettangolare dietro casa con lastre di cemento
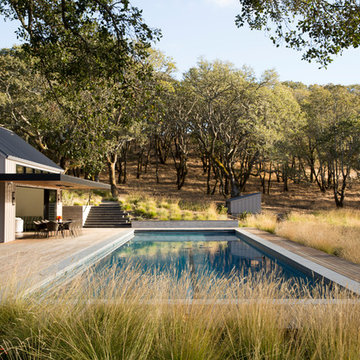
Paul Dyer
Esempio di una piccola piscina monocorsia country rettangolare dietro casa con una dépendance a bordo piscina e pedane
Esempio di una piccola piscina monocorsia country rettangolare dietro casa con una dépendance a bordo piscina e pedane
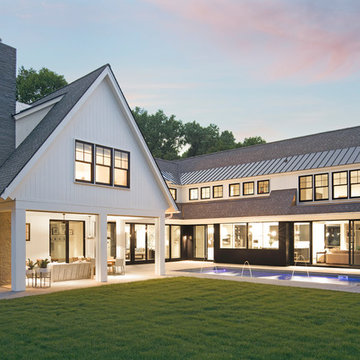
ORIJIN STONE exclusive Baltic™ Bluestone natural stone custom veneer on fireplace surrounds. Baltic™ Bluestone patterned pool & patio paving.
Photo by Spacecrafting

Exterior
Idee per la villa ampia bianca country a due piani con copertura in metallo o lamiera, rivestimento in legno e tetto a capanna
Idee per la villa ampia bianca country a due piani con copertura in metallo o lamiera, rivestimento in legno e tetto a capanna
197 Foto di case e interni country
1


















