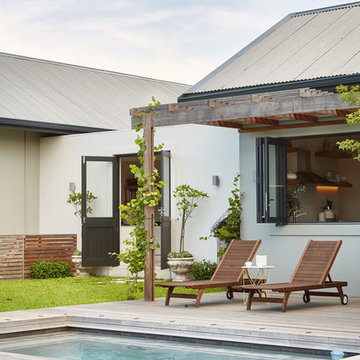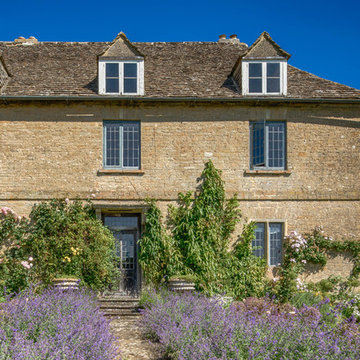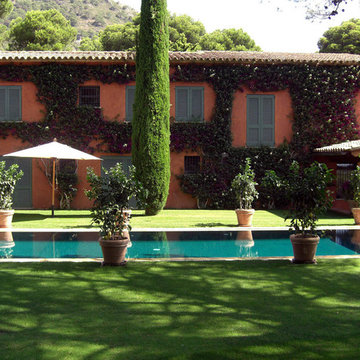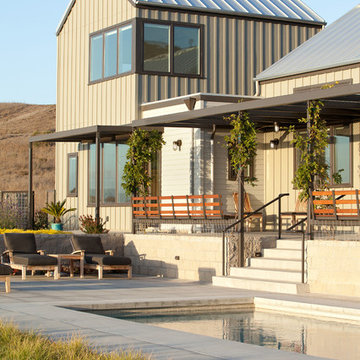111 Foto di case e interni country
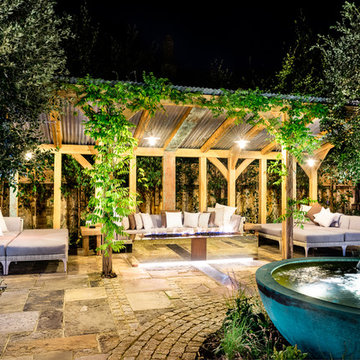
Simon Callaghan Photography
Immagine di un grande giardino formale country esposto in pieno sole in cortile in estate con pavimentazioni in pietra naturale e fontane
Immagine di un grande giardino formale country esposto in pieno sole in cortile in estate con pavimentazioni in pietra naturale e fontane
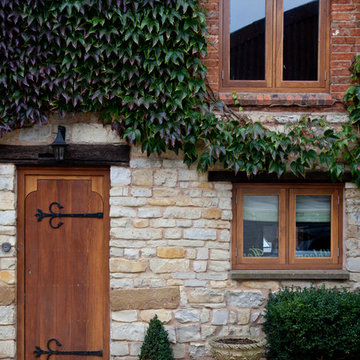
Ani Evans Photography
Foto di una porta d'ingresso country con una porta singola e una porta in legno bruno
Foto di una porta d'ingresso country con una porta singola e una porta in legno bruno
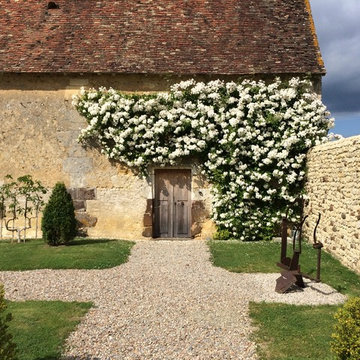
Sculpture de Rafael Mahdavi
Philippe Dubreuil
Idee per un grande giardino formale country dietro casa
Idee per un grande giardino formale country dietro casa
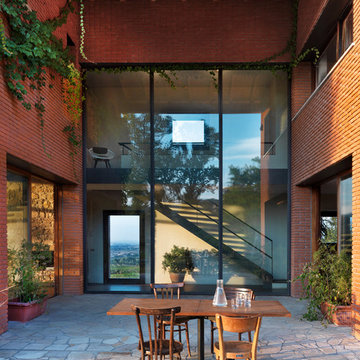
Foto di un ampio patio o portico country dietro casa con pavimentazioni in pietra naturale
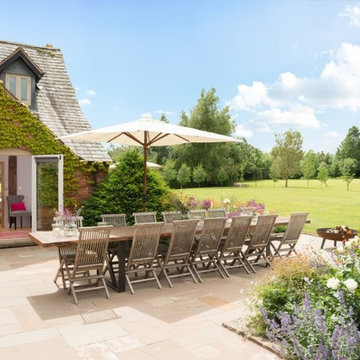
Unique Home Stays
Ispirazione per un patio o portico country di medie dimensioni e dietro casa con pavimentazioni in pietra naturale e nessuna copertura
Ispirazione per un patio o portico country di medie dimensioni e dietro casa con pavimentazioni in pietra naturale e nessuna copertura
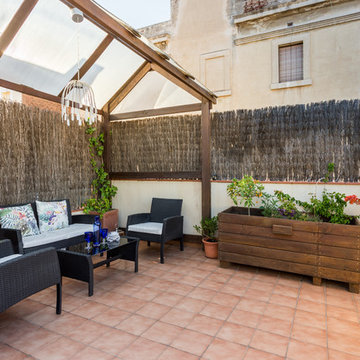
Idee per un patio o portico country con un giardino in vaso, pavimentazioni in mattoni e una pergola
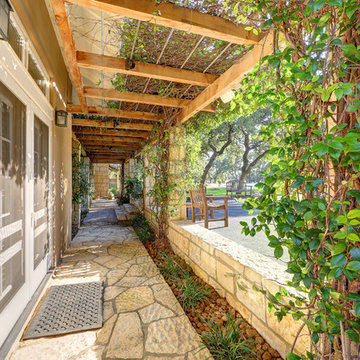
Crawford Luxury
Ispirazione per un portico country con pavimentazioni in pietra naturale e una pergola
Ispirazione per un portico country con pavimentazioni in pietra naturale e una pergola
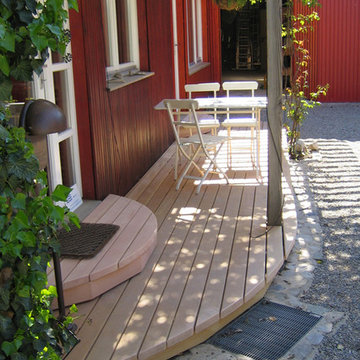
Idee per una piccola terrazza country nel cortile laterale con una pergola
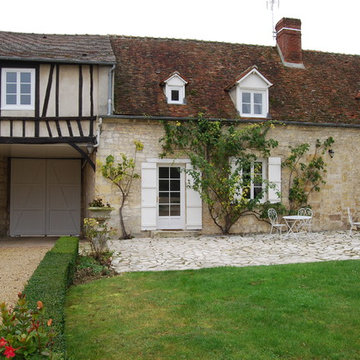
Ispirazione per la facciata di una casa grande beige country a due piani con rivestimento in pietra e tetto a capanna
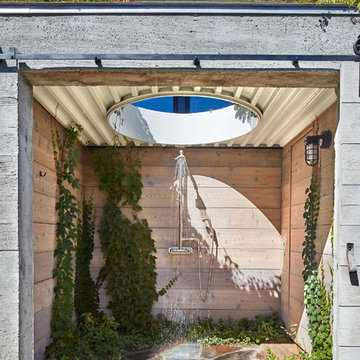
Modern Farmhouse is a contemporary take on a tradition building type, the Connecticut farmhouse. Our clients were interested in a house that fit in with the landscape while providing plenty of daylight with views to the surrounding property. The design uses simple gables arranged in a picturesque manner. It balances clean modern lines, traditional forms, and rustic textures. The new house is bright and light while also feeling personal and unique.
There was interest early on to compress the construction time and to design a building that would not take a lot of energy to run. To achieve these goals, the design of the main house used modular construction and a high performance envelope. To articulate the surfaces of the spaces, the owner assembled a group of designers and artisans. Natural textures and tones were layered over the volumes to give a sense of place and time. The modular units of the house are produced by Huntington Homes in East Montpelier, Vermont.
In addition to the main house, there is a pool house that sits symmetrically on the main axis of a long swimming pool. A glass enclosed living room fits between two concrete volumes that house a bathroom and storage spaces. An outdoor shower faces south, with an oculus that lets light in when the door is closed. The simple forms of the pool house sit below a green roof, which protects the glassy room from the summer sun and integrates the building into the hilly landscape.
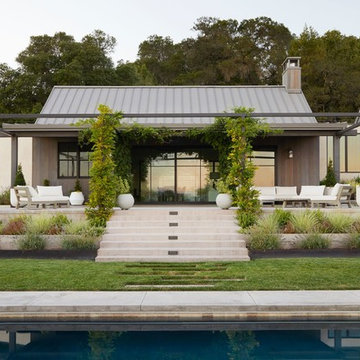
Foto della villa marrone country di medie dimensioni con rivestimento in legno e copertura in metallo o lamiera
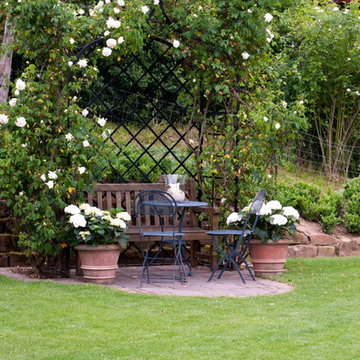
Kunkel GmbH Otzberg
Immagine di un piccolo patio o portico country nel cortile laterale con pavimentazioni in pietra naturale e nessuna copertura
Immagine di un piccolo patio o portico country nel cortile laterale con pavimentazioni in pietra naturale e nessuna copertura
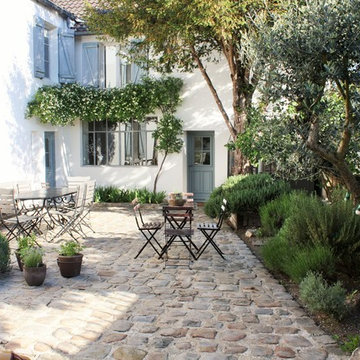
stephen clement
Ispirazione per un grande patio o portico country in cortile con pavimentazioni in pietra naturale e nessuna copertura
Ispirazione per un grande patio o portico country in cortile con pavimentazioni in pietra naturale e nessuna copertura
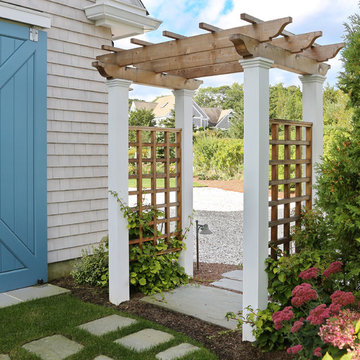
OnSite Studios
Immagine di un giardino country in ombra nel cortile laterale con un ingresso o sentiero e passi giapponesi
Immagine di un giardino country in ombra nel cortile laterale con un ingresso o sentiero e passi giapponesi
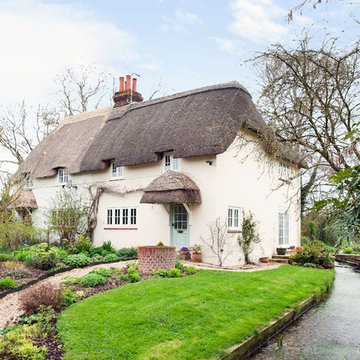
ROCOCO
Immagine della facciata di una casa beige country a due piani con rivestimento in stucco
Immagine della facciata di una casa beige country a due piani con rivestimento in stucco
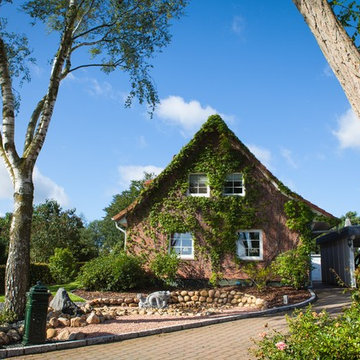
Kadri Reichard für FENG SHUI & LIVING
Immagine di un grande vialetto d'ingresso country esposto in pieno sole davanti casa in estate con pavimentazioni in mattoni e un muro di contenimento
Immagine di un grande vialetto d'ingresso country esposto in pieno sole davanti casa in estate con pavimentazioni in mattoni e un muro di contenimento
111 Foto di case e interni country
2


















