19.501 Foto di case e interni country

A small entryway at the rear of the house was transformed by the kitchen addition, into a more spacious, accommodating space for the entire family, including children, pets and guests.

Brand new 2-Story 3,100 square foot Custom Home completed in 2022. Designed by Arch Studio, Inc. and built by Brooke Shaw Builders.
Ispirazione per una grande cucina country con lavello stile country, ante in stile shaker, ante bianche, top in quarzo composito, paraspruzzi bianco, paraspruzzi con piastrelle in ceramica, elettrodomestici in acciaio inossidabile, pavimento in legno massello medio, pavimento grigio, top bianco e soffitto a volta
Ispirazione per una grande cucina country con lavello stile country, ante in stile shaker, ante bianche, top in quarzo composito, paraspruzzi bianco, paraspruzzi con piastrelle in ceramica, elettrodomestici in acciaio inossidabile, pavimento in legno massello medio, pavimento grigio, top bianco e soffitto a volta

Farmhouse chic is a delightful balance of design styles that creates a countryside, stress-free, yet contemporary atmosphere. It's much warmer and more uplifting than minimalism. ... Contemporary farmhouse style coordinates clean lines, multiple layers of texture, neutral paint colors and natural finishes. We leveraged the open floor plan to keep this space nice and open while still having defined living areas. The soft tones are consistent throughout the house to help keep the continuity and allow for pops of color or texture to make each room special.
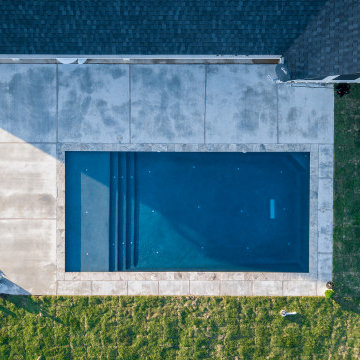
Every backyard has a beautiful story to tell. We love this cute and simple geometric modern farmhouse pool in Sealy, TX for the East Family. Key features of the project:
- 96 perimeter geometrical style pool
-Porcelain waterline tile
- In-floor pool cleaning system
- Silver Travertine pool coping
- Brushed concrete decking
- St. Marteen Pool Plaster
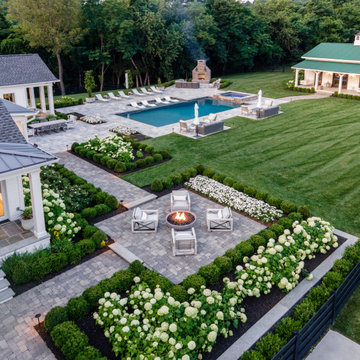
Idee per una grande piscina country personalizzata dietro casa con pavimentazioni in pietra naturale

Modern Farmhouse bright and airy, large master bathroom. Marble flooring, tile work, and quartz countertops with shiplap accents and a free-standing bath.
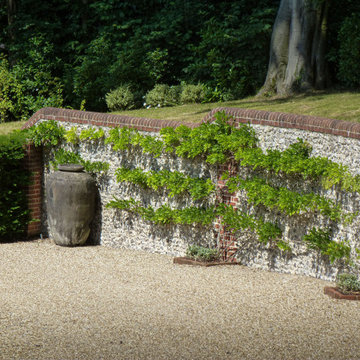
Driveway flanked with tall flint and brick wall. A wisteria is trained laterally in tiers along the wall to soften the expanse
Esempio di un grande giardino formale country esposto in pieno sole davanti casa in estate con ghiaia
Esempio di un grande giardino formale country esposto in pieno sole davanti casa in estate con ghiaia

3100 SQFT, 4 br/3 1/2 bath lakefront home on 1.4 acres. Craftsman details throughout.
Ispirazione per la villa grande bianca country a un piano con rivestimento in mattoni, tetto a padiglione, copertura a scandole e tetto nero
Ispirazione per la villa grande bianca country a un piano con rivestimento in mattoni, tetto a padiglione, copertura a scandole e tetto nero

The Kelso's Porch is a stunning outdoor space designed for comfort and entertainment. It features a beautiful brick fireplace surround, creating a cozy atmosphere and a focal point for gatherings. Ceiling heaters are installed to ensure warmth during cooler days or evenings, allowing the porch to be enjoyed throughout the year. The porch is covered, providing protection from the elements and allowing for outdoor enjoyment even during inclement weather. An outdoor covered living space offers additional seating and lounging areas, perfect for relaxing or hosting guests. The porch is equipped with outdoor kitchen appliances, allowing for convenient outdoor cooking and entertaining. A round chandelier adds a touch of elegance and provides ambient lighting. Skylights bring in natural light and create an airy and bright atmosphere. The porch is furnished with comfortable wicker furniture, providing a cozy and stylish seating arrangement. The Kelso's Porch is a perfect retreat for enjoying the outdoors in comfort and style, whether it's for relaxing by the fireplace, cooking and dining al fresco, or simply enjoying the company of family and friends.

Powder room with light gray cabinets and dark gray wainscot detail wall.
Idee per un bagno di servizio country di medie dimensioni con ante con riquadro incassato, ante grigie, WC a due pezzi, pareti grigie, lavabo a bacinella, top in quarzo composito, top bianco, mobile bagno incassato e boiserie
Idee per un bagno di servizio country di medie dimensioni con ante con riquadro incassato, ante grigie, WC a due pezzi, pareti grigie, lavabo a bacinella, top in quarzo composito, top bianco, mobile bagno incassato e boiserie
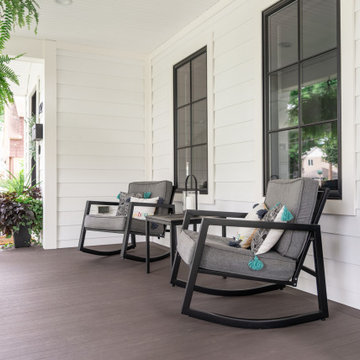
A cozy yet modern front porch design.
Esempio della villa bianca country a tre piani di medie dimensioni con rivestimenti misti e copertura mista
Esempio della villa bianca country a tre piani di medie dimensioni con rivestimenti misti e copertura mista
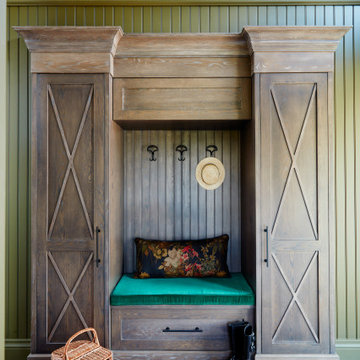
English country house, featuring a beautiful plaid wallpaper by mulberry
Foto di un grande ingresso country con pavimento con piastrelle in ceramica, pavimento marrone, carta da parati, boiserie e pareti multicolore
Foto di un grande ingresso country con pavimento con piastrelle in ceramica, pavimento marrone, carta da parati, boiserie e pareti multicolore
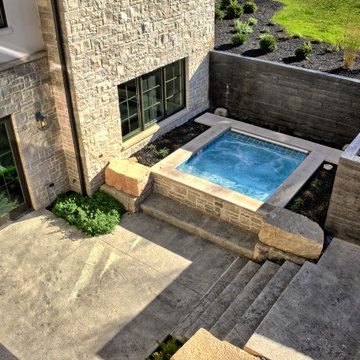
This amazing house combines the charm of a farmhouse with the clean lines of a modern or contemporary home. The combination of architectural shingles and metal roof are a perfect compliment to the brick, stone, shingle, and stucco siding. The pool is complimented by an amazing outdoor living space that includes cooking and lounging areas and a secluded spa below ground. Custom concrete planters and retaining walls tie all the areas together.
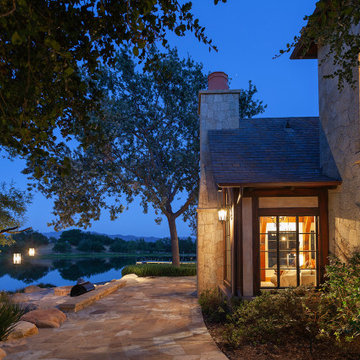
Old World European, Country Cottage. Three separate cottages make up this secluded village over looking a private lake in an old German, English, and French stone villa style. Hand scraped arched trusses, wide width random walnut plank flooring, distressed dark stained raised panel cabinetry, and hand carved moldings make these traditional farmhouse cottage buildings look like they have been here for 100s of years. Newly built of old materials, and old traditional building methods, including arched planked doors, leathered stone counter tops, stone entry, wrought iron straps, and metal beam straps. The Lake House is the first, a Tudor style cottage with a slate roof, 2 bedrooms, view filled living room open to the dining area, all overlooking the lake. The Carriage Home fills in when the kids come home to visit, and holds the garage for the whole idyllic village. This cottage features 2 bedrooms with on suite baths, a large open kitchen, and an warm, comfortable and inviting great room. All overlooking the lake. The third structure is the Wheel House, running a real wonderful old water wheel, and features a private suite upstairs, and a work space downstairs. All homes are slightly different in materials and color, including a few with old terra cotta roofing. Project Location: Ojai, California. Project designed by Maraya Interior Design. From their beautiful resort town of Ojai, they serve clients in Montecito, Hope Ranch, Malibu and Calabasas, across the tri-county area of Santa Barbara, Ventura and Los Angeles, south to Hidden Hills. Patrick Price Photo

Ispirazione per un ampio patio o portico country dietro casa con pavimentazioni in cemento e una pergola

Rustic features set against a reclaimed, white oak vanity and modern sink + fixtures help meld the old with the new.
Esempio di un piccolo bagno di servizio country con consolle stile comò, ante marroni, WC a due pezzi, piastrelle blu, pareti blu, pavimento in pietra calcarea, lavabo da incasso, top in granito, pavimento blu e top nero
Esempio di un piccolo bagno di servizio country con consolle stile comò, ante marroni, WC a due pezzi, piastrelle blu, pareti blu, pavimento in pietra calcarea, lavabo da incasso, top in granito, pavimento blu e top nero

Inspired by the majesty of the Northern Lights and this family's everlasting love for Disney, this home plays host to enlighteningly open vistas and playful activity. Like its namesake, the beloved Sleeping Beauty, this home embodies family, fantasy and adventure in their truest form. Visions are seldom what they seem, but this home did begin 'Once Upon a Dream'. Welcome, to The Aurora.

Idee per la villa grande multicolore country a tre piani con rivestimenti misti, tetto a capanna, copertura mista e abbinamento di colori
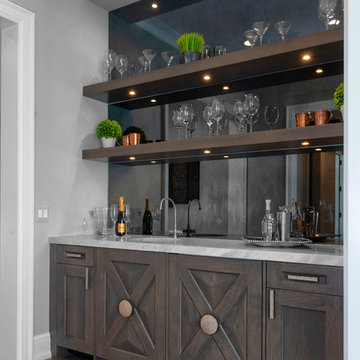
Immagine di un grande angolo bar con lavandino country con ante con finitura invecchiata, top in marmo, paraspruzzi a specchio, pavimento in legno massello medio e pavimento marrone
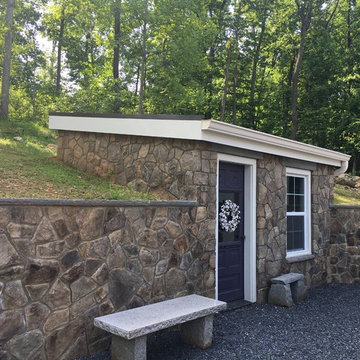
Small outbuilding that acts as a garden shed and wet bar during parties.
Esempio di grandi garage e rimesse indipendenti country
Esempio di grandi garage e rimesse indipendenti country
19.501 Foto di case e interni country
8

















