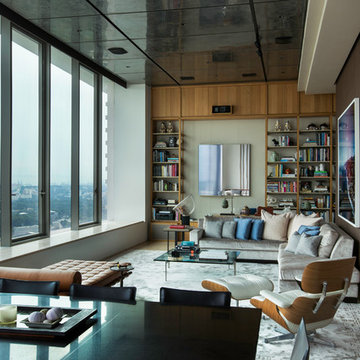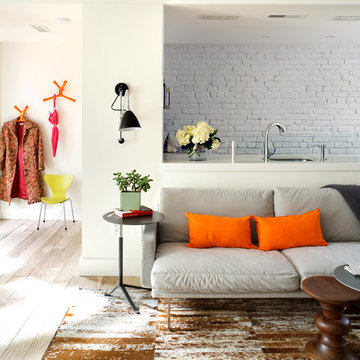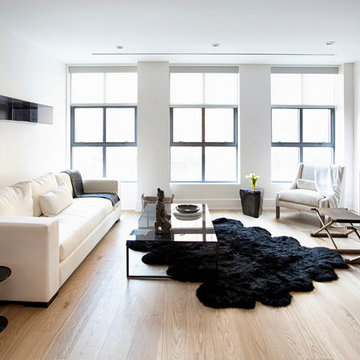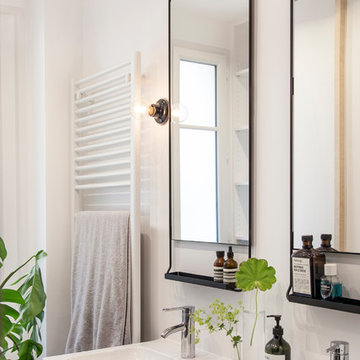Foto di case e interni contemporanei
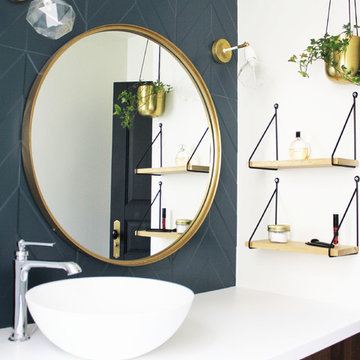
Alexandra Gorla
Immagine di una stanza da bagno padronale contemporanea di medie dimensioni con vasca/doccia, lavabo da incasso, top bianco, ante a filo, ante in legno bruno, vasca sottopiano, piastrelle blu, piastrelle in ceramica, pareti bianche e pavimento con piastrelle in ceramica
Immagine di una stanza da bagno padronale contemporanea di medie dimensioni con vasca/doccia, lavabo da incasso, top bianco, ante a filo, ante in legno bruno, vasca sottopiano, piastrelle blu, piastrelle in ceramica, pareti bianche e pavimento con piastrelle in ceramica
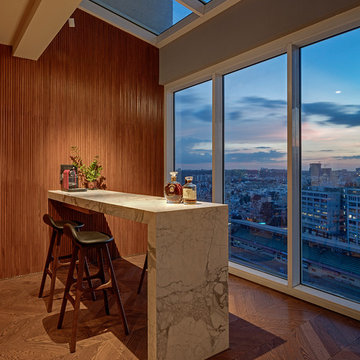
Shamanth Patil J
Immagine di un bancone bar design con top in marmo, pavimento in legno massello medio e top bianco
Immagine di un bancone bar design con top in marmo, pavimento in legno massello medio e top bianco
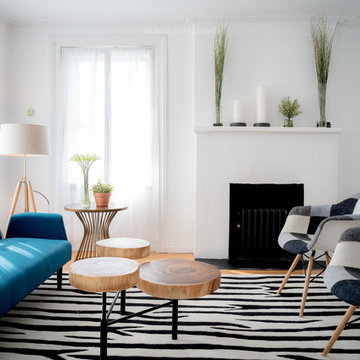
David Zimand Photography
Immagine di un soggiorno design con sala formale, pareti bianche e camino classico
Immagine di un soggiorno design con sala formale, pareti bianche e camino classico
Trova il professionista locale adatto per il tuo progetto
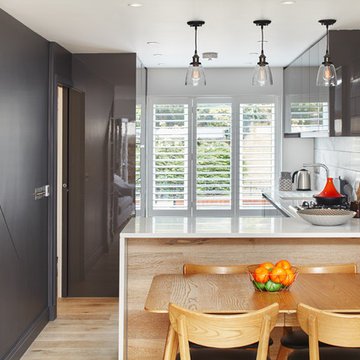
Luca Piffaretti
Ispirazione per una piccola cucina a L contemporanea con lavello sottopiano, ante lisce, ante grigie, parquet chiaro, nessuna isola e pavimento beige
Ispirazione per una piccola cucina a L contemporanea con lavello sottopiano, ante lisce, ante grigie, parquet chiaro, nessuna isola e pavimento beige
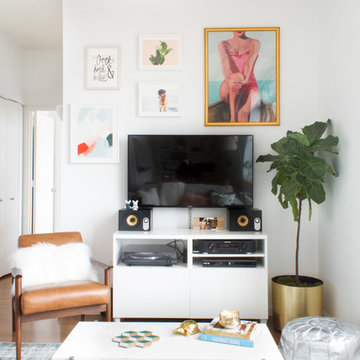
Foto di un piccolo soggiorno design con pareti bianche, pavimento in legno massello medio, nessun camino, TV autoportante e pavimento marrone
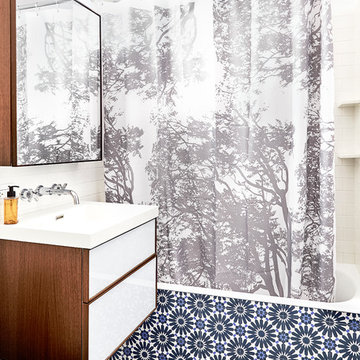
Alyssa Kirsten
Esempio di una piccola stanza da bagno design con ante lisce, piastrelle multicolore, pareti bianche, lavabo da incasso, pavimento multicolore, doccia con tenda, ante bianche, vasca da incasso, vasca/doccia, WC monopezzo, pavimento in cemento e top in quarzo composito
Esempio di una piccola stanza da bagno design con ante lisce, piastrelle multicolore, pareti bianche, lavabo da incasso, pavimento multicolore, doccia con tenda, ante bianche, vasca da incasso, vasca/doccia, WC monopezzo, pavimento in cemento e top in quarzo composito
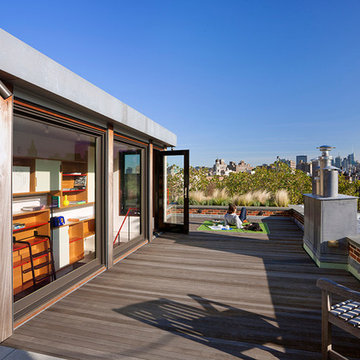
© Albert Vecerka-Esto
Esempio di una terrazza contemporanea sul tetto e sul tetto
Esempio di una terrazza contemporanea sul tetto e sul tetto
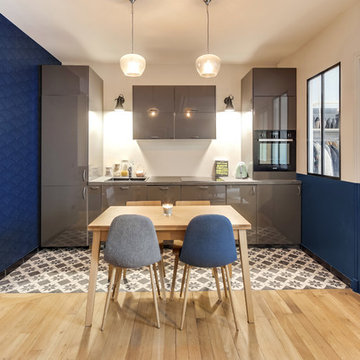
Le projet
Un appartement de style haussmannien de 60m2 avec un couloir étroit et des petites pièces à transformer avec une belle pièce à vivre.
Notre solution
Nous supprimons les murs du couloir qui desservaient séjour puis cuisine et salle de bain. A la place, nous créons un bel espace ouvert avec cuisine contemporaine. L’ancienne cuisine est aménagée en dressing et une salle de bains est créée, attenante à la chambre parentale.
Le style
Le charme de l’ancien est conservé avec le parquet, les boiseries, cheminée et moulures. Des carreaux ciments délimitent l’espace repas et les boiseries sont mises en avant avec un bleu profond que l’on retrouve sur les murs. La décoration est chaleureuse et de type scandinave.
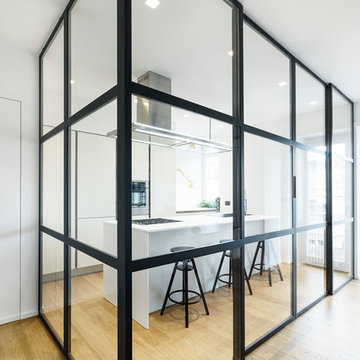
2017 Rome, Italy
LOCATION: Rome
AREA: 80 sq. m.
TYPE: Realized project
FIRM: Brain Factory - Architectyre & Design
ARCHITECT: Paola Oliva
DESIGNER: Marco Marotto
PHOTOGRAPHER: Marco Marotto
WEB: www.brainfactory.it
The renovation of this bright apartment located in the Prati district of Rome represents a perfect blend between the customer needs and the design intentions: in fact, even though it is 80 square meters, it was designed by favoring a displacement of the spaces in favor of a large open-space, environment most lived by homeowners, and reducing to the maximum, but always in line with urban parameters, the sleeping area and the bathrooms. Contextual to a wide architectural requirement, there was a desire to separate the kitchen environment from the living room through a glazed system divided by a regular square mesh grille and with a very industrial aspect: it was made into galvanized iron profiles with micaceous finishing and artisanally assembled on site and completed with stratified glazing. The mood of the apartment prefers the total white combined with the warm tones of the oak parquet floor. On the theme of the grid also plays the espalier of the bedroom: in drawing the wall there are dense parallel wooden profiles that have also the function as shelves that can be placed at various heights. To exalt the pure formal minimalism, there are wall-wire wardrobes and a very linear and rigorous technical lighting.
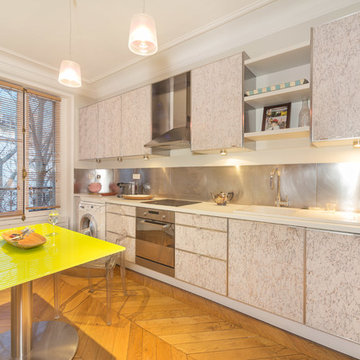
David Henry
Idee per una cucina contemporanea di medie dimensioni con lavello a vasca singola, ante bianche, paraspruzzi a effetto metallico, elettrodomestici in acciaio inossidabile, pavimento in legno massello medio e nessuna isola
Idee per una cucina contemporanea di medie dimensioni con lavello a vasca singola, ante bianche, paraspruzzi a effetto metallico, elettrodomestici in acciaio inossidabile, pavimento in legno massello medio e nessuna isola
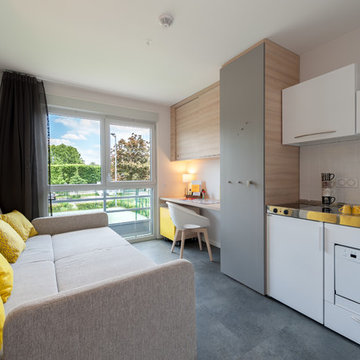
Grégoire Crétinon
Esempio di un piccolo soggiorno contemporaneo aperto con nessun camino e pavimento in linoleum
Esempio di un piccolo soggiorno contemporaneo aperto con nessun camino e pavimento in linoleum
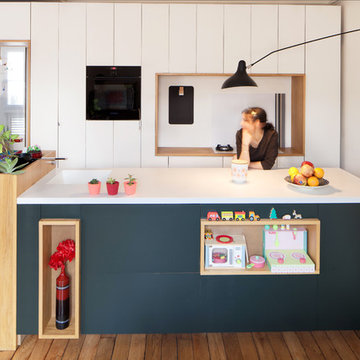
Foto di una cucina contemporanea di medie dimensioni con ante lisce, ante bianche, pavimento in legno massello medio e paraspruzzi bianco
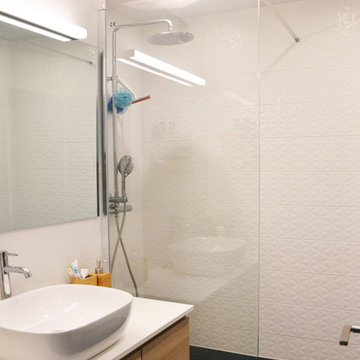
Foto di una piccola stanza da bagno con doccia design con ante in legno chiaro, doccia aperta, piastrelle bianche, piastrelle in ceramica, pareti bianche, pavimento con piastrelle in ceramica, lavabo a bacinella, top in laminato, pavimento grigio e doccia aperta
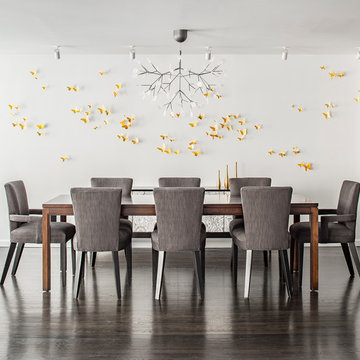
Photo: Sean Litchfield
Ispirazione per una grande sala da pranzo design con pareti bianche e parquet scuro
Ispirazione per una grande sala da pranzo design con pareti bianche e parquet scuro
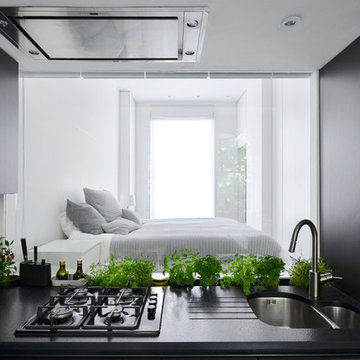
It seems an illusion but it is true. You can see 'through' this kitchen having light, view and a pleasant visual depth. - Photo by Daniele Petteno
Idee per una piccola camera da letto minimal
Idee per una piccola camera da letto minimal
Foto di case e interni contemporanei
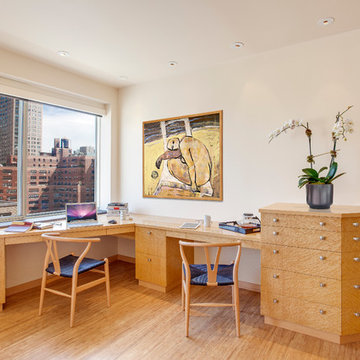
This Manhattan Upper East side apartment renovation introduces memories of California into a New York setting for clients who embrace the Big Apple lifestyle but didn’t want to give up their Marin County, California comforts. The carved out ceilings and walls add a new dimension to the space; while the blond color woods and curved shapes bring memories of a calmer life. The overall result of the apartment design is a fun, warm and relaxing refuge from their current, higher energy lives.
Photography: Charles Callister Jr.
5


















