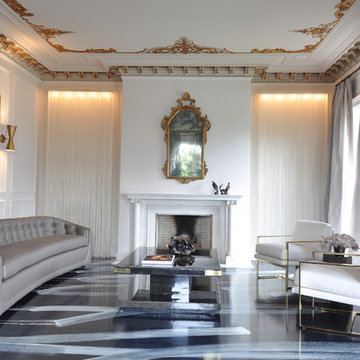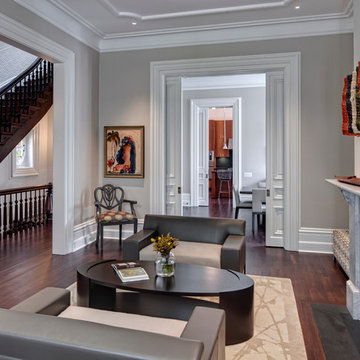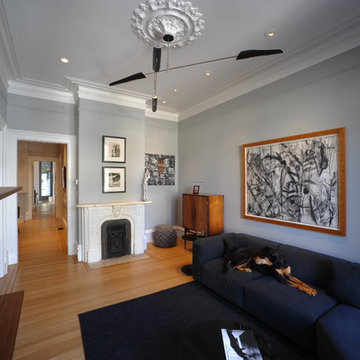Foto di case e interni contemporanei
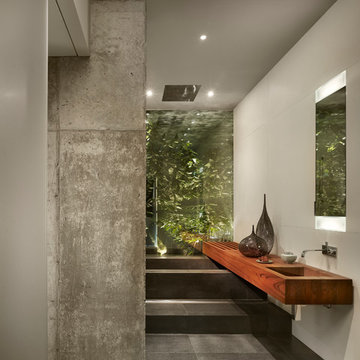
The Clients contacted Cecil Baker + Partners to reconfigure and remodel the top floor of a prominent Philadelphia high-rise into an urban pied-a-terre. The forty-five story apartment building, overlooking Washington Square Park and its surrounding neighborhoods, provided a modern shell for this truly contemporary renovation. Originally configured as three penthouse units, the 8,700 sf interior, as well as 2,500 square feet of terrace space, was to become a single residence with sweeping views of the city in all directions.
The Client’s mission was to create a city home for collecting and displaying contemporary glass crafts. Their stated desire was to cast an urban home that was, in itself, a gallery. While they enjoy a very vital family life, this home was targeted to their urban activities - entertainment being a central element.
The living areas are designed to be open and to flow into each other, with pockets of secondary functions. At large social events, guests feel free to access all areas of the penthouse, including the master bedroom suite. A main gallery was created in order to house unique, travelling art shows.
Stemming from their desire to entertain, the penthouse was built around the need for elaborate food preparation. Cooking would be visible from several entertainment areas with a “show” kitchen, provided for their renowned chef. Secondary preparation and cleaning facilities were tucked away.
The architects crafted a distinctive residence that is framed around the gallery experience, while also incorporating softer residential moments. Cecil Baker + Partners embraced every element of the new penthouse design beyond those normally associated with an architect’s sphere, from all material selections, furniture selections, furniture design, and art placement.
Barry Halkin and Todd Mason Photography
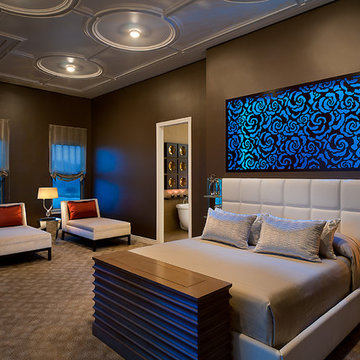
This custom lighted panel brings together the client’s love of eye-catching light fixtures, captivating artwork, and modern sophistication with a bit of edge to create a dramatic focal point for the Master Bedroom. This designer created the pattern for this laser cut wood panel, slightly evocative of an Asian floral motif, which was inspired by the client’s cultural heritage.
A pop-out wall and niche were purposefully created and positioned directly above the crisp headboard. Mock-ups ensured the depth of the niche would accommodate the panel support, as well as space to allow the LED light source to bounce off the strips of aluminum at the side walls. A small border frames the decorative panel, which allows the support and strips of LED tape lighting to be subtly concealed while still casting a strong glow into the center of the panel.
The result is a stunning feature of light and art.
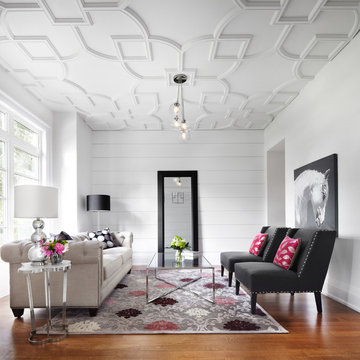
Lisa Petrole Photography
Elsa Santos Stylist
Immagine di un soggiorno design con pareti bianche, pavimento marrone e tappeto
Immagine di un soggiorno design con pareti bianche, pavimento marrone e tappeto
Trova il professionista locale adatto per il tuo progetto
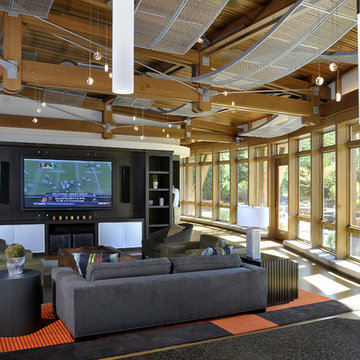
Family recreation building expansion, interior entertainment area
Foto di un home theatre design aperto con TV a parete
Foto di un home theatre design aperto con TV a parete
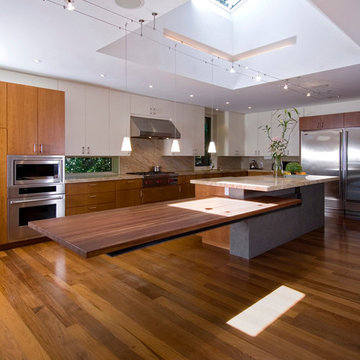
Photo Credit: Kerun Ip
Foto di una cucina contemporanea con elettrodomestici in acciaio inossidabile, top in legno, ante lisce e ante in legno scuro
Foto di una cucina contemporanea con elettrodomestici in acciaio inossidabile, top in legno, ante lisce e ante in legno scuro
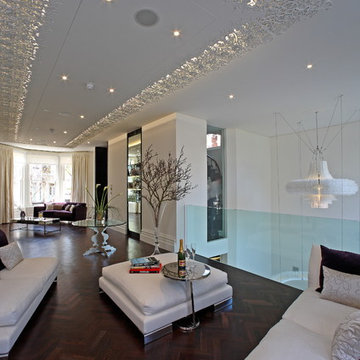
A contemporary, well lit reception hall with bespoke original dropped ceiling developed by sporadicSPACE and a balcony overlooking the dining room with views of the chandelier, specifically designed for this space by Andries Kruger. The light and airy room juxtaposes with the dark, rich parquet flooring giving illusions of space and grandeur.
Designed by Andries V Kruger, for more information see www.sporadicSPACE.com
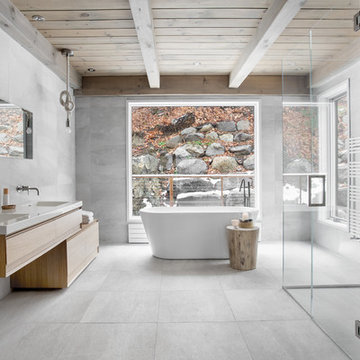
This country house was previously owned by Halle Berry and sits on a private lake north of Montreal. The kitchen was dated and a part of a large two storey extension which included a master bedroom and ensuite, two guest bedrooms, office, and gym. The goal for the kitchen was to create a dramatic and urban space in a rural setting.
Photo : Drew Hadley
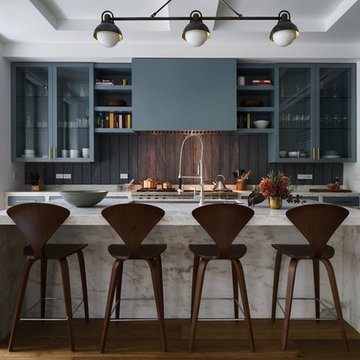
Ispirazione per una cucina contemporanea con lavello sottopiano, ante di vetro, ante grigie, paraspruzzi marrone, paraspruzzi in legno, elettrodomestici in acciaio inossidabile, pavimento in legno massello medio, pavimento marrone e top bianco
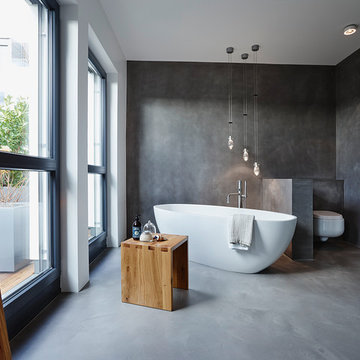
honeyandspice
Idee per una grande stanza da bagno padronale contemporanea con vasca freestanding, WC sospeso, pareti grigie e pavimento in cemento
Idee per una grande stanza da bagno padronale contemporanea con vasca freestanding, WC sospeso, pareti grigie e pavimento in cemento
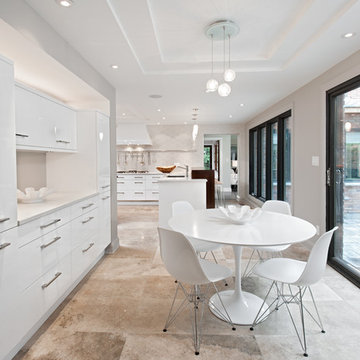
This formerly small and cramped kitchen switched roles with the extra large eating area resulting in a dramatic transformation that takes advantage of the nice view of the backyard. The small kitchen window was changed to a new patio door to the terrace and the rest of the space was “sculpted” to suit the new layout.
A Classic U-shaped kitchen layout with the sink facing the window was the best of many possible combinations. The primary components were treated as “elements” which combine for a very elegant but warm design. The fridge column, custom hood and the expansive backsplash tile in a fabric pattern, combine for an impressive focal point. The stainless oven tower is flanked by open shelves and surrounded by a pantry “bridge”; the eating bar and drywall enclosure in the breakfast room repeat this “bridge” shape. The walnut island cabinets combine with a walnut butchers block and are mounted on a pedestal for a lighter, less voluminous feeling. The TV niche & corkboard are a unique blend of old and new technologies for staying in touch, from push pins to I-pad.
The light walnut limestone floor complements the cabinet and countertop colors and the two ceiling designs tie the whole space together.
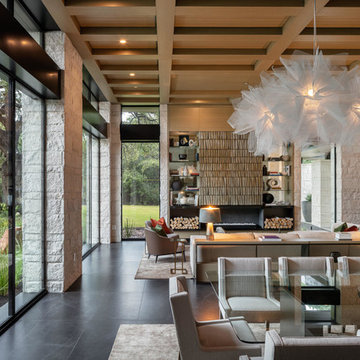
Esempio di una sala da pranzo aperta verso il soggiorno minimal con pareti grigie, camino lineare Ribbon e pavimento grigio
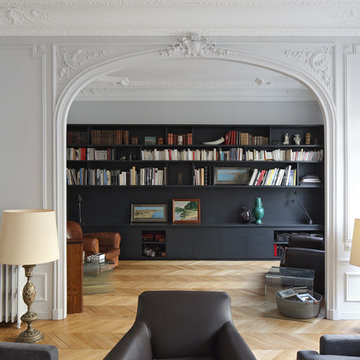
Du grand salon vers la bibliothèque,
Crédits photo: Agnès Clotis
Immagine di un grande soggiorno minimal aperto con libreria, pareti bianche, parquet chiaro, camino classico e TV autoportante
Immagine di un grande soggiorno minimal aperto con libreria, pareti bianche, parquet chiaro, camino classico e TV autoportante
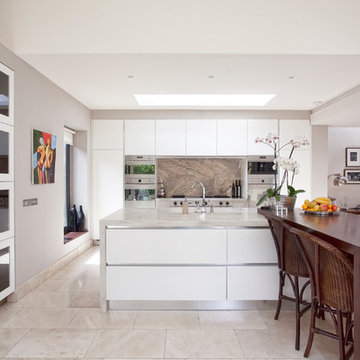
Esempio di una cucina contemporanea con ante lisce, ante bianche, paraspruzzi marrone e paraspruzzi in lastra di pietra
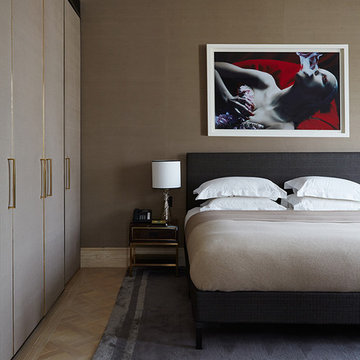
Idee per una grande camera matrimoniale design con pareti marroni, parquet chiaro e pavimento beige
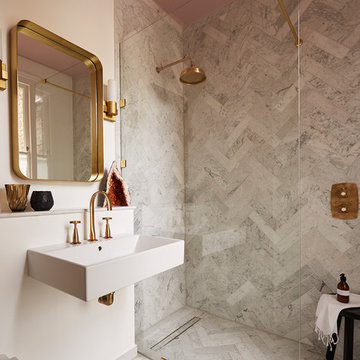
Pink ceilings give cool greys a rosy glow and add a interesting feature when looking upwards. it further connects the master bedroom with the en suite. The marble parquet floors and walls give elegance and drama.
Interior Design and Interior Styling by Victoria Tunstall Photography by Sarah Hogan
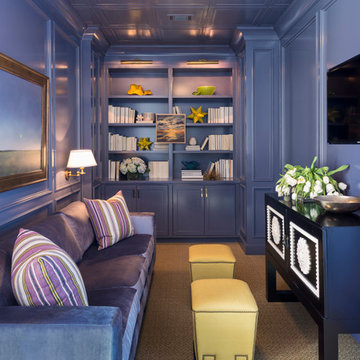
Nancy Nolan Photography, Tobi Fairley Design
Immagine di un piccolo soggiorno design con TV a parete e pareti viola
Immagine di un piccolo soggiorno design con TV a parete e pareti viola
Foto di case e interni contemporanei
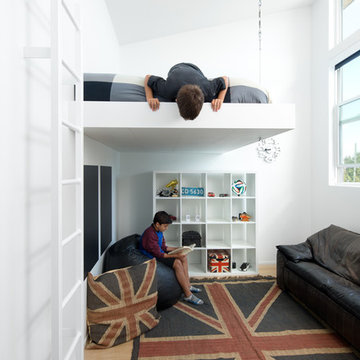
Placed within an idyllic beach community, this modern family home is filled with both playful and functional spaces. Natural light reflects throughout and oversized openings allow for movement to the outdoor spaces. Custom millwork completes the kitchen with concealed appliances, and creates a space well suited for entertaining. Accents of concrete add strength and architectural context to the spaces. Livable finishes of white oak and quartz are simple and hardworking. High ceilings in the bedroom level allowed for creativity in children’s spaces, and the addition of colour brings in that sense of playfulness. Art pieces reflect the owner’s time spent abroad, and exude their love of life – which is fitting in a place where the only boundaries to roam are the ocean and railways.
KBC Developments
Photography by Ema Peter
www.emapeter.com
3


















