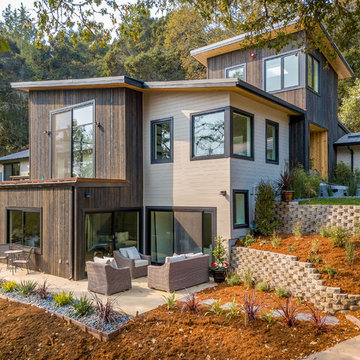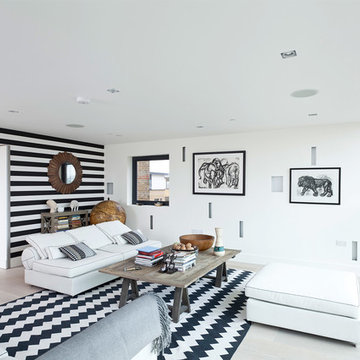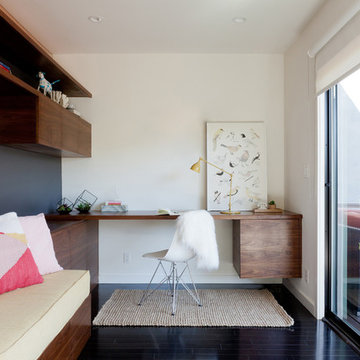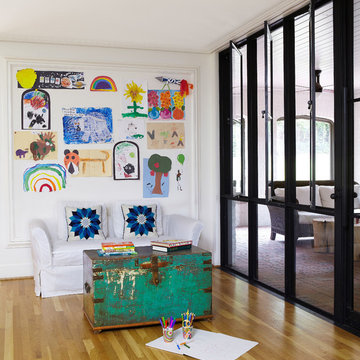Foto di case e interni contemporanei
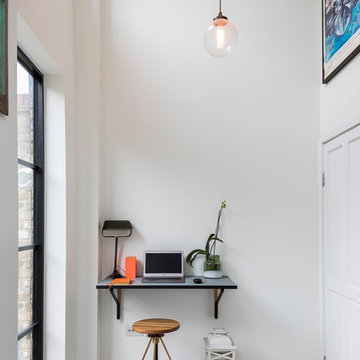
This little home office is neatly hidden gem allowing crucial space to get things done while still connected with the rest of the house life.
Chris Snook
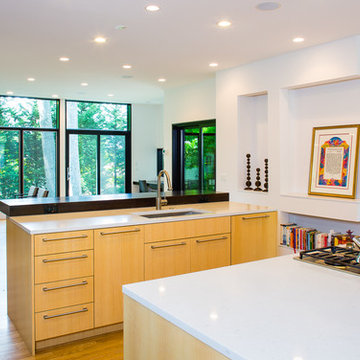
Photos By Shawn Lortie Photography
Ispirazione per una cucina contemporanea di medie dimensioni con lavello sottopiano, ante lisce, ante in legno chiaro, top in legno, elettrodomestici in acciaio inossidabile, parquet chiaro, 2 o più isole, pavimento beige e top bianco
Ispirazione per una cucina contemporanea di medie dimensioni con lavello sottopiano, ante lisce, ante in legno chiaro, top in legno, elettrodomestici in acciaio inossidabile, parquet chiaro, 2 o più isole, pavimento beige e top bianco
Trova il professionista locale adatto per il tuo progetto

A very rare opportunity presents itself in the offering of this Mill Valley estate covering 1.86 acres in the Redwoods. The property, formerly known as the Swiss Hiking Club lodge, has now been transformed. It has been exquisitely remodeled throughout, down to the very last detail. The property consists of five buildings: The Main House; the Cottage/Office; a Studio/Office; a Chalet Guest House; and an Accessory, two-room building for food and glassware storage. There are also two double-car garages. Nestled amongst the redwoods this elevated property offers privacy and serves as a sanctuary for friends and family. The old world charm of the entire estate combines with luxurious modern comforts to create a peaceful and relaxed atmosphere. The property contains the perfect combination of inside and outside spaces with gardens, sunny lawns, a fire pit, and wraparound decks on the Main House complete with a redwood hot tub. After you ride up the state of the art tram from the street and enter the front door you are struck by the voluminous ceilings and spacious floor plans which offer relaxing and impressive entertaining spaces. The impeccably renovated estate has elegance and charm which creates a quality of life that stands apart in this lovely Mill Valley community. The Dipsea Stairs are easily accessed from the house affording a romantic walk to downtown Mill Valley. You can enjoy the myriad hiking and biking trails of Mt. Tamalpais literally from your doorstep.
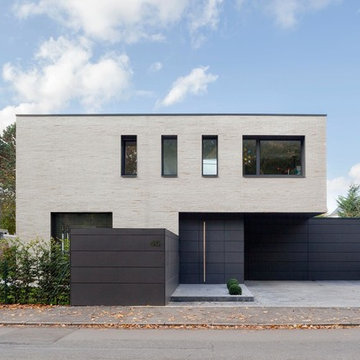
Foto della facciata di una casa beige contemporanea a due piani di medie dimensioni con rivestimento in pietra e tetto piano
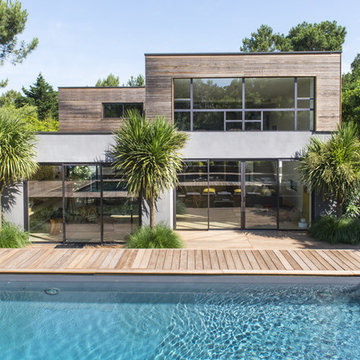
stephen clement
Esempio della facciata di una casa contemporanea a due piani di medie dimensioni con rivestimento in cemento e tetto piano
Esempio della facciata di una casa contemporanea a due piani di medie dimensioni con rivestimento in cemento e tetto piano
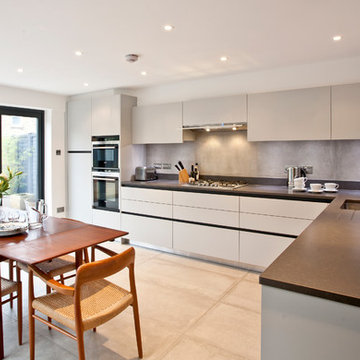
Fraser Marr
Installer: Sanctuary Kitchens - Shepperton
Esempio di una cucina contemporanea con lavello sottopiano, ante grigie, paraspruzzi grigio, paraspruzzi in lastra di pietra, elettrodomestici da incasso e nessuna isola
Esempio di una cucina contemporanea con lavello sottopiano, ante grigie, paraspruzzi grigio, paraspruzzi in lastra di pietra, elettrodomestici da incasso e nessuna isola
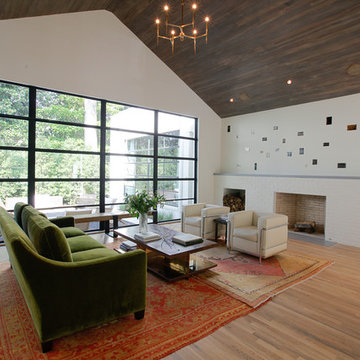
Modern
Esempio di un soggiorno design con camino classico e cornice del camino in mattoni
Esempio di un soggiorno design con camino classico e cornice del camino in mattoni
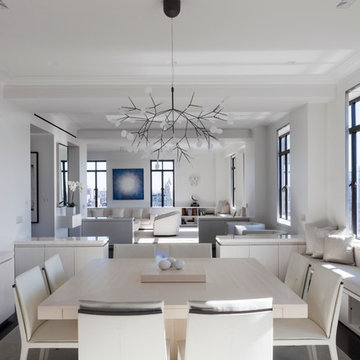
Rusk Renovations Inc.: Contractor,
Ilene Wetson: Interior Designer,
Matthew Baird: Architect,
Elizabeth Felicella: Photographer
Idee per una sala da pranzo aperta verso il soggiorno contemporanea con pareti bianche e parquet scuro
Idee per una sala da pranzo aperta verso il soggiorno contemporanea con pareti bianche e parquet scuro
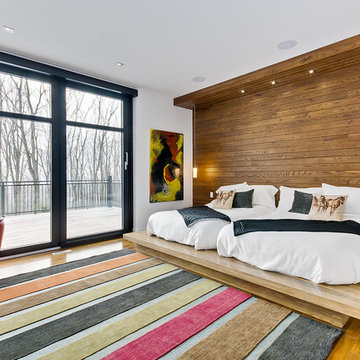
Esempio di una camera degli ospiti contemporanea con pareti bianche, pavimento in legno massello medio e nessun camino
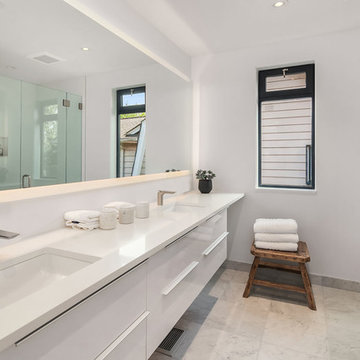
Master bath has quartz counters, porcelain and marble tile, and high-gloss, laminate-face cabinets. Mirror edges are etched and backlit with LED lighting.
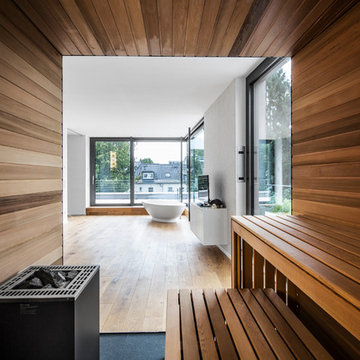
Idee per un'ampia sauna design con vasca freestanding, pareti bianche e pavimento in legno massello medio
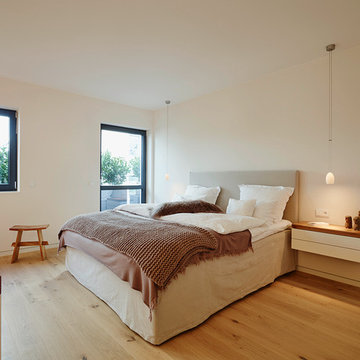
honeyandspice
Esempio di una camera da letto minimal di medie dimensioni con pareti bianche e parquet chiaro
Esempio di una camera da letto minimal di medie dimensioni con pareti bianche e parquet chiaro
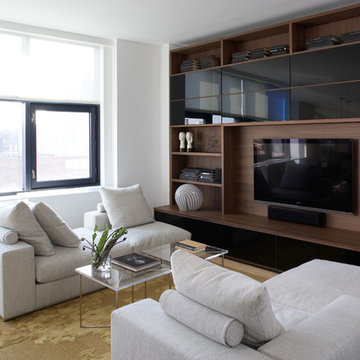
Photography: Jeff Cate
Ispirazione per un soggiorno minimal con parete attrezzata
Ispirazione per un soggiorno minimal con parete attrezzata
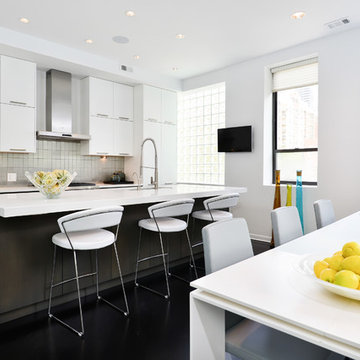
Jim Tschetter
Foto di una cucina contemporanea di medie dimensioni con lavello sottopiano, ante lisce, top in quarzo composito, paraspruzzi grigio, paraspruzzi con piastrelle di metallo, elettrodomestici in acciaio inossidabile e parquet scuro
Foto di una cucina contemporanea di medie dimensioni con lavello sottopiano, ante lisce, top in quarzo composito, paraspruzzi grigio, paraspruzzi con piastrelle di metallo, elettrodomestici in acciaio inossidabile e parquet scuro
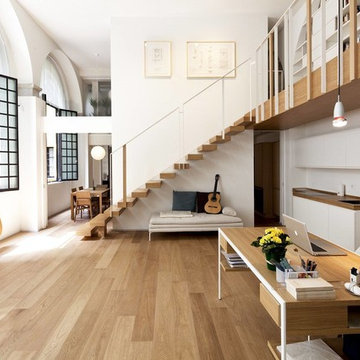
Esempio di un grande ufficio design con pareti bianche, pavimento in legno massello medio, nessun camino e scrivania autoportante
Foto di case e interni contemporanei
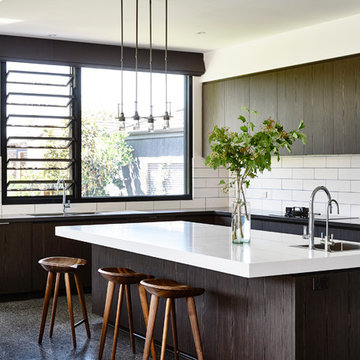
Residential design project by Camilla Molders
Architecture by Adie Courtney Architect
Photography by Derek Swalwell
Idee per un'ampia cucina minimal con lavello sottopiano, ante in legno bruno, top in quarzo composito, paraspruzzi bianco, elettrodomestici in acciaio inossidabile e paraspruzzi con piastrelle diamantate
Idee per un'ampia cucina minimal con lavello sottopiano, ante in legno bruno, top in quarzo composito, paraspruzzi bianco, elettrodomestici in acciaio inossidabile e paraspruzzi con piastrelle diamantate
6


















