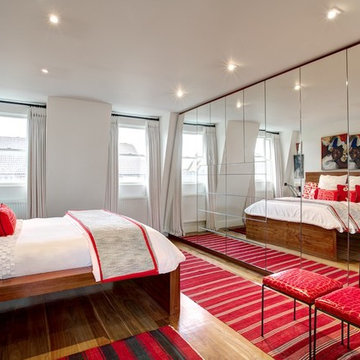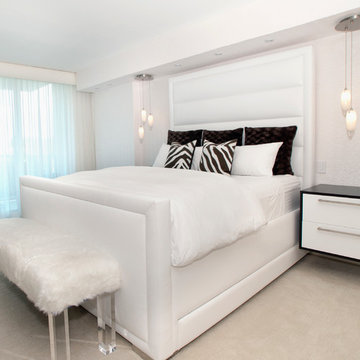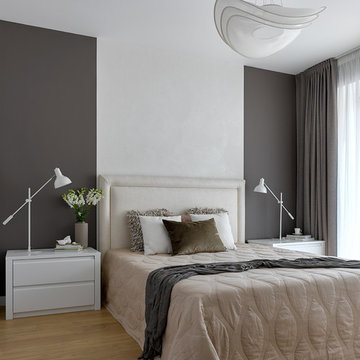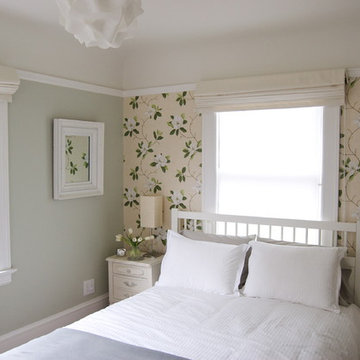Foto di case e interni contemporanei
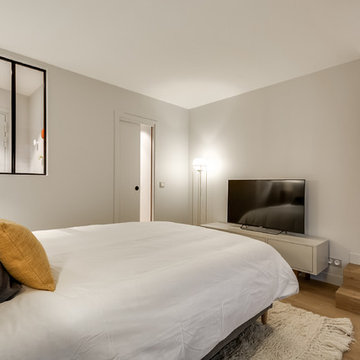
meero
Idee per una camera matrimoniale design di medie dimensioni con pareti bianche, pavimento in legno massello medio, nessun camino e TV
Idee per una camera matrimoniale design di medie dimensioni con pareti bianche, pavimento in legno massello medio, nessun camino e TV
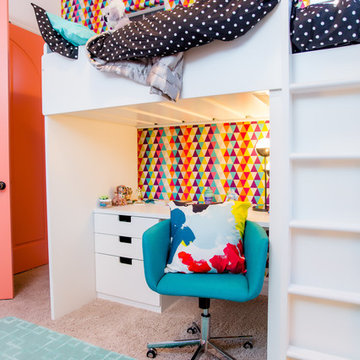
Immagine di una cameretta per bambini da 4 a 10 anni contemporanea con pareti multicolore
Trova il professionista locale adatto per il tuo progetto
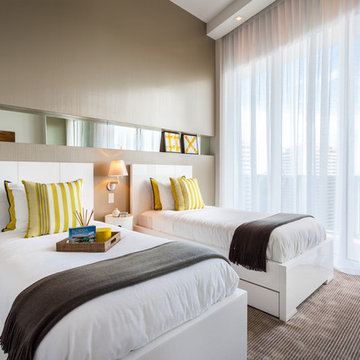
Emilio Collavino
Esempio di una camera degli ospiti design di medie dimensioni con pareti beige e pavimento in gres porcellanato
Esempio di una camera degli ospiti design di medie dimensioni con pareti beige e pavimento in gres porcellanato
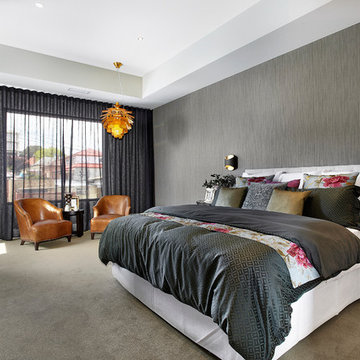
Main bedroom designed like a luxury hotel suite
AXIOM PHOTOGRAPHY
Esempio di una grande camera da letto design con pareti grigie e moquette
Esempio di una grande camera da letto design con pareti grigie e moquette
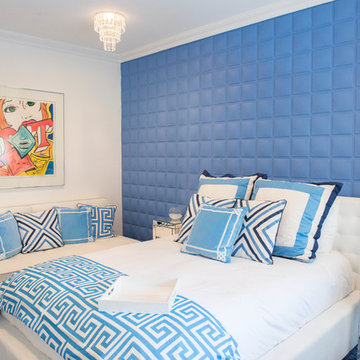
Room design by Sari Sunshine
Photograph by Fine Photography by Stephanie
Ispirazione per una camera da letto minimal con pareti blu e pavimento blu
Ispirazione per una camera da letto minimal con pareti blu e pavimento blu
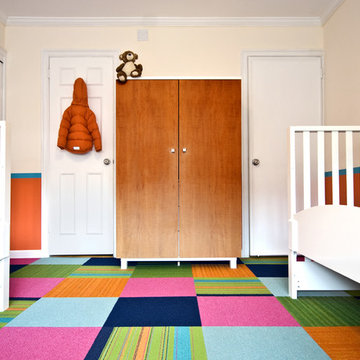
Interior Design by id 810 design group
www.id810designgroup.com
Immagine di una cameretta per bambini da 1 a 3 anni contemporanea con moquette, pavimento multicolore e pareti arancioni
Immagine di una cameretta per bambini da 1 a 3 anni contemporanea con moquette, pavimento multicolore e pareti arancioni
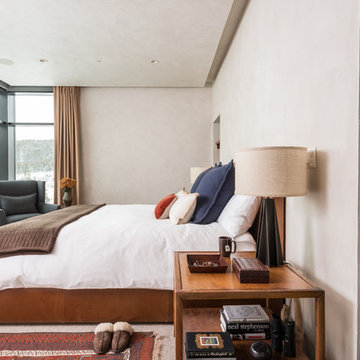
Esempio di un'ampia camera matrimoniale minimal con pareti beige e parquet scuro
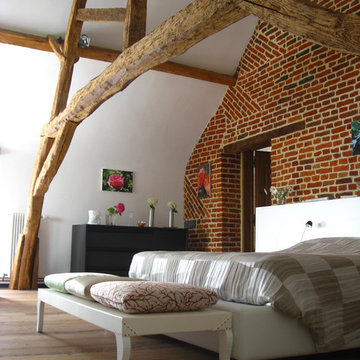
photos: Marco Mencacci
Ispirazione per una grande camera da letto contemporanea con pareti bianche e parquet scuro
Ispirazione per una grande camera da letto contemporanea con pareti bianche e parquet scuro
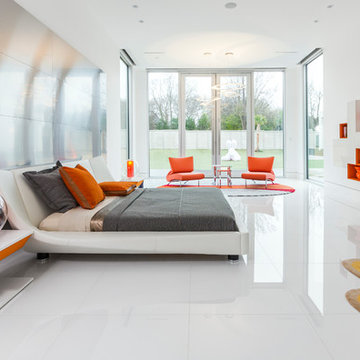
A Dallas couple enlisted our dynamic duo Josh Delafuente and Elizabeth Lewis to create a colorful home inspired by their Indian heritage and passion for entertaining….and it’s dazzling!
To read the full story, click here: http://cantoni.com/interior-design-services/projects/a-dazzling-dallas-dwelling/
Photos by Terri Glanger
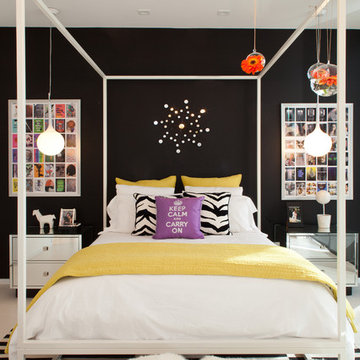
Robin Hill
Esempio di una grande camera da letto minimal con pareti nere e nessun camino
Esempio di una grande camera da letto minimal con pareti nere e nessun camino
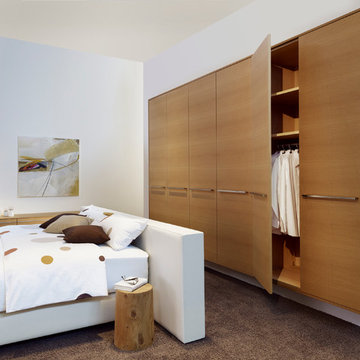
Immagine di una grande camera da letto design con pareti bianche, moquette e nessun camino
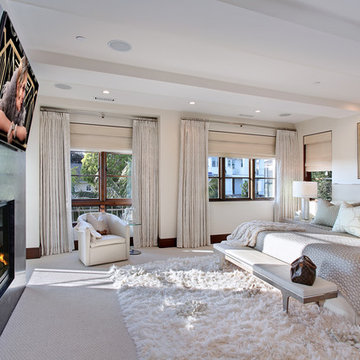
Designed By: Richard Bustos Photos By: Jeri Koegel
Ron and Kathy Chaisson have lived in many homes throughout Orange County, including three homes on the Balboa Peninsula and one at Pelican Crest. But when the “kind of retired” couple, as they describe their current status, decided to finally build their ultimate dream house in the flower streets of Corona del Mar, they opted not to skimp on the amenities. “We wanted this house to have the features of a resort,” says Ron. “So we designed it to have a pool on the roof, five patios, a spa, a gym, water walls in the courtyard, fire-pits and steam showers.”
To bring that five-star level of luxury to their newly constructed home, the couple enlisted Orange County’s top talent, including our very own rock star design consultant Richard Bustos, who worked alongside interior designer Trish Steel and Patterson Custom Homes as well as Brandon Architects. Together the team created a 4,500 square-foot, five-bedroom, seven-and-a-half-bathroom contemporary house where R&R get top billing in almost every room. Two stories tall and with lots of open spaces, it manages to feel spacious despite its narrow location. And from its third floor patio, it boasts panoramic ocean views.
“Overall we wanted this to be contemporary, but we also wanted it to feel warm,” says Ron. Key to creating that look was Richard, who selected the primary pieces from our extensive portfolio of top-quality furnishings. Richard also focused on clean lines and neutral colors to achieve the couple’s modern aesthetic, while allowing both the home’s gorgeous views and Kathy’s art to take center stage.
As for that mahogany-lined elevator? “It’s a requirement,” states Ron. “With three levels, and lots of entertaining, we need that elevator for keeping the bar stocked up at the cabana, and for our big barbecue parties.” He adds, “my wife wears high heels a lot of the time, so riding the elevator instead of taking the stairs makes life that much better for her.”
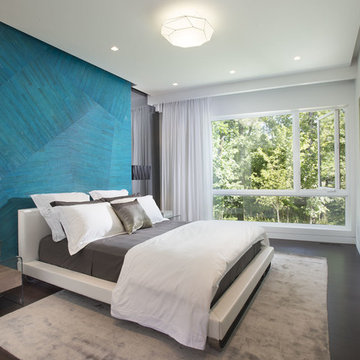
Contemporary bedroom design - Edge of Modernism - Residential Interior Design Project in Canada by DKOR Interiors
Photographer: Alexia Fodere
Ispirazione per una grande camera matrimoniale design con pareti verdi
Ispirazione per una grande camera matrimoniale design con pareti verdi
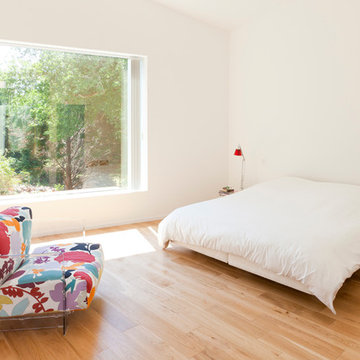
atelier d'architecture King Kong - photo : Arthur Péquin
Esempio di una grande camera degli ospiti minimal con pareti bianche e pavimento in legno massello medio
Esempio di una grande camera degli ospiti minimal con pareti bianche e pavimento in legno massello medio
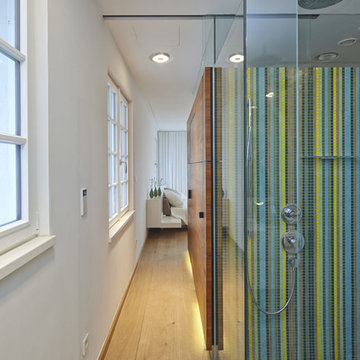
Sanierung denkmalgeschützter Villa von Barry Dierks
Das Gebäude aus dem Jahr 1926 beeindruckt nicht nur durch seine herrliche Lage an der französischen Riviera, sondern ist auch im Hinblick auf seine Historie etwas Besonderes. Die Villa Le Trident ist die erste von zahlreichen Villen, die der amerikanische Architekt Barry Dierks an der Mittelmeerküste gebaut und auch selbst bewohnt hat. Im Vordergrund der Sanierung stand, dieses architektonische Erbe zu wahren und dem Gebäude zugleich ein modernes Ambiente zu verleihen. Von außen besticht die Villa von Barry Dierks nach wie vor mit ihrer „weißen Architektur“. Weiträumig, lichtdurchflutet und von schlichter Eleganz ist der vorherrschende Raumeindruck seit der Umgestaltung. Für einen fließenden Übergang der unterschiedlichen Bereiche wurden bestehende Innenwände im Erd- und Obergeschoss entfernt. Lange Fensterfronten, weiße Möbel, weiß lasierte Eichenmassivholzdielen und Glaselemente verleihen den Räumen eine helle und ruhige Atmosphäre. Markante Akzente in diesem reduziert gestalteten Ambiente setzen einzelne Elemente wie Möbel, ein von der Decke abgehängter Kamin sowie das von den Architekten gestaltete Wandelement in der Bibliothek. Blickfang auf beiden Ebenen sind die mit Teakholz verkleideten, frei stehenden Kuben. Sie erinnern in ihrer Materialität an einen Schiffsrumpf und stellen so einen lokalen Bezug her.
Bauleitung
OLAN Office Architectes, Théoule-sur-Mer/F
Bauzeit
2012 bis 2014
Bruttogrundfläche
ca. 330 m²
Bruttorauminhalt
1.155 m³
Leistungsphase
1 bis 8
Projektteam
Anke Pfudel-Tillmanns (Projektleitung), Simone Stich
Fotograf/en
Uwe Ditz
Foto di case e interni contemporanei
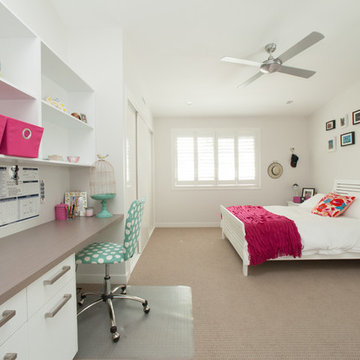
Immagine di una camera da letto contemporanea con pareti bianche, moquette e angolo studio
3


















