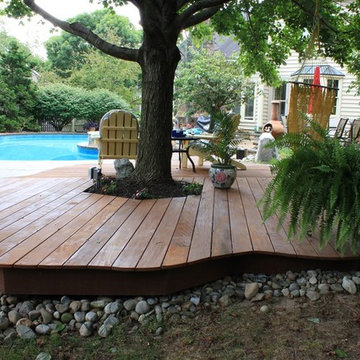Foto di case e interni contemporanei

They say the magic thing about home is that it feels good to leave and even better to come back and that is exactly what this family wanted to create when they purchased their Bondi home and prepared to renovate. Like Marilyn Monroe, this 1920’s Californian-style bungalow was born with the bone structure to be a great beauty. From the outset, it was important the design reflect their personal journey as individuals along with celebrating their journey as a family. Using a limited colour palette of white walls and black floors, a minimalist canvas was created to tell their story. Sentimental accents captured from holiday photographs, cherished books, artwork and various pieces collected over the years from their travels added the layers and dimension to the home. Architrave sides in the hallway and cutout reveals were painted in high-gloss black adding contrast and depth to the space. Bathroom renovations followed the black a white theme incorporating black marble with white vein accents and exotic greenery was used throughout the home – both inside and out, adding a lushness reminiscent of time spent in the tropics. Like this family, this home has grown with a 3rd stage now in production - watch this space for more...
Martine Payne & Deen Hameed

“We want to redo our cabinets…but my kitchen is so small!” We hear this a lot here at Reborn Cabinets. You might be surprised how many people put off refreshing their kitchen simply because homeowners can’t see beyond their own square footage. Not all of us can live in a big, sprawling ranch house, but that doesn’t mean that a small kitchen can’t be polished into a real gem! This project is a great example of how dramatic the difference can be when we rethink our space—even just a little! By removing hanging cabinets, this kitchen opened-up very nicely. The light from the preexisting French doors could flow wonderfully into the adjacent family room. The finishing touches were made by transforming a very small “breakfast nook” into a clean and useful storage space.

High atop a wooded dune, a quarter-mile-long steel boardwalk connects a lavish garage/loft to a 6,500-square-foot modern home with three distinct living spaces. The stunning copper-and-stone exterior complements the multiple balconies, Ipe decking and outdoor entertaining areas, which feature an elaborate grill and large swim spa. In the main structure, which uses radiant floor heat, the enchanting wine grotto has a large, climate-controlled wine cellar. There is also a sauna, elevator, and private master balcony with an outdoor fireplace.

STEPHANE VASCO
Esempio di una piccola cucina contemporanea con lavello da incasso, ante lisce, ante bianche, top in legno, paraspruzzi bianco, paraspruzzi con piastrelle in ceramica, elettrodomestici in acciaio inossidabile, pavimento con piastrelle in ceramica, nessuna isola, pavimento grigio e top beige
Esempio di una piccola cucina contemporanea con lavello da incasso, ante lisce, ante bianche, top in legno, paraspruzzi bianco, paraspruzzi con piastrelle in ceramica, elettrodomestici in acciaio inossidabile, pavimento con piastrelle in ceramica, nessuna isola, pavimento grigio e top beige

Jamie Keskin Design, Kyle J Caldwell photography
Ispirazione per una piccola stanza da bagno padronale minimal con ante in stile shaker, ante bianche, doccia alcova, WC monopezzo, piastrelle a mosaico, pareti bianche, lavabo sottopiano, pavimento in marmo, top in marmo, pavimento grigio, porta doccia a battente e top grigio
Ispirazione per una piccola stanza da bagno padronale minimal con ante in stile shaker, ante bianche, doccia alcova, WC monopezzo, piastrelle a mosaico, pareti bianche, lavabo sottopiano, pavimento in marmo, top in marmo, pavimento grigio, porta doccia a battente e top grigio
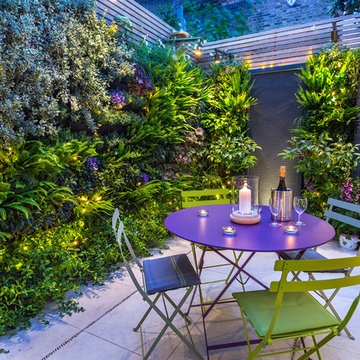
Pro Colour Photography
Ispirazione per un piccolo giardino minimal esposto a mezz'ombra dietro casa in estate con pavimentazioni in pietra naturale
Ispirazione per un piccolo giardino minimal esposto a mezz'ombra dietro casa in estate con pavimentazioni in pietra naturale
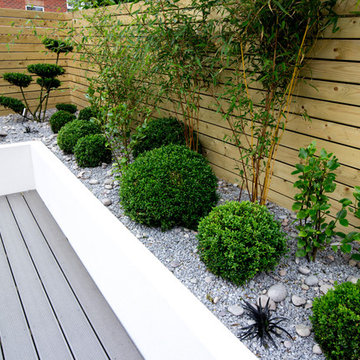
In this project we aimed to create a stylish garden which was both family friendly and low maintenance.
Eco decking was used to create a large contemporary decking area. This composite product is slip resistant and is created using 95% recycled materials so is very eco friendly . This product is extremely low maintenance and long lasting.
Rendered flower beds were built and complement the sleek and simple lines of the garden. A simplistic planting scheme has been utilised to add colour.
A high quality artificial lawn was laid. This product is a great alternative for those looking for a lawn which will look lush all year round and will with stand children and animals playing on it.
The slatted fence runs around the perimeter and adds warmth and texture to the space. Overall this garden is simple yet very slick.

Foto di un piccolo armadio o armadio a muro unisex minimal con ante lisce, ante in legno chiaro e moquette
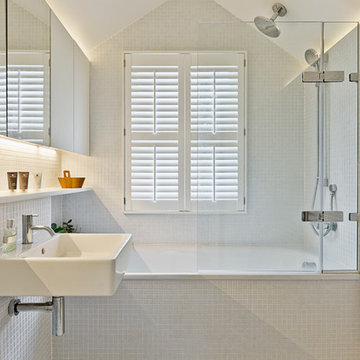
Justin Paget
Idee per una piccola stanza da bagno con doccia minimal con vasca ad alcova, vasca/doccia, piastrelle bianche, pareti bianche, ante lisce, lavabo sospeso e doccia aperta
Idee per una piccola stanza da bagno con doccia minimal con vasca ad alcova, vasca/doccia, piastrelle bianche, pareti bianche, ante lisce, lavabo sospeso e doccia aperta

The space under the stairs was made useful as a coffee bar and for overflow storage. Ample lighting and a sink make it useful for entertaining as well.
Photos: Dave Remple

Immagine di una piccola sala lavanderia contemporanea con ante in stile shaker, ante blu, top in quarzite, pareti bianche, pavimento con piastrelle in ceramica, lavatrice e asciugatrice a colonna e pavimento bianco
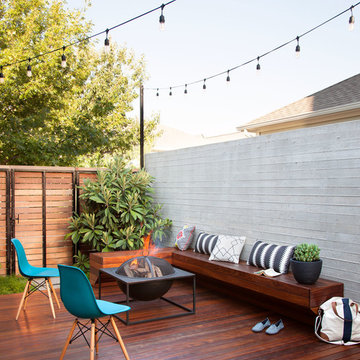
Ryann Ford
Foto di una piccola terrazza contemporanea dietro casa con un focolare e nessuna copertura
Foto di una piccola terrazza contemporanea dietro casa con un focolare e nessuna copertura
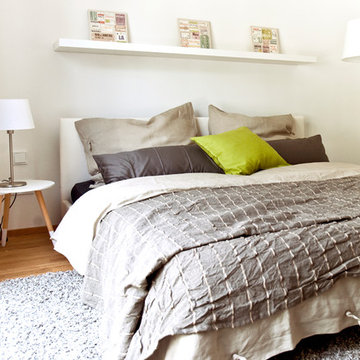
Interior Design: freudenspiel by Elisabeth Zola
Fotos: Zolaproduction
Esempio di una piccola camera matrimoniale contemporanea con pareti bianche e parquet chiaro
Esempio di una piccola camera matrimoniale contemporanea con pareti bianche e parquet chiaro

The kitchen is opened up to the living space in this small studio apartment. Custom closets and shelving frame the peninsula and define the separation between the Living and the Kitchen area.
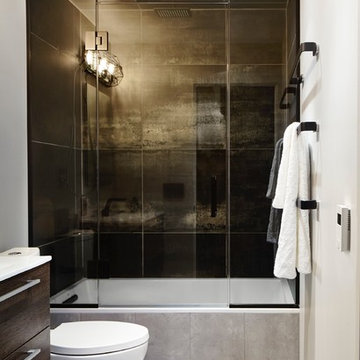
Photography by: Brett Bulthuis
Foto di una piccola stanza da bagno padronale minimal con lavabo sospeso, ante lisce, ante in legno bruno, top in quarzo composito, vasca da incasso, doccia alcova, WC a due pezzi, piastrelle nere, piastrelle in gres porcellanato, pareti grigie e pavimento in gres porcellanato
Foto di una piccola stanza da bagno padronale minimal con lavabo sospeso, ante lisce, ante in legno bruno, top in quarzo composito, vasca da incasso, doccia alcova, WC a due pezzi, piastrelle nere, piastrelle in gres porcellanato, pareti grigie e pavimento in gres porcellanato

Immagine di un piccolo portico contemporaneo dietro casa con un portico chiuso e pedane

Oak shaker style kitchen painted with Farrow & Ball Down Pipe. The worktop is premium black honed granite. White metro tiles with stainless steel Smeg oven and hood add a perfect industrial touch. The high ceilings have made it possible to have narrower and taller units for extra storage in this small apartment kitchen.

SGM Photography
Esempio di una piccola stanza da bagno padronale design con lavabo sottopiano, ante bianche, top in marmo, piastrelle bianche, piastrelle in pietra, pavimento in marmo e ante lisce
Esempio di una piccola stanza da bagno padronale design con lavabo sottopiano, ante bianche, top in marmo, piastrelle bianche, piastrelle in pietra, pavimento in marmo e ante lisce
Foto di case e interni contemporanei
6


















