210 Foto di case e interni color legno

Compact kitchen within an open floor plan concept.
Immagine di una cucina country di medie dimensioni con ante in stile shaker, ante blu, elettrodomestici in acciaio inossidabile, pavimento in legno massello medio, pavimento marrone, top in superficie solida, top nero e paraspruzzi beige
Immagine di una cucina country di medie dimensioni con ante in stile shaker, ante blu, elettrodomestici in acciaio inossidabile, pavimento in legno massello medio, pavimento marrone, top in superficie solida, top nero e paraspruzzi beige
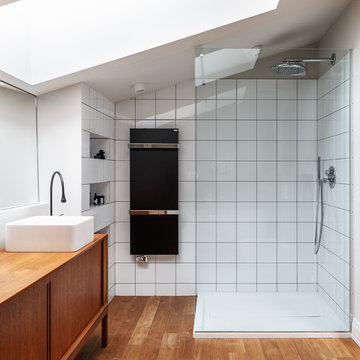
Фотограф Красюк Сергей, дизайн NIDO interiors, интерьерное оформление Онуфрейчук Наташа
Foto di una stanza da bagno design con ante in legno scuro, doccia ad angolo, piastrelle bianche, pavimento in legno massello medio, lavabo a bacinella, top in legno e ante lisce
Foto di una stanza da bagno design con ante in legno scuro, doccia ad angolo, piastrelle bianche, pavimento in legno massello medio, lavabo a bacinella, top in legno e ante lisce
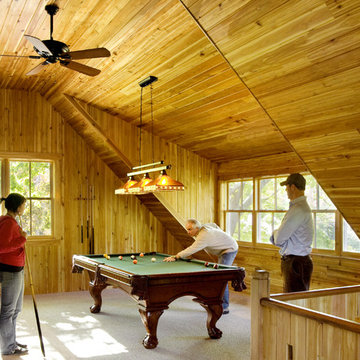
Jacob Lilley Architects
Location: Lincoln, MA, USA
A traditional Cape Home serves as the backdrop for the addition of a new two story garage. The design and scale remain respectful to the proportions and simplicity of the main house. In addition to a new two car garage, the project includes first level mud and laundry rooms, a family recreation room on the second level, and an open stair providing access from the existing kitchen. The interiors are finished in a tongue and groove cedar for durability and its warm appearance.

Complete interior renovation of a 1980s split level house in the Virginia suburbs. Main level includes reading room, dining, kitchen, living and master bedroom suite. New front elevation at entry, new rear deck and complete re-cladding of the house. Interior: The prototypical layout of the split level home tends to separate the entrance, and any other associated space, from the rest of the living spaces one half level up. In this home the lower level "living" room off the entry was physically isolated from the dining, kitchen and family rooms above, and was only connected visually by a railing at dining room level. The owner desired a stronger integration of the lower and upper levels, in addition to an open flow between the major spaces on the upper level where they spend most of their time. ExteriorThe exterior entry of the house was a fragmented composition of disparate elements. The rear of the home was blocked off from views due to small windows, and had a difficult to use multi leveled deck. The owners requested an updated treatment of the entry, a more uniform exterior cladding, and an integration between the interior and exterior spaces. SOLUTIONS The overriding strategy was to create a spatial sequence allowing a seamless flow from the front of the house through the living spaces and to the exterior, in addition to unifying the upper and lower spaces. This was accomplished by creating a "reading room" at the entry level that responds to the front garden with a series of interior contours that are both steps as well as seating zones, while the orthogonal layout of the main level and deck reflects the pragmatic daily activities of cooking, eating and relaxing. The stairs between levels were moved so that the visitor could enter the new reading room, experiencing it as a place, before moving up to the main level. The upper level dining room floor was "pushed" out into the reading room space, thus creating a balcony over and into the space below. At the entry, the second floor landing was opened up to create a double height space, with enlarged windows. The rear wall of the house was opened up with continuous glass windows and doors to maximize the views and light. A new simplified single level deck replaced the old one.

Ispirazione per un soggiorno design con pareti grigie, parquet chiaro, TV a parete e pavimento beige

Esempio di una cucina classica con ante in stile shaker, ante blu, elettrodomestici in acciaio inossidabile, parquet chiaro e top bianco

Will Horne
Immagine di una stanza da bagno padronale american style di medie dimensioni con lavabo sottopiano, ante in legno scuro, top in marmo, vasca freestanding, doccia aperta, piastrelle verdi, pareti marroni, doccia aperta e ante in stile shaker
Immagine di una stanza da bagno padronale american style di medie dimensioni con lavabo sottopiano, ante in legno scuro, top in marmo, vasca freestanding, doccia aperta, piastrelle verdi, pareti marroni, doccia aperta e ante in stile shaker
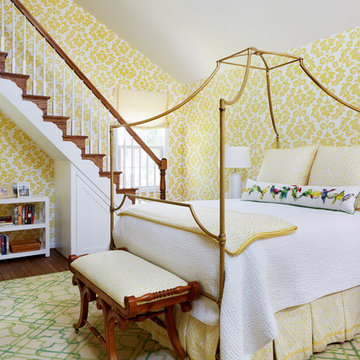
Esempio di una camera da letto country con pareti gialle, pavimento in legno massello medio e pavimento marrone
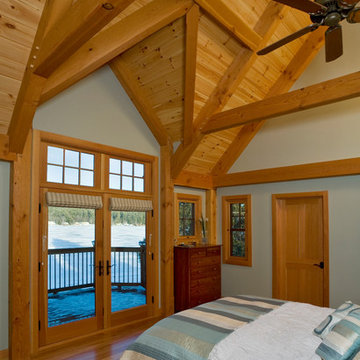
Amazing cathedral ceiling timber frame master bedroom facing the lake. This gorgeous bedroom features warm exposed wooden beams and pine decking on the ceiling, creating warmth and comfort.
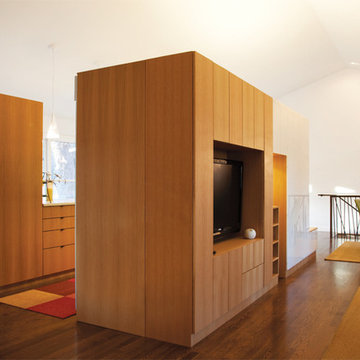
Ranch Lite is the second iteration of Hufft Projects’ renovation of a mid-century Ranch style house. Much like its predecessor, Modern with Ranch, Ranch Lite makes strong moves to open up and liberate a once compartmentalized interior.
The clients had an interest in central space in the home where all the functions could intermix. This was accomplished by demolishing the walls which created the once formal family room, living room, and kitchen. The result is an expansive and colorful interior.
As a focal point, a continuous band of custom casework anchors the center of the space. It serves to function as a bar, it houses kitchen cabinets, various storage needs and contains the living space’s entertainment center.

Foto di una cucina country con lavello stile country, top in marmo, ante bianche, paraspruzzi bianco, paraspruzzi in lastra di pietra e elettrodomestici in acciaio inossidabile

In the master bedroom, we decided to paint the original ceiling to brighten the space. The doors are custom designed to match the living room. There are sliding screens that pocket into the wall.
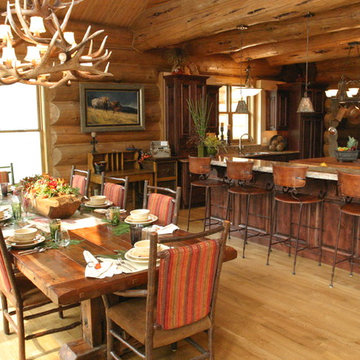
Elegant and rustic dining room with table for 10 remains cozy, warm and inviting. Rustic antler chandelier and warm tones brings earth to home. Additional seating at the island adds extra space for guests, or a casual space for everyday.

Ethan Rohloff Photography
Idee per un soggiorno stile rurale aperto e di medie dimensioni con pareti bianche, sala formale, pavimento in bambù e nessuna TV
Idee per un soggiorno stile rurale aperto e di medie dimensioni con pareti bianche, sala formale, pavimento in bambù e nessuna TV
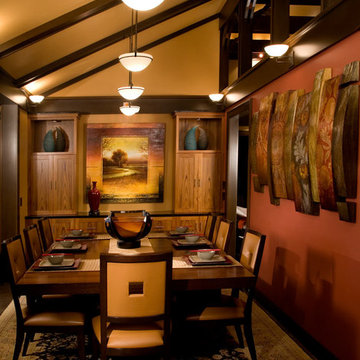
The dining and kitchen area lend itself to causal dining in style. The lake view is seen through the glass upper cabinets and the bay window, which makes up the walls of the kitchen. Cabinets are custom made of teak and a hidden pantry and dish buffet is the anchor on the opposite side of the dining room. The art work centered between the teak cabinet is a focal point for the dinner guests. Opposite the kitchen, an over scale mixed media art panel adorns the rose colored accent wall. A series of three pendant lights illuminate the dining table. The dining chairs are clad in soft yellow ochre leather, and the table top is of Wenge wood. Photo by Roger Turk.
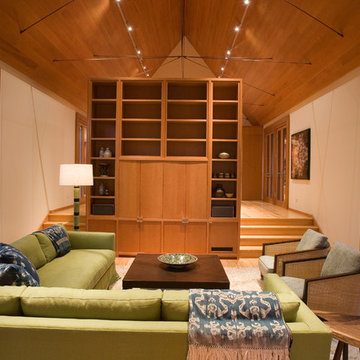
In Collaboration with: Leslie Jones & Associates
Foto di un soggiorno minimal di medie dimensioni con pavimento in legno massello medio
Foto di un soggiorno minimal di medie dimensioni con pavimento in legno massello medio

Immagine di una cucina moderna con lavello sottopiano, ante lisce, ante in legno bruno, elettrodomestici in acciaio inossidabile e parquet scuro
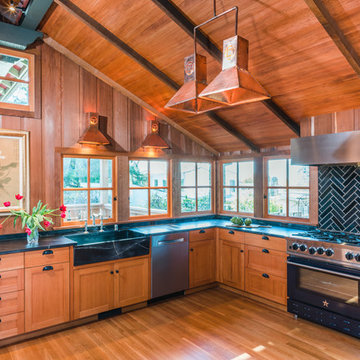
© 2018, Edward Caldwell, All Rights Reserved
Ispirazione per una cucina a L stile rurale con lavello stile country, ante in stile shaker, ante in legno scuro, paraspruzzi nero, elettrodomestici in acciaio inossidabile, pavimento in legno massello medio, pavimento marrone e top nero
Ispirazione per una cucina a L stile rurale con lavello stile country, ante in stile shaker, ante in legno scuro, paraspruzzi nero, elettrodomestici in acciaio inossidabile, pavimento in legno massello medio, pavimento marrone e top nero
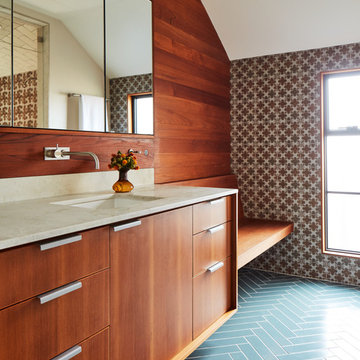
John Merkl
Ispirazione per una stanza da bagno moderna con ante lisce, ante in legno scuro, pareti marroni, lavabo sottopiano, pavimento blu e top beige
Ispirazione per una stanza da bagno moderna con ante lisce, ante in legno scuro, pareti marroni, lavabo sottopiano, pavimento blu e top beige

http://www.virtualtourvisions.com
Idee per una grande veranda stile rurale con parquet scuro, camino bifacciale, cornice del camino in pietra e soffitto classico
Idee per una grande veranda stile rurale con parquet scuro, camino bifacciale, cornice del camino in pietra e soffitto classico
210 Foto di case e interni color legno
1

















