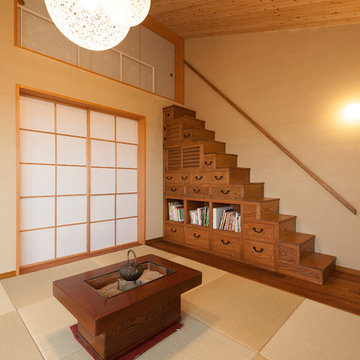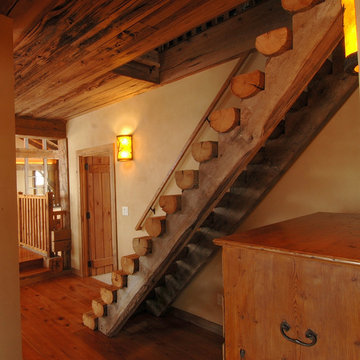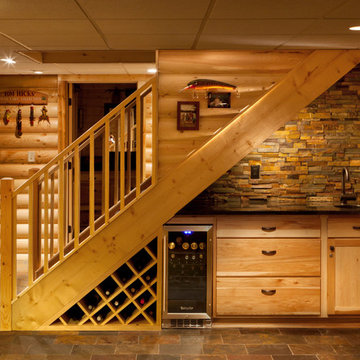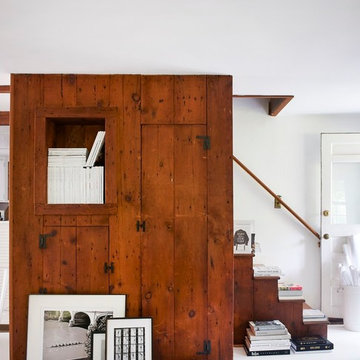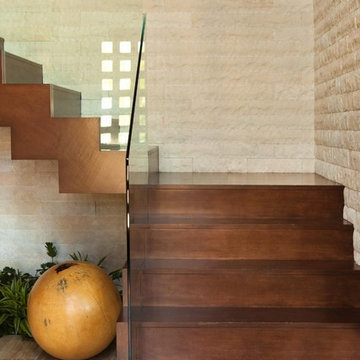25 Foto di case e interni color legno
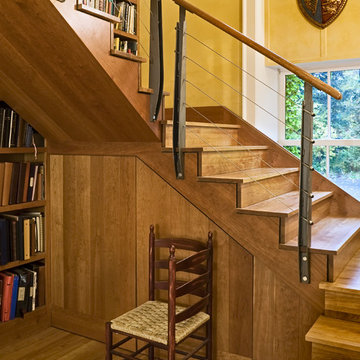
Rob Karosis Photography
www.robkarosis.com
Ispirazione per una scala contemporanea con pedata in legno, alzata in legno e parapetto in cavi
Ispirazione per una scala contemporanea con pedata in legno, alzata in legno e parapetto in cavi
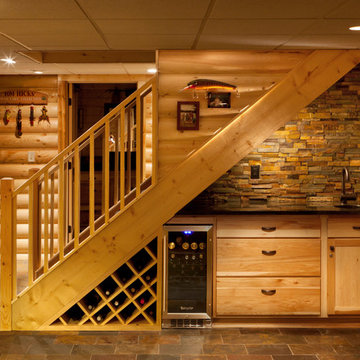
Holiday Kitchens Seattle Hickory Door in Natural
This custom wet bar (and entire lower level renovation!) was designed by Brillo Home Improvements Inc. - WI | Photographer: Edmunds Studios, Inc.
Features include: wine rack, beverage refrigerator, sink, puck lights underneath the staircase, and stacked-stone wall above the countertop.
What an amazing transformation! See Brillo today www.BrilloHomeImprovements.com
See more custom design work: http://holidaykitchens.com/index.php/quality-designed/gallery/kitchens
Find a dealer near you: http://holidaykitchens.com/index.php/about/locator
View our online brochure: http://holidaykitchens.com/index.php/planning-designing
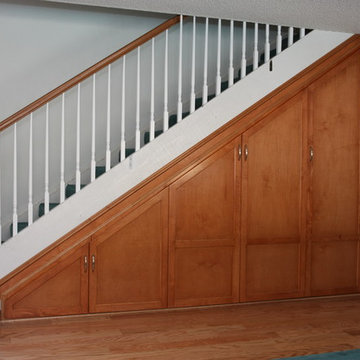
Super functional under stair storage cabinets. Super heavy duty glides give access to the huge storage cabinets.
Idee per una scala tradizionale
Idee per una scala tradizionale

A trio of bookcases line up against the stair wall. Each one pulls out on rollers to reveal added shelving.
Use the space under the stair for storage. Pantry style pull out shelving allows access behind standard depth bookcases.
Staging by Karen Salveson, Miss Conception Design
Photography by Peter Fox Photography
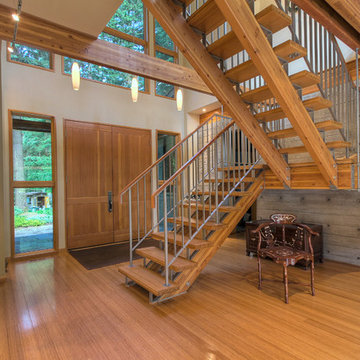
A beautifully decorated architectural style home on the river. Virtual tour: http://terryiverson.com/gallery/1536

Ispirazione per un soggiorno minimal aperto con pareti bianche, parquet chiaro, TV autoportante e pavimento grigio
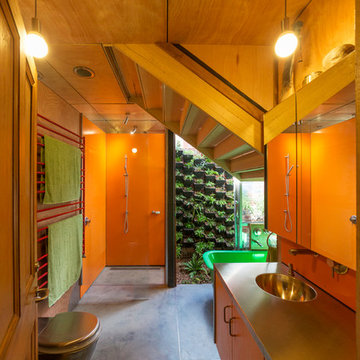
Photography by John Gollings
Ispirazione per una stanza da bagno industriale con lavabo integrato, ante lisce, ante in legno scuro, vasca freestanding, doccia aperta, piastrelle arancioni, pareti arancioni e doccia aperta
Ispirazione per una stanza da bagno industriale con lavabo integrato, ante lisce, ante in legno scuro, vasca freestanding, doccia aperta, piastrelle arancioni, pareti arancioni e doccia aperta

Esempio di un soggiorno rustico con cornice del camino in pietra, pavimento in legno massello medio, camino classico e tappeto

Located upon a 200-acre farm of rolling terrain in western Wisconsin, this new, single-family sustainable residence implements today’s advanced technology within a historic farm setting. The arrangement of volumes, detailing of forms and selection of materials provide a weekend retreat that reflects the agrarian styles of the surrounding area. Open floor plans and expansive views allow a free-flowing living experience connected to the natural environment.

Intimate Stair with Hobbit Door . This project was a Guest House for a long time Battle Associates Client. Smaller, smaller, smaller the owners kept saying about the guest cottage right on the water's edge. The result was an intimate, almost diminutive, two bedroom cottage for extended family visitors. White beadboard interiors and natural wood structure keep the house light and airy. The fold-away door to the screen porch allows the space to flow beautifully.
Photographer: Nancy Belluscio
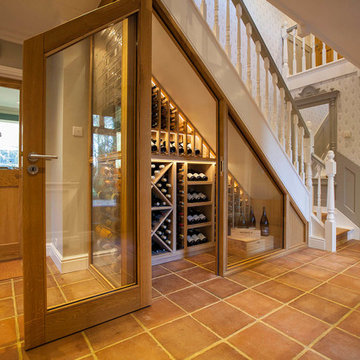
Foto di una piccola cantina classica con pavimento in terracotta, pavimento arancione e portabottiglie a scomparti romboidali

The homeowner works from home during the day, so the office was placed with the view front and center. Although a rooftop deck and code compliant staircase were outside the scope and budget of the project, a roof access hatch and hidden staircase were included. The hidden staircase is actually a bookcase, but the view from the roof top was too good to pass up!
Vista Estate Imaging

Immagine di un ingresso o corridoio contemporaneo con pareti multicolore, pavimento in legno massello medio, una porta singola e una porta bianca
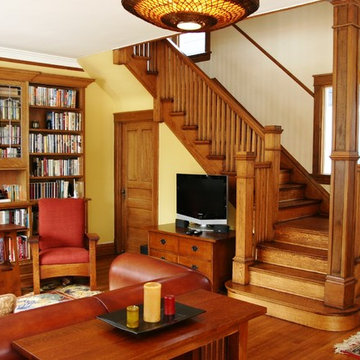
Idee per un soggiorno classico con libreria, pareti gialle e tappeto
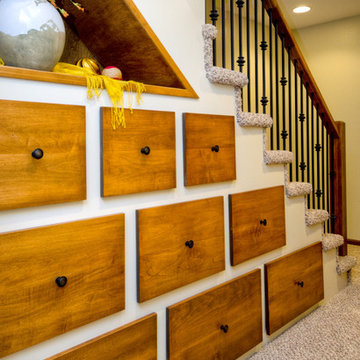
A family of four was ready to expand their usable living space by finishing their spacious basement to include a family room, kitchenette, full bath, guest room and plenty of storage. Prior to the remodel, the family chose to relocate utilities to what would be the storage area and upgrade utilities for energy efficiency.
25 Foto di case e interni color legno
1


















