82 Foto di case e interni color legno

Adam Cohen Photography
Immagine di una cucina a L costiera con paraspruzzi con piastrelle a listelli, top in marmo, ante in stile shaker, ante bianche, elettrodomestici in acciaio inossidabile e paraspruzzi multicolore
Immagine di una cucina a L costiera con paraspruzzi con piastrelle a listelli, top in marmo, ante in stile shaker, ante bianche, elettrodomestici in acciaio inossidabile e paraspruzzi multicolore

This contemporary powder room features a black chevron tile with gray grout, a live edge custom vanity top by Riverside Custom Cabinetry, vessel rectangular sink and wall mounted faucet. There is a mix of metals with the bath accessories and faucet in silver and the modern sconces (from Restoration Hardware) and mirror in brass.
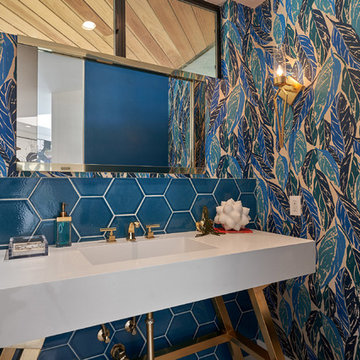
AFTER
Esempio di una stanza da bagno minimal con ante bianche, piastrelle blu, pareti blu, lavabo a consolle e top bianco
Esempio di una stanza da bagno minimal con ante bianche, piastrelle blu, pareti blu, lavabo a consolle e top bianco

Photo by Christopher Stark.
Foto di un piccolo bagno di servizio nordico con consolle stile comò, ante in legno scuro, pareti bianche e pavimento multicolore
Foto di un piccolo bagno di servizio nordico con consolle stile comò, ante in legno scuro, pareti bianche e pavimento multicolore

Photographer Adam Cohen
Esempio di una cucina chic con paraspruzzi con piastrelle a listelli, paraspruzzi multicolore, ante bianche, elettrodomestici in acciaio inossidabile, top in marmo e ante in stile shaker
Esempio di una cucina chic con paraspruzzi con piastrelle a listelli, paraspruzzi multicolore, ante bianche, elettrodomestici in acciaio inossidabile, top in marmo e ante in stile shaker

Foto di una cucina parallela tradizionale chiusa con ante blu e elettrodomestici in acciaio inossidabile

Ellen Weiss Design works throughout the Seattle area and in many of the communities comprising Seattle's Eastside such as Bellevue, Kirkland, Issaquah, Redmond, Clyde Hill, Medina and Mercer Island.

Proyecto realizado por Meritxell Ribé - The Room Studio
Construcción: The Room Work
Fotografías: Mauricio Fuertes
Idee per una stanza da bagno per bambini mediterranea di medie dimensioni con ante grigie, zona vasca/doccia separata, piastrelle beige, piastrelle in gres porcellanato, pareti bianche, top in superficie solida, pavimento beige, top bianco e doccia aperta
Idee per una stanza da bagno per bambini mediterranea di medie dimensioni con ante grigie, zona vasca/doccia separata, piastrelle beige, piastrelle in gres porcellanato, pareti bianche, top in superficie solida, pavimento beige, top bianco e doccia aperta

Lee Manning Photography
Immagine di una stanza da bagno con doccia country di medie dimensioni con lavabo rettangolare, WC a due pezzi, pareti bianche, pavimento con piastrelle in ceramica e pavimento blu
Immagine di una stanza da bagno con doccia country di medie dimensioni con lavabo rettangolare, WC a due pezzi, pareti bianche, pavimento con piastrelle in ceramica e pavimento blu

Foto di una stanza da bagno design con ante in legno scuro, piastrelle bianche, pareti grigie, pavimento in terracotta, lavabo a bacinella, top in legno, pavimento rosso e ante lisce

Basement Over $100,000 (John Kraemer and Sons)
Ispirazione per un bancone bar chic con parquet scuro, pavimento marrone, lavello sottopiano, ante di vetro, ante in legno bruno e paraspruzzi con piastrelle di metallo
Ispirazione per un bancone bar chic con parquet scuro, pavimento marrone, lavello sottopiano, ante di vetro, ante in legno bruno e paraspruzzi con piastrelle di metallo

Free ebook, Creating the Ideal Kitchen. DOWNLOAD NOW
This large open concept kitchen and dining space was created by removing a load bearing wall between the old kitchen and a porch area. The new porch was insulated and incorporated into the overall space. The kitchen remodel was part of a whole house remodel so new quarter sawn oak flooring, a vaulted ceiling, windows and skylights were added.
A large calcutta marble topped island takes center stage. It houses a 5’ galley workstation - a sink that provides a convenient spot for prepping, serving, entertaining and clean up. A 36” induction cooktop is located directly across from the island for easy access. Two appliance garages on either side of the cooktop house small appliances that are used on a daily basis.
Honeycomb tile by Ann Sacks and open shelving along the cooktop wall add an interesting focal point to the room. Antique mirrored glass faces the storage unit housing dry goods and a beverage center. “I chose details for the space that had a bit of a mid-century vibe that would work well with what was originally a 1950s ranch. Along the way a previous owner added a 2nd floor making it more of a Cape Cod style home, a few eclectic details felt appropriate”, adds Klimala.
The wall opposite the cooktop houses a full size fridge, freezer, double oven, coffee machine and microwave. “There is a lot of functionality going on along that wall”, adds Klimala. A small pull out countertop below the coffee machine provides a spot for hot items coming out of the ovens.
The rooms creamy cabinetry is accented by quartersawn white oak at the island and wrapped ceiling beam. The golden tones are repeated in the antique brass light fixtures.
“This is the second kitchen I’ve had the opportunity to design for myself. My taste has gotten a little less traditional over the years, and although I’m still a traditionalist at heart, I had some fun with this kitchen and took some chances. The kitchen is super functional, easy to keep clean and has lots of storage to tuck things away when I’m done using them. The casual dining room is fabulous and is proving to be a great spot to linger after dinner. We love it!”
Designed by: Susan Klimala, CKD, CBD
For more information on kitchen and bath design ideas go to: www.kitchenstudio-ge.com
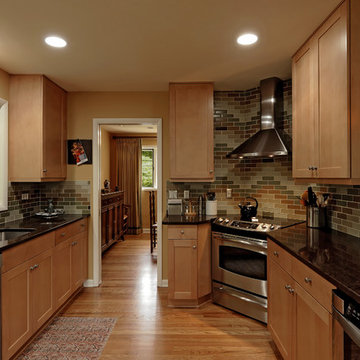
The backsplash is glass subway tile designed in a wave pattern.
Ispirazione per una cucina ad U tradizionale con elettrodomestici in acciaio inossidabile, lavello sottopiano, ante in stile shaker, ante in legno scuro, paraspruzzi multicolore e paraspruzzi con piastrelle diamantate
Ispirazione per una cucina ad U tradizionale con elettrodomestici in acciaio inossidabile, lavello sottopiano, ante in stile shaker, ante in legno scuro, paraspruzzi multicolore e paraspruzzi con piastrelle diamantate

Idee per una stanza da bagno padronale eclettica di medie dimensioni con lavabo a bacinella, ante beige, top in legno, vasca con piedi a zampa di leone, piastrelle multicolore, piastrelle a mosaico, vasca/doccia, pareti multicolore, pavimento in cemento e ante con riquadro incassato

Ispirazione per una piccola stanza da bagno padronale eclettica con vasca freestanding, vasca/doccia, piastrelle multicolore, piastrelle in ceramica, pavimento in gres porcellanato, pavimento multicolore, pareti verdi e doccia aperta

John Merkl
Foto di una stanza da bagno con doccia minimalista con ante lisce, ante in legno bruno, piastrelle multicolore, pareti marroni, lavabo sottopiano, pavimento blu, porta doccia a battente e top beige
Foto di una stanza da bagno con doccia minimalista con ante lisce, ante in legno bruno, piastrelle multicolore, pareti marroni, lavabo sottopiano, pavimento blu, porta doccia a battente e top beige
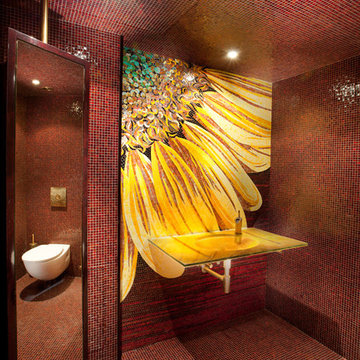
Idee per una stanza da bagno contemporanea con lavabo sospeso, piastrelle rosse e pareti rosse
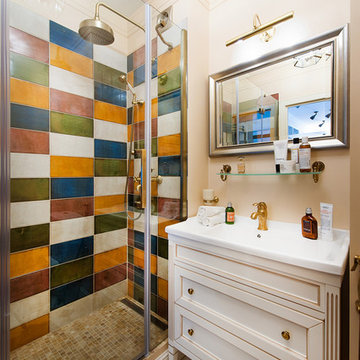
Стены- покраска Dulux, плитка- Mainzu, Cir. Мебель- Caprigo. Сантехника- Cezares.
Фотограф: Игорь Фаткин
Стилист: Юлия Борисова
Immagine di una stanza da bagno con doccia boho chic con lavabo a consolle, ante bianche, doccia alcova, piastrelle multicolore e ante con riquadro incassato
Immagine di una stanza da bagno con doccia boho chic con lavabo a consolle, ante bianche, doccia alcova, piastrelle multicolore e ante con riquadro incassato
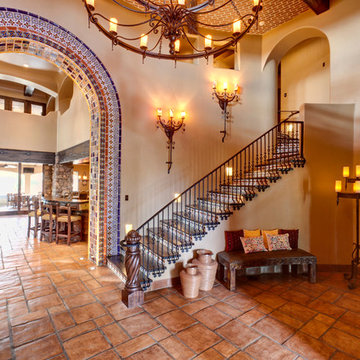
Foto di una scala mediterranea con pedata in legno, alzata piastrellata e parapetto in metallo

Автор проекта архитектор Оксана Олейник,
Фото Сергей Моргунов,
Дизайнер по текстилю Вера Кузина,
Стилист Евгения Шуэр
Foto di una stanza da bagno padronale boho chic di medie dimensioni con ante nere, vasca freestanding, piastrelle bianche, pavimento multicolore, pareti bianche, lavabo a consolle e ante lisce
Foto di una stanza da bagno padronale boho chic di medie dimensioni con ante nere, vasca freestanding, piastrelle bianche, pavimento multicolore, pareti bianche, lavabo a consolle e ante lisce
82 Foto di case e interni color legno
1

















