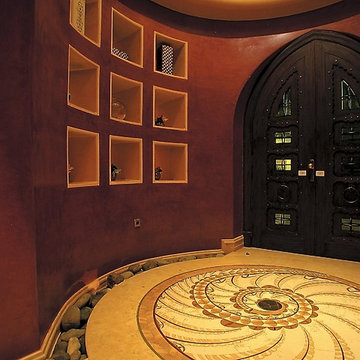55 Foto di case e interni color legno

Foto della facciata di una casa grande rossa rustica a due piani con rivestimenti misti

Residential Interior Design & Decoration project by Camilla Molders Design
Idee per una grande cucina tradizionale con ante lisce, ante in legno scuro, paraspruzzi blu, lavello sottopiano, top in legno, paraspruzzi con piastrelle in ceramica, elettrodomestici in acciaio inossidabile e parquet chiaro
Idee per una grande cucina tradizionale con ante lisce, ante in legno scuro, paraspruzzi blu, lavello sottopiano, top in legno, paraspruzzi con piastrelle in ceramica, elettrodomestici in acciaio inossidabile e parquet chiaro
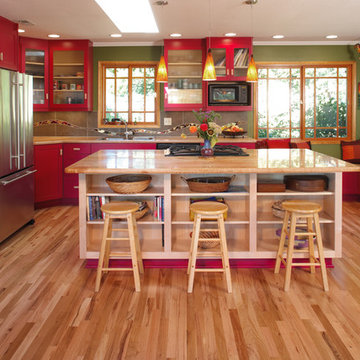
Who wouldn't want to hang out in this vibrant kitchen morning, noon, night and snack time? This rivetingly colorful kitchen never fails to wow. Appetite stimulating red cabinets feature wood knobs and pulls. There's island seating as well as a breakfast nook with a view and ample bench seating with extra storage. Kitchen features multi layered lighting including cans, undercabinet, pendant and natural. Note the gorgeous custom mosaic wave pattern in the backsplash. Photos by Terry Poe Photography.

the deck
The deck is an outdoor room with a high awning roof built over. This dramatic roof gives one the feeling of being outside under the sky and yet still sheltered from the rain. The awning roof is freestanding to allow hot summer air to escape and to simplify construction. The architect designed the kitchen as a sculpture. It is also very practical and makes the most out of economical materials.

Warm and welcoming Scarsdale living room. Interior decoration by Barbara Feinstein, B Fein Interiors. Rug from Safavieh. Custom ottoman, B Fein Interiors Private Label.

Trent Bell
Foto di una cucina ad U rustica con lavello stile country, ante rosse, top in saponaria, elettrodomestici in acciaio inossidabile, pavimento in legno massello medio e paraspruzzi a finestra
Foto di una cucina ad U rustica con lavello stile country, ante rosse, top in saponaria, elettrodomestici in acciaio inossidabile, pavimento in legno massello medio e paraspruzzi a finestra
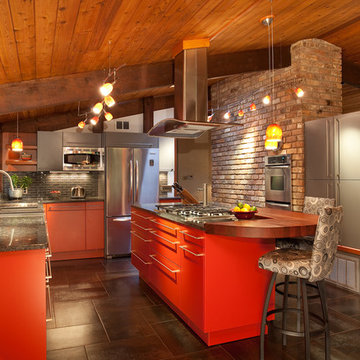
Michael Zirkle
Foto di una cucina minimal di medie dimensioni con ante lisce, ante rosse, paraspruzzi grigio, elettrodomestici in acciaio inossidabile, top in granito, lavello a doppia vasca, paraspruzzi con piastrelle a listelli, pavimento con piastrelle in ceramica e pavimento marrone
Foto di una cucina minimal di medie dimensioni con ante lisce, ante rosse, paraspruzzi grigio, elettrodomestici in acciaio inossidabile, top in granito, lavello a doppia vasca, paraspruzzi con piastrelle a listelli, pavimento con piastrelle in ceramica e pavimento marrone
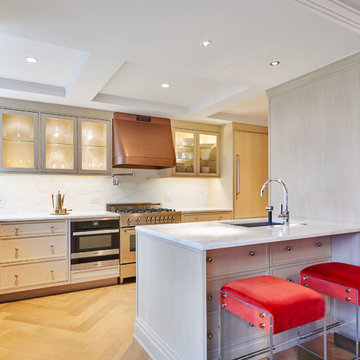
© Edward Caruso Photography
Interior Design by Francis Interiors
Foto di una cucina contemporanea con lavello sottopiano, paraspruzzi bianco, elettrodomestici in acciaio inossidabile, parquet chiaro, penisola, pavimento beige, top bianco e ante in stile shaker
Foto di una cucina contemporanea con lavello sottopiano, paraspruzzi bianco, elettrodomestici in acciaio inossidabile, parquet chiaro, penisola, pavimento beige, top bianco e ante in stile shaker

Living room designed with great care. Fireplace is lit.
Idee per un soggiorno moderno di medie dimensioni con parquet scuro, camino classico, cornice del camino in mattoni, pareti grigie e TV autoportante
Idee per un soggiorno moderno di medie dimensioni con parquet scuro, camino classico, cornice del camino in mattoni, pareti grigie e TV autoportante

The clients wanted a funky bathroom that wasn't "trendy". We knew that they weren't opposed to brighter colors, so they let us go a little wild in this space.
Emily Minton Redfield
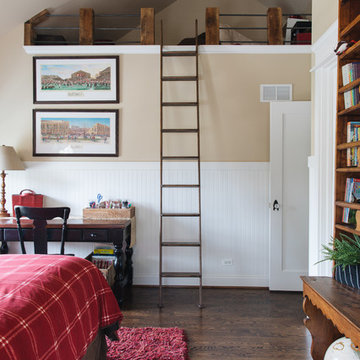
Immagine di una cameretta per bambini tradizionale con pareti beige, parquet scuro e pavimento marrone
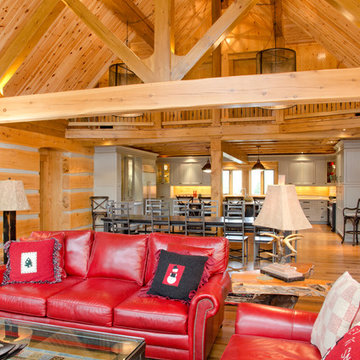
by Legendary Logcrafters Ltd.
Project managed by Ralph Spadafora
Photos by Clay Dolan
Foto di un soggiorno rustico aperto
Foto di un soggiorno rustico aperto
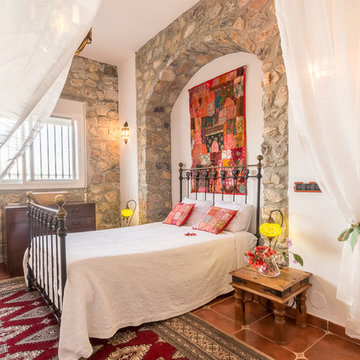
Home&Haus Homestaging & Photography
Idee per una camera da letto mediterranea con pareti bianche e pavimento marrone
Idee per una camera da letto mediterranea con pareti bianche e pavimento marrone
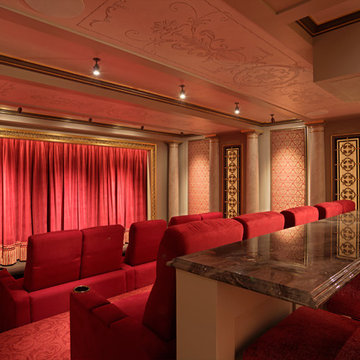
The cinema also includes a marble bar top with high seating to accommodate those with drinks or snacks. The red velvet curtain adds the final touch, parting to reveal the movie screen..
Scott Bergmann Photography
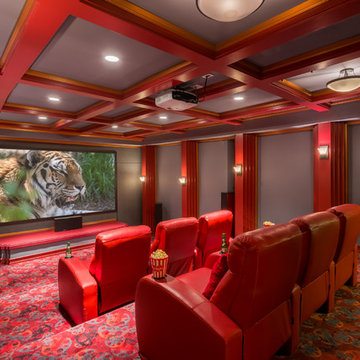
Esempio di un home theatre classico chiuso con pareti grigie, moquette, schermo di proiezione e pavimento rosso
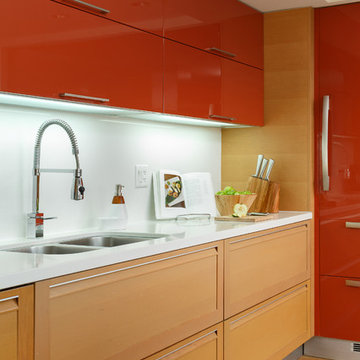
Ispirazione per una cucina design con lavello sottopiano, ante lisce, ante rosse, elettrodomestici da incasso, pavimento in legno massello medio, pavimento marrone e top bianco
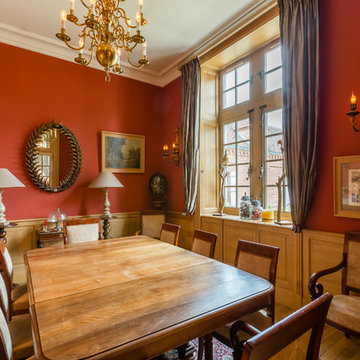
Crédit photo: Agathe Tissier
Foto di una sala da pranzo vittoriana con pareti rosse e pavimento in legno massello medio
Foto di una sala da pranzo vittoriana con pareti rosse e pavimento in legno massello medio
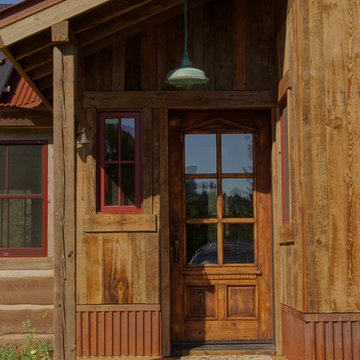
Warm and inviting front entry.
Immagine di un portico rustico davanti casa
Immagine di un portico rustico davanti casa
55 Foto di case e interni color legno
2


















