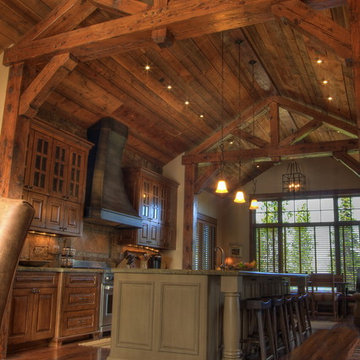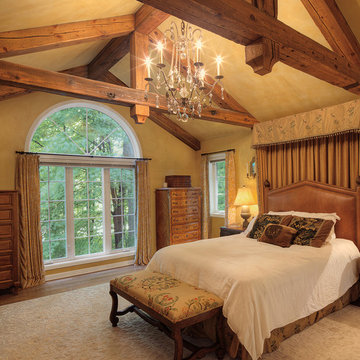84 Foto di case e interni color legno

The welcoming entry with the stone surrounding the large arched wood entry door, the repetitive arched trusses and warm plaster walls beckons you into the home. The antique carpets on the floor add warmth and the help to define the space.
Interior Design: Lynne Barton Bier
Architect: David Hueter
Paige Hayes - photography

This large kitchen in a converted schoolhouse needed an unusual approach. The owners wanted an eclectic look – using a diverse range of styles, shapes, sizes, colours and finishes.
The final result speaks for itself – an amazing, quirky and edgy design. From the black sink unit with its ornate mouldings to the oak and beech butcher’s block, from the blue and cream solid wood cupboards with a mix of granite and wooden worktops to the more subtle free-standing furniture in the utility.
Top of the class in every respect!
Photo: www.clivedoyle.com

Tod Swiecichowski
Idee per un grande soggiorno country aperto con camino classico, sala formale, pareti marroni, parquet scuro, cornice del camino in pietra, nessuna TV e pavimento marrone
Idee per un grande soggiorno country aperto con camino classico, sala formale, pareti marroni, parquet scuro, cornice del camino in pietra, nessuna TV e pavimento marrone

Laura Mettler
Ispirazione per una grande cucina stile rurale con ante di vetro, ante in legno scuro, elettrodomestici in acciaio inossidabile, pavimento in legno massello medio, lavello stile country, top in granito, paraspruzzi beige, 2 o più isole e pavimento marrone
Ispirazione per una grande cucina stile rurale con ante di vetro, ante in legno scuro, elettrodomestici in acciaio inossidabile, pavimento in legno massello medio, lavello stile country, top in granito, paraspruzzi beige, 2 o più isole e pavimento marrone
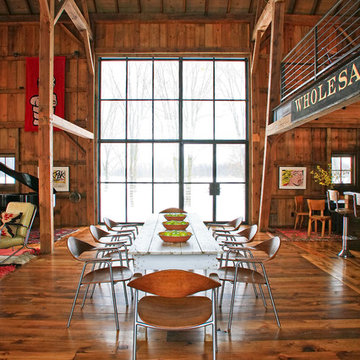
As part of the Walnut Farm project, Northworks was commissioned to convert an existing 19th century barn into a fully-conditioned home. Working closely with the local contractor and a barn restoration consultant, Northworks conducted a thorough investigation of the existing structure. The resulting design is intended to preserve the character of the original barn while taking advantage of its spacious interior volumes and natural materials.

Rick Lee Photography
Foto di un grande soggiorno stile rurale aperto con sala formale, pareti marroni, parquet scuro e nessuna TV
Foto di un grande soggiorno stile rurale aperto con sala formale, pareti marroni, parquet scuro e nessuna TV
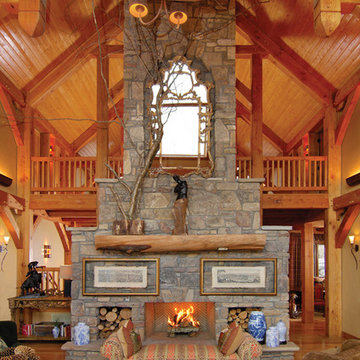
Todd Bush
Ispirazione per un soggiorno classico aperto con pareti beige, pavimento in legno massello medio, camino classico e cornice del camino in pietra
Ispirazione per un soggiorno classico aperto con pareti beige, pavimento in legno massello medio, camino classico e cornice del camino in pietra

This timber frame great room is created by the custom, curved timber trusses, which also open the up to the window prow with amazing lake views.
Photos: Copyright Heidi Long, Longview Studios, Inc.
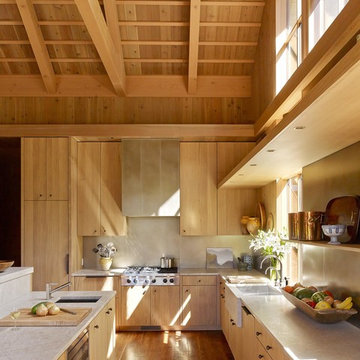
Country Garden Residence by Olson Kunding.
Photos by: Jeremy Bitterman
Immagine di una cucina country con lavello stile country, ante lisce, ante in legno scuro, elettrodomestici in acciaio inossidabile, pavimento in legno massello medio, pavimento marrone e top grigio
Immagine di una cucina country con lavello stile country, ante lisce, ante in legno scuro, elettrodomestici in acciaio inossidabile, pavimento in legno massello medio, pavimento marrone e top grigio
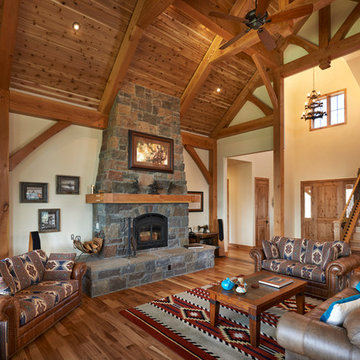
Idee per un soggiorno stile rurale con pareti beige, parquet scuro, camino classico e cornice del camino in pietra
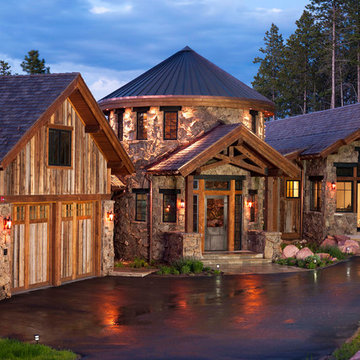
Brent Bingham
Digital FX inc.
Esempio della facciata di una casa contemporanea con rivestimento in pietra
Esempio della facciata di una casa contemporanea con rivestimento in pietra
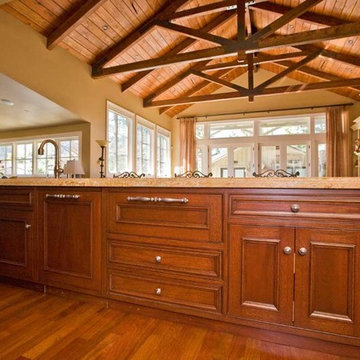
5000 square foot luxury custom home with pool house and basement in Saratoga, CA (San Francisco Bay Area). The interiors are more traditional with mahogany furniture-style custom cabinetry, dark hardwood floors, radiant heat (hydronic heating), and generous crown moulding and baseboard.
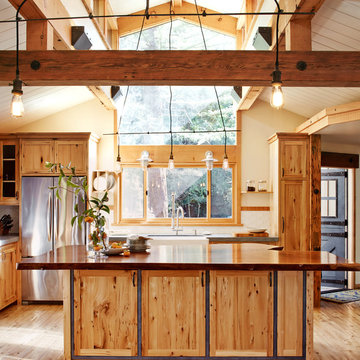
Esempio di una cucina rustica con lavello stile country, ante in stile shaker, ante in legno scuro, paraspruzzi bianco, elettrodomestici in acciaio inossidabile e parquet chiaro
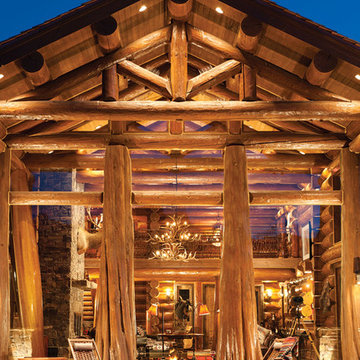
From across the water, this Wyoming home's interior is aglow-- showcasing the great room's 25 foot ceilings and hand-peeled logs.
Produced By: PrecisionCraft Log & Timber Homes
Photo Cred: Heidi Long, Longview Studios
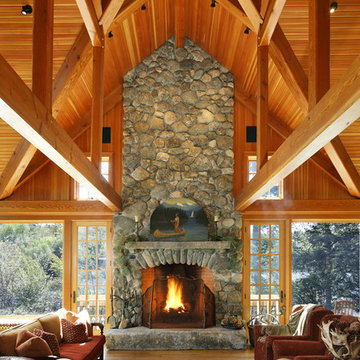
Ispirazione per un soggiorno stile rurale aperto con camino classico e cornice del camino in pietra

Built by Old Hampshire Designs, Inc.
John W. Hession, Photographer
Idee per un grande soggiorno stile rurale aperto con parquet chiaro, camino lineare Ribbon, cornice del camino in pietra, sala formale, pareti marroni, nessuna TV, pavimento beige e tappeto
Idee per un grande soggiorno stile rurale aperto con parquet chiaro, camino lineare Ribbon, cornice del camino in pietra, sala formale, pareti marroni, nessuna TV, pavimento beige e tappeto
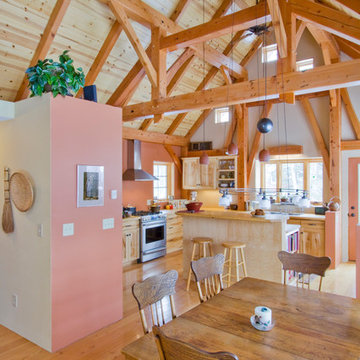
Gilbertson Photography, Inc.
Immagine di una sala da pranzo aperta verso il soggiorno country di medie dimensioni con pareti rosa e pavimento in legno massello medio
Immagine di una sala da pranzo aperta verso il soggiorno country di medie dimensioni con pareti rosa e pavimento in legno massello medio
84 Foto di case e interni color legno
1



















