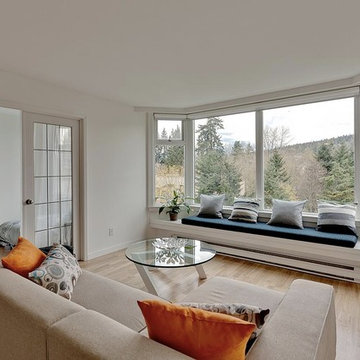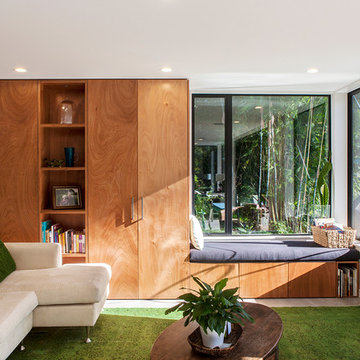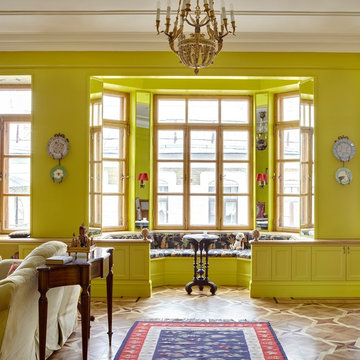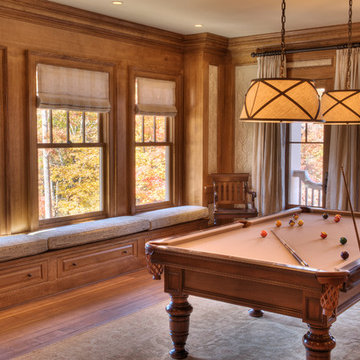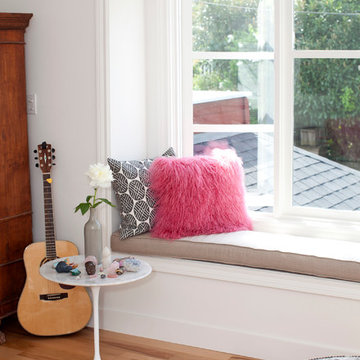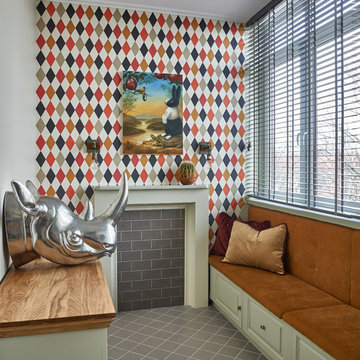46 Foto di case e interni color legno
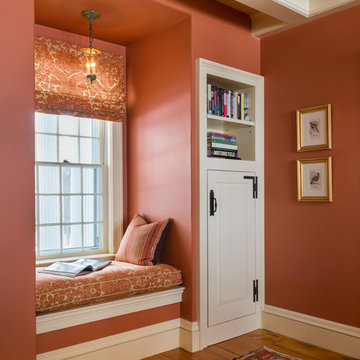
Photography - Nat Rea www.natrea.com
Foto di un grande ingresso chic con pareti rosse, parquet chiaro e pavimento marrone
Foto di un grande ingresso chic con pareti rosse, parquet chiaro e pavimento marrone
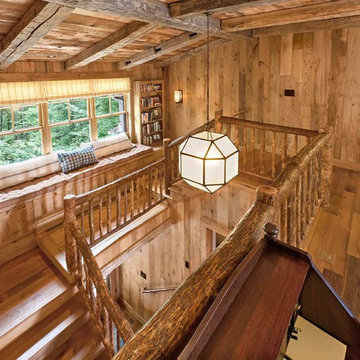
Photography: Jerry Markatos
Builder: James H. McGinnis, Inc.
Interior Design: Sharon Simonaire Design, Inc.
Esempio di una scala rustica con pedata in legno e alzata in legno
Esempio di una scala rustica con pedata in legno e alzata in legno

Living Room
Photos: Acorn Design
Idee per un soggiorno minimal con camino ad angolo
Idee per un soggiorno minimal con camino ad angolo
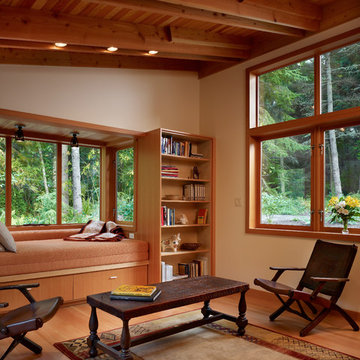
Ispirazione per una camera da letto contemporanea con pareti beige e pavimento in legno massello medio

Foto di un soggiorno rustico aperto con parquet scuro, camino classico, cornice del camino in pietra, sala formale, pareti beige e TV a parete
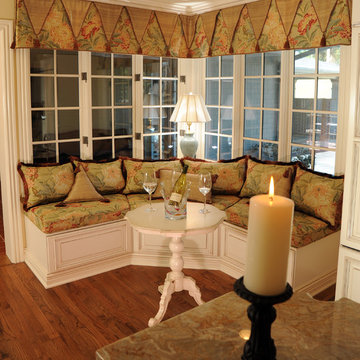
Sitting area was incorporated into this beautiful
Ispirazione per una grande cucina chic con lavello sottopiano, ante con bugna sagomata, ante bianche, top in quarzite, paraspruzzi multicolore, paraspruzzi con piastrelle in pietra, elettrodomestici da incasso e pavimento in legno massello medio
Ispirazione per una grande cucina chic con lavello sottopiano, ante con bugna sagomata, ante bianche, top in quarzite, paraspruzzi multicolore, paraspruzzi con piastrelle in pietra, elettrodomestici da incasso e pavimento in legno massello medio
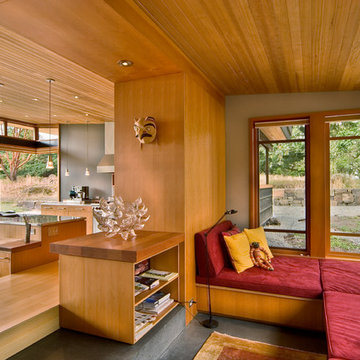
Photographer: Michael Skott
Esempio di un piccolo soggiorno moderno aperto con pareti grigie
Esempio di un piccolo soggiorno moderno aperto con pareti grigie
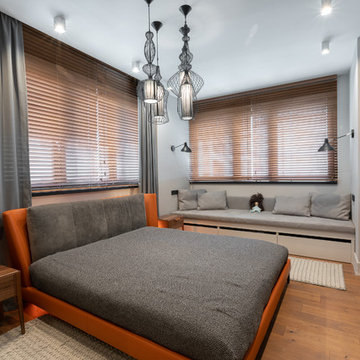
Immagine di una camera matrimoniale design con pareti grigie, pavimento in legno massello medio e nessun camino
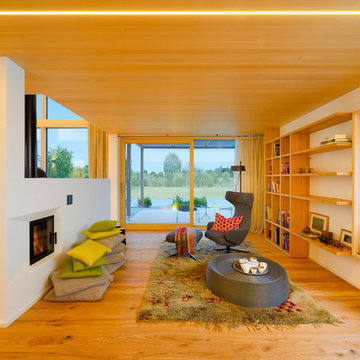
Auf der anderen Seite des Essbereichs befindet sich der offen gestaltete Wohnbereich, der mit einem Kamin ausgestattet wurde und viel Charme verspürt.
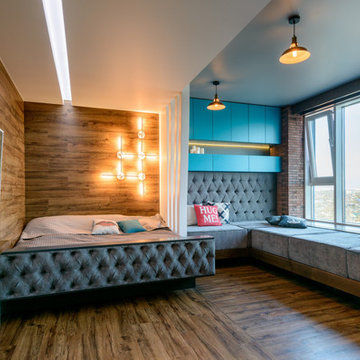
Foto di una camera da letto contemporanea con pareti marroni, pavimento in laminato e pavimento marrone
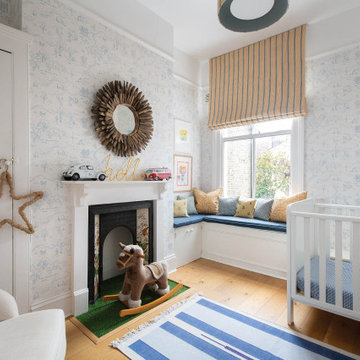
Foto di una cameretta per neonato vittoriana con pareti multicolore e parquet chiaro
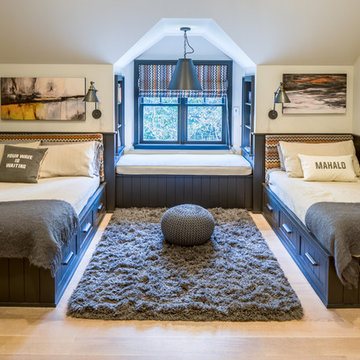
Ispirazione per un'ampia cameretta da letto chic con parquet chiaro, pareti bianche e pavimento beige
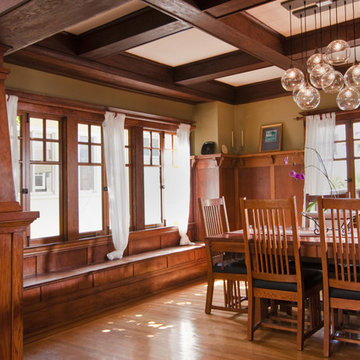
This charming Craftsman classic style home has a large inviting front porch, original architectural details and woodwork throughout. The original two-story 1,963 sq foot home was built in 1912 with 4 bedrooms and 1 bathroom. Our design build project added 700 sq feet to the home and 1,050 sq feet to the outdoor living space. This outdoor living space included a roof top deck and a 2 story lower deck all made of Ipe decking and traditional custom designed railings. In the formal dining room, our master craftsman restored and rebuilt the trim, wainscoting, beamed ceilings, and the built-in hutch. The quaint kitchen was brought back to life with new cabinetry made from douglas fir and also upgraded with a brand new bathroom and laundry room. Throughout the home we replaced the windows with energy effecient double pane windows and new hardwood floors that also provide radiant heating. It is evident that attention to detail was a primary focus during this project as our team worked diligently to maintain the traditional look and feel of the home
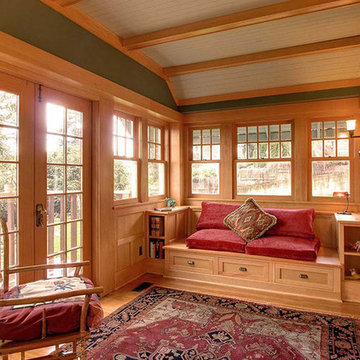
Foto di una veranda american style con parquet chiaro e soffitto classico
46 Foto di case e interni color legno
2


















