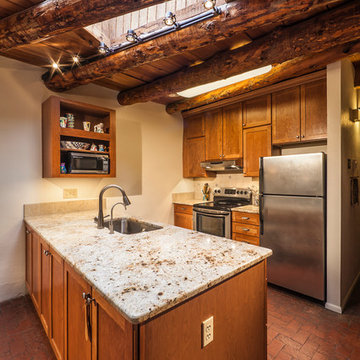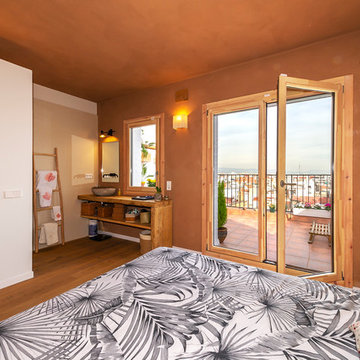1.629 Foto di case e interni color legno
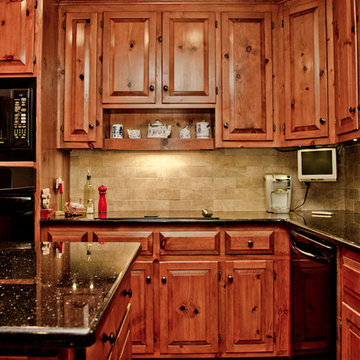
Original kitchen cabinets were refreshed and updated with bronze finish hardware along with black granite counter tops with flecks of gold.
Art Louis Photography

In collaboration with architect Joan Heaton, we came up with this design for an English styled pub for the basement of a Vermont ski chalet. It involved quite a bit of curved woodworking as well as many hand carved details. It is made of Honduran Mahogany with an oil rubbed finish. The combination of these elements give it a bold yet delicate impression. The contractor for this project was Brothers Construction, Waitsfield, Vermont. The architect was Joan Heaton Architecture, Bristol, Vermont, and the photographs are by Susan Teare of Essex Junction, Vermont
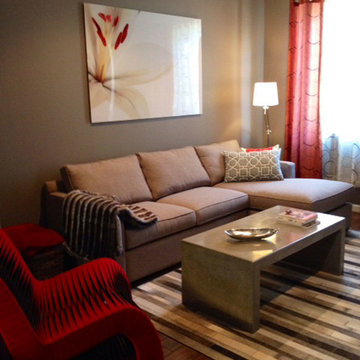
The red chair to the left is a rocker and is made out of seat belts that have been dyed. The coffee table is concrete and can be used as additional seating and it is kid proof — no hammers however.
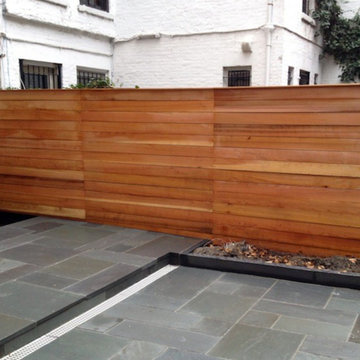
Ispirazione per un piccolo patio o portico classico dietro casa con piastrelle e un tetto a sbalzo
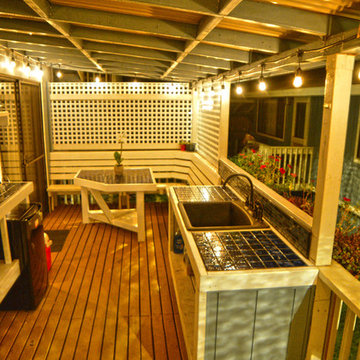
Brittany Ziegler
Esempio di una piccola terrazza costiera dietro casa con un tetto a sbalzo
Esempio di una piccola terrazza costiera dietro casa con un tetto a sbalzo
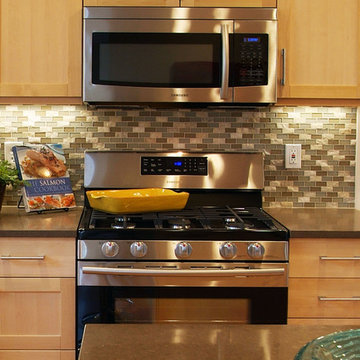
Budget minded appliances, tile and cabinets don't have to look it!
Design/Photo: Carol Gillum, CKD
Idee per una cucina tradizionale di medie dimensioni con lavello sottopiano, ante con riquadro incassato, ante in legno scuro, paraspruzzi multicolore, elettrodomestici in acciaio inossidabile e parquet chiaro
Idee per una cucina tradizionale di medie dimensioni con lavello sottopiano, ante con riquadro incassato, ante in legno scuro, paraspruzzi multicolore, elettrodomestici in acciaio inossidabile e parquet chiaro
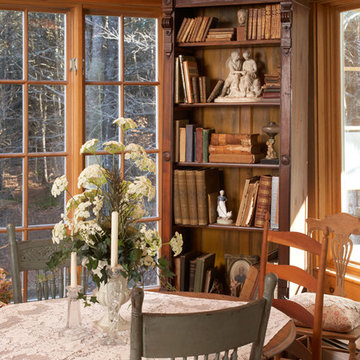
Addition to Antique Cape style home was underused by the owners. We developed a better plan incorporating a kitchen, dining area, large island, breakfast area and living space. Range hood was custom made to replicate antique bookcase in breakfast area.
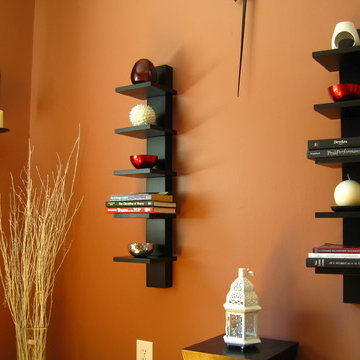
Floating wall shelves in the home office!! Serves multi purpose.
Idee per un piccolo soggiorno minimalista
Idee per un piccolo soggiorno minimalista
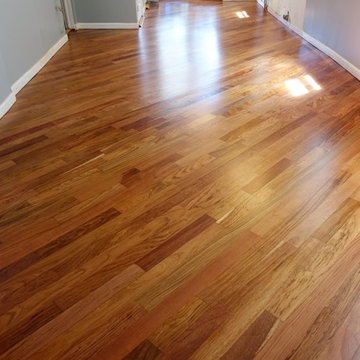
Immagine di un piccolo soggiorno classico aperto con pavimento in legno massello medio
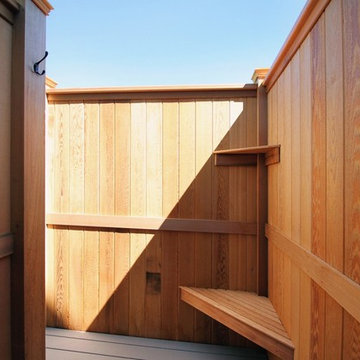
Amazing outdoor shower area!
Esempio di un patio o portico moderno di medie dimensioni e dietro casa con pedane e nessuna copertura
Esempio di un patio o portico moderno di medie dimensioni e dietro casa con pedane e nessuna copertura
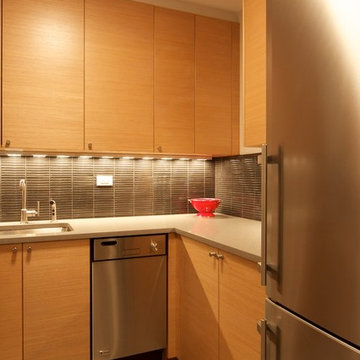
DAS Studio
Esempio di una piccola cucina ad U minimal chiusa con lavello sottopiano, ante lisce, ante in legno chiaro, top in quarzite, paraspruzzi grigio, paraspruzzi con piastrelle di vetro, elettrodomestici in acciaio inossidabile, pavimento in gres porcellanato e nessuna isola
Esempio di una piccola cucina ad U minimal chiusa con lavello sottopiano, ante lisce, ante in legno chiaro, top in quarzite, paraspruzzi grigio, paraspruzzi con piastrelle di vetro, elettrodomestici in acciaio inossidabile, pavimento in gres porcellanato e nessuna isola
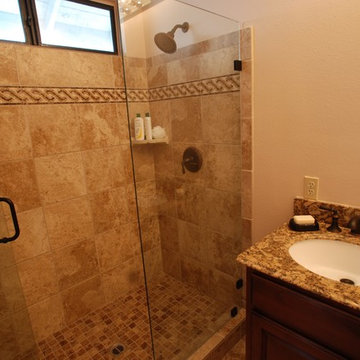
Lester O'Malley
Idee per una stanza da bagno padronale mediterranea di medie dimensioni con lavabo sottopiano, ante con riquadro incassato, ante in legno bruno, top in granito, doccia alcova, WC a due pezzi, piastrelle beige, piastrelle in pietra, pareti bianche e pavimento in gres porcellanato
Idee per una stanza da bagno padronale mediterranea di medie dimensioni con lavabo sottopiano, ante con riquadro incassato, ante in legno bruno, top in granito, doccia alcova, WC a due pezzi, piastrelle beige, piastrelle in pietra, pareti bianche e pavimento in gres porcellanato
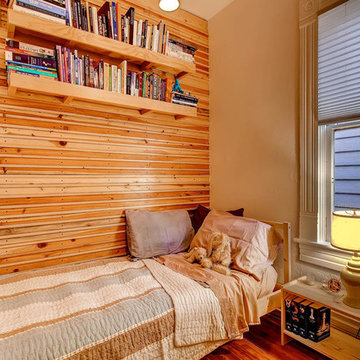
Immagine di una piccola camera degli ospiti stile rurale con pareti bianche, pavimento in legno massello medio e nessun camino

Abbiamo fatto fare dal falegname alcuni elementi per integrare ed allineare le ante dei pensili di questa cucina per svecchiare i colori e le forme.
Esempio di una cucina contemporanea di medie dimensioni in acciaio con lavello a doppia vasca, ante lisce, ante beige, top in laminato, paraspruzzi a effetto metallico, elettrodomestici neri, pavimento alla veneziana, nessuna isola, pavimento bianco e top beige
Esempio di una cucina contemporanea di medie dimensioni in acciaio con lavello a doppia vasca, ante lisce, ante beige, top in laminato, paraspruzzi a effetto metallico, elettrodomestici neri, pavimento alla veneziana, nessuna isola, pavimento bianco e top beige
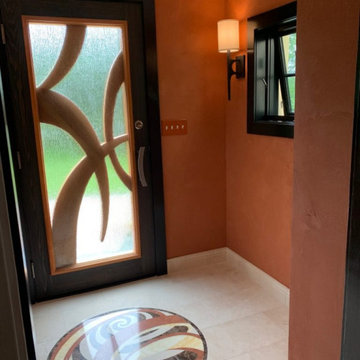
Foto di un piccolo ingresso minimalista con pareti arancioni, pavimento in gres porcellanato, una porta singola, una porta in legno scuro e pavimento bianco
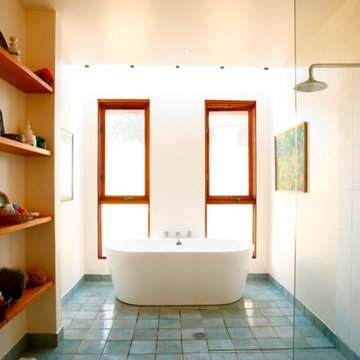
Braidwood House
This site on the outer edge of historic Braidwood is bounded to the south and east with the outer fringe of the town, opening to the meandering stone fringed creek to the north and Golf Course to the West.
The brief for this house was at first glance contradictory: to be sympathetic with the traditional country character of the site but also modern, open and filled with natural light.
To achieve this a simple two story volume under a single steep pitched roof is 'cut-back' with pergola's, veranda’s and voids to create sculptured, light filled spaces.
An angled wall cutting a wedge in the roof draws people into the entry where glimpses of the house beyond and above are revealed. The plan is simple with Living areas to the north in a central main room with high timber lined coffered ceilings and central window seats. The Kitchen takes advantage of the morning sun with bi-fold windows and French doors opening to a terrace.
The main bedroom, also on the east side, has an ensuite to the south with a frameless glass and miniorb shower recess on the inside of the angled entry wall.
The Living Areas, studies and verandas are to the west, orientated to the setting sun and views to the distant mountains. A loft above provides generous sleeping and play areas for the grandchildren.
The house is dug into the land sloping down to the creek, presenting a private facade to the town and reducing the impact of the building mass. This, together with the alignment of the plan with the contours, allows the Living areas to open to natural ground to the north and to sheltered and private courtyards to the sides and rear of the building.
As with many country homes the Carport and workshop is a separate pavilion to the side of the house.
Materials are simple and robust with walls of bagged brickwork throughout; concrete slab floors are battened and finished with hardwood T&G flooring and large section hardwood beams, posts and screens add to the warmth of the interior and exterior spaces.
Rain water is directed to a large underground rain water tank and solar power is collected with a solar hot water system and photo voltaic panels. Hydronic radiators and a slow combustion stove assist with heating, with natural cooling provided by cross ventilation and ceiling fans.

This condo was designed for a great client: a young professional male with modern and unfussy sensibilities. The goal was to create a space that represented this by using clean lines and blending natural and industrial tones and materials. Great care was taken to be sure that interest was created through a balance of high contrast and simplicity. And, of course, the entire design is meant to support and not distract from the incredible views.
Photos by: Chipper Hatter
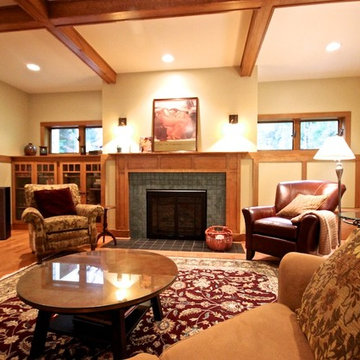
Esempio di un soggiorno stile americano di medie dimensioni e aperto con sala formale, pareti beige, parquet chiaro, camino classico, cornice del camino in mattoni, nessuna TV e pavimento marrone
1.629 Foto di case e interni color legno
7


















