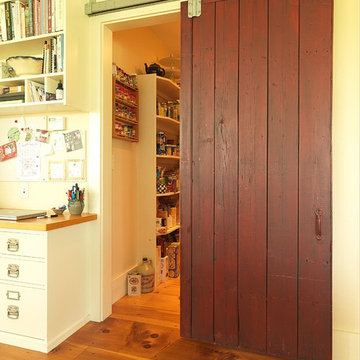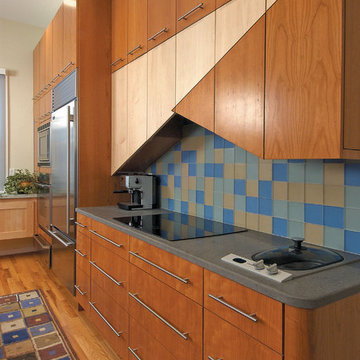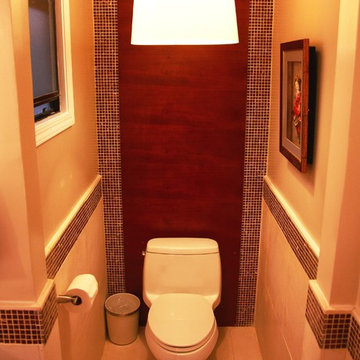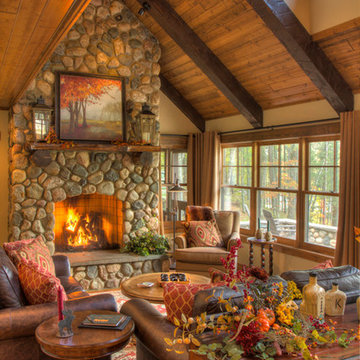296.005 Foto di case e interni color legno
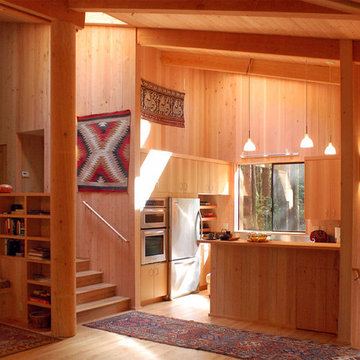
kitchen and breakfast bar, stainless steel counter tops and appliances, Luis Poulsen lighting.
Photo credit: Tomas Frank
Foto di una piccola cucina minimalista con lavello a vasca singola, ante lisce, ante in legno chiaro, top in acciaio inossidabile, elettrodomestici in acciaio inossidabile e parquet chiaro
Foto di una piccola cucina minimalista con lavello a vasca singola, ante lisce, ante in legno chiaro, top in acciaio inossidabile, elettrodomestici in acciaio inossidabile e parquet chiaro
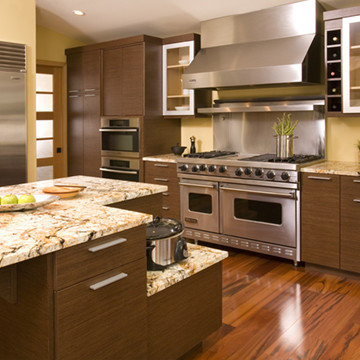
Glimpse of the opaque glass door leading into the formal dining room. Specialty cooking appliances include a steam oven as well as a 'speed' oven which utilizes both convection and microwave cooking techniques. Lowered shelf for rice cook and/or crock pot.
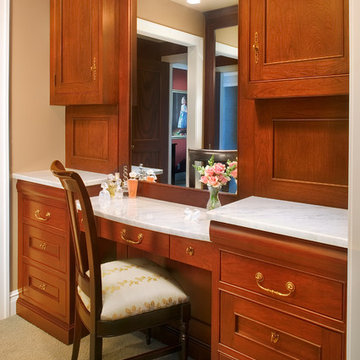
The challenge of this modern version of a 1920s shingle-style home was to recreate the classic look while avoiding the pitfalls of the original materials. The composite slate roof, cement fiberboard shake siding and color-clad windows contribute to the overall aesthetics. The mahogany entries are surrounded by stone, and the innovative soffit materials offer an earth-friendly alternative to wood. You’ll see great attention to detail throughout the home, including in the attic level board and batten walls, scenic overlook, mahogany railed staircase, paneled walls, bordered Brazilian Cherry floor and hideaway bookcase passage. The library features overhead bookshelves, expansive windows, a tile-faced fireplace, and exposed beam ceiling, all accessed via arch-top glass doors leading to the great room. The kitchen offers custom cabinetry, built-in appliances concealed behind furniture panels, and glass faced sideboards and buffet. All details embody the spirit of the craftspeople who established the standards by which homes are judged.
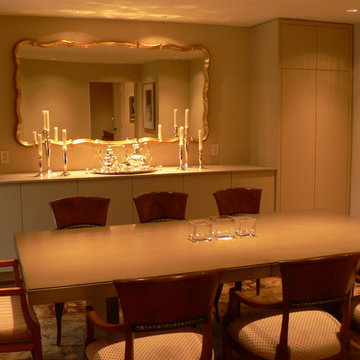
Idee per una grande sala da pranzo classica chiusa con pareti bianche, moquette e nessun camino
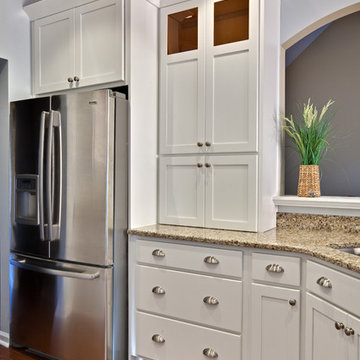
White Kitchen with appliance garage
Idee per una piccola cucina design con ante in stile shaker, ante bianche, elettrodomestici in acciaio inossidabile, lavello a doppia vasca, top in granito, pavimento in legno massello medio, penisola, pavimento marrone e top beige
Idee per una piccola cucina design con ante in stile shaker, ante bianche, elettrodomestici in acciaio inossidabile, lavello a doppia vasca, top in granito, pavimento in legno massello medio, penisola, pavimento marrone e top beige

Ispirazione per una grande cucina ad U design chiusa con ante in legno bruno, lavello sottopiano, top in granito, paraspruzzi grigio, paraspruzzi con piastrelle diamantate, elettrodomestici in acciaio inossidabile, pavimento in legno massello medio e ante in stile shaker
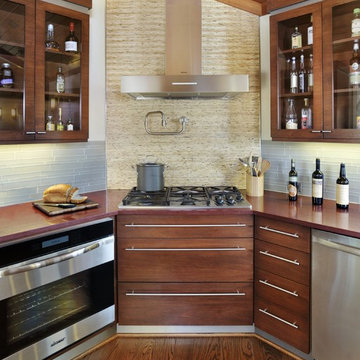
Cook-top Corner - Dacor Epicure Professional Gas Cooktop & Built-in Oven to left, Kirei (Sorghum root) as back splash behind cooktop, Glass tile from local Santa Cruz company as back splash, Quartz stone countertops, Custom Lyptus cabinets with stainless steel toe kick and crown accent
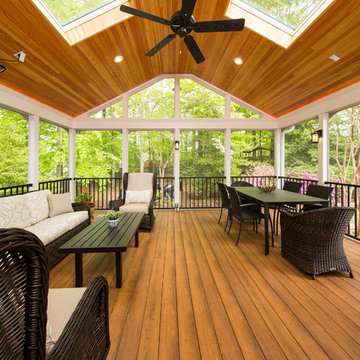
Our clients love their neighborhood and were looking for a way to create more outdoor living space for their family. The custom designed beams and trim accentuate the detail and thought put into the building of their new screened porch. The cedar planked vaulted ceiling makes the porch feel luxurious and warm.
By adding a screened porch to the exterior of their home, they will now be able to enjoy the outdoors year round.
Photos Courtesy of Hadley Photography: http://www.greghadleyphotography.com/

Blending knotty alder cabinets with classic quartz countertops, subway tile and rich oak flooring makes this open plan kitchen a warm retreat. Wrapped posts now replace previous structural walls and flank the extra-large island. Pro appliances, an apron sink and heavy hardware completes the rustic look. The adjacent bathroom features the same materials along with trendy encaustic floor tile for fun.
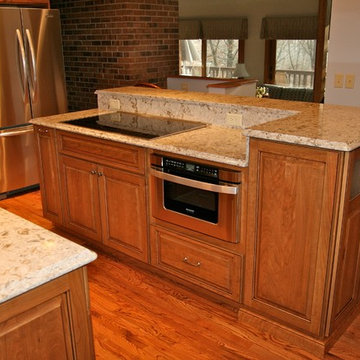
Traditional Midwestern kitchen renovation in St. Louis, MO. Medium stained cabinetry, frosted glass door fronts, granite countertops and custom glass tile and stone backsplash.

The Sunroom is open to the Living / Family room, and has windows looking to both the Breakfast nook / Kitchen as well as to the yard on 2 sides. There is also access to the back deck through this room. The large windows, ceiling fan and tile floor makes you feel like you're outside while still able to enjoy the comforts of indoor spaces. The built-in banquette provides not only additional storage, but ample seating in the room without the clutter of chairs. The mutli-purpose room is currently used for the homeowner's many stained glass projects.
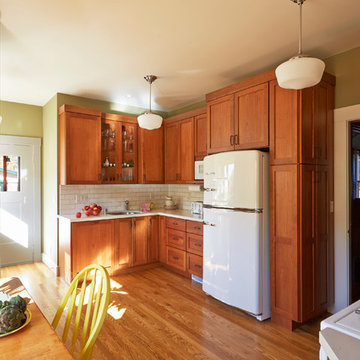
Mike Kaskel
Idee per una cucina a L stile americano chiusa e di medie dimensioni con lavello sottopiano, ante in stile shaker, ante in legno scuro, top in quarzo composito, paraspruzzi bianco, paraspruzzi con piastrelle in ceramica, elettrodomestici bianchi e pavimento in legno massello medio
Idee per una cucina a L stile americano chiusa e di medie dimensioni con lavello sottopiano, ante in stile shaker, ante in legno scuro, top in quarzo composito, paraspruzzi bianco, paraspruzzi con piastrelle in ceramica, elettrodomestici bianchi e pavimento in legno massello medio
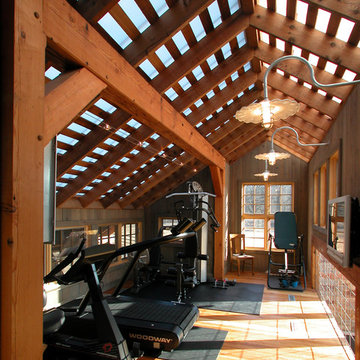
exercise loft.
photo: Jim Gempeler, GMK architecture inc.
Esempio di una palestra in casa country
Esempio di una palestra in casa country

Traditional Kitchen
Idee per una grande cucina abitabile chic con ante di vetro, ante in legno scuro, top in granito, elettrodomestici in acciaio inossidabile, pavimento in travertino, pavimento beige e top marrone
Idee per una grande cucina abitabile chic con ante di vetro, ante in legno scuro, top in granito, elettrodomestici in acciaio inossidabile, pavimento in travertino, pavimento beige e top marrone
296.005 Foto di case e interni color legno
92


















