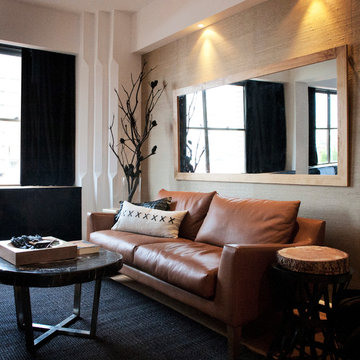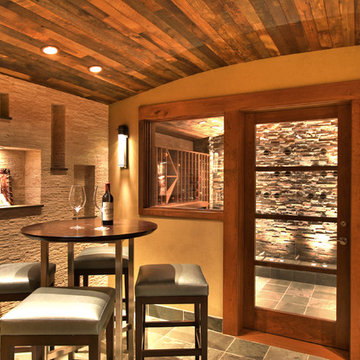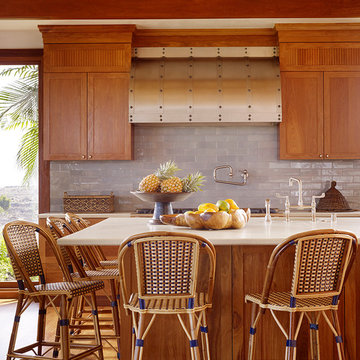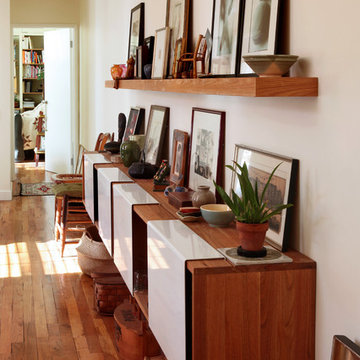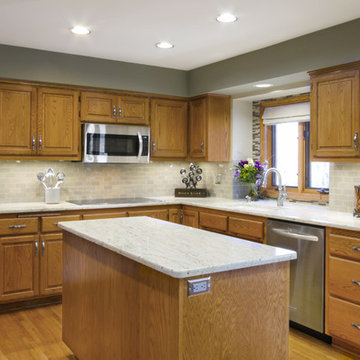295.788 Foto di case e interni color legno
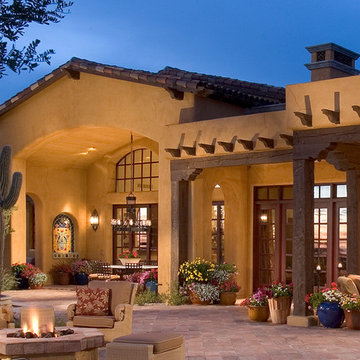
Design by Tom Mooney at Mooney Design Group, Inc. Visit Mooneydesigngroup.com for more designs
Ispirazione per la facciata di una casa american style
Ispirazione per la facciata di una casa american style
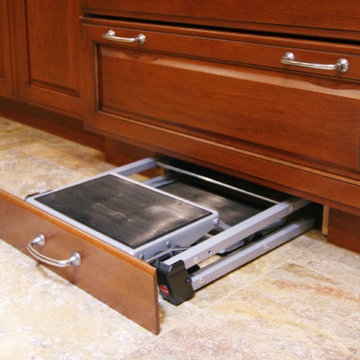
The Kitchen Source, kitchen remodel
Foto di una cucina classica con lavello sottopiano, ante con bugna sagomata, ante in legno scuro, top in granito, paraspruzzi multicolore e elettrodomestici in acciaio inossidabile
Foto di una cucina classica con lavello sottopiano, ante con bugna sagomata, ante in legno scuro, top in granito, paraspruzzi multicolore e elettrodomestici in acciaio inossidabile
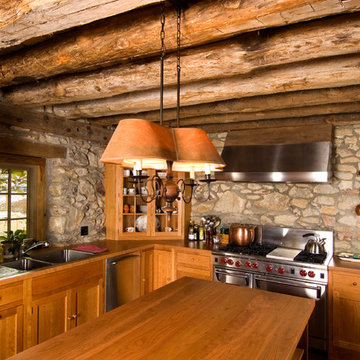
Hugh Lofting Timber Frame
Photography: Leslie W. Kipp
Ispirazione per una cucina country con elettrodomestici in acciaio inossidabile
Ispirazione per una cucina country con elettrodomestici in acciaio inossidabile
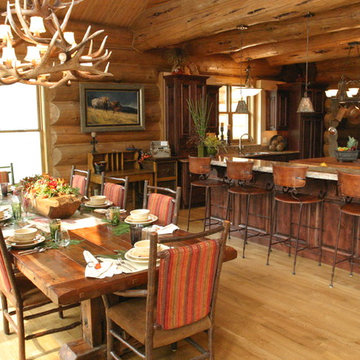
Elegant and rustic dining room with table for 10 remains cozy, warm and inviting. Rustic antler chandelier and warm tones brings earth to home. Additional seating at the island adds extra space for guests, or a casual space for everyday.

LAIR Architectural + Interior Photography
Immagine di una cucina stile rurale con lavello stile country, ante con finitura invecchiata, ante con bugna sagomata e top in saponaria
Immagine di una cucina stile rurale con lavello stile country, ante con finitura invecchiata, ante con bugna sagomata e top in saponaria

Robert Canfield Photography
Foto di un soggiorno moderno con cornice del camino in mattoni, camino ad angolo e pavimento bianco
Foto di un soggiorno moderno con cornice del camino in mattoni, camino ad angolo e pavimento bianco
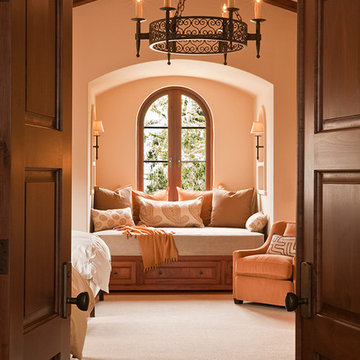
Doug Steakely
Idee per una camera degli ospiti mediterranea con pavimento in legno massello medio, pavimento marrone e pareti arancioni
Idee per una camera degli ospiti mediterranea con pavimento in legno massello medio, pavimento marrone e pareti arancioni
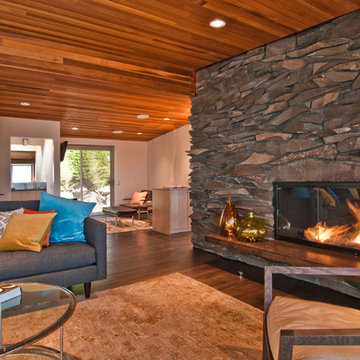
The project involves a complete overhaul to a 1967 home located 20 miles south of Seattle. Outside, a new cantilevered shed roof announces the entry as a new 940 square foot west facing deck opens up to a view of the Puget Sound and Olympic Peninsula beyond. Inside, approximately 3,400 square feet of interiors are updated with new doors & windows, appliances, plumbing fixtures, electrical fixtures, cabinetry and surfaces throughout. A new kitchen design improves function and allows for better ergonomics with the floor plan. Key components such as the rough-stone fireplace are kept intact to retain the original character of the home. Additional design considerations were implemented for sound transmission control measures due to the proximity to SeaTac airport’s flight path.
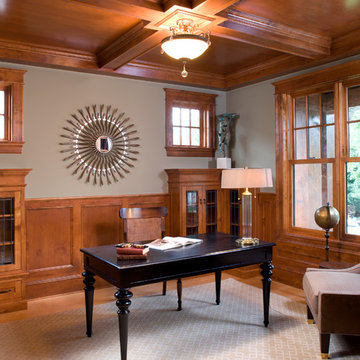
Foto di un ufficio classico di medie dimensioni con pareti grigie, pavimento in legno massello medio, scrivania autoportante, pavimento beige e nessun camino
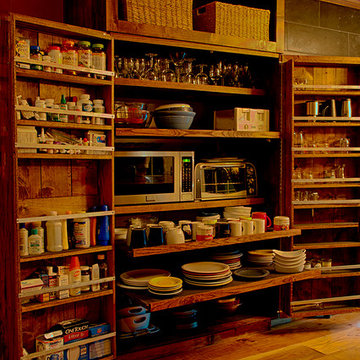
New Fireplace, Edmund Terrence wood counter top, copper double sink Edmund Terrence custom Random Plank Floor, Edmund Terrence Architectural old style beams, Edmund Terrence Knotty Alder cabinets, and introducing the Everything Cabinet
Photos by Richard D. Greenwood
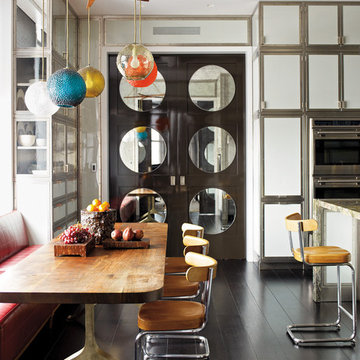
Excerpted from Steven Gambrel: Time & Place (Abrams, 2012). Photography by Eric Piasecki.
Foto di una cucina abitabile minimal con ante lisce, ante bianche e elettrodomestici in acciaio inossidabile
Foto di una cucina abitabile minimal con ante lisce, ante bianche e elettrodomestici in acciaio inossidabile
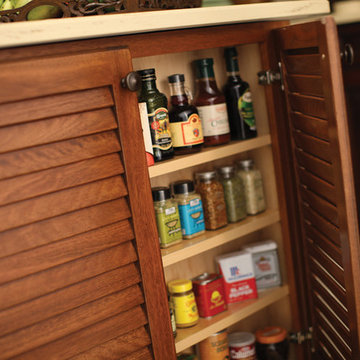
Beautiful Storage - The end of an island is a great place to tuck a spice rack in a shallow cabinet (ISLTPA-DR or ISLTPA-OS).
Columbus’s quest to discover a western trade route to the exotic spice ports in the East Indies, led to the discovery of tropical islands in the Caribbean that became known as the West Indies. Despite the variety of architectural and design influences from Europe, there are several indigenous design elements that are iconic to these islands.
Woven cane and rattan furnishings were airy and light in this humid, tropical environment. Gauzy fabrics, sun-baked colors, and louvered shutters were hallmarks. Heavy woods, like Mahogany, held up well in the tropics, and rich dark finishes were common. Islanders used tropical motifs in their furniture carvings – palm fronds, pineapples, and other island flora.
Request a FREE Brochure:
http://www.durasupreme.com/request-brochure
Find a dealer near you today:
http://www.durasupreme.com/dealer-locator
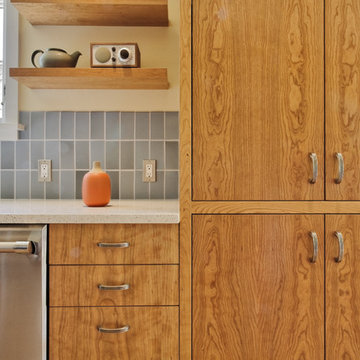
Designed for a 1930s Portland, OR home, this kitchen remodel aims for a clean, timeless sensibility without sacrificing the space to generic modernism. Cherry cabinets, Ice Stone countertops and Heath tile add texture and variation in an otherwise sleek, pared down design. A custom built-in bench works well for eat-in breakfasts. Period reproduction lighting, Deco pulls, and a custom formica table root the kitchen to the origins of the home.
All photos by Matt Niebuhr. www.mattniebuhr.com
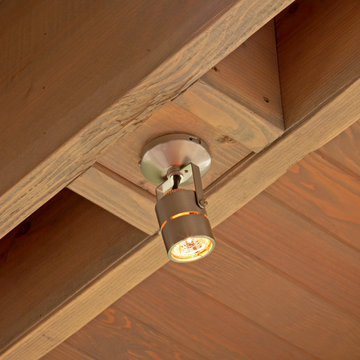
The handsomely crafted porch extends the living area of the home’s den by 250 square feet and includes a wood burning fireplace faced with stone. The Chilton stone on the fireplace matches the stone of an existing retaining wall on the site. The exposed beams, posts and 2” bevel siding are clear cedar and lightly stained to highlight the natural grain of the wood. The existing bluestone patio pavers were taken up, stored on site during construction and reconfigured for paths from the house around the porch and to the garage. Featured in Better Homes & Gardens and the Southwest Journal. Photography by John Reed Foresman.
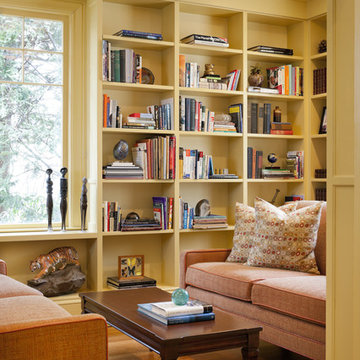
Renovation/Interior Design Services.
Photography: Greg Premru Photography
Esempio di un soggiorno eclettico con libreria
Esempio di un soggiorno eclettico con libreria
295.788 Foto di case e interni color legno
37


















