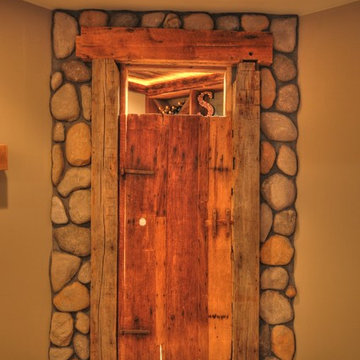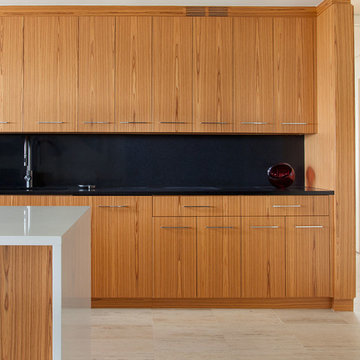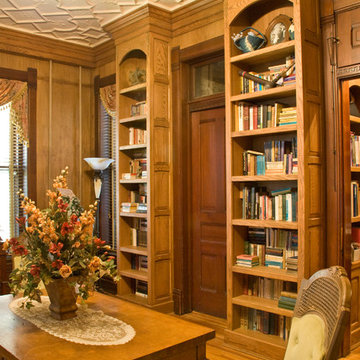295.944 Foto di case e interni color legno
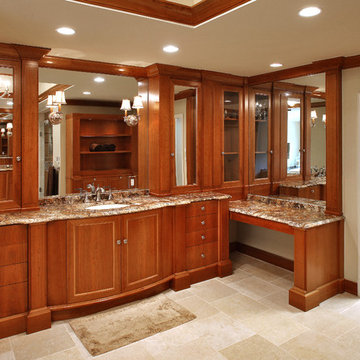
Bathroom Cabinets in Cherry
Foto di una grande stanza da bagno padronale chic con ante in legno scuro, top in granito, pareti beige e pavimento con piastrelle in ceramica
Foto di una grande stanza da bagno padronale chic con ante in legno scuro, top in granito, pareti beige e pavimento con piastrelle in ceramica
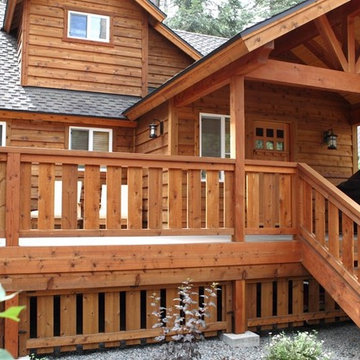
Idee per la facciata di una casa grande rustica a due piani con rivestimento in legno

Family bathroom for three small kids with double ended bath and separate shower, two vanity units and mirror cabinets. Photos: Fraser Marr
Idee per una stanza da bagno per bambini contemporanea con ante lisce, ante grigie, vasca da incasso, WC monopezzo, pareti gialle e lavabo da incasso
Idee per una stanza da bagno per bambini contemporanea con ante lisce, ante grigie, vasca da incasso, WC monopezzo, pareti gialle e lavabo da incasso
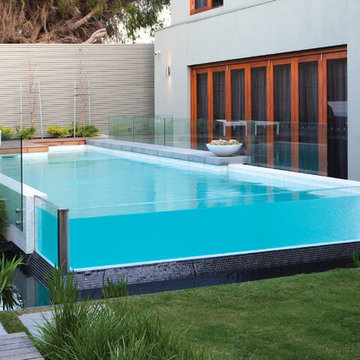
Frameless Pool fence and pool walls designed and installed by Frameless Impressions
Idee per una piscina fuori terra minimal
Idee per una piscina fuori terra minimal

Foto di una piccola cucina tradizionale con lavello sottopiano, ante in stile shaker, ante in legno scuro, top in quarzo composito, paraspruzzi marrone, paraspruzzi con piastrelle di vetro, elettrodomestici in acciaio inossidabile e penisola
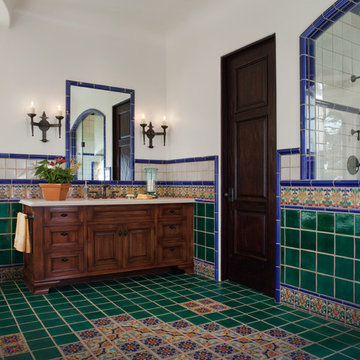
David Duncan Livingston
Ispirazione per una stanza da bagno mediterranea con ante in legno bruno, piastrelle multicolore, doccia alcova, pareti bianche e ante con riquadro incassato
Ispirazione per una stanza da bagno mediterranea con ante in legno bruno, piastrelle multicolore, doccia alcova, pareti bianche e ante con riquadro incassato

Esempio di una grande cucina contemporanea con ante lisce, ante in legno scuro, top in granito, paraspruzzi blu, paraspruzzi con piastrelle in ceramica, elettrodomestici in acciaio inossidabile, pavimento in cemento e pavimento grigio
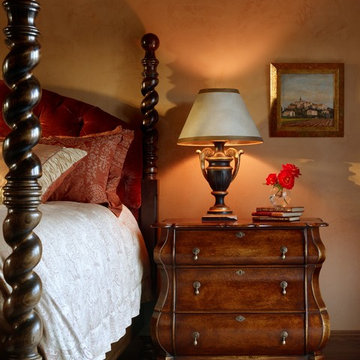
This lovely home began as a complete remodel to a 1960 era ranch home. Warm, sunny colors and traditional details fill every space. The colorful gazebo overlooks the boccii court and a golf course. Shaded by stately palms, the dining patio is surrounded by a wrought iron railing. Hand plastered walls are etched and styled to reflect historical architectural details. The wine room is located in the basement where a cistern had been.
Project designed by Susie Hersker’s Scottsdale interior design firm Design Directives. Design Directives is active in Phoenix, Paradise Valley, Cave Creek, Carefree, Sedona, and beyond.
For more about Design Directives, click here: https://susanherskerasid.com/
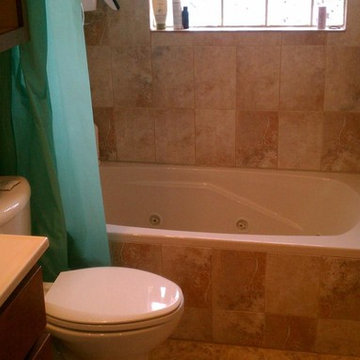
Foto di una stanza da bagno per bambini chic di medie dimensioni con vasca da incasso, vasca/doccia, WC monopezzo, piastrelle beige, piastrelle in ceramica, pareti beige e pavimento con piastrelle in ceramica
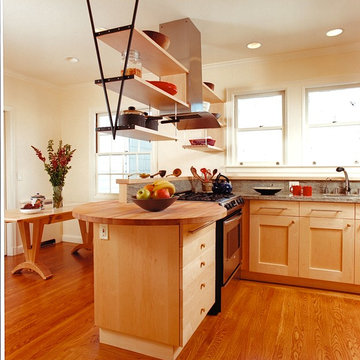
Two small rooms were opened up by the removal of an existing wall between what is now the eating area and the food prep area (the wall was where the peninsula is now). The peninsula and open shelves above reinforce this sense of openness.
While the majority of the cabinetwork is “off-the-shelf”, a significant amount of flair -- and economy -- was achieved by angling the standard cabinet boxes (instead of building angled cabinets) to allow the use of a 30” deep (i.e. “cheaper”) refrigerator; and by adding a few customized sections. The cabinet bid came in at 40% less than even the cabinetmaker’s preliminary estimate. The butcher block peninsula countertop was cut from standard material to the Architect’s template. The cabinets are maple, with oak floors and granite countertops.
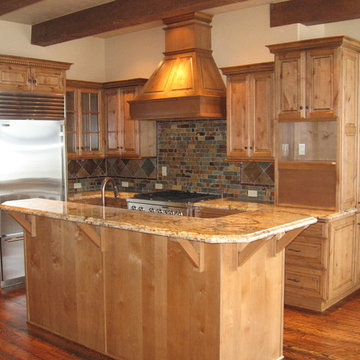
Ispirazione per una piccola cucina chic con lavello sottopiano, ante con bugna sagomata, ante in legno scuro, top in granito, paraspruzzi multicolore, paraspruzzi con piastrelle in pietra, elettrodomestici in acciaio inossidabile e pavimento in legno massello medio
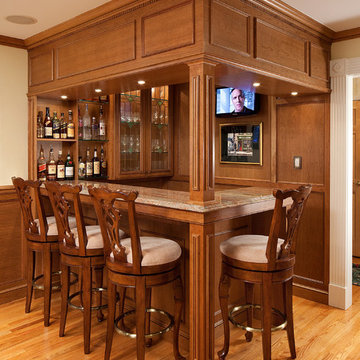
Ispirazione per un angolo bar con lavandino tradizionale di medie dimensioni con ante di vetro, ante in legno scuro, top in granito, pavimento in legno massello medio e paraspruzzi marrone
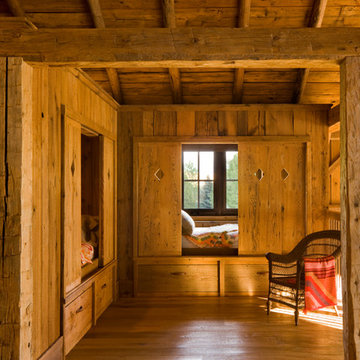
A couple from the Chicago area created a home they can enjoy and reconnect with their fully grown sons and expanding families, to fish and ski.
Reclaimed post and beam barn from Vermont as the primary focus with extensions leading to a master suite; garage and artist’s studio. A four bedroom home with ample space for entertaining with surrounding patio with an exterior fireplace
Reclaimed board siding; stone and metal roofing
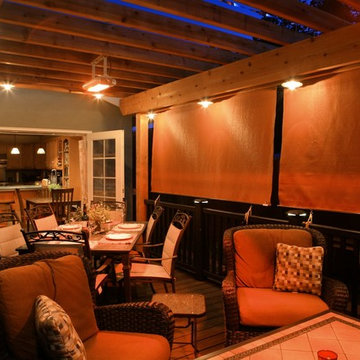
Beautiful deck & trellis project that connects to the kitchen and dining room for an amazing indoor - outdoor connection.
Foto di una terrazza design di medie dimensioni e dietro casa con un tetto a sbalzo
Foto di una terrazza design di medie dimensioni e dietro casa con un tetto a sbalzo

Beautiful kitchen remodel that includes bamboo cabinets, recycled glass countertops, recycled glass tile backsplash, and many wonderful amenities for organizing.
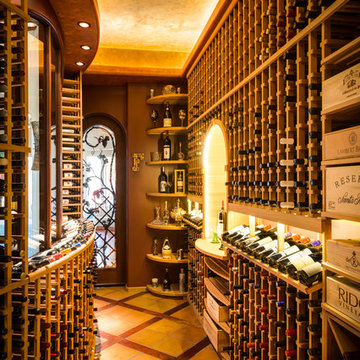
Ispirazione per un'ampia cantina minimal con pavimento con piastrelle in ceramica e rastrelliere portabottiglie
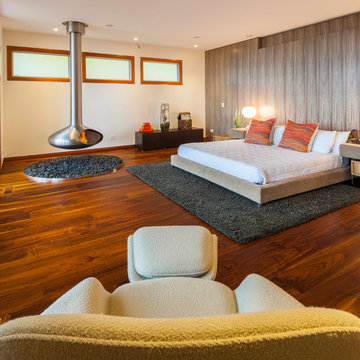
Dietrich Floeter Photography
Idee per una camera da letto minimal con pareti bianche e parquet scuro
Idee per una camera da letto minimal con pareti bianche e parquet scuro
295.944 Foto di case e interni color legno
149


















