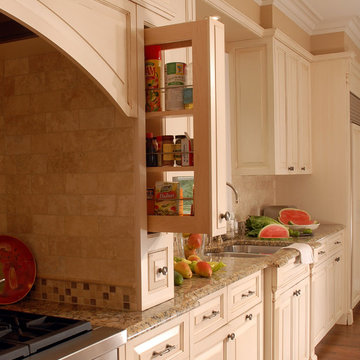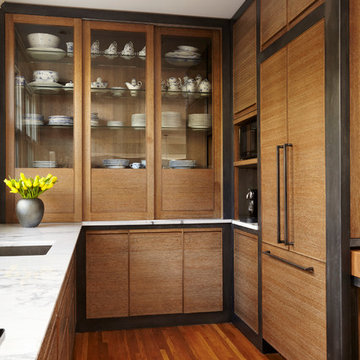295.948 Foto di case e interni color legno
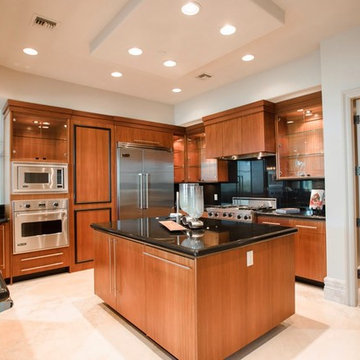
Esempio di un'ampia cucina minimalista con ante lisce, ante in legno scuro e top in granito
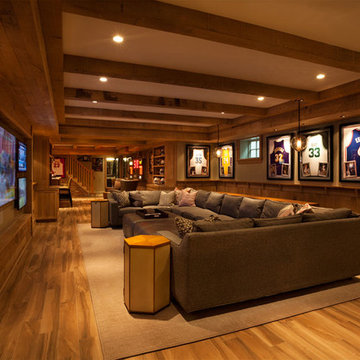
Idee per un'ampia taverna tradizionale con pareti beige, pavimento in legno massello medio, nessun camino e pavimento giallo
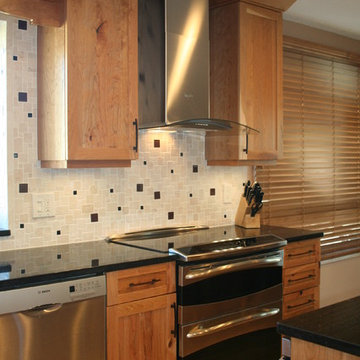
Kitchen has Shaker style cabinetry in Rustic Cherry wood with granite countertops. This is a drop in range that is a double oven.
Foto di una cucina rustica di medie dimensioni con ante in stile shaker, elettrodomestici in acciaio inossidabile, parquet chiaro, lavello sottopiano, ante in legno scuro, top in quarzo composito, paraspruzzi beige, paraspruzzi con piastrelle in ceramica e pavimento marrone
Foto di una cucina rustica di medie dimensioni con ante in stile shaker, elettrodomestici in acciaio inossidabile, parquet chiaro, lavello sottopiano, ante in legno scuro, top in quarzo composito, paraspruzzi beige, paraspruzzi con piastrelle in ceramica e pavimento marrone
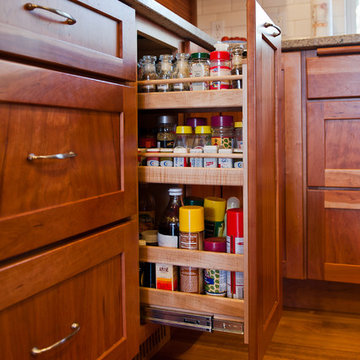
This traditional kitchen features the Potter's Mill door in natural cherry. It captures the warmth and inviting feeling of a classic Arts and Crafts style kitchen. Photos by Zach Luellen Photography.
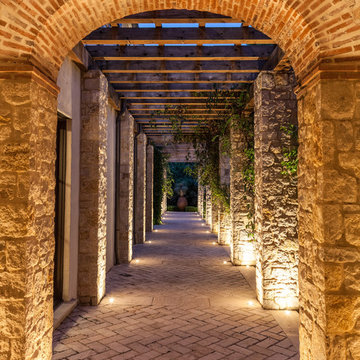
Photography: Nathan Schroder
Immagine di un giardino mediterraneo con pavimentazioni in mattoni
Immagine di un giardino mediterraneo con pavimentazioni in mattoni
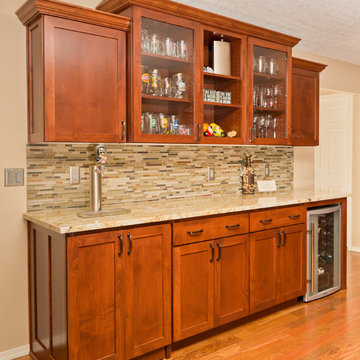
Engage Photo & Video
Foto di una cucina minimal di medie dimensioni con ante con riquadro incassato, ante in legno scuro, top in granito, paraspruzzi multicolore, paraspruzzi con lastra di vetro, elettrodomestici in acciaio inossidabile e pavimento in legno massello medio
Foto di una cucina minimal di medie dimensioni con ante con riquadro incassato, ante in legno scuro, top in granito, paraspruzzi multicolore, paraspruzzi con lastra di vetro, elettrodomestici in acciaio inossidabile e pavimento in legno massello medio
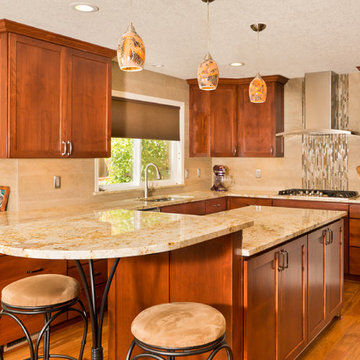
Engage Photo & Video
Idee per una cucina design di medie dimensioni con lavello sottopiano, ante con riquadro incassato, ante in legno scuro, top in granito, paraspruzzi beige, paraspruzzi con piastrelle di vetro, elettrodomestici in acciaio inossidabile e pavimento in legno massello medio
Idee per una cucina design di medie dimensioni con lavello sottopiano, ante con riquadro incassato, ante in legno scuro, top in granito, paraspruzzi beige, paraspruzzi con piastrelle di vetro, elettrodomestici in acciaio inossidabile e pavimento in legno massello medio
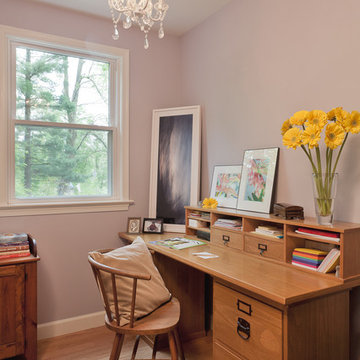
John Tsantes
Ispirazione per un ufficio chic con pavimento in legno massello medio, scrivania autoportante e pareti viola
Ispirazione per un ufficio chic con pavimento in legno massello medio, scrivania autoportante e pareti viola
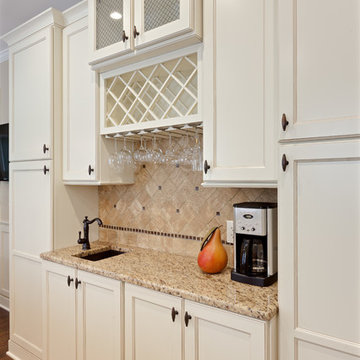
Transitional Kitchen
Sacha Griffin
Idee per una grande cucina chic con lavello sottopiano, ante con riquadro incassato, ante bianche, top in granito, paraspruzzi beige, paraspruzzi con piastrelle in pietra, elettrodomestici in acciaio inossidabile, pavimento in legno massello medio, pavimento marrone e top beige
Idee per una grande cucina chic con lavello sottopiano, ante con riquadro incassato, ante bianche, top in granito, paraspruzzi beige, paraspruzzi con piastrelle in pietra, elettrodomestici in acciaio inossidabile, pavimento in legno massello medio, pavimento marrone e top beige
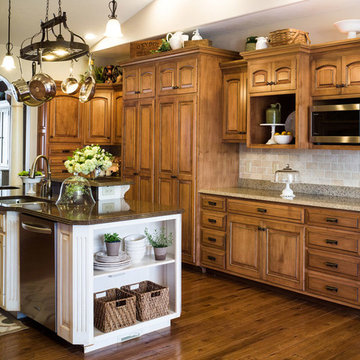
Ispirazione per una grande cucina chic con lavello sottopiano, ante con bugna sagomata, ante in legno scuro, top in granito, paraspruzzi beige, paraspruzzi con piastrelle in pietra, elettrodomestici in acciaio inossidabile, pavimento in legno massello medio e pavimento marrone
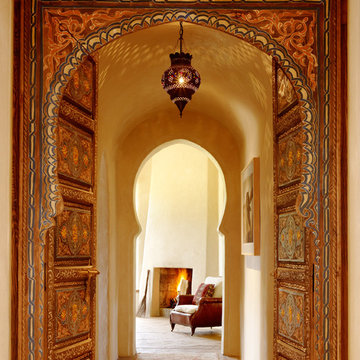
Juxtaposing a Southern Colorado setting with a Moorish feel, North Star Ranch explores a distinctive Mediterranean architectural style in the foothills of the Sangre de Cristo Mountains. The owner raises cutting horses, but has spent much of her free time traveling the world. She has brought art and artifacts from those journeys into her home, and they work in combination to establish an uncommon mood. The stone floor, stucco and plaster walls, troweled stucco exterior, and heavy beam and trussed ceilings welcome guests as they enter the home. Open spaces for socializing, both outdoor and in, are what those guests experience but to ensure the owner's privacy, certain spaces such as the master suite and office can be essentially 'locked off' from the rest of the home. Even in the context of the region's extraordinary rock formations, North Star Ranch conveys a strong sense of personality.
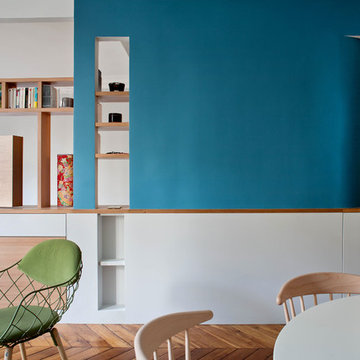
Olivier Chabaud
Esempio di una sala da pranzo aperta verso il soggiorno design con pareti blu, parquet scuro e pavimento marrone
Esempio di una sala da pranzo aperta verso il soggiorno design con pareti blu, parquet scuro e pavimento marrone
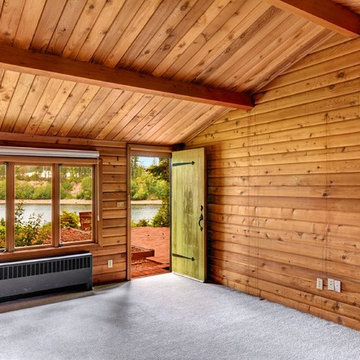
Vista Estate Imaging
NWMLS #646709
Foto di un soggiorno stile rurale
Foto di un soggiorno stile rurale
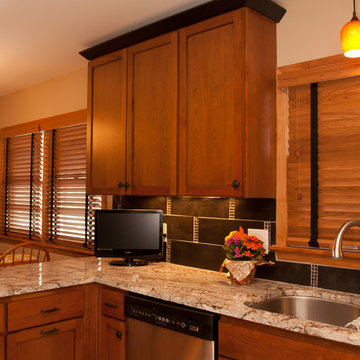
Beautiful kitchen with cherry cabinets and dark painted crown.
Immagine di una cucina classica di medie dimensioni con lavello sottopiano, ante lisce, ante in legno scuro, top in granito, paraspruzzi nero, paraspruzzi con piastrelle in ceramica, elettrodomestici in acciaio inossidabile, parquet chiaro e nessuna isola
Immagine di una cucina classica di medie dimensioni con lavello sottopiano, ante lisce, ante in legno scuro, top in granito, paraspruzzi nero, paraspruzzi con piastrelle in ceramica, elettrodomestici in acciaio inossidabile, parquet chiaro e nessuna isola
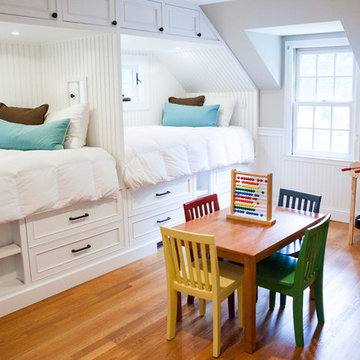
Zel, inc.
Ispirazione per una cameretta per bambini da 4 a 10 anni costiera con pareti grigie e pavimento in legno massello medio
Ispirazione per una cameretta per bambini da 4 a 10 anni costiera con pareti grigie e pavimento in legno massello medio

Dino Tonn
Foto di uno studio yoga tradizionale con pareti bianche e pavimento in legno massello medio
Foto di uno studio yoga tradizionale con pareti bianche e pavimento in legno massello medio
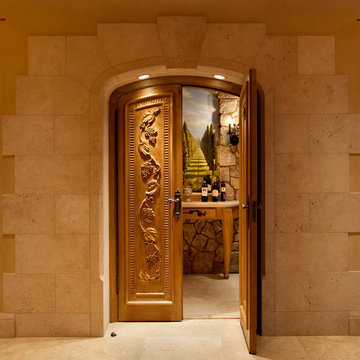
An imposing heritage oak and fountain frame a strong central axis leading from the motor court to the front door, through a grand stair hall into the public spaces of this Italianate home designed for entertaining, out to the gardens and finally terminating at the pool and semi-circular columned cabana. Gracious terraces and formal interiors characterize this stately home.
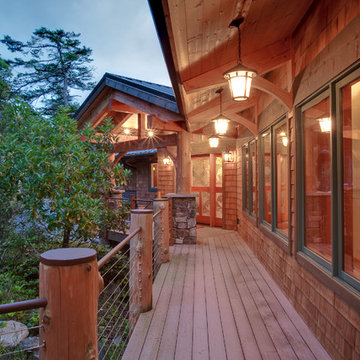
Front exterior walkway with large overhang for rain protection. Natural landscaping.
Foto di una terrazza stile rurale con un tetto a sbalzo
Foto di una terrazza stile rurale con un tetto a sbalzo
295.948 Foto di case e interni color legno
100


















