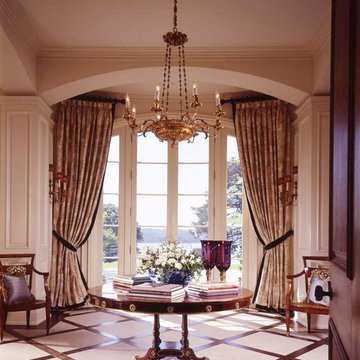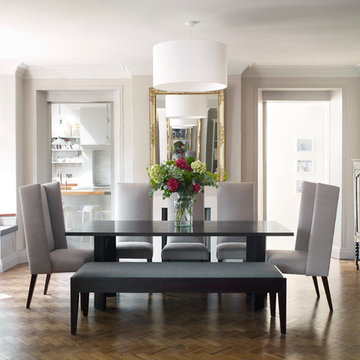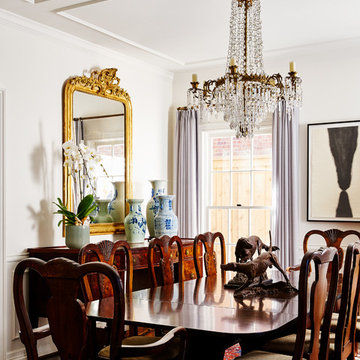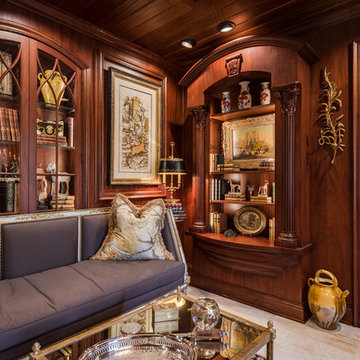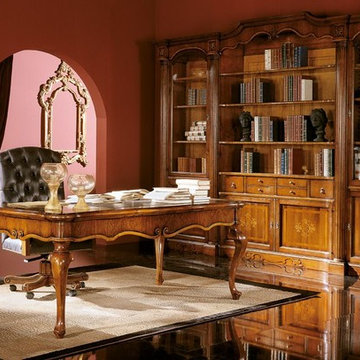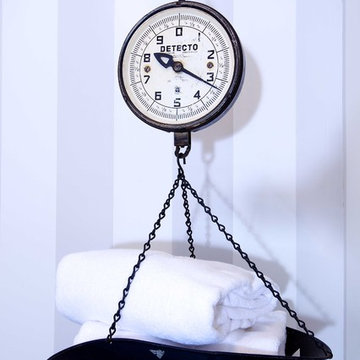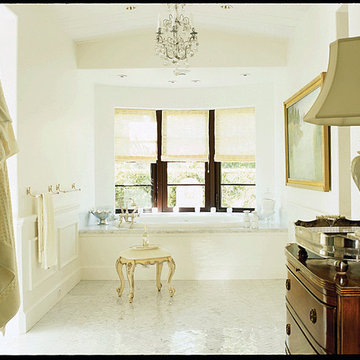Foto di case e interni classici
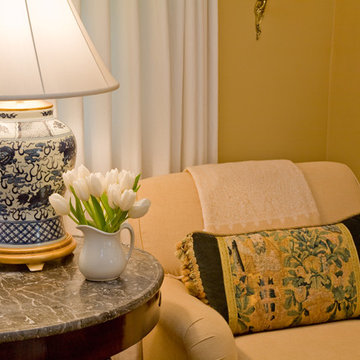
An 18th century tapestry fragment pillow, an understated silk throw and the splash of color from a Ralph Lauren Blue & White Foo Dog porcelain lamp show how just the right accents can enhance a master bedroom. Photography Kirk Moore
Trova il professionista locale adatto per il tuo progetto
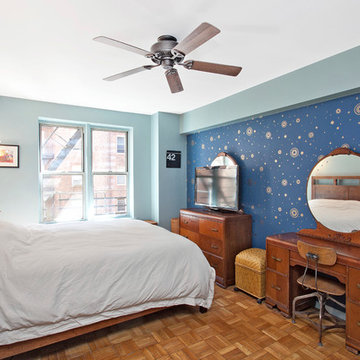
The Bradbury & Bradbury is taken from the stencilled motifs found in the now demolished "Cloud Club" at the top of New York's spectacular Chrysler Building. A recreation of a portion of the Cloud Club can be seen in the movie "The Aviator".
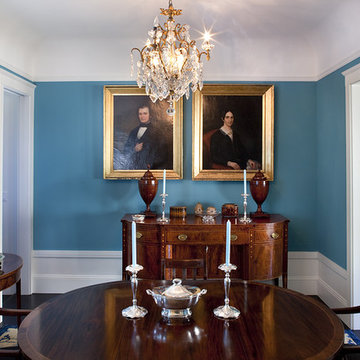
Construction by Thompson-Suskind
Eric Rorer Photography
Idee per una sala da pranzo tradizionale con pareti blu
Idee per una sala da pranzo tradizionale con pareti blu
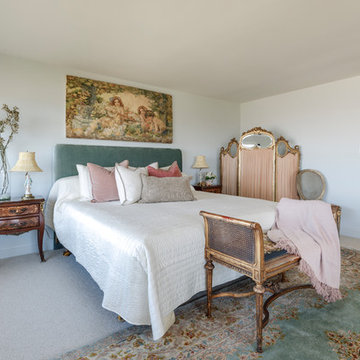
This South Bay project was completed in an elegant, traditional style with the intent to increase the functionality of the master suite while maintaining a timeless charm. Originally, this bathroom was cramped and crowded, so we designed a long, narrow counter space to maximize storage. For the large bedroom, we wanted to incorporate the client’s unique style into an open and spacious design. Our client has a beautiful collection of antiques which we repurposed in both the master bathroom and bedroom.
The countertops in the bathroom are made from antique marble. The tile pattern in the bathroom is subtle and compliments the Victorian-era gold accents. After the remodel, the bedroom is now a bright, inviting space with panoramic views of Los Angeles.
We loved working closely on this project with our client to create a space she felt was uniquely hers. This is a fabulous example of how the designers at Custom Design and Construction are dedicated to serving our clients so that they can love their home again.
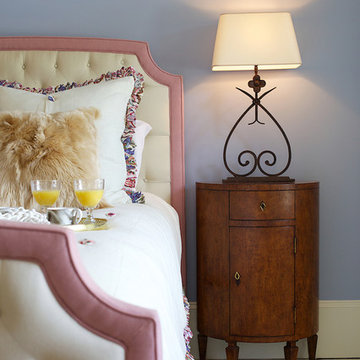
Immagine di una camera da letto tradizionale con pareti viola e moquette
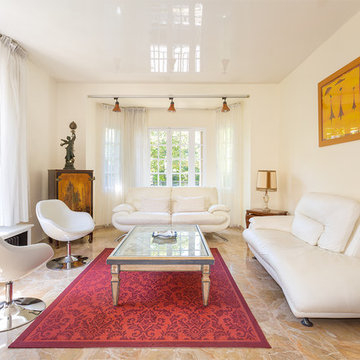
Jérôme Aoustin
Foto di un soggiorno tradizionale di medie dimensioni e chiuso con pareti bianche e pavimento in marmo
Foto di un soggiorno tradizionale di medie dimensioni e chiuso con pareti bianche e pavimento in marmo
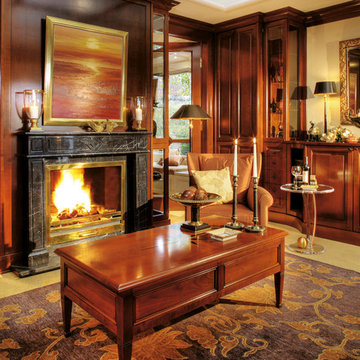
Idee per un soggiorno chic chiuso con sala formale, pareti beige, moquette, camino classico, cornice del camino in pietra e pavimento giallo
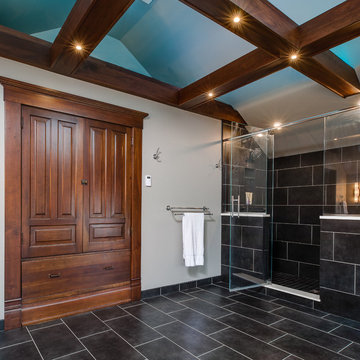
Right at home in this century old downtown traverse city mansion, this transitional bathroom perfectly combines existing antique built-ins and support beams with sleek and sophisticated tile, glass and plumbing/lighting fixtures.
Designer: Paige Fuller
Photos: Mike Gullon
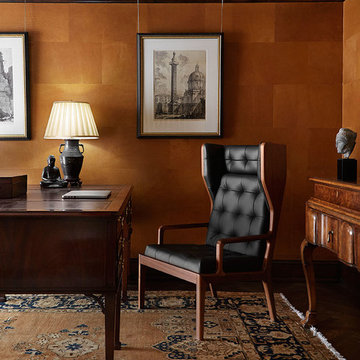
Werner Straube, photographer.
Immagine di uno studio classico con pareti marroni, moquette e scrivania autoportante
Immagine di uno studio classico con pareti marroni, moquette e scrivania autoportante
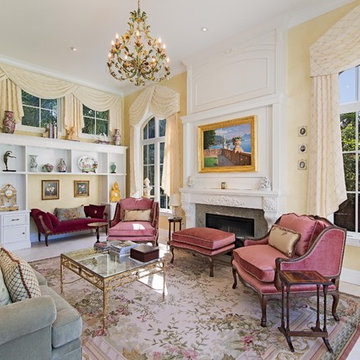
Darren Miles w/Naples Kenny
Foto di un grande soggiorno chic aperto con sala formale, pareti gialle e camino classico
Foto di un grande soggiorno chic aperto con sala formale, pareti gialle e camino classico
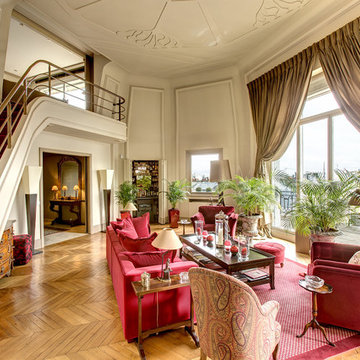
© Stefano Candito
Immagine di un soggiorno tradizionale stile loft con sala formale, pareti bianche e pavimento in legno massello medio
Immagine di un soggiorno tradizionale stile loft con sala formale, pareti bianche e pavimento in legno massello medio
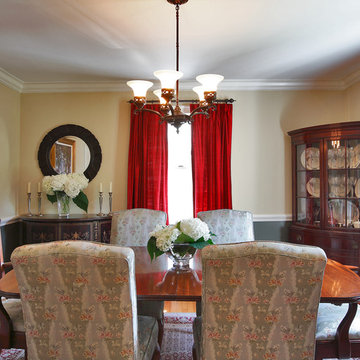
Ispirazione per una sala da pranzo chic con pareti beige e pavimento in legno massello medio
Foto di case e interni classici
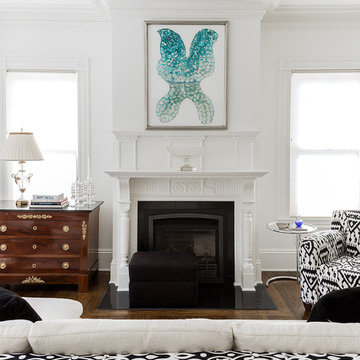
Michael Lee Photography
Esempio di un grande soggiorno tradizionale con sala formale, pareti bianche, parquet scuro, camino classico e nessuna TV
Esempio di un grande soggiorno tradizionale con sala formale, pareti bianche, parquet scuro, camino classico e nessuna TV
11


















