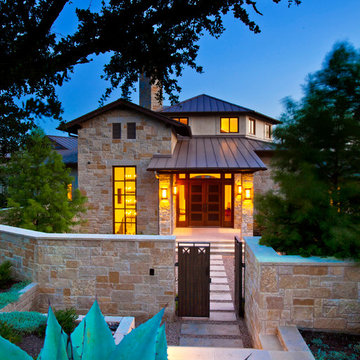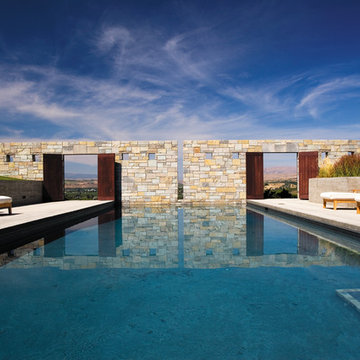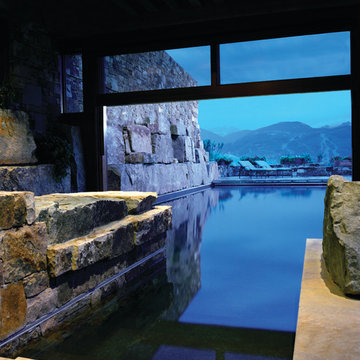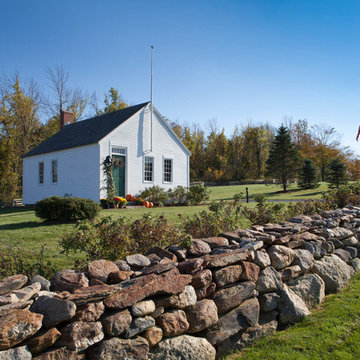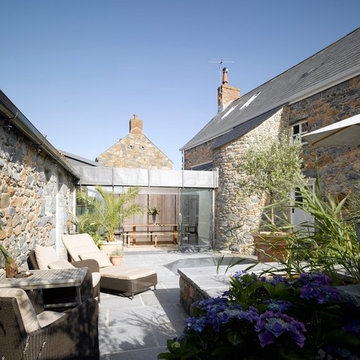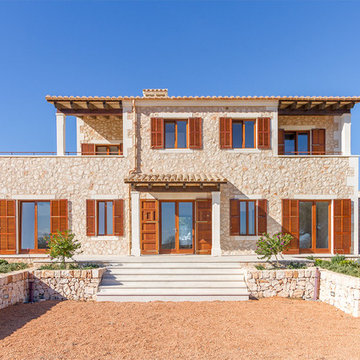24 Foto di case e interni blu
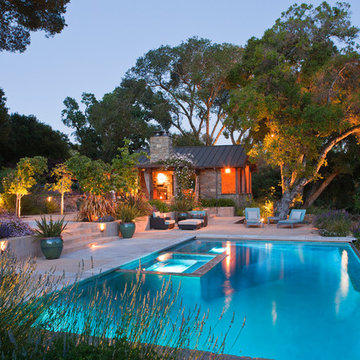
Idee per una grande piscina monocorsia contemporanea rettangolare dietro casa con una vasca idromassaggio e lastre di cemento
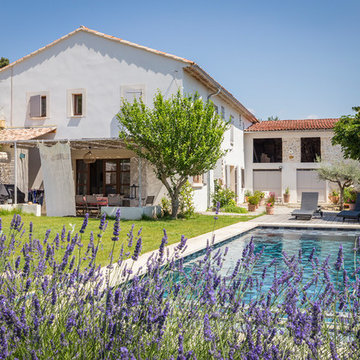
Foto di una piscina monocorsia mediterranea rettangolare dietro casa con pedane
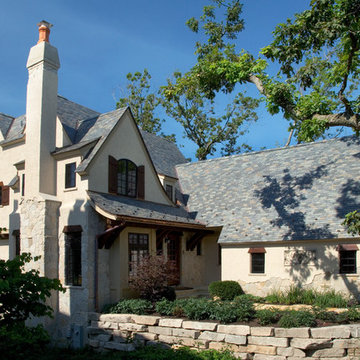
Photography by Linda Oyama Bryan. http://pickellbuilders.com. Elegant Stone and Stucco French Country House with Multi-Colored Slate Roof, copper detailing, board and batten shutters and clay chimney pots.
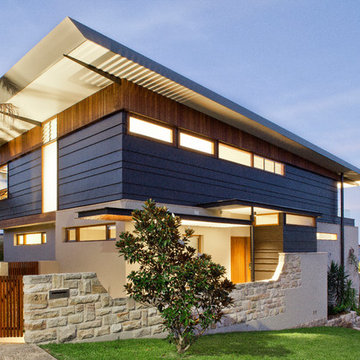
Simon Wood
Idee per la casa con tetto a falda unica blu contemporaneo a piani sfalsati con rivestimenti misti
Idee per la casa con tetto a falda unica blu contemporaneo a piani sfalsati con rivestimenti misti
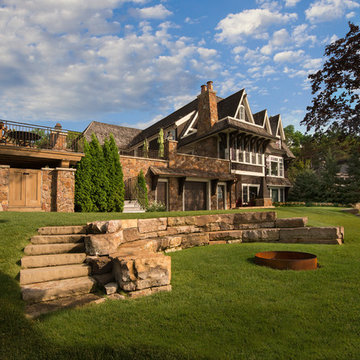
Ispirazione per un ampio giardino classico esposto in pieno sole dietro casa con un focolare e pavimentazioni in cemento

A once over grown area, boggy part of the curtilage of this replacement dwelling development. Implementing extensive drainage, tree planting and dry stone walling, the walled garden is now maturing into a beautiful private garden area of this soon to be stunning home development. With sunken dry stone walled private seating area, Box hedging, pleached Hornbeam, oak cleft gates, dry stone walling and wild life loving planting and views over rolling hills and countryside, this garden is a beautiful addition to this developments Landscape Architecture design.
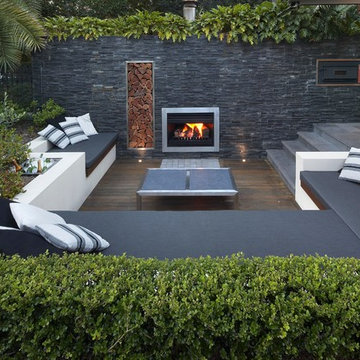
Rolling Stone Landscapes
Idee per una terrazza minimal dietro casa con nessuna copertura
Idee per una terrazza minimal dietro casa con nessuna copertura
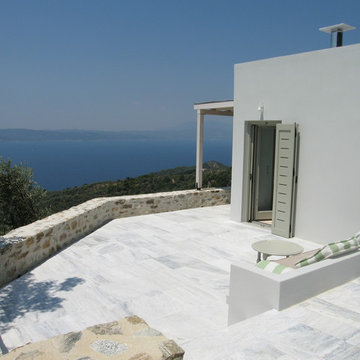
architecture : hhharchitects
photos : hhharchitects
Foto di un patio o portico mediterraneo con una pergola e scale
Foto di un patio o portico mediterraneo con una pergola e scale
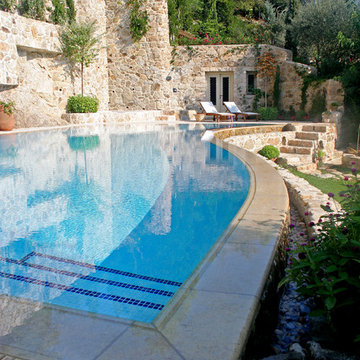
Beige is a soft neutral, balanced and flexible color. It has calming effect and it symbolizes simplicity. Beige marbles offer some of the warmth of the brown color and the some of the crisp and coolness of the color white.
Material used: California marble
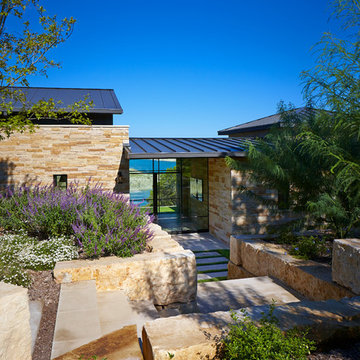
This beautiful weekend retreat is nestled into the hillside in Angel Bay, Texas. It has stunning panoramic views of Lake Travis and is the perfect getaway in the hill country.
Published:
Stone World, July 2014
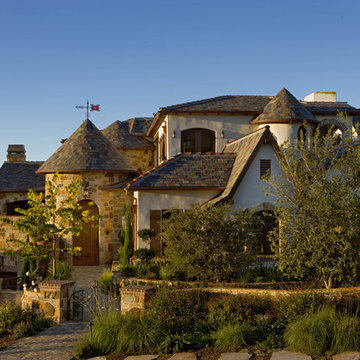
Storybook-style architecture was created in Hollywood in the early 1900s and has materialized sporadically ever since throughout Southern California .
This home has taken that theme to a level seldom seen. The sweeping lines of the shingle-pattern slate roof coupled with turrets, shuttered windows, and exterior stone, bring this storybook fantasy to life. Gracing the coastal bluff in Corona del Mar, this unique home has a chef-style kitchen with great room, private study, dedicated theater, recreation/exercise room, separate guest quarters, and all the luxurious finishes befitting a home of this stature. Easy access throughout the house is achieved by a 4-stop elevator. Dual parking garages, one on grade plus a subterranean garage, accommodate a multi-generational family’s needs
Shorecliff Community
Corona del Mar, CA
Eric Figge Photography
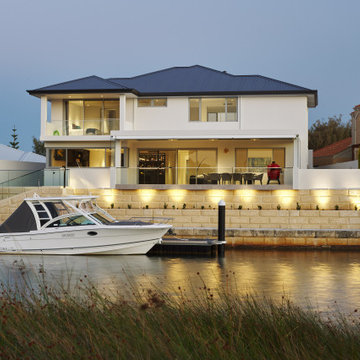
Idee per la villa bianca contemporanea a due piani di medie dimensioni con tetto a padiglione
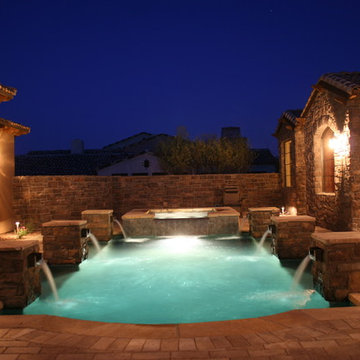
Foto di una piscina monocorsia american style personalizzata di medie dimensioni e dietro casa con una vasca idromassaggio e pavimentazioni in mattoni
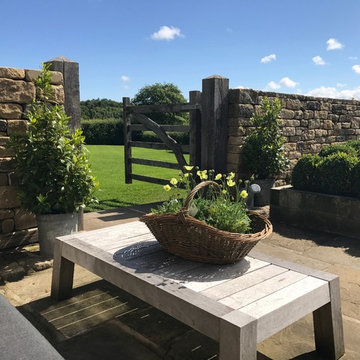
As part of this Replacement Dwelling Development, this area between the two newly built large Oak Framed Buildings has been created to form a focal feature in between both buildings. A once totally neglected,over grown shaded area due to 20 Leylandi trees being in this part of the Developments Curtilage, this now lovely sunny area has been carefully landscaped with a wonderful dry stone curved wall, Oak cleft gates and Oak raised beds with Box Ball 'Cloud' Planting. Recalimed York Stone Flags and Setts have also been used and allowing the Oak of the buildings and raised beds to naturally 'silver' will go onto compliment the beautiful 200 year old stone. The Dry Stone wall is soon to be capped off with bull nosed stone coping stones. The Box Balls remain a constant structural planting element all year round and look stunning when frost covered. John Cullen low level Lighting in the raised beds and walk way allow these raised beds to look stunning in the evening.
24 Foto di case e interni blu
1


















