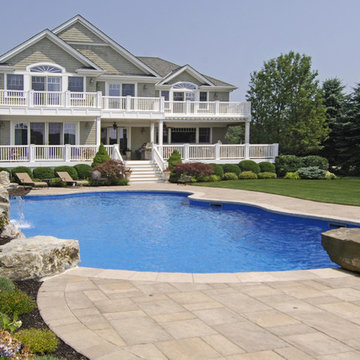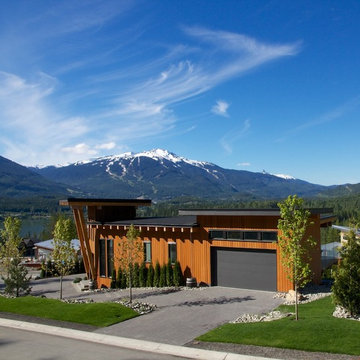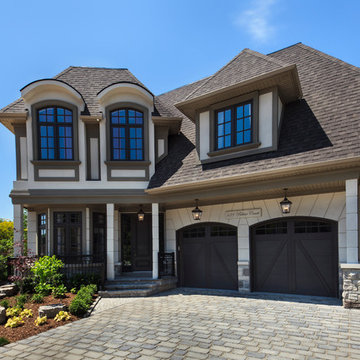19 Foto di case e interni blu
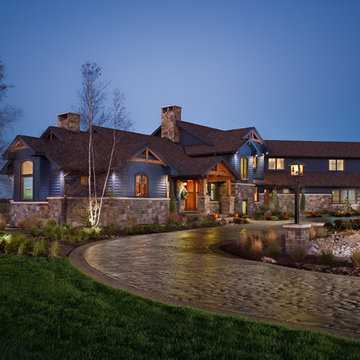
Timbered porches shelter entries, an outdoor kitchen and sitting areas for this timber framed house.
Photos by Don Cochran Photography
Foto della facciata di una casa rustica con rivestimento in legno
Foto della facciata di una casa rustica con rivestimento in legno
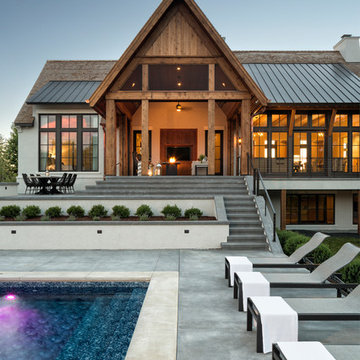
Builder: Hendel Homes
Photo: Landmark Photography
2017 Artisan Home Tour
Esempio di una piscina country rettangolare dietro casa con lastre di cemento
Esempio di una piscina country rettangolare dietro casa con lastre di cemento
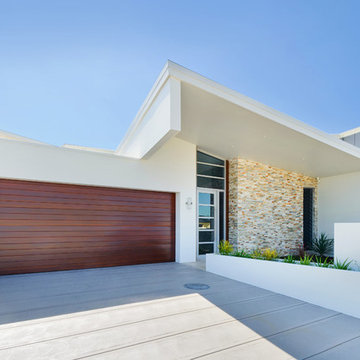
Craig Teasdell architect, Iron and Clay photgraphy
Idee per la facciata di una casa contemporanea a due piani
Idee per la facciata di una casa contemporanea a due piani
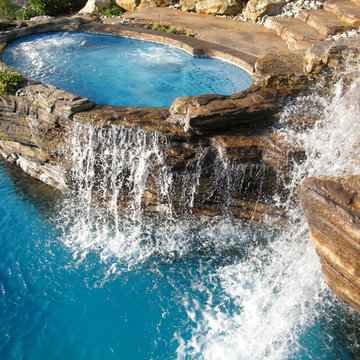
Pictures Taken by Thomas Blodgett of World Class Pools. Pool Featured in Pittsburgh Magazine. Pool, Waterfalls, Faux Rock Carving, Faux Concrete Tree Fire Pit h
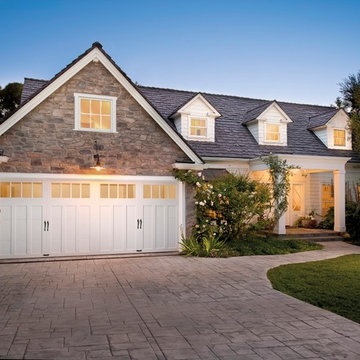
The Clopay Coachman steel carriage house style garage door is a major focal point and adds timeless, Main St. USA charm to the traditional cottage exterior. Design 13, REC14 windows in white with standard spade lift handles. Photos copyright 2013 by Andy Frame. All rights reserved.
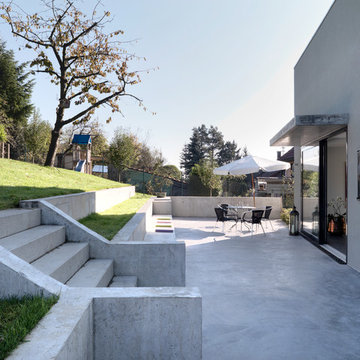
FOTOGRAFIE
Bruno Helbling
Quellenstraße 31
8005 Zürich Switzerland
T +41 44 271 05 21
F +41 44 271 05 31
hello@Helblingfotografie.ch
Esempio di una grande terrazza design dietro casa con nessuna copertura
Esempio di una grande terrazza design dietro casa con nessuna copertura

Featuring a spectacular view of the Bitterroot Mountains, this home is custom-tailored to meet the needs of our client and their growing family. On the main floor, the white oak floors integrate the great room, kitchen, and dining room to make up a grand living space. The lower level contains the family/entertainment room, additional bedrooms, and additional spaces that will be available for the homeowners to adapt as needed in the future.
Photography by Flori Engbrecht
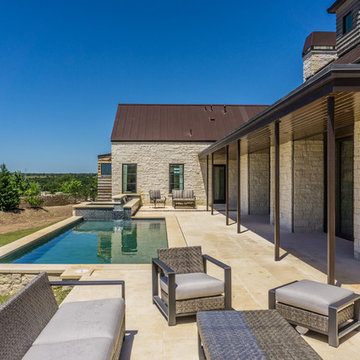
The Vineyard Farmhouse in the Peninsula at Rough Hollow. This 2017 Greater Austin Parade Home was designed and built by Jenkins Custom Homes. Cedar Siding and the Pine for the soffits and ceilings was provided by TimberTown.
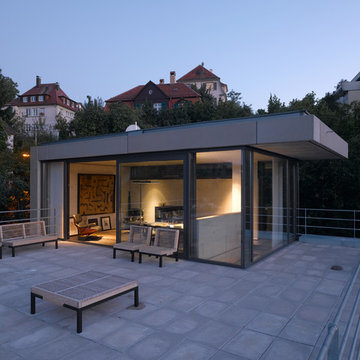
Im Obergeschoss befindet sich der Wohnbereich mit umlaufender Verglasung und Zugang zur Dachterrasse für den perfekten Blick ins Tal.
Idee per una terrazza moderna sul tetto
Idee per una terrazza moderna sul tetto
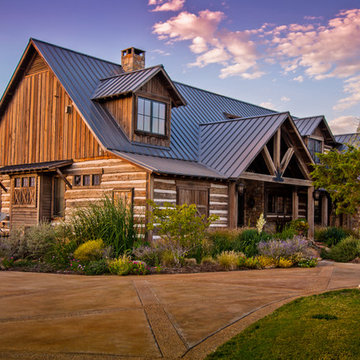
Hand-Hewn Skins and Harbor Fir Siding
June Cannon
Esempio della facciata di una casa rustica con rivestimento in legno, tetto a capanna e copertura in metallo o lamiera
Esempio della facciata di una casa rustica con rivestimento in legno, tetto a capanna e copertura in metallo o lamiera
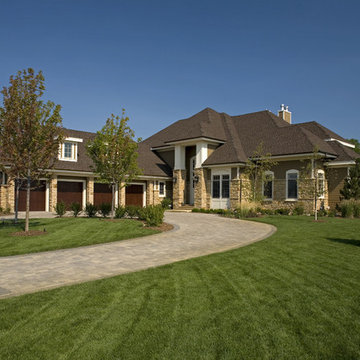
A recently completed John Kraemer & Sons home in Credit River Township, MN.
Photography: Landmark Photography and VHT Studios.
Ispirazione per la facciata di una casa classica a due piani
Ispirazione per la facciata di una casa classica a due piani
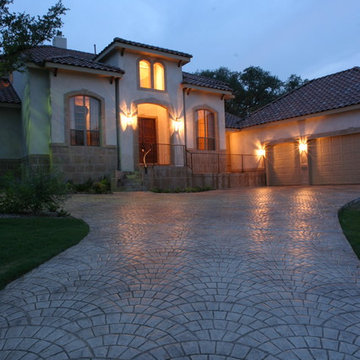
Double Diamond Custom Homes
San Antonio Custom Home Builder-Best of Houzz 2015
Home Builders
Contact: Todd Williams
Location: 20770 Hwy 281 North # 108-607
San Antonio, TX 78258
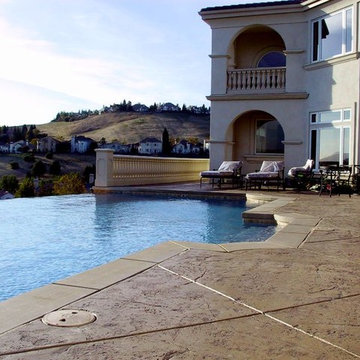
vanishing edge poolarchitect, bay area, fire, firebowls. lighting, glass tile auto cover pool, glass tile.water jets.auto cover.landsca, low volt lighting, pool, san francisco, spa designer,
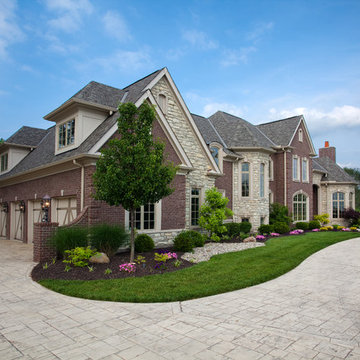
Exterior featuring oversized brick and Real stone veneer, octagonal turrets on Study and staircase. Front entry with custom mahogany front door and transom with wrought iron. Custom cut limestone trim around windows. True divided light windows. Limestone front walk and stamped concrete circular drive. Photo by Greg Gruperhof with FreeStyle Design.
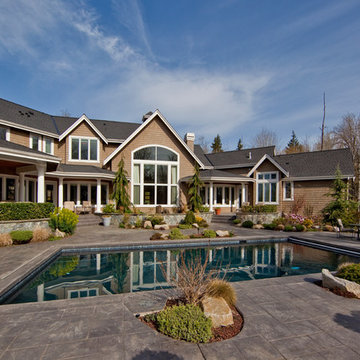
Immagine di una piscina chic rettangolare dietro casa con pavimentazioni in pietra naturale
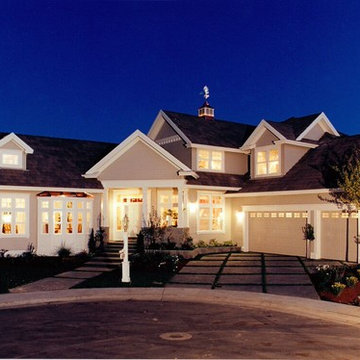
Ispirazione per la facciata di una casa grande grigia classica a due piani con rivestimento in vinile e tetto a padiglione
19 Foto di case e interni blu
1


















