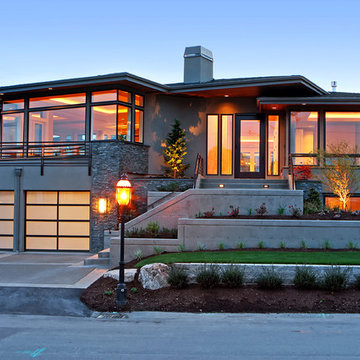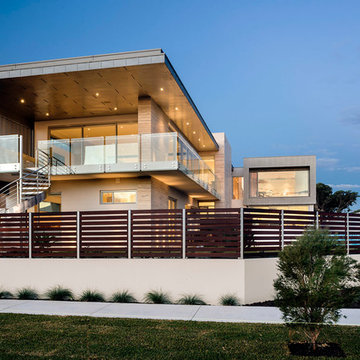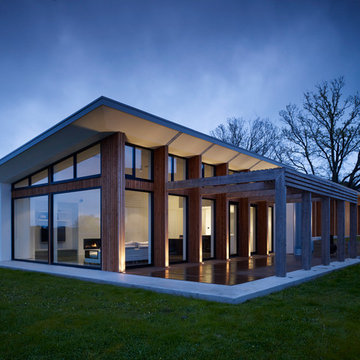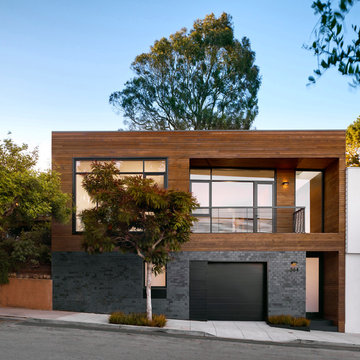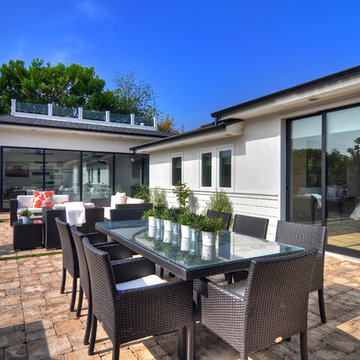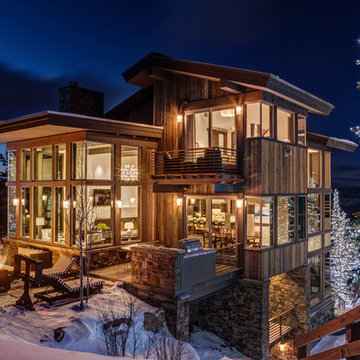116 Foto di case e interni blu
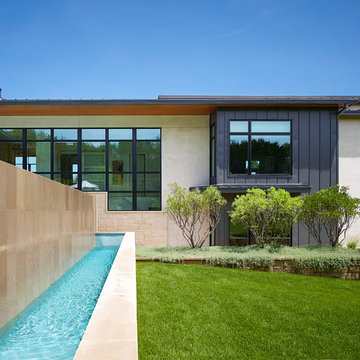
Hovering over the sloping corner of a wooded lot, this hill country contemporary house provides privacy from the street below yet thoughtfully frames views of the surrounding hills. This glass house mixes interior and exterior spaces while drawing attention to the inviting pool in which intimately engages the house.
Published:
Vetta Homes, January-March 2015 - https://issuu.com/vettamagazine/docs/homes_issue1
Luxe interiors + design, Austin + Hill Country Edition, Fall 2013
Photo Credit: Dror Baldinger

Ciro Coelho Photography
Esempio della facciata di una casa moderna con rivestimento in pietra e tetto piano
Esempio della facciata di una casa moderna con rivestimento in pietra e tetto piano
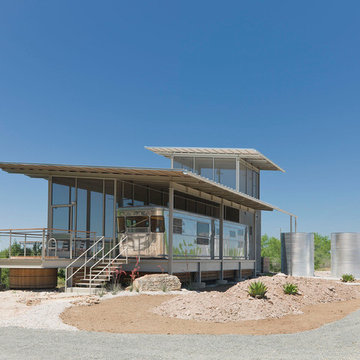
Paul Bardagjy
Idee per la facciata di una casa moderna con rivestimento in vetro
Idee per la facciata di una casa moderna con rivestimento in vetro
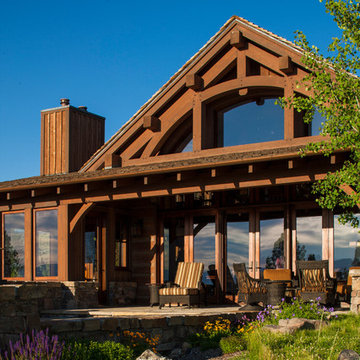
Esempio della villa grande marrone rustica a due piani con rivestimento in legno e tetto a capanna
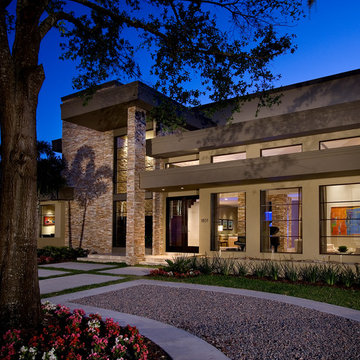
Amaryllis is almost beyond description; the entire back of the home opens seamlessly to a gigantic covered entertainment lanai and can only be described as a visual testament to the indoor/outdoor aesthetic which is commonly a part of our designs. This home includes four bedrooms, six full bathrooms, and two half bathrooms. Additional features include a theatre room, a separate private spa room near the swimming pool, a very large open kitchen, family room, and dining spaces that coupled with a huge master suite with adjacent flex space. The bedrooms and bathrooms upstairs flank a large entertaining space which seamlessly flows out to the second floor lounge balcony terrace. Outdoor entertaining will not be a problem in this home since almost every room on the first floor opens to the lanai and swimming pool. 4,516 square feet of air conditioned space is enveloped in the total square footage of 6,417 under roof area.
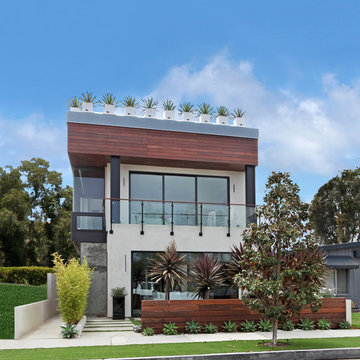
Jeri Koegel
Esempio della facciata di una casa contemporanea con rivestimento in cemento
Esempio della facciata di una casa contemporanea con rivestimento in cemento
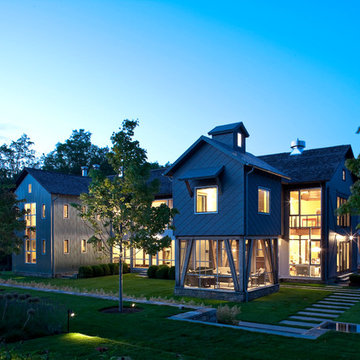
Architecture by Beinfield Architecture.
Photo by Sequined Asphalt Photography.
Idee per grandi case e interni boho chic
Idee per grandi case e interni boho chic
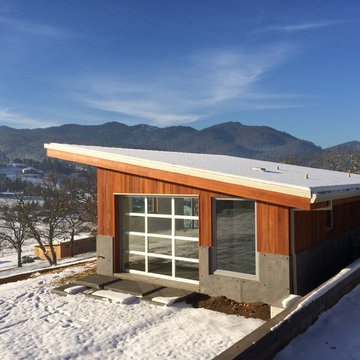
Design by Carlos Delgado Architects
Idee per la casa con tetto a falda unica moderno con rivestimento in cemento
Idee per la casa con tetto a falda unica moderno con rivestimento in cemento
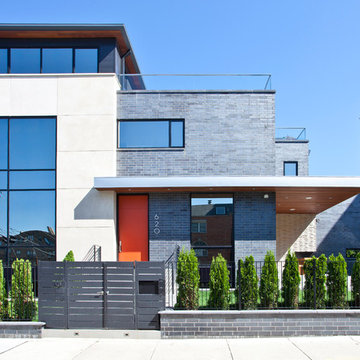
Mike Schwartz
Esempio della facciata di una casa grigia contemporanea a due piani
Esempio della facciata di una casa grigia contemporanea a due piani
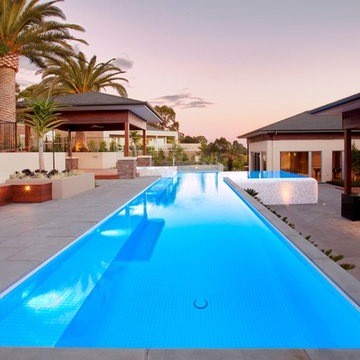
As this property is situated on the side of a steep hill, the backyard has been tiered to maximise the amount of useable space. In order to integrate the bottom two tiers, the pool was built partially above ground, with a spillover wet-edge constructed along the front face.
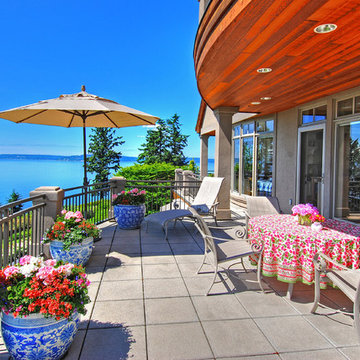
Main living areas terrace
Ispirazione per un balcone chic di medie dimensioni con un tetto a sbalzo
Ispirazione per un balcone chic di medie dimensioni con un tetto a sbalzo
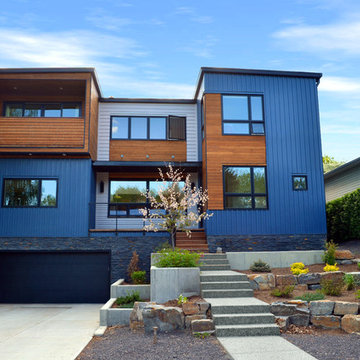
Idee per la facciata di una casa contemporanea con rivestimento in metallo e terreno in pendenza
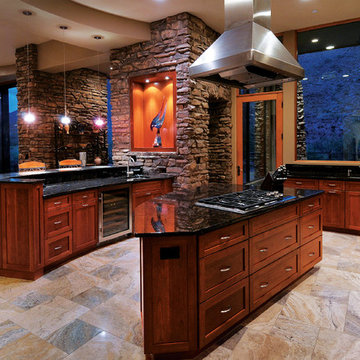
This amazing custom home is accented with Coronado's Canyon Ledge faux stone / Color: Dakota Brown. This beautiful faux stone flows seamlessly from the interior to the exterior and allows for a very rustic, yet modern look! Images courtesy of Process Design Build - http://www.processdesignbuild.com/ - See more Stone Veneer Products
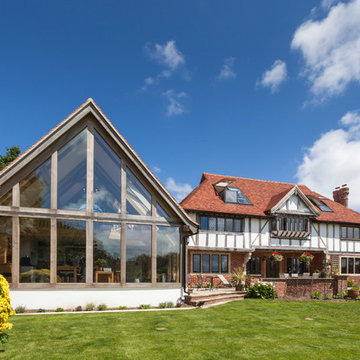
glass and oak extension overlooking the coastline of southern england.
Idee per la facciata di una casa grande bianca classica con rivestimento in mattoni
Idee per la facciata di una casa grande bianca classica con rivestimento in mattoni
116 Foto di case e interni blu
1


















