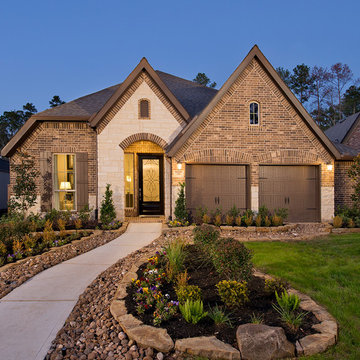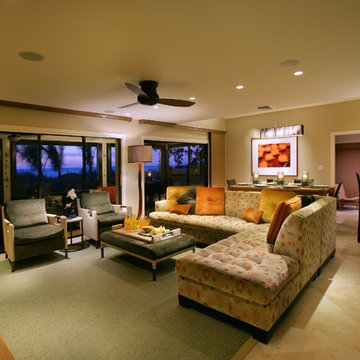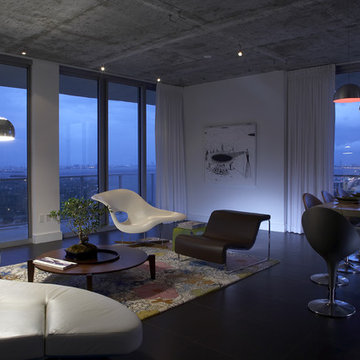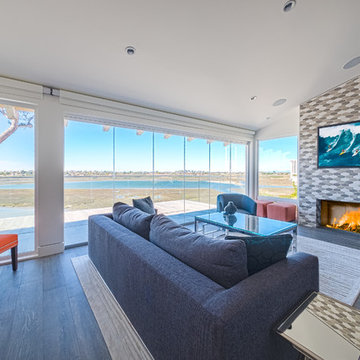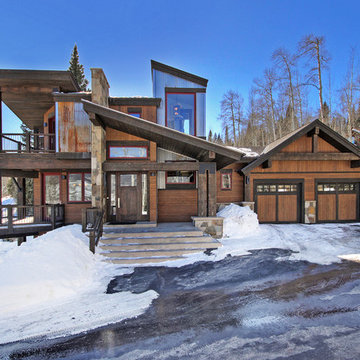82 Foto di case e interni blu
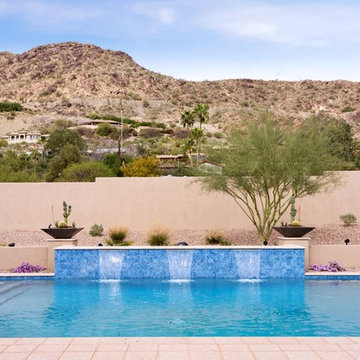
The unique opportunity and challenge for the Joshua Tree project was to enable the architecture to prioritize views. Set in the valley between Mummy and Camelback mountains, two iconic landforms located in Paradise Valley, Arizona, this lot “has it all” regarding views. The challenge was answered with what we refer to as the desert pavilion.
This highly penetrated piece of architecture carefully maintains a one-room deep composition. This allows each space to leverage the majestic mountain views. The material palette is executed in a panelized massing composition. The home, spawned from mid-century modern DNA, opens seamlessly to exterior living spaces providing for the ultimate in indoor/outdoor living.
Project Details:
Architecture: Drewett Works, Scottsdale, AZ // C.P. Drewett, AIA, NCARB // www.drewettworks.com
Builder: Bedbrock Developers, Paradise Valley, AZ // http://www.bedbrock.com
Interior Designer: Est Est, Scottsdale, AZ // http://www.estestinc.com
Photographer: Michael Duerinckx, Phoenix, AZ // www.inckx.com

A contemporary craftsman East Nashville eat-in kitchen featuring an open concept with white cabinets against light grey walls and dark wood floors. Interior Designer & Photography: design by Christina Perry
design by Christina Perry | Interior Design
Nashville, TN 37214
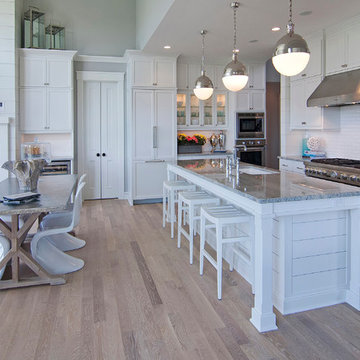
Dean Riedel of 360Vip Photography
Immagine di una cucina ad ambiente unico classica con lavello sottopiano, ante in stile shaker, ante bianche, paraspruzzi bianco, elettrodomestici da incasso e parquet chiaro
Immagine di una cucina ad ambiente unico classica con lavello sottopiano, ante in stile shaker, ante bianche, paraspruzzi bianco, elettrodomestici da incasso e parquet chiaro
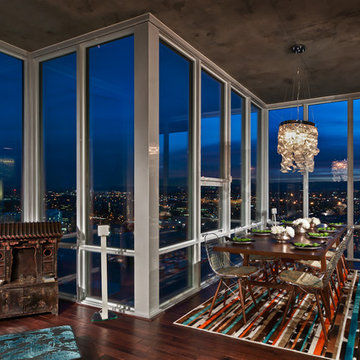
Daniel O'Conner Photography
Immagine di una sala da pranzo aperta verso il soggiorno design con parquet scuro
Immagine di una sala da pranzo aperta verso il soggiorno design con parquet scuro
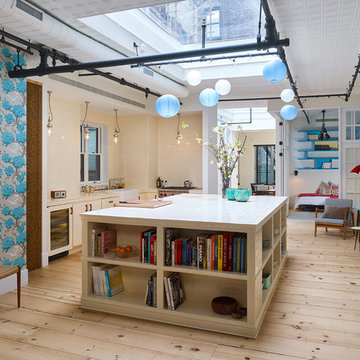
Custom millwork and cabinetry provide design accents while reinforcing the historic craftsmanship of the existing building.
Joseph M. Kitchen Photography
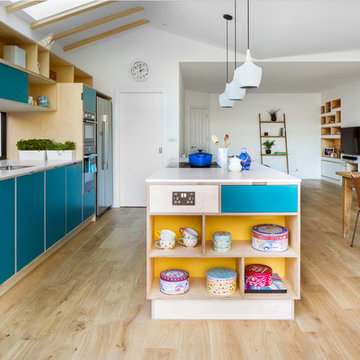
Juliet Murphy Photography
Ispirazione per una cucina scandinava con lavello sottopiano, ante lisce, ante turchesi, paraspruzzi a finestra, parquet chiaro, pavimento beige e top bianco
Ispirazione per una cucina scandinava con lavello sottopiano, ante lisce, ante turchesi, paraspruzzi a finestra, parquet chiaro, pavimento beige e top bianco
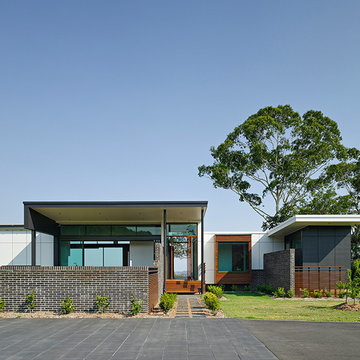
Idee per la facciata di una casa multicolore contemporanea a un piano con rivestimenti misti e tetto piano
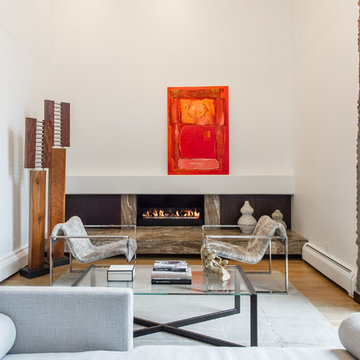
The open living areas are organized around the central staircase which was remodeled in the modernist tradition.
Immagine di un grande soggiorno minimal con pareti bianche, parquet chiaro, camino lineare Ribbon e cornice del camino in pietra
Immagine di un grande soggiorno minimal con pareti bianche, parquet chiaro, camino lineare Ribbon e cornice del camino in pietra
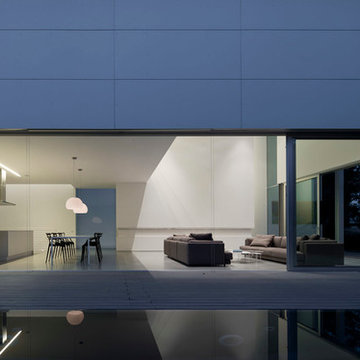
Amit Geron
Idee per la villa grande grigia moderna a due piani con rivestimento in cemento e tetto piano
Idee per la villa grande grigia moderna a due piani con rivestimento in cemento e tetto piano
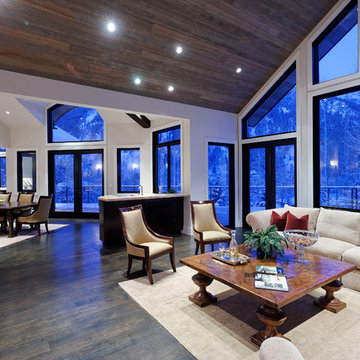
Idee per un soggiorno stile rurale aperto con pareti bianche e pavimento marrone
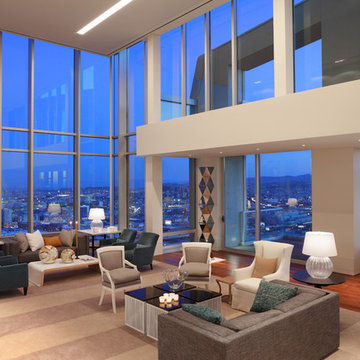
Entry Foyer
Photography by Jacob Elliott
Immagine di un ampio soggiorno minimal
Immagine di un ampio soggiorno minimal

Original KAWS sculptures are placed in the corner of this expansive great room / living room of this Sarasota Vue penthouse build-out overlooking Sarasota Bay. The great room's pink sofa is much like a bright garden flower, and the custom-dyed feathers on the dining room chandelier add to the outdoor motif of the Italian garden design.

Ispirazione per una sala da pranzo aperta verso il soggiorno eclettica con pareti grigie e nessun camino
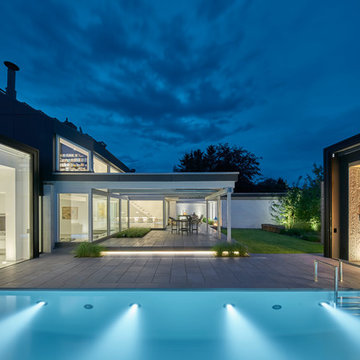
Villa V_kubus2 - Architekten - roemerpartner, Köln - Foto Jens Willebrand , Köln
Ispirazione per la facciata di una casa grande contemporanea a due piani
Ispirazione per la facciata di una casa grande contemporanea a due piani
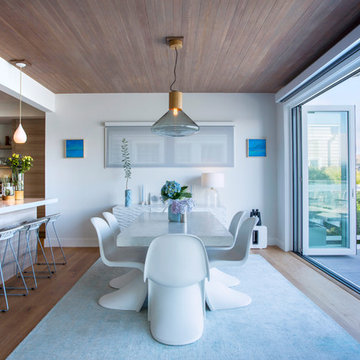
Photo: Margot Hartford © 2018 Houzz
Foto di una sala da pranzo aperta verso il soggiorno stile marino con parquet chiaro, nessun camino e pareti bianche
Foto di una sala da pranzo aperta verso il soggiorno stile marino con parquet chiaro, nessun camino e pareti bianche
82 Foto di case e interni blu
3


















