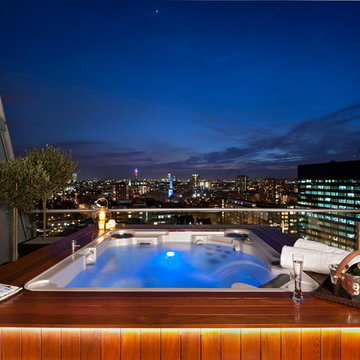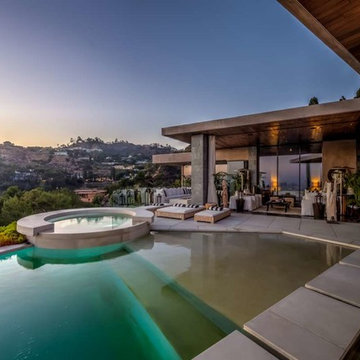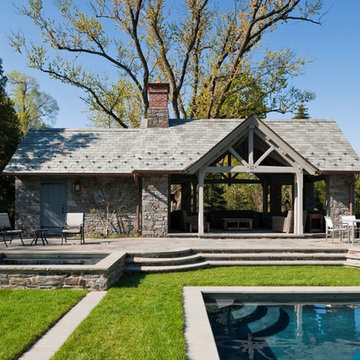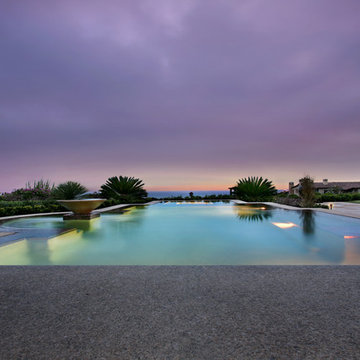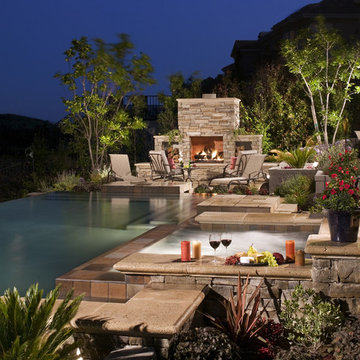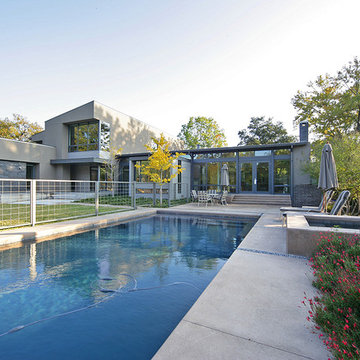128 Foto di case e interni blu
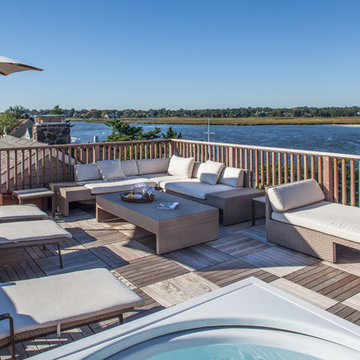
Interior design by Kati Curtis Design
http://www.katicurtisdesign.com/
Photography by Marco Ricca
http://www.marcoriccastudio.com
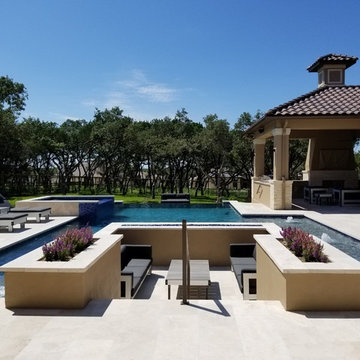
Immagine di una piscina mediterranea personalizzata dietro casa con una vasca idromassaggio
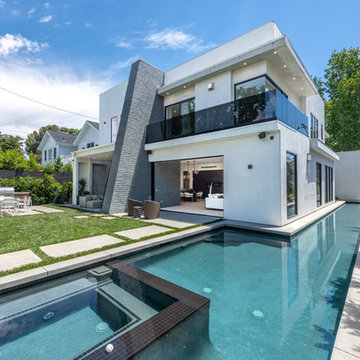
Idee per una piscina monocorsia design nel cortile laterale con una vasca idromassaggio
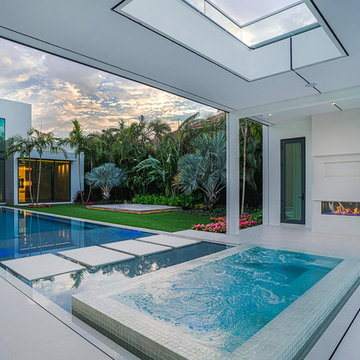
Ispirazione per una piscina costiera rettangolare in cortile con una vasca idromassaggio
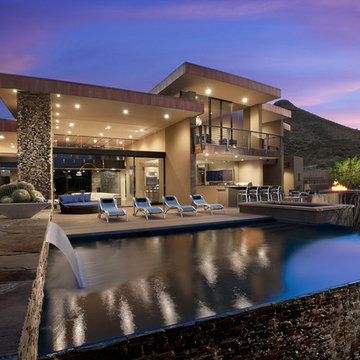
Photo by Mark Boisclair
2011 Gold Nugget Award of Merit
(Custom Home 4,500- 6,500 sf)
Esempio di una piscina american style
Esempio di una piscina american style
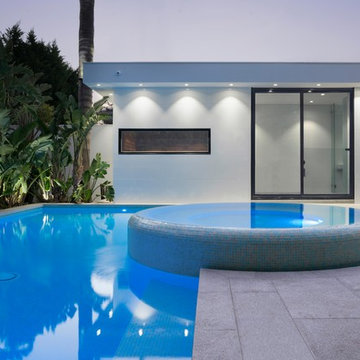
Our clients wanted a complete outdoor entertainment area with a resort feel to escape their busy lifestyle.
The design was to include a 10m x 4m swimming pool with central raised 2.4m diameter spa. The circular spa has a full perimeter overflow which is also curved on top to create a subtle look. This required expertise in tiling as the mosaics had to curve of both planes, meaning they had to be laid individually rather than by the sheet. .
Across from the spa a bluestone clad wall supports a large outdoor entertainment screen whilst also providing good cover for the filtration equipment. Adjacent to the pool is a cabana including sauna and shower facilities that completes the resort quality amenities.
Generous entry and relaxation areas are evident in the pool with 3 x long entry steps on one side of the spa with a large swim out ledge on the other. The spa includes both single, double and quadruple jets to assist with massage and a large single jet is included in the pool for those requiring a bit extra.
George Kochukdiyil
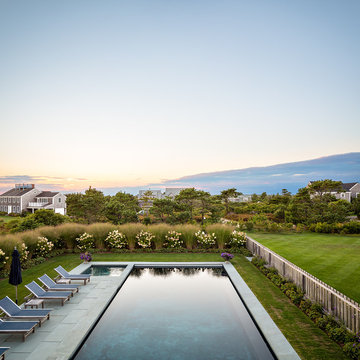
Previous work sample courtesy of workshop/apd, Photography by Donna Dotan.
Landscape design by Ahern LLC.
Ispirazione per una piscina monocorsia country rettangolare dietro casa con fontane e lastre di cemento
Ispirazione per una piscina monocorsia country rettangolare dietro casa con fontane e lastre di cemento
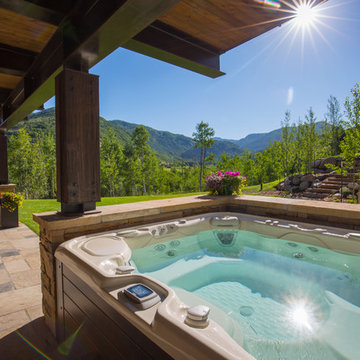
Idee per un patio o portico rustico dietro casa e di medie dimensioni con pavimentazioni in pietra naturale, un tetto a sbalzo e scale

While not overly large by way of swimming purposes, the Pool allows the comfort of sunbathing on its umbrella covered wet shelf that is removable when full sunlight is required to work away those winter whites. Illuminated water runs around a wooden deck that feels as if you are floating over the pool and a submerged spa area transports you to the back of a yacht in harbor at night time.
The linear fire pit provides warmth on those rarely found winter days in Naples, yet offers nightly ambiance to the adjacent Spa or Lanai area for a focal point when enjoying the use of it. 12” x 24” Shell Stone lines the pool and lanai deck to create a tranquil pallet that moves the eye across its plain feel and focuses on the glass waterline tile and light grey glass infused pebble finish.
LED Bubblers line the submerged gas heated Spa so as to create both a sound and visual barrier to enclose the resident of this relaxation space and allow them to disappear into the warmth of the water while enjoying the ambient noise of their affects.

Multi-tiered outdoor deck with hot tub feature give the owners numerous options for utilizing their backyard space.
Immagine di una grande terrazza classica dietro casa con un giardino in vaso, una pergola e parapetto in materiali misti
Immagine di una grande terrazza classica dietro casa con un giardino in vaso, una pergola e parapetto in materiali misti
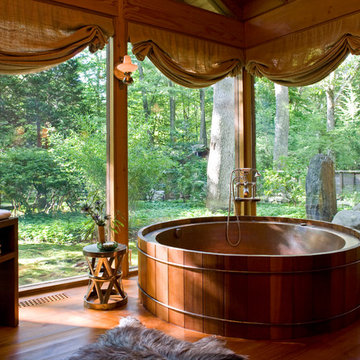
Master Bathroom with copper soaking tub looking onto moss garden
Immagine di una stanza da bagno padronale etnica con vasca giapponese, parquet scuro e pavimento marrone
Immagine di una stanza da bagno padronale etnica con vasca giapponese, parquet scuro e pavimento marrone
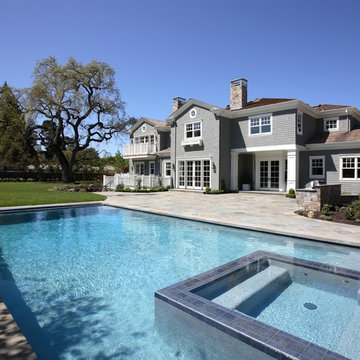
Named for its enduring beauty and timeless architecture – Magnolia is an East Coast Hampton Traditional design. Boasting a main foyer that offers a stunning custom built wall paneled system that wraps into the framed openings of the formal dining and living spaces. Attention is drawn to the fine tile and granite selections with open faced nailed wood flooring, and beautiful furnishings. This Magnolia, a Markay Johnson crafted masterpiece, is inviting in its qualities, comfort of living, and finest of details.
Builder: Markay Johnson Construction
Architect: John Stewart Architects
Designer: KFR Design
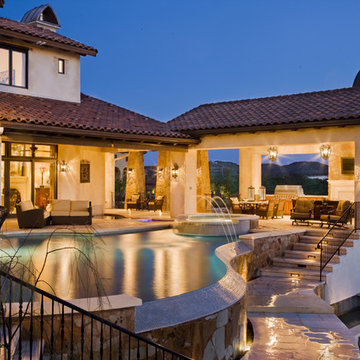
Winner of five awards in the Rough Hollow Parade of Homes, this 6,778 square foot home is an exquisite addition to the prestigious Lakeway neighborhood. The Santa Barbara style home features a welcoming colonnade, lush courtyard, beautiful casita, spacious master suite with a private outdoor covered terrace, and a unique Koi pond beginning underneath the wine room glass floor and continuing to the outdoor living area. In addition, the views of Lake Travis are unmatched throughout the home.
Photography by Coles Hairston
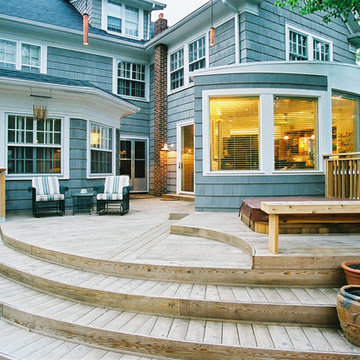
An extension of the kitchen and living room addition, the arching deck continues the lines of the kitchen and extends the living space into the back yard.
128 Foto di case e interni blu
2


















