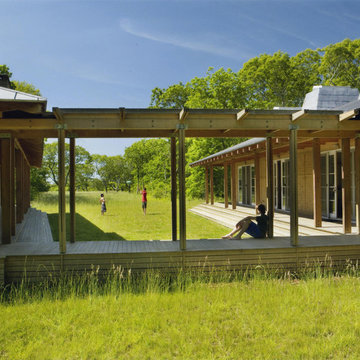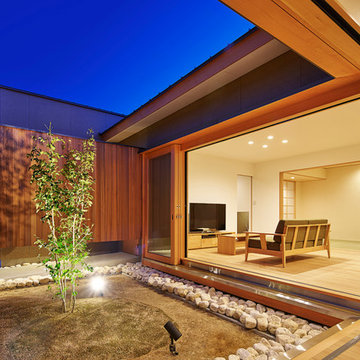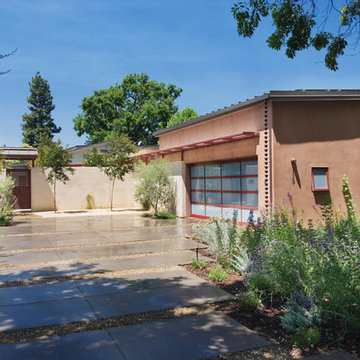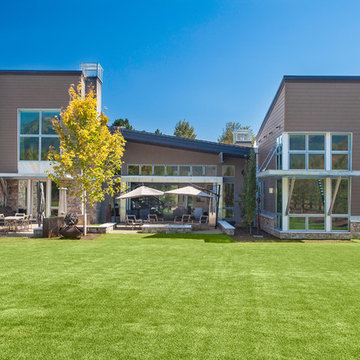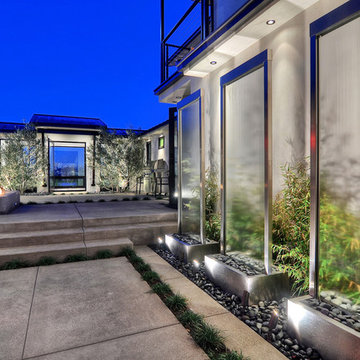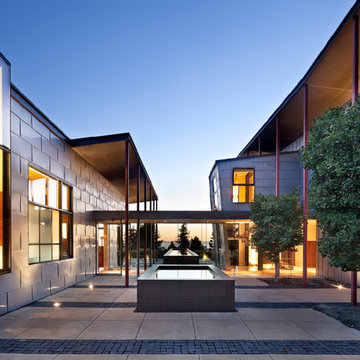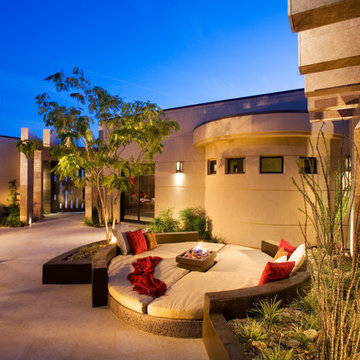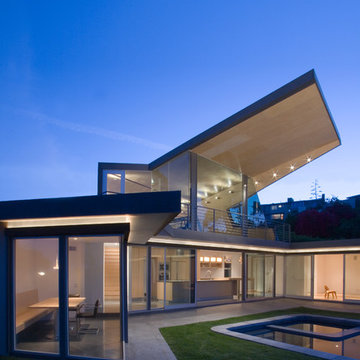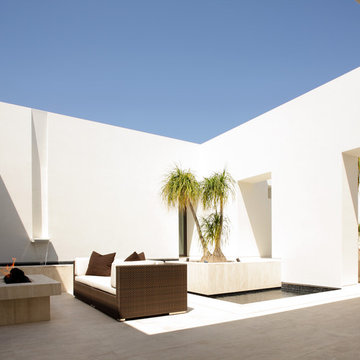152 Foto di case e interni blu
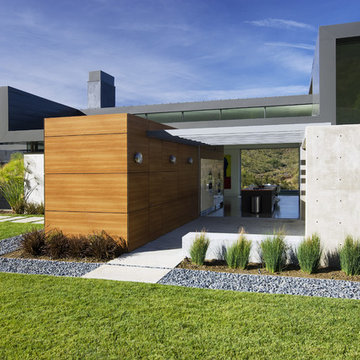
The kitchen and dining areas sit at the core of the home, bridging two buildings on the compound. On the left, a garage and guest room. On the right, the living areas and master suite.
Photo: Jim Bartch
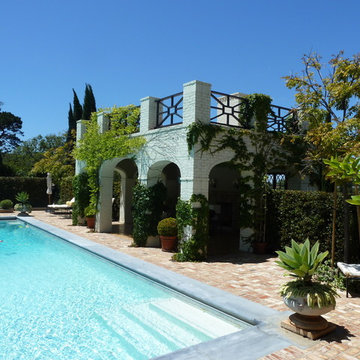
Esempio di una piscina tradizionale con una dépendance a bordo piscina
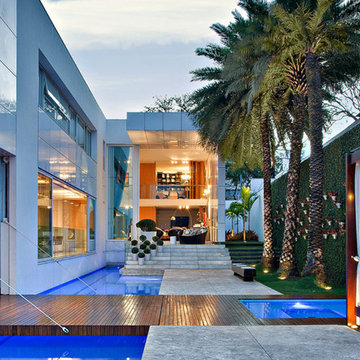
Foto della facciata di una casa grande bianca contemporanea a due piani con rivestimento in stucco e tetto piano
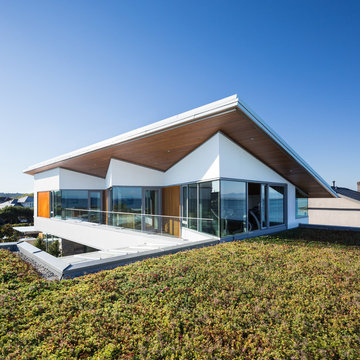
Ema Peter
Esempio della casa con tetto a falda unica bianco contemporaneo a due piani di medie dimensioni con rivestimenti misti
Esempio della casa con tetto a falda unica bianco contemporaneo a due piani di medie dimensioni con rivestimenti misti
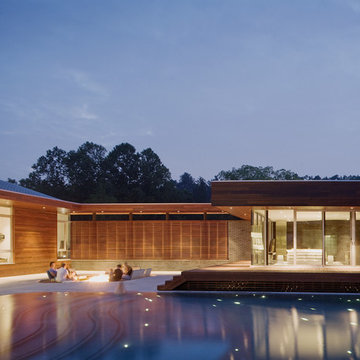
The Curved House is a modern residence with distinctive lines. Conceived in plan as a U-shaped form, this residence features a courtyard that allows for a private retreat to an outdoor pool and a custom fire pit. The master wing flanks one side of this central space while the living spaces, a pool cabana, and a view to an adjacent creek form the remainder of the perimeter.
A signature masonry wall gently curves in two places signifying both the primary entrance and the western wall of the pool cabana. An eclectic and vibrant material palette of brick, Spanish roof tile, Ipe, Western Red Cedar, and various interior finish tiles add to the dramatic expanse of the residence. The client’s interest in suitability is manifested in numerous locations, which include a photovoltaic array on the cabana roof, a geothermal system, radiant floor heating, and a design which provides natural daylighting and views in every room. Photo Credit: Mike Sinclair

courtyard, indoor outdoor living, polished concrete, open plan kitchen, dining, living
Rowan Turner Photography
Idee per la facciata di una casa a schiera piccola grigia contemporanea a due piani con copertura in metallo o lamiera
Idee per la facciata di una casa a schiera piccola grigia contemporanea a due piani con copertura in metallo o lamiera
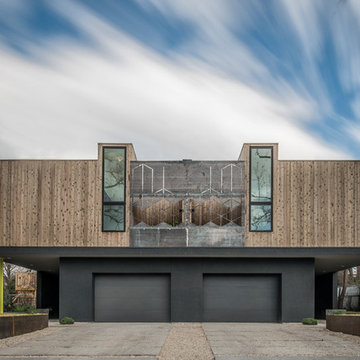
Chris Perez + Jamie Leisure
Idee per la facciata di una casa beige contemporanea a due piani di medie dimensioni con rivestimento in legno e tetto piano
Idee per la facciata di una casa beige contemporanea a due piani di medie dimensioni con rivestimento in legno e tetto piano
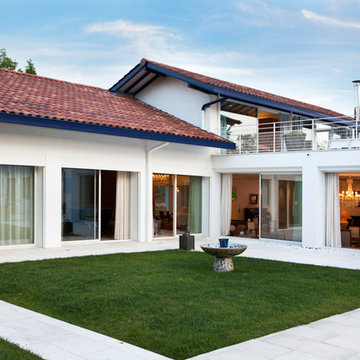
Xavier Dumoulin
Immagine della facciata di una casa bianca moderna a due piani di medie dimensioni con tetto a capanna
Immagine della facciata di una casa bianca moderna a due piani di medie dimensioni con tetto a capanna
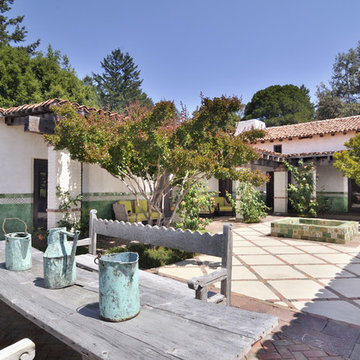
New spanish-hacienda style residence in La Honda, California.
© Bernardo Grijalva Photography
Ispirazione per un patio o portico mediterraneo
Ispirazione per un patio o portico mediterraneo
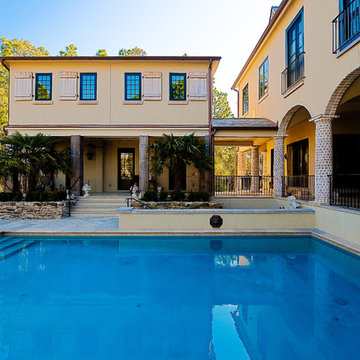
Attached Pool House Nestled between Palm Trees and a Country Estate
Esempio di una grande piscina monocorsia tradizionale rettangolare in cortile con pavimentazioni in pietra naturale
Esempio di una grande piscina monocorsia tradizionale rettangolare in cortile con pavimentazioni in pietra naturale
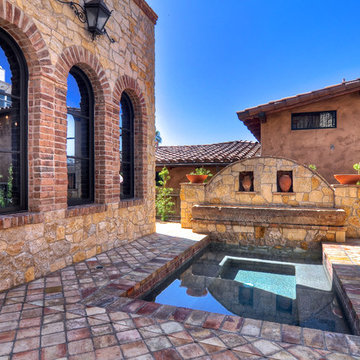
Bowman Group Architectural Photography
Immagine di una piscina mediterranea in cortile
Immagine di una piscina mediterranea in cortile
152 Foto di case e interni blu
5


















