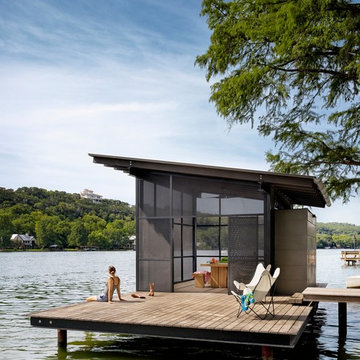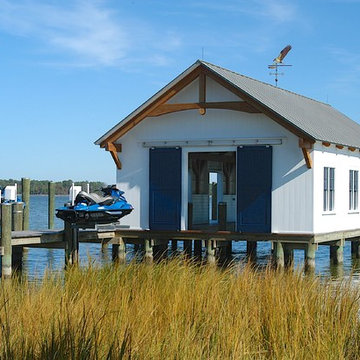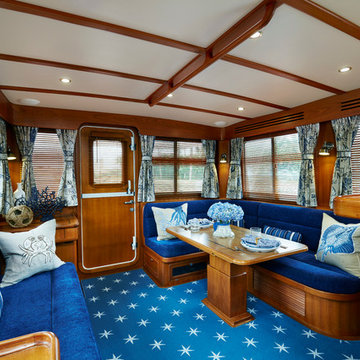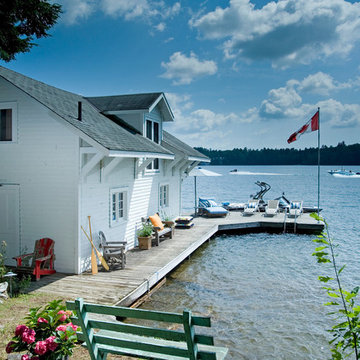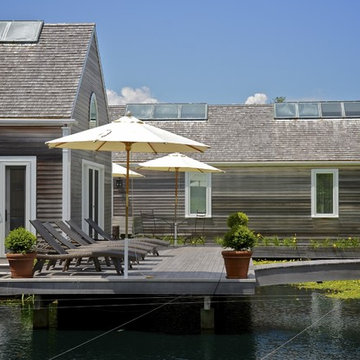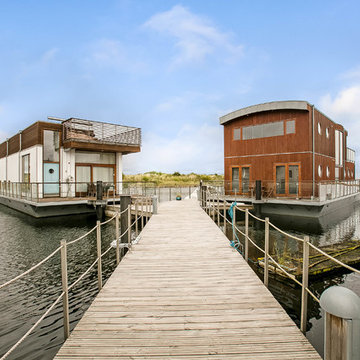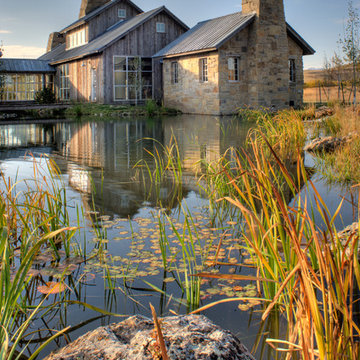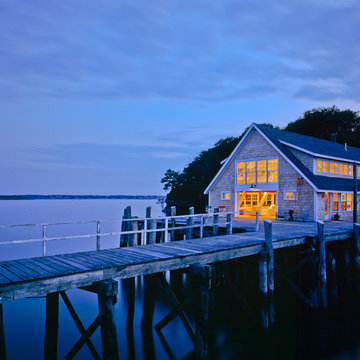26 Foto di case e interni blu
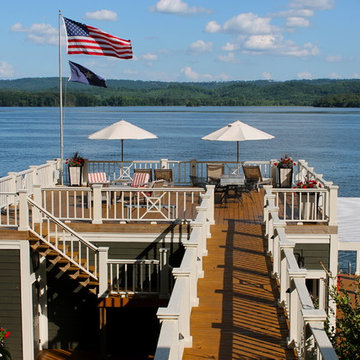
Photo by Lauren Mikus © 2012 Houzz
Ispirazione per una terrazza stile marino sul tetto e sul tetto
Ispirazione per una terrazza stile marino sul tetto e sul tetto
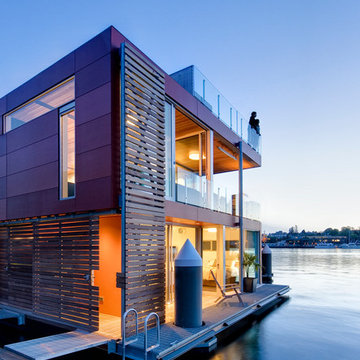
Esempio della facciata di una casa rossa contemporanea a due piani con tetto piano
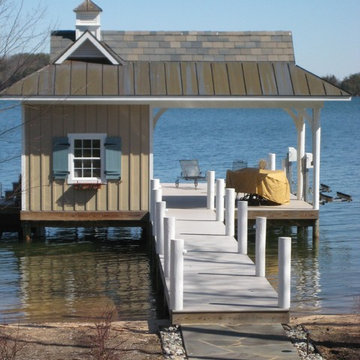
Michael Papit
Ispirazione per una terrazza costiera dietro casa con un tetto a sbalzo
Ispirazione per una terrazza costiera dietro casa con un tetto a sbalzo
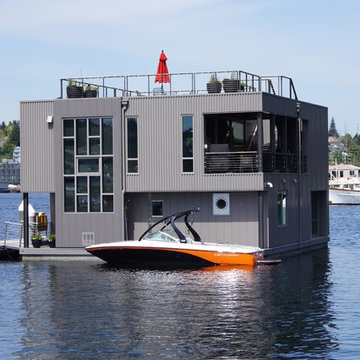
The project is a new two-story floating home that is wood framed construction on a reinforced concrete float. Public spaces are located on the second floor; private spaces are on the first floor; and there is a full deck on the roof.
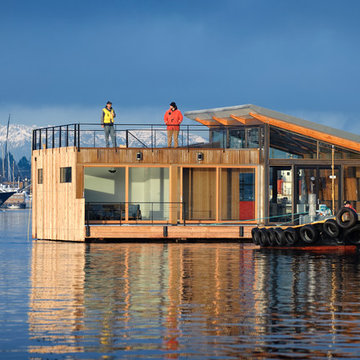
Clean and simple define this 1200 square foot Portage Bay floating home. After living on the water for 10 years, the owner was familiar with the area’s history and concerned with environmental issues. With that in mind, she worked with Architect Ryan Mankoski of Ninebark Studios and Dyna to create a functional dwelling that honored its surroundings. The original 19th century log float was maintained as the foundation for the new home and some of the historic logs were salvaged and custom milled to create the distinctive interior wood paneling. The atrium space celebrates light and water with open and connected kitchen, living and dining areas. The bedroom, office and bathroom have a more intimate feel, like a waterside retreat. The rooftop and water-level decks extend and maximize the main living space. The materials for the home’s exterior include a mixture of structural steel and glass, and salvaged cedar blended with Cor ten steel panels. Locally milled reclaimed untreated cedar creates an environmentally sound rain and privacy screen.
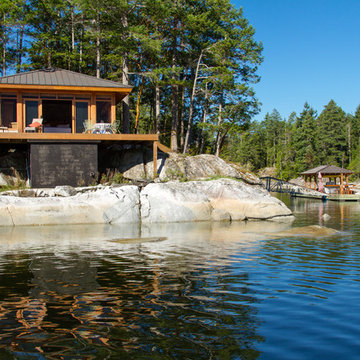
Two 20ft x 20ft sleeper cabins provide comfort and shelter on this 1 acre remote island. The cabins were pre-fabricated, barged to the site and assembled during a couple of snowy weeks in January. The big overhanging hip roofs with cedar ceilings provide plenty of shelter on the often rainy Sunshine Coast.
Photo Credit: Dom Koric
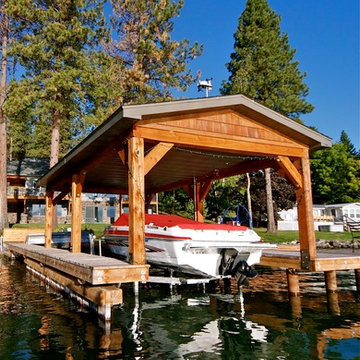
Custom home and boathouse on the Flathead Lake in Polson, MT. We incorporated large timbers on both the house and boathouse to give this lake cottage a "lodge" feel.
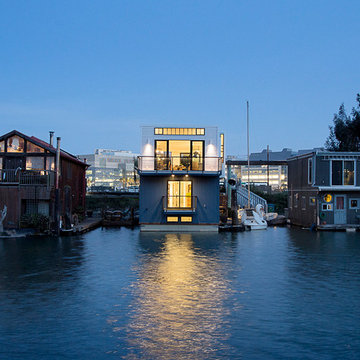
Twilight view of house-boat
Photo by Matthew Millman
Idee per la facciata di una casa moderna
Idee per la facciata di una casa moderna
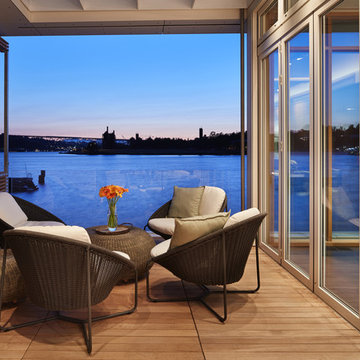
Photo Credit: Benjamin Benschneider
Immagine di una terrazza contemporanea di medie dimensioni, sul tetto e sul tetto con un tetto a sbalzo
Immagine di una terrazza contemporanea di medie dimensioni, sul tetto e sul tetto con un tetto a sbalzo
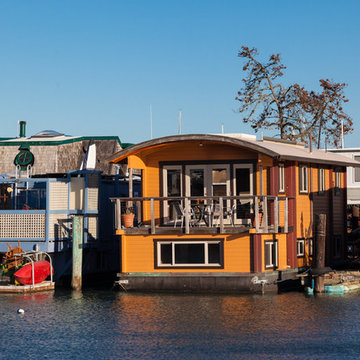
peterlyonsphoto.com
Esempio della facciata di una casa piccola stile marinaro a due piani
Esempio della facciata di una casa piccola stile marinaro a due piani
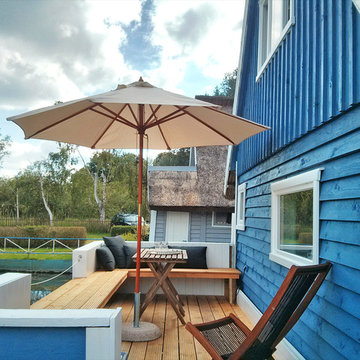
Andrea Schulz, Tilo Budinger
Ispirazione per una terrazza stile marino con un pontile e nessuna copertura
Ispirazione per una terrazza stile marino con un pontile e nessuna copertura
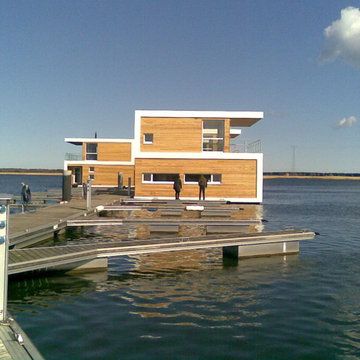
(c) büro13 architekten
Ispirazione per la facciata di una casa grande marrone stile marinaro a due piani con rivestimento in legno e tetto piano
Ispirazione per la facciata di una casa grande marrone stile marinaro a due piani con rivestimento in legno e tetto piano
26 Foto di case e interni blu
1


















