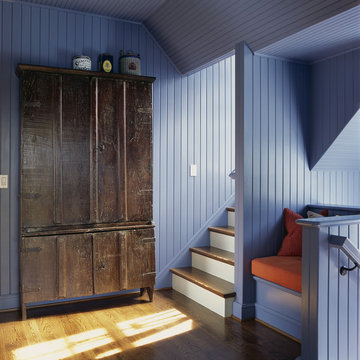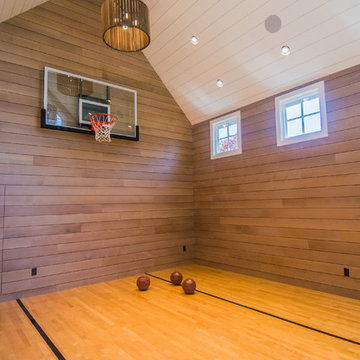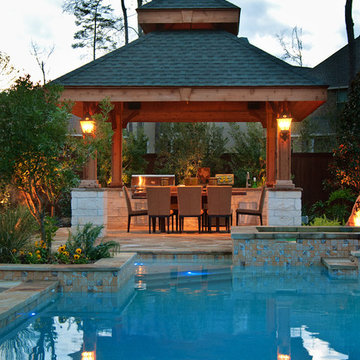198 Foto di case e interni blu

Ispirazione per una grande cucina ad U design chiusa con ante in legno bruno, lavello sottopiano, top in granito, paraspruzzi grigio, paraspruzzi con piastrelle diamantate, elettrodomestici in acciaio inossidabile, pavimento in legno massello medio e ante in stile shaker

Ispirazione per una sala da pranzo aperta verso il soggiorno minimal di medie dimensioni con pareti gialle, pavimento in travertino, pavimento beige e nessun camino

Karen Loudon Photography
Idee per una grande stanza da bagno padronale tropicale con vasca giapponese, doccia aperta, piastrelle grigie, piastrelle in pietra, pavimento in ardesia e doccia aperta
Idee per una grande stanza da bagno padronale tropicale con vasca giapponese, doccia aperta, piastrelle grigie, piastrelle in pietra, pavimento in ardesia e doccia aperta
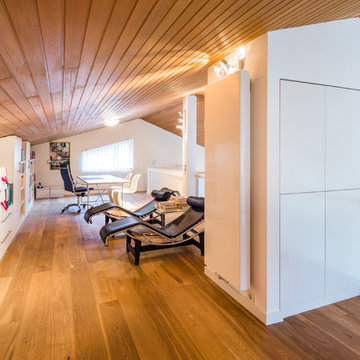
Die Galerie mit Bibliothek und Ruhemöglichkeiten.
Fotograf: Kristof Lemp
Ispirazione per un ampio studio contemporaneo con pareti bianche, pavimento in legno massello medio, scrivania autoportante, nessun camino, libreria, cornice del camino in intonaco e pavimento marrone
Ispirazione per un ampio studio contemporaneo con pareti bianche, pavimento in legno massello medio, scrivania autoportante, nessun camino, libreria, cornice del camino in intonaco e pavimento marrone
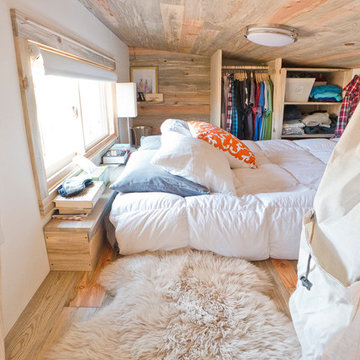
Alek Lisefski / tiny-project.com
Esempio di una camera da letto minimal con pareti bianche, parquet chiaro e nessun camino
Esempio di una camera da letto minimal con pareti bianche, parquet chiaro e nessun camino
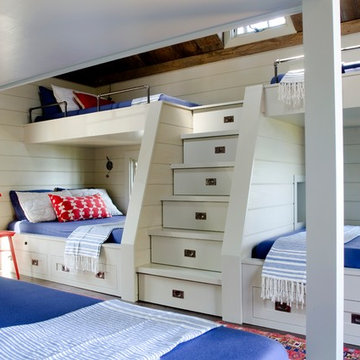
Builder: Dunn Builders Inc
Architect: Art Dioli, Olsen Lewis
Photographer - Jamie Salomon
Idee per una cameretta per bambini costiera
Idee per una cameretta per bambini costiera

Who says green and sustainable design has to look like it? Designed to emulate the owner’s favorite country club, this fine estate home blends in with the natural surroundings of it’s hillside perch, and is so intoxicatingly beautiful, one hardly notices its numerous energy saving and green features.
Durable, natural and handsome materials such as stained cedar trim, natural stone veneer, and integral color plaster are combined with strong horizontal roof lines that emphasize the expansive nature of the site and capture the “bigness” of the view. Large expanses of glass punctuated with a natural rhythm of exposed beams and stone columns that frame the spectacular views of the Santa Clara Valley and the Los Gatos Hills.
A shady outdoor loggia and cozy outdoor fire pit create the perfect environment for relaxed Saturday afternoon barbecues and glitzy evening dinner parties alike. A glass “wall of wine” creates an elegant backdrop for the dining room table, the warm stained wood interior details make the home both comfortable and dramatic.
The project’s energy saving features include:
- a 5 kW roof mounted grid-tied PV solar array pays for most of the electrical needs, and sends power to the grid in summer 6 year payback!
- all native and drought-tolerant landscaping reduce irrigation needs
- passive solar design that reduces heat gain in summer and allows for passive heating in winter
- passive flow through ventilation provides natural night cooling, taking advantage of cooling summer breezes
- natural day-lighting decreases need for interior lighting
- fly ash concrete for all foundations
- dual glazed low e high performance windows and doors
Design Team:
Noel Cross+Architects - Architect
Christopher Yates Landscape Architecture
Joanie Wick – Interior Design
Vita Pehar - Lighting Design
Conrado Co. – General Contractor
Marion Brenner – Photography
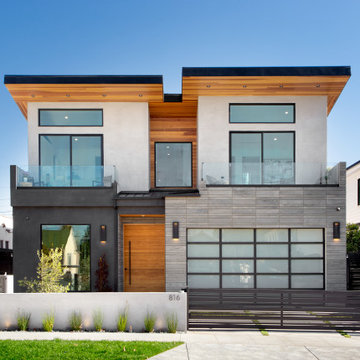
Ispirazione per la villa multicolore contemporanea a due piani di medie dimensioni con rivestimenti misti e tetto piano
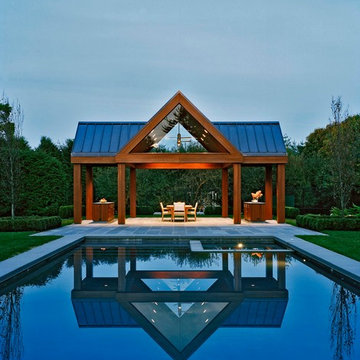
Foto di una piscina contemporanea rettangolare con una dépendance a bordo piscina
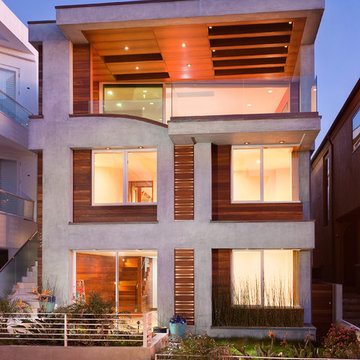
Home facade facing a walk street. Wood accent panels provide a warm tone to the exterior.
Photographer: Clark Dugger
Foto della facciata di una casa grigia contemporanea a tre piani di medie dimensioni con rivestimento in cemento e tetto piano
Foto della facciata di una casa grigia contemporanea a tre piani di medie dimensioni con rivestimento in cemento e tetto piano

See Interior photos and furnishings at Mountain Log Homes & Interiors
Idee per la facciata di una casa grande marrone rustica a tre piani con rivestimento in legno
Idee per la facciata di una casa grande marrone rustica a tre piani con rivestimento in legno
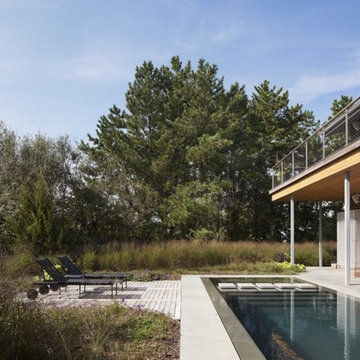
Photo: © Sam Oberter Photography LLC
Ispirazione per una piscina costiera con pedane
Ispirazione per una piscina costiera con pedane

Stuart Wade, Envision Virtual Tours
The design goal was to produce a corporate or family retreat that could best utilize the uniqueness and seclusion as the only private residence, deep-water hammock directly assessable via concrete bridge in the Southeastern United States.
Little Hawkins Island was seven years in the making from design and permitting through construction and punch out.
The multiple award winning design was inspired by Spanish Colonial architecture with California Mission influences and developed for the corporation or family who entertains. With 5 custom fireplaces, 75+ palm trees, fountain, courtyards, and extensive use of covered outdoor spaces; Little Hawkins Island is truly a Resort Residence that will easily accommodate parties of 250 or more people.
The concept of a “village” was used to promote movement among 4 independent buildings for residents and guests alike to enjoy the year round natural beauty and climate of the Golden Isles.
The architectural scale and attention to detail throughout the campus is exemplary.
From the heavy mud set Spanish barrel tile roof to the monolithic solid concrete portico with its’ custom carved cartouche at the entrance, every opportunity was seized to match the style and grace of the best properties built in a bygone era.

Large open kitchen with high ceilings, wood beams, and a large island.
Foto di una cucina rustica con ante in legno scuro, top in legno, elettrodomestici in acciaio inossidabile, pavimento in cemento, pavimento grigio, ante lisce e top marrone
Foto di una cucina rustica con ante in legno scuro, top in legno, elettrodomestici in acciaio inossidabile, pavimento in cemento, pavimento grigio, ante lisce e top marrone
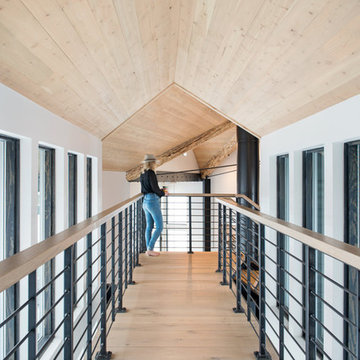
Idee per un ingresso o corridoio stile rurale con pareti bianche e parquet chiaro

Esempio di una cucina classica con ante in stile shaker, ante blu, elettrodomestici in acciaio inossidabile, parquet chiaro e top bianco
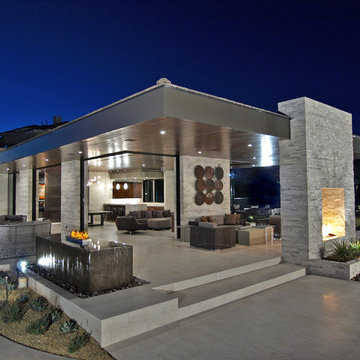
Architect : Adapture
/ Photography : Eric Penrod
Foto della villa grande beige contemporanea a un piano con rivestimento in pietra e tetto piano
Foto della villa grande beige contemporanea a un piano con rivestimento in pietra e tetto piano
198 Foto di case e interni blu
4


















