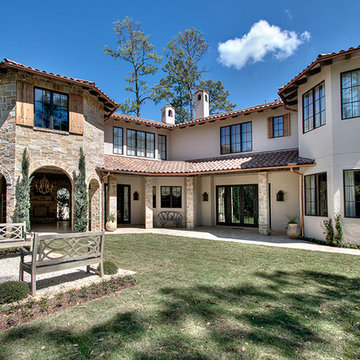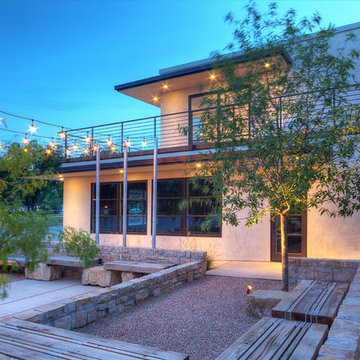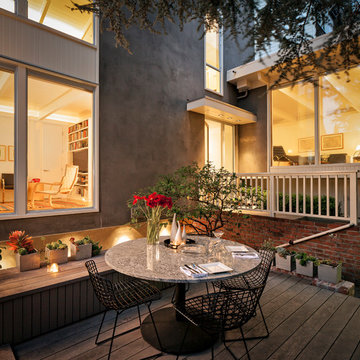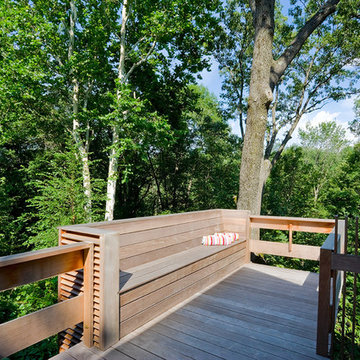78 Foto di case e interni blu
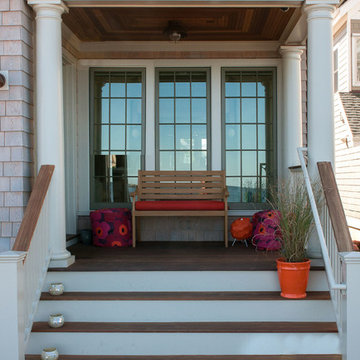
Idee per un portico costiero di medie dimensioni e davanti casa con pedane e un tetto a sbalzo
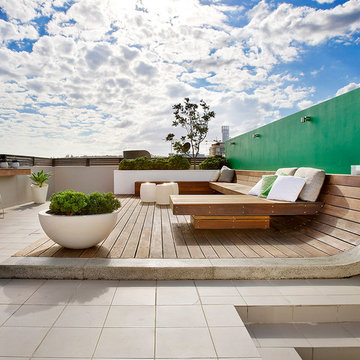
This coastal rooftop was transformed from a barren windswept space into a modern outdoor entertainer complete with floating built in lounge, daybed and bar. The design is simple yet bold using a limited palette of strong colours and materials similar to the contemporary interior of the residence. Striking elements include the timber deck curving up in a wave shape and the apple green colour of the wall behind. Furnishings and plants in the same green or bright white further add to the fresh eye popping composition. Perfect for intimate drinks on a summers evening or partying into the night.

Adrien DUQUESNEL
Immagine di una terrazza scandinava sul tetto e sul tetto con un giardino in vaso e una pergola
Immagine di una terrazza scandinava sul tetto e sul tetto con un giardino in vaso e una pergola
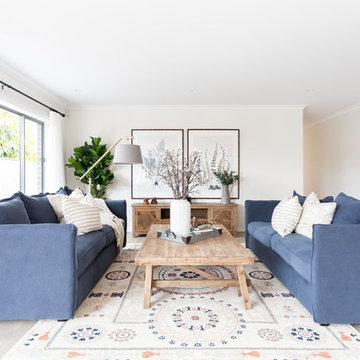
Living Room - Pemberton 300 from the John G. King Collection by JG King Homes.
Esempio di un soggiorno tradizionale aperto con pareti nere e pavimento grigio
Esempio di un soggiorno tradizionale aperto con pareti nere e pavimento grigio

Paul Burk
Ispirazione per una grande taverna minimal seminterrata con parquet chiaro e pavimento beige
Ispirazione per una grande taverna minimal seminterrata con parquet chiaro e pavimento beige
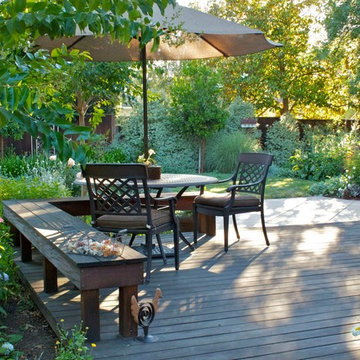
©Jude Parkinson-Morgan
Ispirazione per una piccola terrazza chic dietro casa con nessuna copertura
Ispirazione per una piccola terrazza chic dietro casa con nessuna copertura
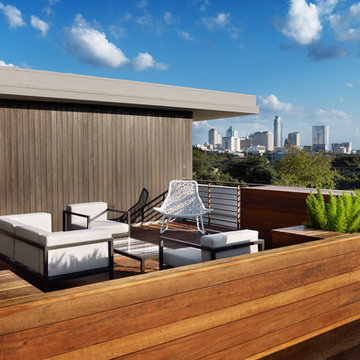
Alterstudio Architecture
Casey Dunn Photography
Named 2013 Project of the Year in Builder Magazine's Builder's Choice Awards!
Foto di una terrazza minimalista con nessuna copertura
Foto di una terrazza minimalista con nessuna copertura
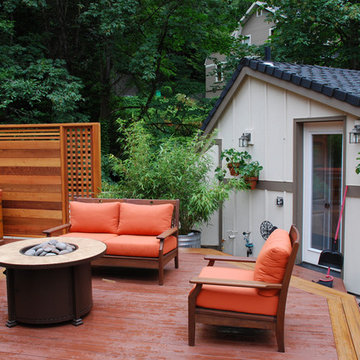
Step out onto the rooftop garden for a view of the surrounding woods. Enjoy the firepit, the cedar soaking tub and the covered patio area
Esempio di una terrazza chic sul tetto e sul tetto con un focolare e nessuna copertura
Esempio di una terrazza chic sul tetto e sul tetto con un focolare e nessuna copertura
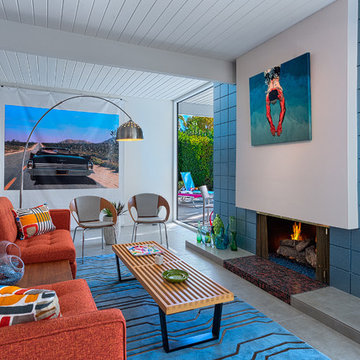
Patrick Ketchum
Immagine di un soggiorno moderno aperto con sala formale, pareti blu, pavimento in cemento, camino classico e tappeto
Immagine di un soggiorno moderno aperto con sala formale, pareti blu, pavimento in cemento, camino classico e tappeto
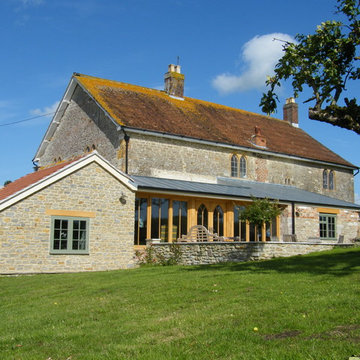
Geoff Cole - PWCR
Esempio della facciata di una casa country con rivestimento in pietra
Esempio della facciata di una casa country con rivestimento in pietra
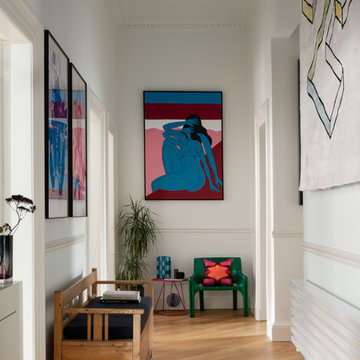
Main hallway with artwork from Parra & Gosia Walton and the first rug designed by Mr Buckley for cc-tapis. Green chair by Vico Magistretti for Artemide. Lighting by Erco. Radiator by Tubes Radiatori.
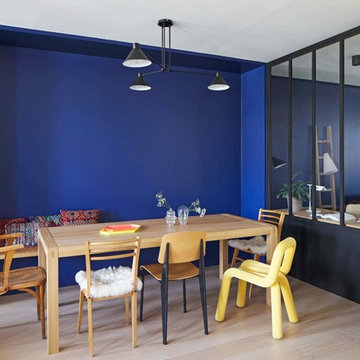
Olivier Amsellem
Idee per una sala da pranzo eclettica di medie dimensioni con pareti blu, parquet chiaro e nessun camino
Idee per una sala da pranzo eclettica di medie dimensioni con pareti blu, parquet chiaro e nessun camino
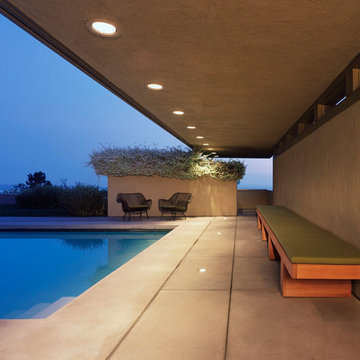
photo © Benny Chan/Fotoworks
Ispirazione per una piscina moderna rettangolare con lastre di cemento
Ispirazione per una piscina moderna rettangolare con lastre di cemento
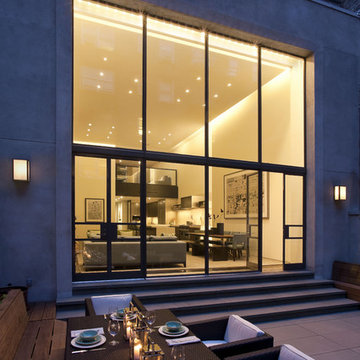
Originally designed by Delano and Aldrich in 1917, this building served as carriage house to the William and Dorothy Straight mansion several blocks away on the Upper East Side of New York. With practically no original detail, this relatively humble structure was reconfigured into something more befitting the client’s needs. To convert it for a single family, interior floor plates are carved away to form two elegant double height spaces. The front façade is modified to express the grandness of the new interior. A beautiful new rear garden is formed by the demolition of an overbuilt addition. The entire rear façade was removed and replaced. A full floor was added to the roof, and a newly configured stair core incorporated an elevator.
Architecture: DHD
Interior Designer: Eve Robinson Associates
Photography by Peter Margonelli
http://petermargonelli.com
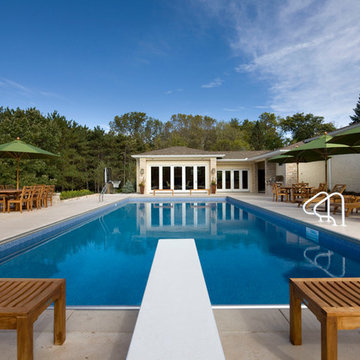
Idee per una grande piscina naturale contemporanea rettangolare dietro casa con lastre di cemento
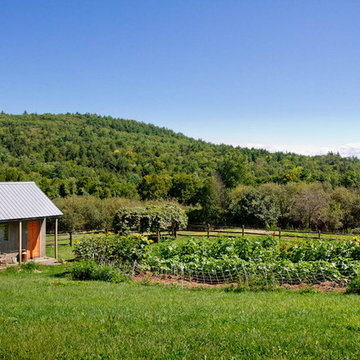
Photo by: Rikki Snyder © 2012 Houzz
Photo by: Rikki Snyder © 2012 Houzz
http://www.houzz.com/ideabooks/4018714/list/My-Houzz--An-Antique-Cape-Cod-House-Explodes-With-Color
78 Foto di case e interni blu
3


















