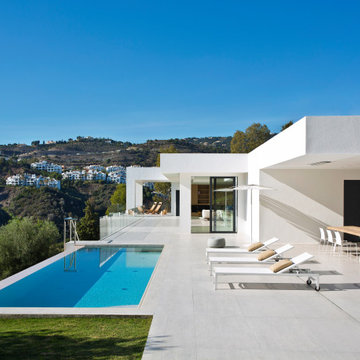137 Foto di case e interni blu
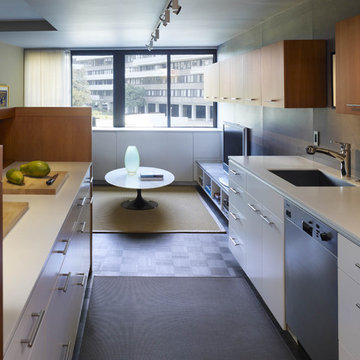
Excerpted from Washington Home & Design Magazine, Jan/Feb 2012
Full Potential
Once ridiculed as “antipasto on the Potomac,” the Watergate complex designed by Italian architect Luigi Moretti has become one of Washington’s most respectable addresses. But its curvaceous 1960s architecture still poses design challenges for residents seeking to transform their outdated apartments for contemporary living.
Inside, the living area now extends from the terrace door to the kitchen and an adjoining nook for watching TV. The rear wall of the kitchen isn’t tiled or painted, but covered in boards made of recycled wood fiber, fly ash and cement. A row of fir cabinets stands out against the gray panels and white-lacquered drawers under the Corian countertops add more contrast. “I now enjoy cooking so much more,” says the homeowner. “The previous kitchen had very little counter space and storage, and very little connection to the rest of the apartment.”
“A neutral color scheme allows sculptural objects, in this case iconic furniture, and artwork to stand out,” says Santalla. “An element of contrast, such as a tone or a texture, adds richness to the palette.”
In the master bedroom, Santalla designed the bed frame with attached nightstands and upholstered the adjacent wall to create an oversized headboard. He created a television stand on the adjacent wall that allows the screen to swivel so it can be viewed from the bed or terrace.
Of all the renovation challenges facing the couple, one of the most problematic was deciding what to do with the original parquet floors in the living space. Santalla came up with the idea of staining the existing wood and extending the same dark tone to the terrace floor.
“Now the indoor and outdoor parts of the apartment are integrated to create an almost seamless space,” says the homeowner. “The design succeeds in realizing the promise of what the Watergate can be.”
Project completed in collaboration with Treacy & Eagleburger.
Photography by Alan Karchmer

Transitional White Kitchen with Farmhouse Sink
Immagine di una piccola cucina chic con lavello stile country, ante bianche, ante con riquadro incassato, top in saponaria, paraspruzzi multicolore, paraspruzzi con piastrelle di vetro, elettrodomestici in acciaio inossidabile, pavimento in gres porcellanato, pavimento beige e top verde
Immagine di una piccola cucina chic con lavello stile country, ante bianche, ante con riquadro incassato, top in saponaria, paraspruzzi multicolore, paraspruzzi con piastrelle di vetro, elettrodomestici in acciaio inossidabile, pavimento in gres porcellanato, pavimento beige e top verde
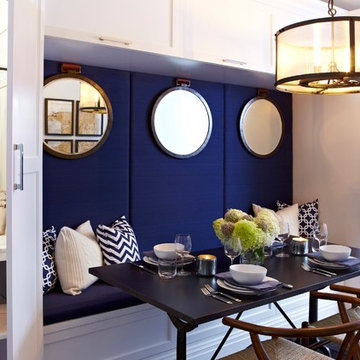
Designed by Chango & Co
Photos by Jacob Snavely
Esempio di una sala da pranzo aperta verso la cucina chic di medie dimensioni con pareti bianche e parquet scuro
Esempio di una sala da pranzo aperta verso la cucina chic di medie dimensioni con pareti bianche e parquet scuro

David Reeve Architectural Photography; This vacation home is located within a narrow lot which extends from the street to the lake shore. Taking advantage of the lot's depth, the design consists of a main house and an accesory building to answer the programmatic needs of a family of four. The modest, yet open and connected living spaces are oriented towards the water.
Since the main house sits towards the water, a street entry sequence is created via a covered porch and pergola. A private yard is created between the buildings, sheltered from both the street and lake. A covered lakeside porch provides shaded waterfront views.
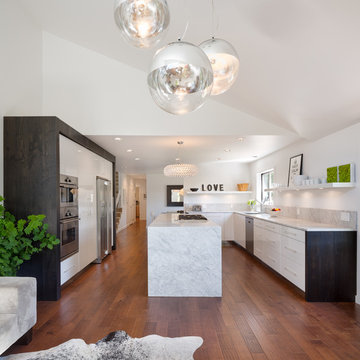
© Josh Partee 2013
Foto di una cucina design con ante lisce, ante bianche, elettrodomestici in acciaio inossidabile e top in marmo
Foto di una cucina design con ante lisce, ante bianche, elettrodomestici in acciaio inossidabile e top in marmo
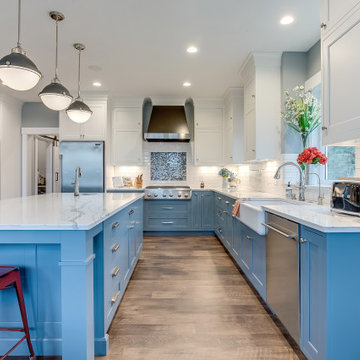
Foto di un'ampia cucina tradizionale con lavello stile country, ante con riquadro incassato, ante blu, paraspruzzi bianco, paraspruzzi con piastrelle diamantate, elettrodomestici in acciaio inossidabile, pavimento marrone e top bianco
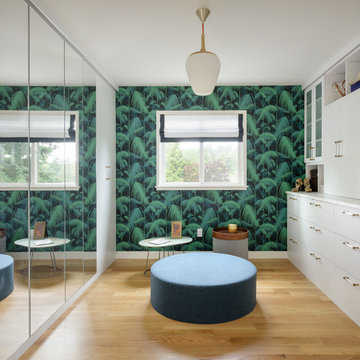
Foto di uno spazio per vestirsi unisex contemporaneo con ante lisce, ante bianche, parquet chiaro e pavimento beige

Beautiful expansive kitchen remodel with custom cast stone range hood, porcelain floors, peninsula island, gothic style pendant lights, bar area, and cozy seating room at the far end.
Neals Design Remodel
Robin Victor Goetz

Cuisine
Carreaux ciment Carodeco
Foto di una piccola cucina parallela minimal chiusa con lavello da incasso, ante lisce, ante bianche, paraspruzzi bianco, pavimento nero, top bianco, elettrodomestici in acciaio inossidabile, pavimento in cementine e nessuna isola
Foto di una piccola cucina parallela minimal chiusa con lavello da incasso, ante lisce, ante bianche, paraspruzzi bianco, pavimento nero, top bianco, elettrodomestici in acciaio inossidabile, pavimento in cementine e nessuna isola
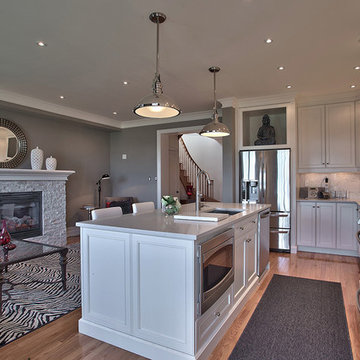
Immagine di una cucina contemporanea con elettrodomestici in acciaio inossidabile

Photo: Marni Epstein-Mervis © 2018 Houzz
Esempio di una cucina industriale con lavello sottopiano, ante con riquadro incassato, ante bianche, paraspruzzi verde, elettrodomestici in acciaio inossidabile, pavimento in legno verniciato, pavimento nero e top bianco
Esempio di una cucina industriale con lavello sottopiano, ante con riquadro incassato, ante bianche, paraspruzzi verde, elettrodomestici in acciaio inossidabile, pavimento in legno verniciato, pavimento nero e top bianco
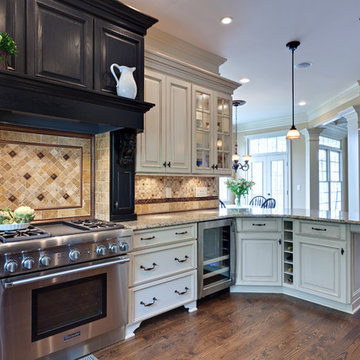
Traditional White Kitchen with Formal Wood Hood
Ispirazione per una grande cucina classica con ante con bugna sagomata, elettrodomestici in acciaio inossidabile, paraspruzzi in travertino, lavello stile country, top in granito, paraspruzzi multicolore, pavimento in legno massello medio, penisola, pavimento marrone e top beige
Ispirazione per una grande cucina classica con ante con bugna sagomata, elettrodomestici in acciaio inossidabile, paraspruzzi in travertino, lavello stile country, top in granito, paraspruzzi multicolore, pavimento in legno massello medio, penisola, pavimento marrone e top beige
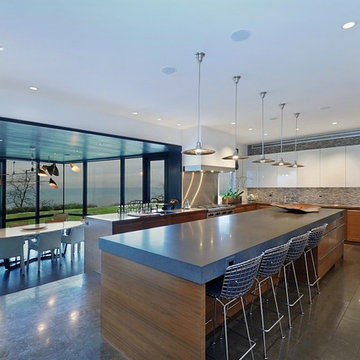
VHT Studios
Foto di una cucina abitabile design con ante lisce, ante bianche, paraspruzzi grigio e elettrodomestici in acciaio inossidabile
Foto di una cucina abitabile design con ante lisce, ante bianche, paraspruzzi grigio e elettrodomestici in acciaio inossidabile
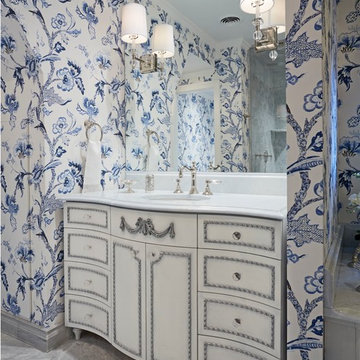
Kip Dawkins
Esempio di una stanza da bagno chic con lavabo sottopiano, ante bianche, pareti multicolore e ante con riquadro incassato
Esempio di una stanza da bagno chic con lavabo sottopiano, ante bianche, pareti multicolore e ante con riquadro incassato
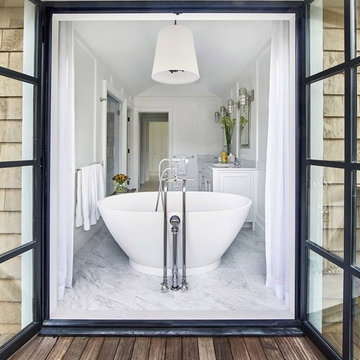
Foto di una stanza da bagno padronale costiera di medie dimensioni con ante bianche, vasca freestanding, pareti bianche, lavabo sottopiano, pavimento bianco, porta doccia a battente, doccia alcova, pavimento in marmo, top in marmo e top grigio
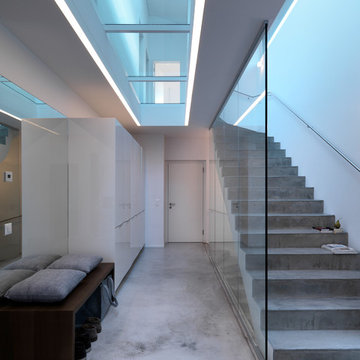
The present project, with its clear and simple forms, looks for the interaction with the rural environment and the contact with the surrounding buildings. The simplicity and architectural dialogue between form and function are the theme for inside and outside. Kitchen and dining area are facing each other. The isle leads to a made-to-measure corner bench that stretches under the wide windows along the entire length of the house and connects to the kitchen across the corner. Above the tall units with their integrated appliances, the window continues as a narrow band. The white high gloss acrylic surface of the kitchen fronts forms a decorative contrast to the wood of the floor and bench. White lacquered recessed handles provide a tranquil, two-dimensional effect.
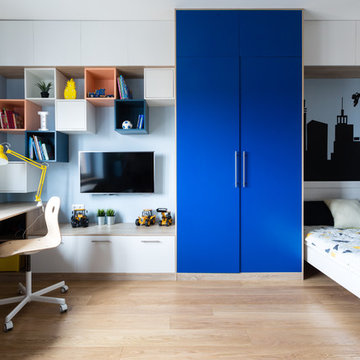
Ispirazione per una grande cameretta per bambini da 4 a 10 anni contemporanea con pareti blu, pavimento in legno massello medio e pavimento marrone
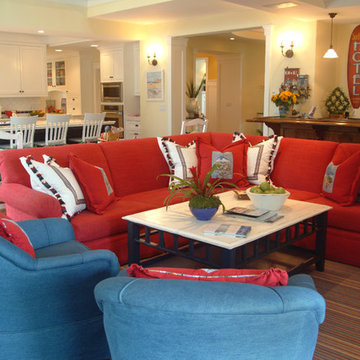
Photos by Sadofoto
Ispirazione per un soggiorno stile marinaro aperto con pareti beige
Ispirazione per un soggiorno stile marinaro aperto con pareti beige

Featuring R.D. Henry & Company
Foto di una cucina lineare tradizionale di medie dimensioni con ante in stile shaker, ante bianche, paraspruzzi bianco, paraspruzzi con piastrelle diamantate, elettrodomestici in acciaio inossidabile, top in acciaio inossidabile e pavimento in legno massello medio
Foto di una cucina lineare tradizionale di medie dimensioni con ante in stile shaker, ante bianche, paraspruzzi bianco, paraspruzzi con piastrelle diamantate, elettrodomestici in acciaio inossidabile, top in acciaio inossidabile e pavimento in legno massello medio
137 Foto di case e interni blu
2


















