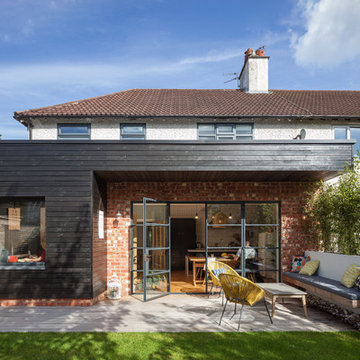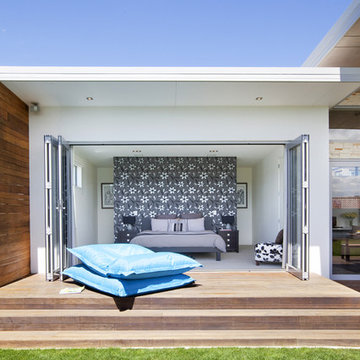575 Foto di case e interni blu
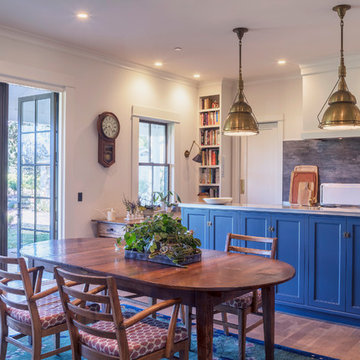
Michael Hospelt Photography, Trainor Builders, St Helena, CA
Esempio di una cucina country con ante in stile shaker, ante blu, paraspruzzi grigio e pavimento in legno massello medio
Esempio di una cucina country con ante in stile shaker, ante blu, paraspruzzi grigio e pavimento in legno massello medio
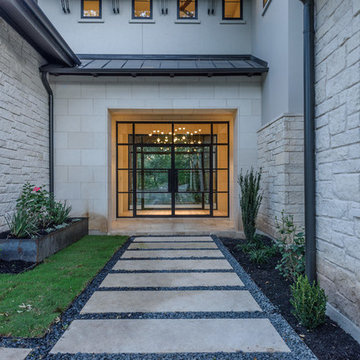
Idee per una porta d'ingresso minimal con pareti bianche, una porta a due ante e una porta in vetro

Immagine di un soggiorno mediterraneo aperto con pareti bianche e pavimento in legno massello medio

photo by iephoto
Ispirazione per una cucina etnica con ante lisce, ante in legno scuro, paraspruzzi bianco, paraspruzzi con piastrelle diamantate, pavimento in legno massello medio, pavimento marrone e top marrone
Ispirazione per una cucina etnica con ante lisce, ante in legno scuro, paraspruzzi bianco, paraspruzzi con piastrelle diamantate, pavimento in legno massello medio, pavimento marrone e top marrone
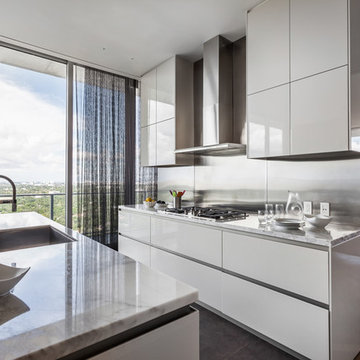
Esempio di una cucina design in acciaio con lavello sottopiano, ante lisce, ante bianche, paraspruzzi a effetto metallico, pavimento grigio e top bianco
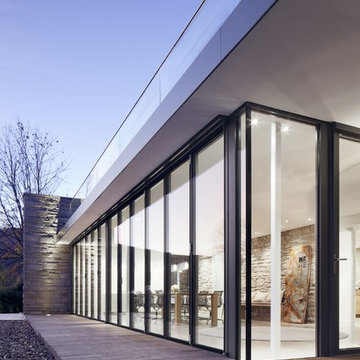
Driesen GmbH Voerde
Esempio di una terrazza minimal di medie dimensioni e dietro casa con un tetto a sbalzo
Esempio di una terrazza minimal di medie dimensioni e dietro casa con un tetto a sbalzo
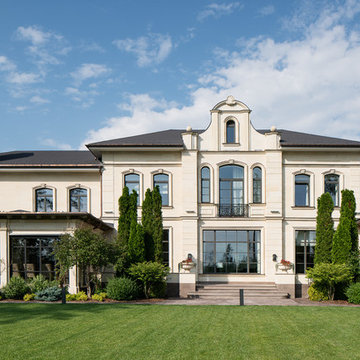
Ispirazione per la villa beige classica a tre piani con tetto a padiglione, rivestimenti misti e copertura in metallo o lamiera

Foto della villa grande bianca moderna a un piano con rivestimento in vetro, tetto a capanna e copertura in tegole
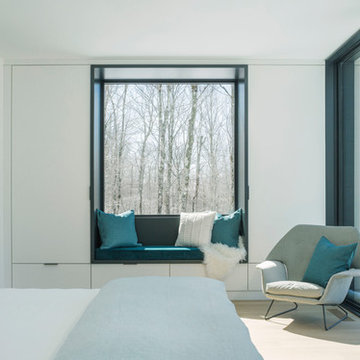
Foto di una camera da letto minimal con pareti bianche, parquet chiaro e pavimento beige
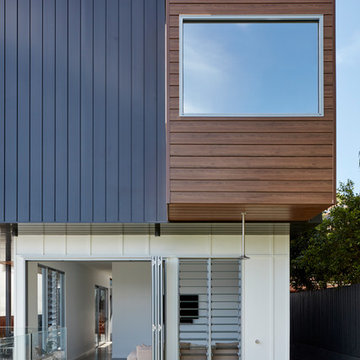
Christopher Frederick Jones
Foto della villa multicolore contemporanea a due piani con rivestimenti misti, tetto piano e abbinamento di colori
Foto della villa multicolore contemporanea a due piani con rivestimenti misti, tetto piano e abbinamento di colori
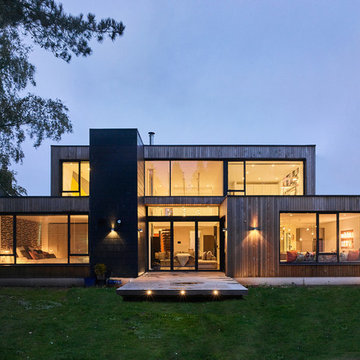
Idee per la villa contemporanea a due piani di medie dimensioni con rivestimento in legno e tetto piano
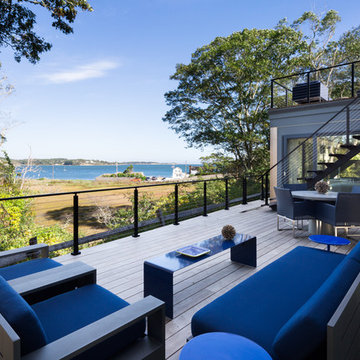
Photo: Amber Jane Barricman
Immagine di una terrazza design sul tetto e sul tetto con nessuna copertura
Immagine di una terrazza design sul tetto e sul tetto con nessuna copertura

The owners were downsizing from a large ornate property down the street and were seeking a number of goals. Single story living, modern and open floor plan, comfortable working kitchen, spaces to house their collection of artwork, low maintenance and a strong connection between the interior and the landscape. Working with a long narrow lot adjacent to conservation land, the main living space (16 foot ceiling height at its peak) opens with folding glass doors to a large screen porch that looks out on a courtyard and the adjacent wooded landscape. This gives the home the perception that it is on a much larger lot and provides a great deal of privacy. The transition from the entry to the core of the home provides a natural gallery in which to display artwork and sculpture. Artificial light almost never needs to be turned on during daytime hours and the substantial peaked roof over the main living space is oriented to allow for solar panels not visible from the street or yard.
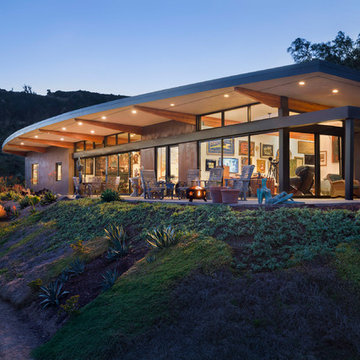
Matt Wier Photography
Immagine della villa contemporanea a un piano con rivestimento in vetro
Immagine della villa contemporanea a un piano con rivestimento in vetro
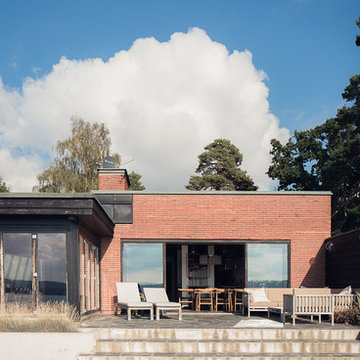
Idee per la facciata di una casa rossa scandinava a un piano di medie dimensioni con rivestimento in mattoni e tetto piano
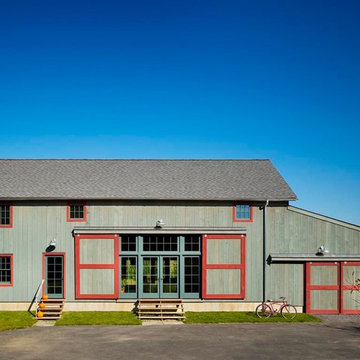
Halkin Photography, LLC
Ispirazione per la facciata di una casa fienile ristrutturato country
Ispirazione per la facciata di una casa fienile ristrutturato country
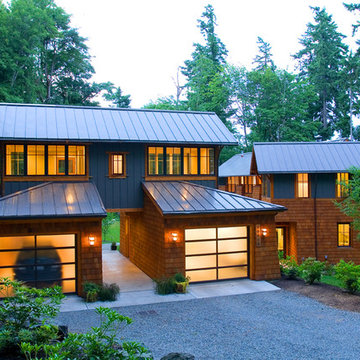
This 3,200 square foot Bainbridge Island house is designed for a young family that will commonly have extended stay guests. The house was designed with the concept of a series of living pavilions. Each pavilion takes in different views of the acreage beyond. The main pavilion houses the great room and children’s bedrooms above. The west pavilion houses a discrete guest suite. The north pavilion includes the utility and family rooms on the main floor and master suite on the second.
The house is located along the grade that parallels the path of the sun. This prompted the development of the design to be rather thin in the north-south dimension which, in-turn allows for the most amount of daylight to be garnered by the interior of the building as possible.
The project included a detached garage which houses an office space that bridges the parking bays below.
Designed by BC&J Architecture.
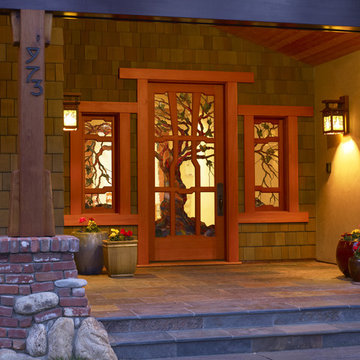
Tribute to Greene and Greene
Craftsman Style
Ispirazione per una porta d'ingresso stile americano con una porta singola e una porta in vetro
Ispirazione per una porta d'ingresso stile americano con una porta singola e una porta in vetro
575 Foto di case e interni blu
3


















