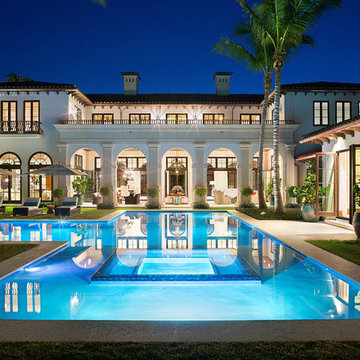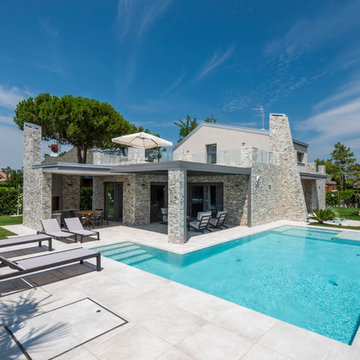576 Foto di case e interni blu
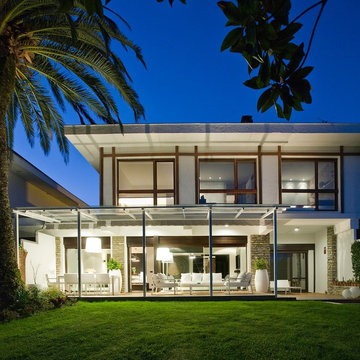
Proyecto de decoración, dirección y ejecución de obra: Sube Interiorismo www.subeinteriorismo.com
Fotografía Carlos Terreros
Esempio della facciata di una casa grande bianca contemporanea a due piani con rivestimenti misti
Esempio della facciata di una casa grande bianca contemporanea a due piani con rivestimenti misti
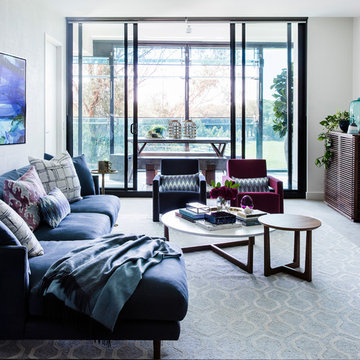
Esempio di un soggiorno design di medie dimensioni e aperto con sala formale, pareti bianche, moquette, pavimento grigio e nessun camino
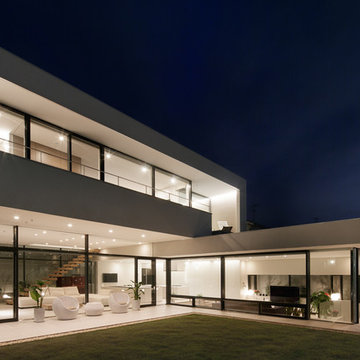
恵まれた眺望を活かす、開放的な 空間。
斜面地に計画したRC+S造の住宅。恵まれた眺望を活かすこと、庭と一体となった開放的な空間をつくることが望まれた。そこで高低差を利用して、道路から一段高い基壇を設け、その上にフラットに広がる芝庭と主要な生活空間を配置した。庭を取り囲むように2つのヴォリュームを組み合わせ、そこに生まれたL字型平面にフォーマルリビング、ダイニング、キッチン、ファミリーリビングを設けている。これらはひとつながりの空間であるが、フロアレベルに細やかな高低差を設けることで、パブリックからプライベートへ、少しずつ空間の親密さが変わるように配慮した。家族のためのプライベートルームは、2階に浮かべたヴォリュームの中におさめてあり、眼下に広がる眺望を楽しむことができる。
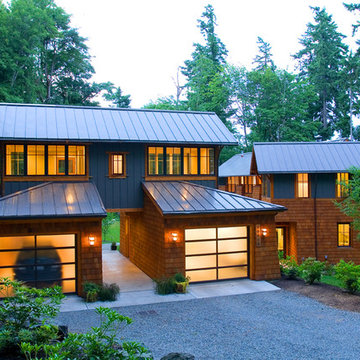
This 3,200 square foot Bainbridge Island house is designed for a young family that will commonly have extended stay guests. The house was designed with the concept of a series of living pavilions. Each pavilion takes in different views of the acreage beyond. The main pavilion houses the great room and children’s bedrooms above. The west pavilion houses a discrete guest suite. The north pavilion includes the utility and family rooms on the main floor and master suite on the second.
The house is located along the grade that parallels the path of the sun. This prompted the development of the design to be rather thin in the north-south dimension which, in-turn allows for the most amount of daylight to be garnered by the interior of the building as possible.
The project included a detached garage which houses an office space that bridges the parking bays below.
Designed by BC&J Architecture.
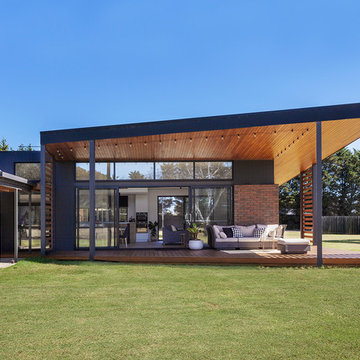
Builder: Clark Homes
Photographer: Chrissie Francis
Stylist: Mel Wilson
Idee per una terrazza minimal di medie dimensioni con un tetto a sbalzo
Idee per una terrazza minimal di medie dimensioni con un tetto a sbalzo
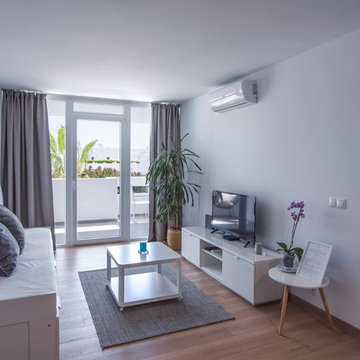
ARCHITECTURE PHOTO SPAIN
Fotógrafo Mónica Velo.
Fotografía de arquitectura e interiores.
www.architecturephotospain.com
Immagine di un soggiorno costiero con sala formale, pareti bianche, pavimento in legno massello medio, TV autoportante e pavimento beige
Immagine di un soggiorno costiero con sala formale, pareti bianche, pavimento in legno massello medio, TV autoportante e pavimento beige
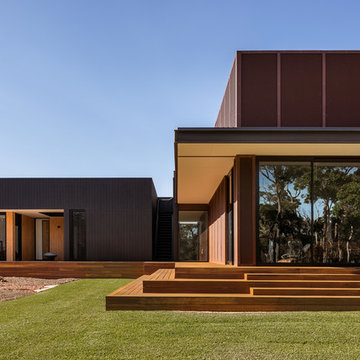
North Facing glazing to Living Room Pavilion
Ispirazione per la villa moderna a due piani con tetto piano
Ispirazione per la villa moderna a due piani con tetto piano
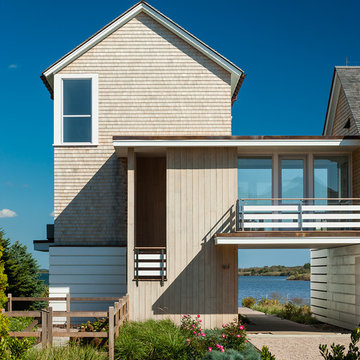
Idee per la facciata di una casa stile marinaro con rivestimento in legno e tetto a capanna

We were honored to work with Caleb Mulvena and his team at Studio Mapos on the wood flooring and decking of this custom spec house where wood’s natural beauty is on full display. Through Studio Mapos’ disciplined design and the quality craftsmanship of Gentry Construction, our wide-plank oak floors have a truly inspiring canvas from which to shine.
Michael Moran/OTTP
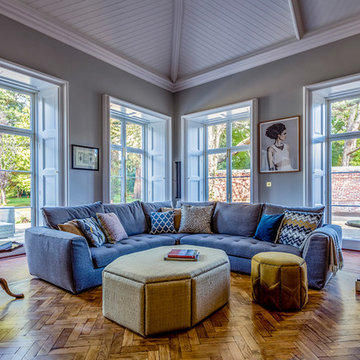
Daragh Muldowney
Immagine di un soggiorno classico con sala formale, pareti grigie, pavimento in legno massello medio, nessun camino e nessuna TV
Immagine di un soggiorno classico con sala formale, pareti grigie, pavimento in legno massello medio, nessun camino e nessuna TV
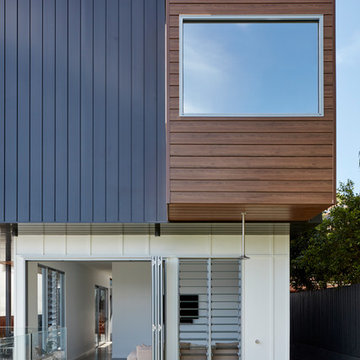
Christopher Frederick Jones
Foto della villa multicolore contemporanea a due piani con rivestimenti misti, tetto piano e abbinamento di colori
Foto della villa multicolore contemporanea a due piani con rivestimenti misti, tetto piano e abbinamento di colori
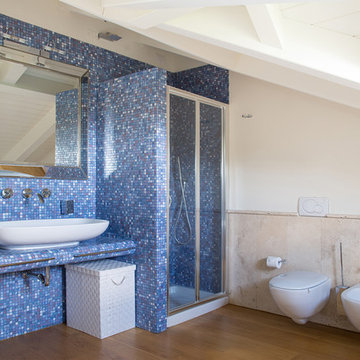
Andrea Cutelli
Immagine di una piccola e in muratura stanza da bagno con doccia minimal con doccia ad angolo, bidè, piastrelle in gres porcellanato, pareti blu, parquet scuro, lavabo a bacinella, pavimento marrone e porta doccia scorrevole
Immagine di una piccola e in muratura stanza da bagno con doccia minimal con doccia ad angolo, bidè, piastrelle in gres porcellanato, pareti blu, parquet scuro, lavabo a bacinella, pavimento marrone e porta doccia scorrevole
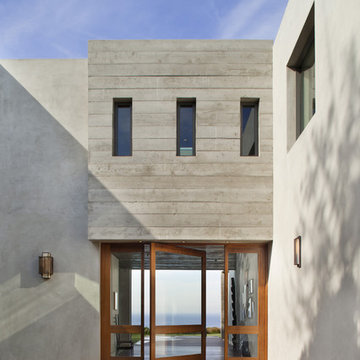
by Manolo Langis
Esempio di un ingresso o corridoio minimalista con una porta a pivot e una porta in vetro
Esempio di un ingresso o corridoio minimalista con una porta a pivot e una porta in vetro
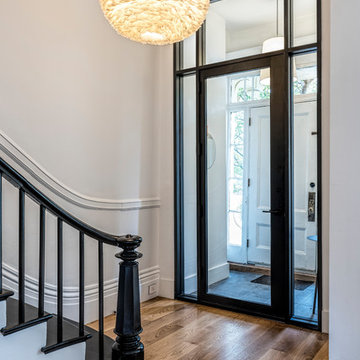
Image Courtesy © Richard Hilgendorff
Immagine di un ingresso con vestibolo chic con pareti bianche, pavimento in legno massello medio, una porta singola, una porta in vetro e pavimento marrone
Immagine di un ingresso con vestibolo chic con pareti bianche, pavimento in legno massello medio, una porta singola, una porta in vetro e pavimento marrone
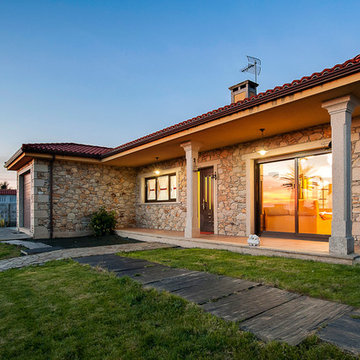
Foto della villa beige mediterranea a un piano di medie dimensioni con rivestimento in pietra, tetto a padiglione e copertura in tegole
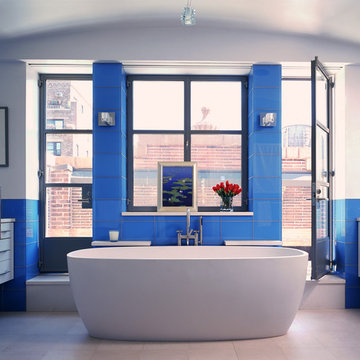
Idee per una stanza da bagno contemporanea con piastrelle di vetro e piastrelle blu

Esempio di una piccola cucina lineare country con lavello a doppia vasca, ante in stile shaker, ante beige, paraspruzzi blu, nessuna isola, pavimento beige e top nero
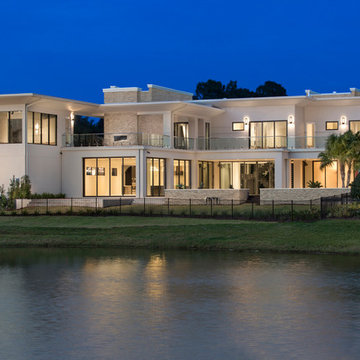
This custom home is derived from Chinese symbolism. The color red symbolizes luck, happiness and joy in the Chinese culture. The number 8 is the most prosperous number in Chinese culture. A custom 8 branch tree is showcased on an island in the pool and a red wall serves as the background for this piece of art. The home was designed in a L-shape to take advantage of the lake view from all areas of the home. The open floor plan features indoor/outdoor living with a generous lanai, three balconies and sliding glass walls that transform the home into a single indoor/outdoor space.
An ARDA for Custom Home Design goes to
Phil Kean Design Group
Designer: Phil Kean Design Group
From: Winter Park, Florida
576 Foto di case e interni blu
13


















