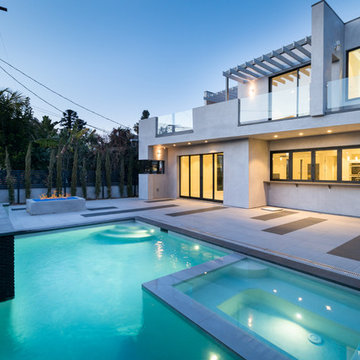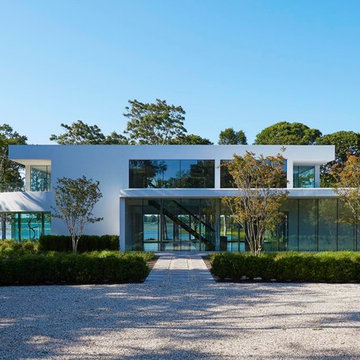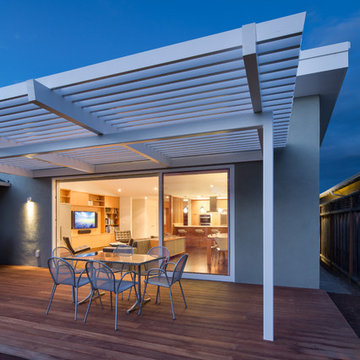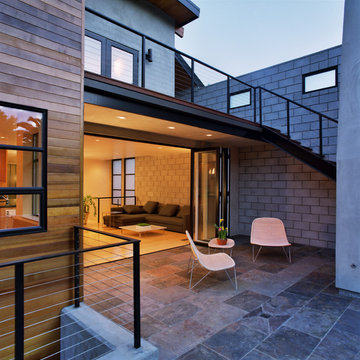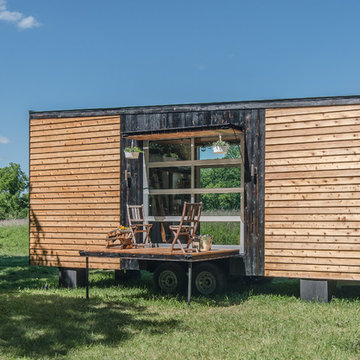576 Foto di case e interni blu

The centre piece of the works was a single storey ground floor extension that extended the kitchen and usable living space, whilst connecting the house with the garden thanks to the Grand Slider II aluminium sliding doors and a large fixed frame picture window.
Architect: Simon Whitehead Architects
Photographer: Bill Bolton
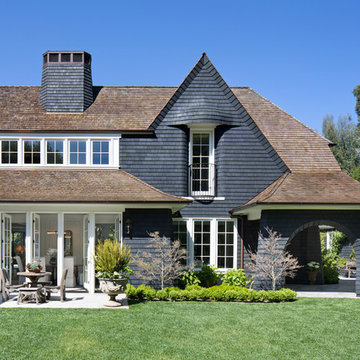
Ispirazione per la villa nera classica a due piani con rivestimento in legno e copertura a scandole
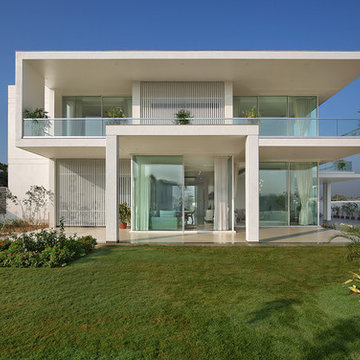
PRINCIPAL DESIGNER : Yatin kavaiya & jiten tosar
DESIGN TEAM : Ar. Nirali bhakta & Chitra sindhkar
CIVIL WORK : Mr. Ajay Patel
PMC : Mr. Nimesh Panchal

Dan Piassick
Esempio di una grande stanza da bagno padronale contemporanea con ante grigie, vasca freestanding, piastrelle bianche, piastrelle grigie, pareti grigie, lavabo sottopiano, doccia alcova, piastrelle di marmo, pavimento in marmo, top in marmo, pavimento bianco, porta doccia a battente e ante di vetro
Esempio di una grande stanza da bagno padronale contemporanea con ante grigie, vasca freestanding, piastrelle bianche, piastrelle grigie, pareti grigie, lavabo sottopiano, doccia alcova, piastrelle di marmo, pavimento in marmo, top in marmo, pavimento bianco, porta doccia a battente e ante di vetro
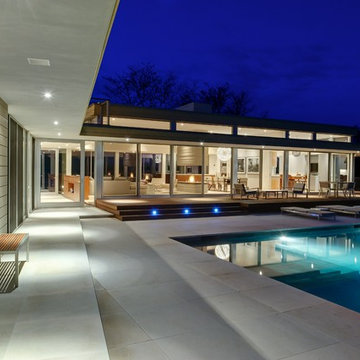
House By The Pond
The overall design of the house was a direct response to an array of environmental regulations, site constraints, solar orientation and specific programmatic requirements.
The strategy was to locate a two story volume that contained all of the bedrooms and baths, running north/south, along the western side of the site. An open, lofty, single story pavilion, separated by an interstitial space comprised of two large glass pivot doors, was located parallel to the street. This lower scale street front pavilion was conceived as a breezeway. It connects the light and activity of the yard and pool area to the south with the view and wildlife of the pond to the north.
The exterior materials consist of anodized aluminum doors, windows and trim, cedar and cement board siding. They were selected for their low maintenance, modest cost, long-term durability, and sustainable nature. These materials were carefully detailed and installed to support these parameters. Overhangs and sunshades limit the need for summer air conditioning while allowing solar heat gain in the winter.
Specific zoning, an efficient geothermal heating and cooling system, highly energy efficient glazing and an advanced building insulation system resulted in a structure that exceeded the requirements of the energy star rating system.
Photo Credit: Matthew Carbone and Frank Oudeman

Modern pool and cabana where the granite ledge of Gloucester Harbor meet the manicured grounds of this private residence. The modest-sized building is an overachiever, with its soaring roof and glass walls striking a modern counterpoint to the property’s century-old shingle style home.
Photo by: Nat Rea Photography

Kitchen open to rear garden through sliding glass doors and screens that slide into exterior pockets.
Cathy Schwabe Architecture.
Photograph by David Wakely.
Contractor: Young & Burton, Inc.

Rénovation d'un studio à Cannes
Foto di una piccola cucina minimal con ante bianche, top in legno, paraspruzzi bianco, paraspruzzi con piastrelle in ceramica, pavimento in cementine, lavello da incasso, ante lisce, elettrodomestici in acciaio inossidabile, penisola, pavimento multicolore e top marrone
Foto di una piccola cucina minimal con ante bianche, top in legno, paraspruzzi bianco, paraspruzzi con piastrelle in ceramica, pavimento in cementine, lavello da incasso, ante lisce, elettrodomestici in acciaio inossidabile, penisola, pavimento multicolore e top marrone
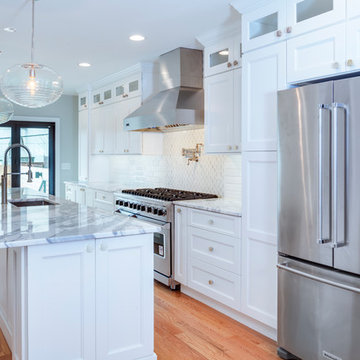
Luxury Row Home in Philadelphia. I was responsible for designing the kitchen to work alongside luxury cooking appliances while creating a compatible island for a 22' x 11' kitchen. This project features stacked cabinetry, stacked crown molding, customized island design, integrated microwave, 48" Viking Range with Stainless Hood, a Pot Filler, Marble Countertops and a unique backsplash design.
Photography by Linda McManus Images
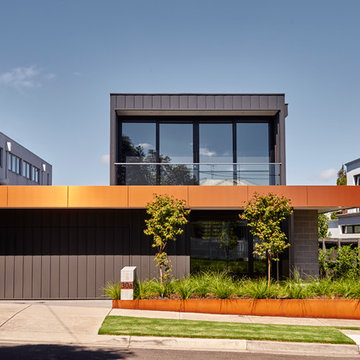
Photographer: Nikole Ramsay
Stylist: Emma O'Meara
Esempio della villa grigia contemporanea a due piani con rivestimento in metallo e tetto piano
Esempio della villa grigia contemporanea a due piani con rivestimento in metallo e tetto piano
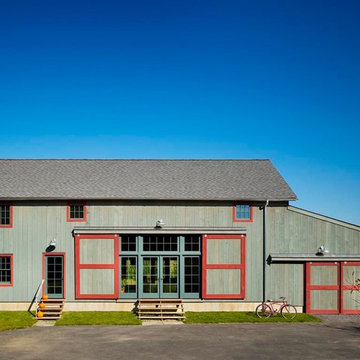
Halkin Photography, LLC
Ispirazione per la facciata di una casa fienile ristrutturato country
Ispirazione per la facciata di una casa fienile ristrutturato country

Esempio di una sala lavanderia stile marinaro di medie dimensioni con lavello stile country, nessun'anta, ante bianche, lavatrice e asciugatrice a colonna, pavimento grigio, pareti bianche e top bianco
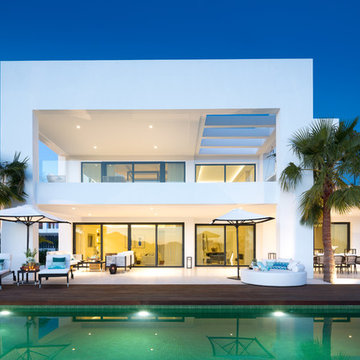
Foto della villa bianca contemporanea a due piani con tetto piano e rivestimento in stucco
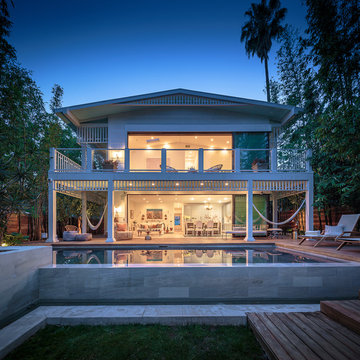
Esempio della villa bianca stile marinaro a due piani con tetto a capanna e copertura in metallo o lamiera
576 Foto di case e interni blu
2


















