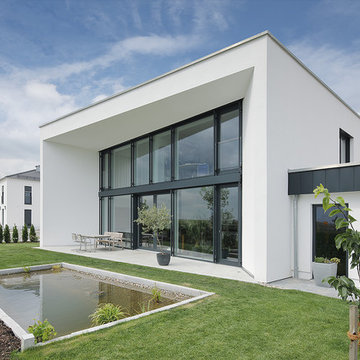573 Foto di case e interni blu
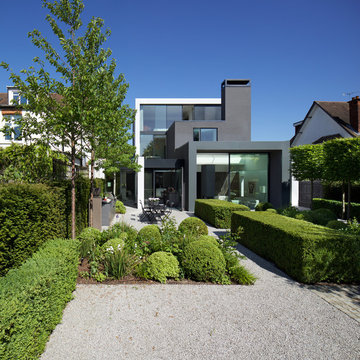
Idee per un giardino formale contemporaneo esposto in pieno sole dietro casa con un ingresso o sentiero e ghiaia

John Bishop
Immagine di un soggiorno stile shabby aperto con parquet scuro e tappeto
Immagine di un soggiorno stile shabby aperto con parquet scuro e tappeto
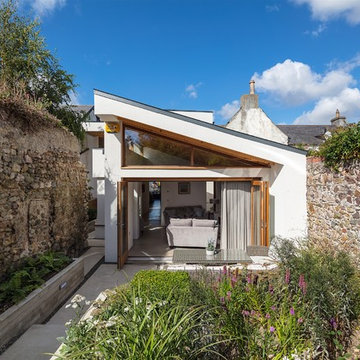
Richard Hatch Photography
Immagine della villa piccola bianca contemporanea a un piano con tetto piano e rivestimento in stucco
Immagine della villa piccola bianca contemporanea a un piano con tetto piano e rivestimento in stucco
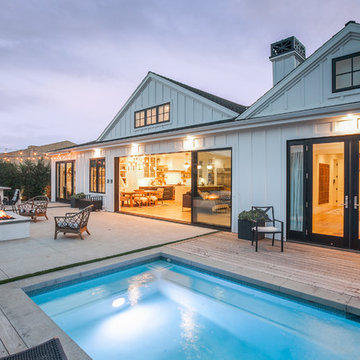
Tim Krueger
Ispirazione per una piscina country rettangolare dietro casa con fontane e pedane
Ispirazione per una piscina country rettangolare dietro casa con fontane e pedane
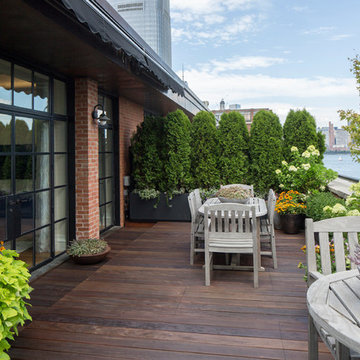
Esempio di una terrazza classica sul tetto e sul tetto con un parasole e un giardino in vaso

Kitchen open to rear garden through sliding glass doors and screens that slide into exterior pockets.
Cathy Schwabe Architecture.
Photograph by David Wakely.
Contractor: Young & Burton, Inc.
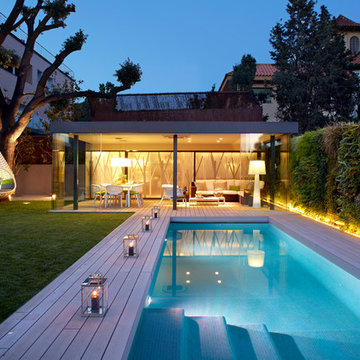
Casa Ron nació como un proyecto de vivienda unifamiliar que precisaba una simple reforma de re-styling . Pero, una vez empezado el programa de reformas, acabó convirtiéndose en un proyecto integral de interiorismo y decoración, tanto exterior como interior.
Esta vivienda unifamiliar, ubicada en pleno centro de la ciudad de Barcelona, adquiere un diseño de interiores totalmente acomodado y acondicionado a los nuevos tiempos. Asimismo, se convierte en uno de los proyectos de arquitectura más osados para Molins Design, tanto por el interiorismo adoptado, así como por la decoración escogida.
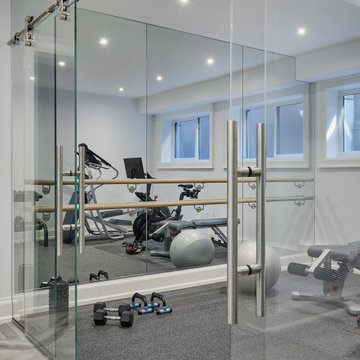
Idee per una palestra multiuso chic con pareti bianche e pavimento grigio

Schuco AWS75 Thermally-Broken Aluminum Windows
Schuco ASS70 Thermally-Broken Aluminum Lift-slide Doors
Immagine di una veranda minimal con parquet chiaro, nessun camino e soffitto classico
Immagine di una veranda minimal con parquet chiaro, nessun camino e soffitto classico
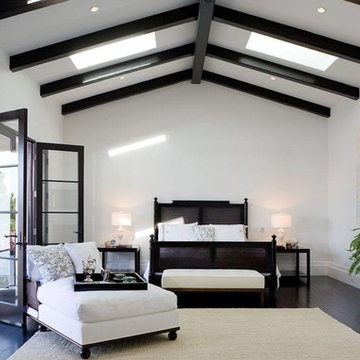
Ispirazione per una camera matrimoniale mediterranea con pareti bianche, parquet scuro e pavimento nero
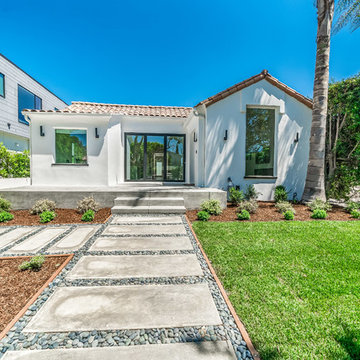
Ispirazione per la villa bianca mediterranea a un piano di medie dimensioni con rivestimento in stucco, tetto a capanna e copertura in tegole
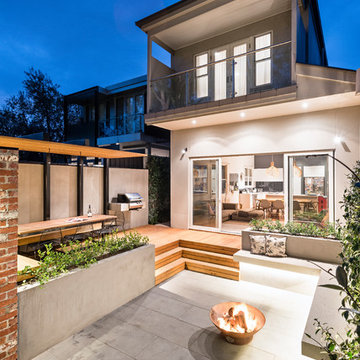
Tim Turner
Immagine di un patio o portico minimal dietro casa con un focolare, pavimentazioni in cemento e nessuna copertura
Immagine di un patio o portico minimal dietro casa con un focolare, pavimentazioni in cemento e nessuna copertura

Immagine di una piccola veranda minimal con pavimento in ardesia, soffitto in vetro e pavimento grigio

Wood-Mode "Brandywine Recessed" cabinets in a Vintage Nordic White finish on Maple. Wood-Mode Oil-Rubbed Bronze Hardware. Taj Mahal Leathered Quartzite Countertops with Ogee Edges on Island and 1/8" Radius Edges on Perimeter.
Photo: John Martinelli
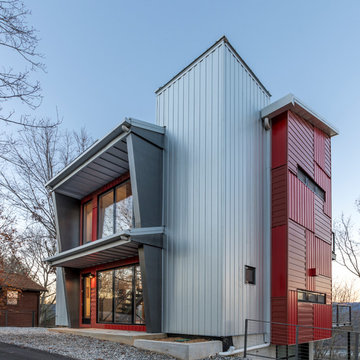
Surrounded by large stands of old growth trees, the site’s topography and high ridge location was very challenging to the architects on the project – Phil Kean and David Stone – of Phil Kean Designs Group. Skilled arborists were brought in to protect the Sycamore, Basswood, Oak and yellow Poplar trees and surrounding woodland. The owner, Ken LaRoe is a conservationist who wanted to preserve the nearby trees and create an energy-efficient house with a small carbon footprint.
Photography by: Kevin Meechan

We were honored to work with Caleb Mulvena and his team at Studio Mapos on the wood flooring and decking of this custom spec house where wood’s natural beauty is on full display. Through Studio Mapos’ disciplined design and the quality craftsmanship of Gentry Construction, our wide-plank oak floors have a truly inspiring canvas from which to shine.
Michael Moran/OTTP

Foto della facciata di una casa ampia beige contemporanea a piani sfalsati con tetto piano e rivestimenti misti
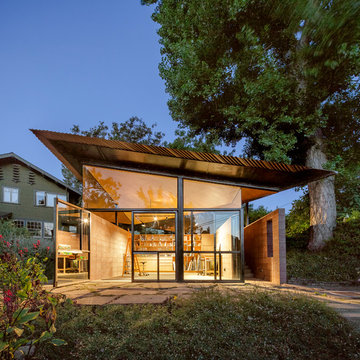
A free-standing painting and drawing studio, distinctly contemporary but complementary to the existing historic shingle-style residence. Together the sequence from house to deck to courtyard to breezeway to studio interior is a choreography of movement and space, seamlessly integrating site, topography, and horizon.
Images by Steve King Architectural Photography.
573 Foto di case e interni blu
1



















