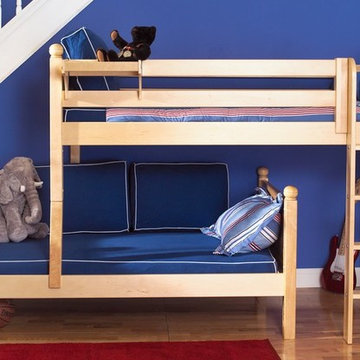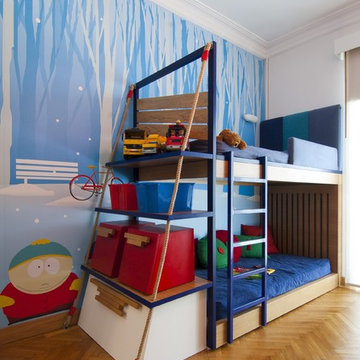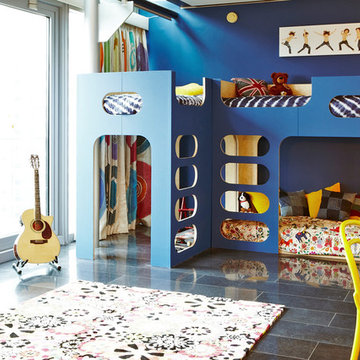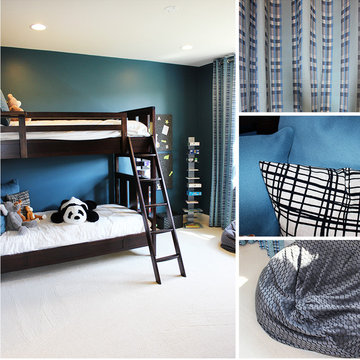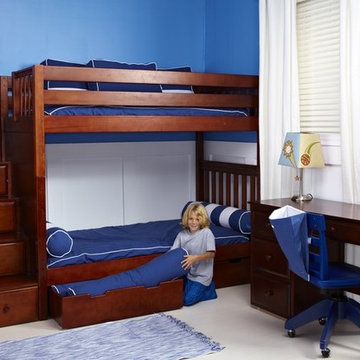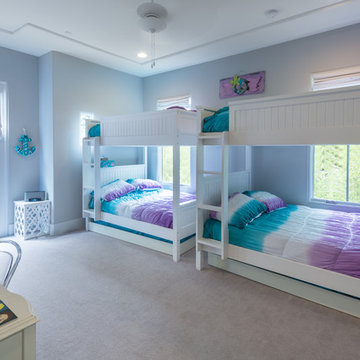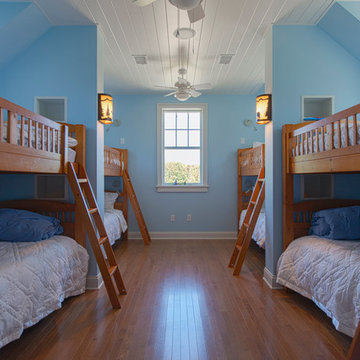90 Foto di case e interni blu
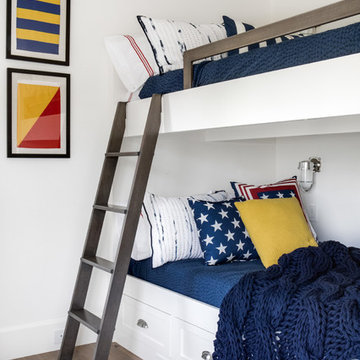
Idee per una cameretta per bambini stile marinaro con pareti bianche e parquet chiaro
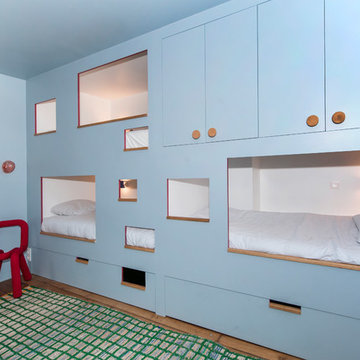
Ispirazione per una cameretta per bambini contemporanea con pareti blu e pavimento marrone
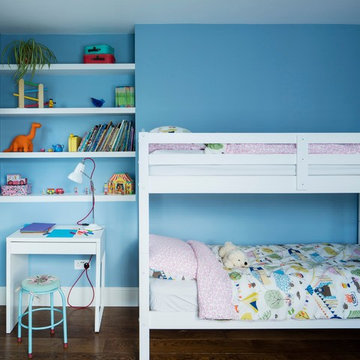
Kids bedroom
Foto di una grande camera matrimoniale minimalista con pareti blu, parquet scuro, nessun camino e pavimento marrone
Foto di una grande camera matrimoniale minimalista con pareti blu, parquet scuro, nessun camino e pavimento marrone
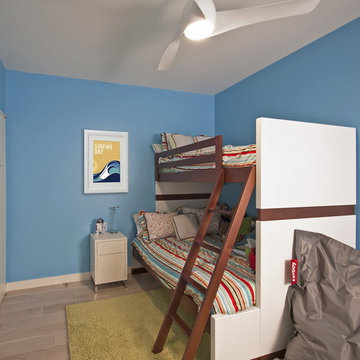
The owners of this prewar apartment on the Upper West Side of Manhattan wanted to combine two dark and tightly configured units into a single unified space. StudioLAB was challenged with the task of converting the existing arrangement into a large open three bedroom residence. The previous configuration of bedrooms along the Southern window wall resulted in very little sunlight reaching the public spaces. Breaking the norm of the traditional building layout, the bedrooms were moved to the West wall of the combined unit, while the existing internally held Living Room and Kitchen were moved towards the large South facing windows, resulting in a flood of natural sunlight. Wide-plank grey-washed walnut flooring was applied throughout the apartment to maximize light infiltration. A concrete office cube was designed with the supplementary space which features walnut flooring wrapping up the walls and ceiling. Two large sliding Starphire acid-etched glass doors close the space off to create privacy when screening a movie. High gloss white lacquer millwork built throughout the apartment allows for ample storage. LED Cove lighting was utilized throughout the main living areas to provide a bright wash of indirect illumination and to separate programmatic spaces visually without the use of physical light consuming partitions. Custom floor to ceiling Ash wood veneered doors accentuate the height of doorways and blur room thresholds. The master suite features a walk-in-closet, a large bathroom with radiant heated floors and a custom steam shower. An integrated Vantage Smart Home System was installed to control the AV, HVAC, lighting and solar shades using iPads.
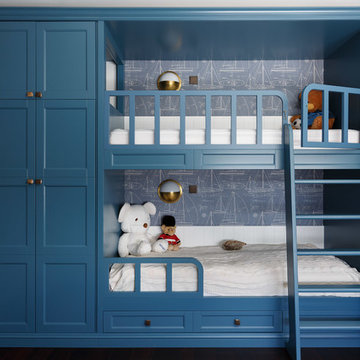
Иван Сорокин
Ispirazione per una cameretta per bambini costiera con pareti blu, parquet scuro e pavimento marrone
Ispirazione per una cameretta per bambini costiera con pareti blu, parquet scuro e pavimento marrone
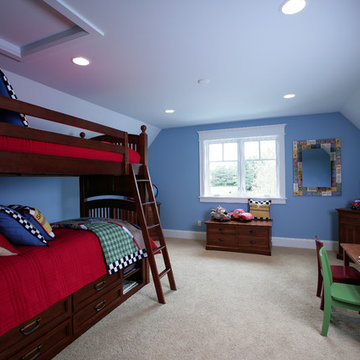
Inspired by historic homes in America’s grand old neighborhoods, the Wainsborough combines the rich character and architectural craftsmanship of the past with contemporary conveniences. Perfect for today’s busy lifestyles, the home is the perfect blend of past and present. Touches of the ever-popular Shingle Style – from the cedar lap siding to the pitched roof – imbue the home with all-American charm without sacrificing modern convenience.
Exterior highlights include stone detailing, multiple entries, transom windows and arched doorways. Inside, the home features a livable open floor plan as well as 10-foot ceilings. The kitchen, dining room and family room flow together, with a large fireplace and an inviting nearby deck. A children’s wing over the garage, a luxurious master suite and adaptable design elements give the floor plan the flexibility to adapt as a family’s needs change. “Right-size” rooms live large, but feel cozy. While the floor plan reflects a casual, family-friendly lifestyle, craftsmanship throughout includes interesting nooks and window seats, all hallmarks of the past.
The main level includes a kitchen with a timeless character and architectural flair. Designed to function as a modern gathering room reflecting the trend toward the kitchen serving as the heart of the home, it features raised panel, hand-finished cabinetry and hidden, state-of-the-art appliances. Form is as important as function, with a central square-shaped island serving as a both entertaining and workspace. Custom-designed features include a pull-out bookshelf for cookbooks as well as a pull-out table for extra seating. Other first-floor highlights include a dining area with a bay window, a welcoming hearth room with fireplace, a convenient office and a handy family mud room near the side entrance. A music room off the great room adds an elegant touch to this otherwise comfortable, casual home.
Upstairs, a large master suite and master bath ensures privacy. Three additional children’s bedrooms are located in a separate wing over the garage. The lower level features a large family room and adjacent home theater, a guest room and bath and a convenient wine and wet bar.
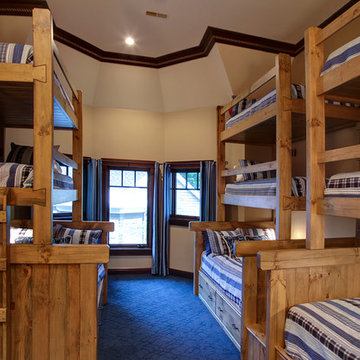
Dave Hubler
Idee per una grande camera da letto stile rurale con pareti beige e moquette
Idee per una grande camera da letto stile rurale con pareti beige e moquette
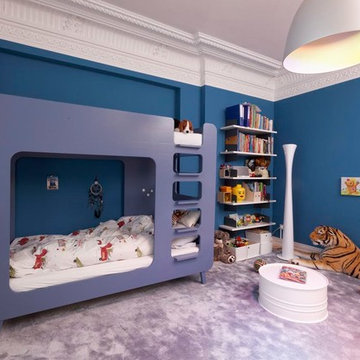
Foto di una cameretta per bambini da 4 a 10 anni minimal di medie dimensioni con pareti blu, parquet chiaro e pavimento beige
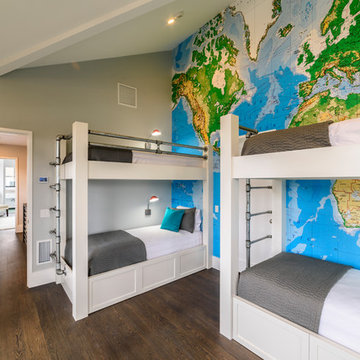
Immagine di una cameretta da letto classica con pareti multicolore, parquet scuro e pavimento marrone
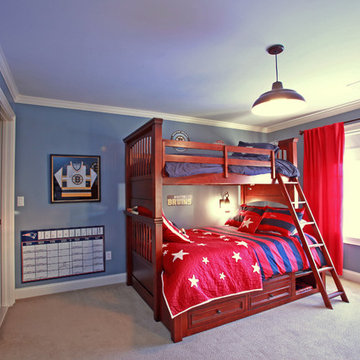
Idee per una cameretta per bambini da 4 a 10 anni tradizionale di medie dimensioni con pareti blu e moquette
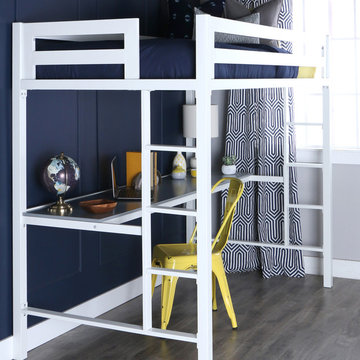
Idee per una camera degli ospiti minimal di medie dimensioni con pareti blu, parquet scuro e nessun camino
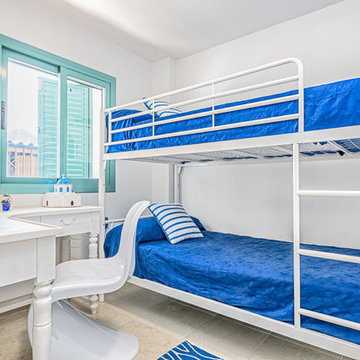
Parte de sesión fotográfica realizada para la nueva propietaria de esta casa marinera enfocada al alquiler vacacional junto al paseo marítimo de Pedregalejo, en Málaga.
www.espaciosyluz.com
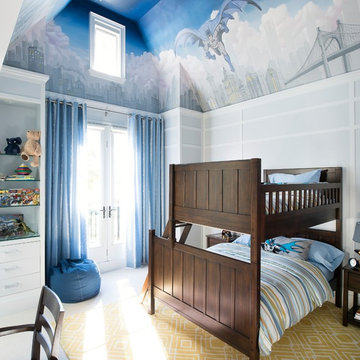
Thiết kế nội thất LUCA INTERNATIONAL. Call 0973539727 or email: info@lucainteriordesign.com
Foto di una cameretta per bambini da 4 a 10 anni chic di medie dimensioni con moquette e pareti multicolore
Foto di una cameretta per bambini da 4 a 10 anni chic di medie dimensioni con moquette e pareti multicolore
90 Foto di case e interni blu
4


















