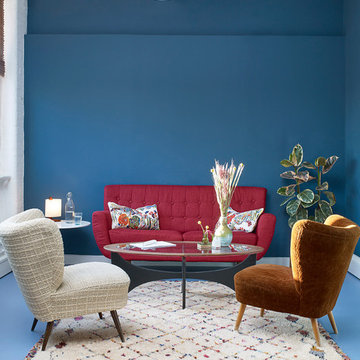111 Foto di case e interni blu

Ispirazione per la facciata di una casa classica con rivestimento in pietra e tetto a capanna
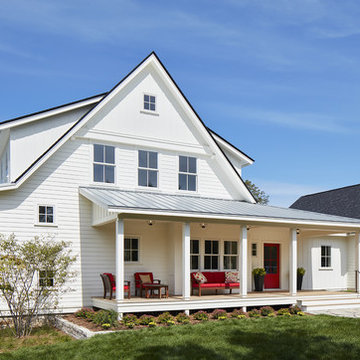
A Modern Farmhouse set in a prairie setting exudes charm and simplicity. Wrap around porches and copious windows make outdoor/indoor living seamless while the interior finishings are extremely high on detail. In floor heating under porcelain tile in the entire lower level, Fond du Lac stone mimicking an original foundation wall and rough hewn wood finishes contrast with the sleek finishes of carrera marble in the master and top of the line appliances and soapstone counters of the kitchen. This home is a study in contrasts, while still providing a completely harmonious aura.

Interior Design by Michele Hybner and Shawn Falcone. Photos by Amoura Productions
Foto di un soggiorno tradizionale aperto con sala formale, pareti marroni, parquet scuro, camino lineare Ribbon, cornice del camino in pietra, TV a parete e pavimento marrone
Foto di un soggiorno tradizionale aperto con sala formale, pareti marroni, parquet scuro, camino lineare Ribbon, cornice del camino in pietra, TV a parete e pavimento marrone
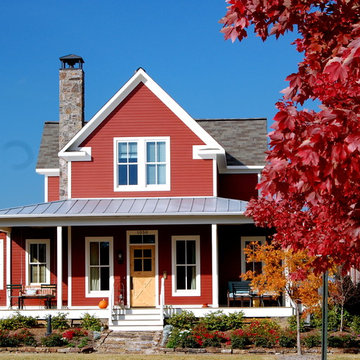
Melanie Siegel
Esempio della facciata di una casa rossa country a due piani di medie dimensioni con rivestimento in legno
Esempio della facciata di una casa rossa country a due piani di medie dimensioni con rivestimento in legno

Living room designed with great care. Fireplace is lit.
Idee per un soggiorno moderno di medie dimensioni con parquet scuro, camino classico, cornice del camino in mattoni, pareti grigie e TV autoportante
Idee per un soggiorno moderno di medie dimensioni con parquet scuro, camino classico, cornice del camino in mattoni, pareti grigie e TV autoportante

A contemporary open plan allows for dramatic use of color without compromising light.
Joseph De Leo Photography
Foto di un soggiorno tradizionale con pareti rosse
Foto di un soggiorno tradizionale con pareti rosse
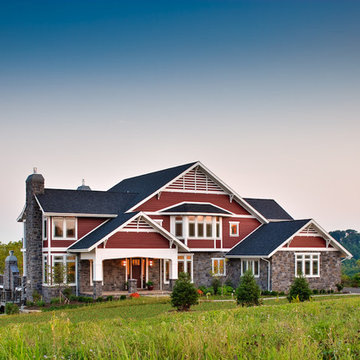
studio26 homes - Eastern PA's Award-Winning Leader in Luxury, Green, Custom Home Design & Construction - Pioneering a Greener Future.
National Green Building Program Gold Certification

Küche in robustem Sichtbeton hebt sich von hölzernen Wohnräumen ab. Dazu wunderbare Aussicht über Stuttgart.
Idee per una cucina industriale chiusa con lavello sottopiano, ante lisce, ante nere, top in cemento, paraspruzzi grigio, elettrodomestici neri, pavimento in cemento e pavimento grigio
Idee per una cucina industriale chiusa con lavello sottopiano, ante lisce, ante nere, top in cemento, paraspruzzi grigio, elettrodomestici neri, pavimento in cemento e pavimento grigio

The interior of the wharf cottage appears boat like and clad in tongue and groove Douglas fir. A small galley kitchen sits at the far end right. Nearby an open serving island, dining area and living area are all open to the soaring ceiling and custom fireplace.
The fireplace consists of a 12,000# monolith carved to received a custom gas fireplace element. The chimney is cantilevered from the ceiling. The structural steel columns seen supporting the building from the exterior are thin and light. This lightness is enhanced by the taught stainless steel tie rods spanning the space.
Eric Reinholdt - Project Architect/Lead Designer with Elliott + Elliott Architecture
Photo: Tom Crane Photography, Inc.

Mark Peters Photo
Esempio di una cucina industriale con ante lisce, ante in legno chiaro e elettrodomestici in acciaio inossidabile
Esempio di una cucina industriale con ante lisce, ante in legno chiaro e elettrodomestici in acciaio inossidabile
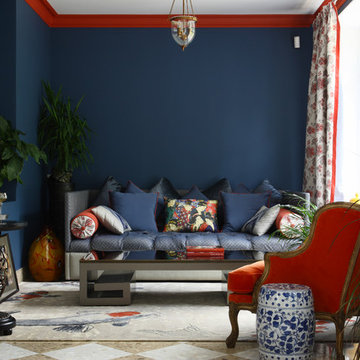
Михаил Степанов
Idee per un soggiorno eclettico con sala formale, pareti blu e nessuna TV
Idee per un soggiorno eclettico con sala formale, pareti blu e nessuna TV
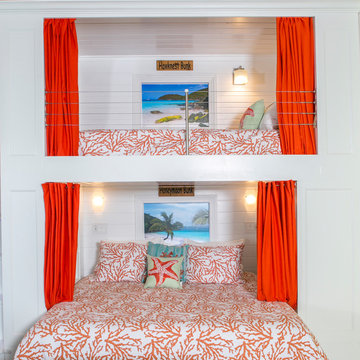
This is the first of three sets of bunks along the 34' wall in the 700 sq. ft. bunk room at Deja View Villa, a Caribbean vacation rental in St. John USVI. This section features a king bed on the bottom with shelves on both sides and a twin XL on the top. Each bunk has it's own lamps, plugs with usb's, a miniature fan and a beach picture with led lighting. A 6" wide full bed length granite shelf is on the side of each twin xl bed between the mattress and the wall to provide a wider, more spacious bunk! With the ceilings being 11' 3" tall, the bunks were custom built extra tall to ensure all guests, no matter what their height, can sit comfortably. The walls and ceilings are white painted tongue and groove cypress. Each of the six bunks have individual beach pictures and hand painted bunk signs to make ever guest feel special! The custom orange curtains provide privacy and the cable railing safety for the top bunks. This massive wall of bunks was made in Texas, trucked to Florida and shipped to the Caribbean for install.
www.dejaviewvilla.com
Steve Simonsen Photography
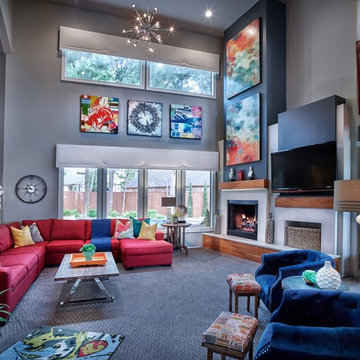
Esempio di un soggiorno contemporaneo aperto con pareti grigie, moquette, camino classico, cornice del camino in metallo, TV a parete, pavimento grigio e tappeto
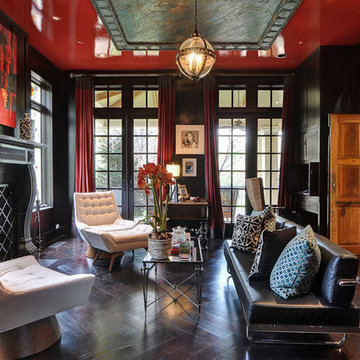
Foto di un soggiorno mediterraneo chiuso con pareti nere, parquet scuro, camino classico e pavimento marrone
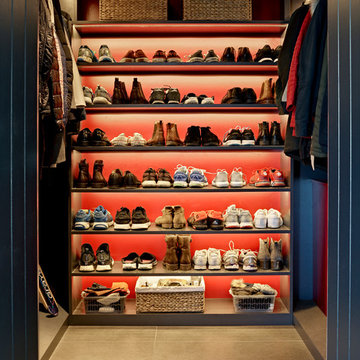
Ispirazione per una cabina armadio per uomo contemporanea con nessun'anta e pavimento grigio
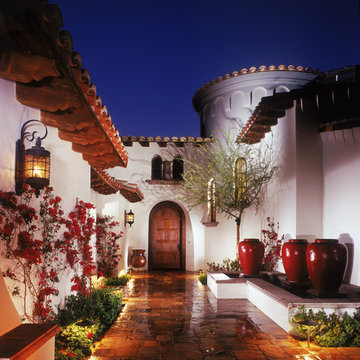
Idee per la facciata di una casa bianca mediterranea a un piano di medie dimensioni con rivestimento in cemento e tetto a capanna
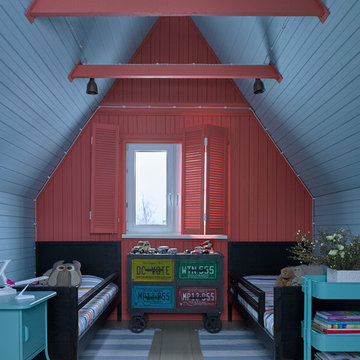
Idee per un'In mansarda cameretta per bambini country con pareti multicolore e parquet chiaro
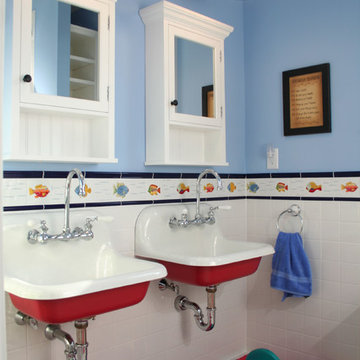
Ispirazione per una stanza da bagno per bambini bohémian con lavabo sospeso e pareti blu
111 Foto di case e interni blu
1



















