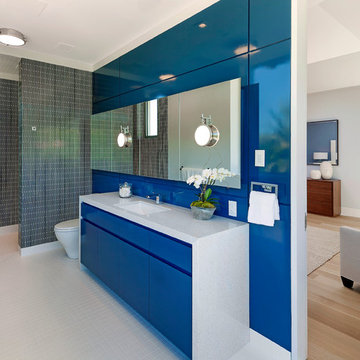153 Foto di case e interni blu
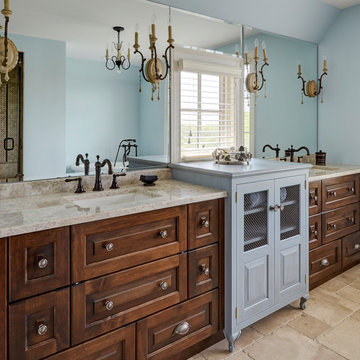
Custom-designed cabinetry makes this space completely individual. The linen cabinet, with its vintage Deep Sky painted finish, wire mesh inserts and cabriole feet, feels as if it could have come from Provence, yet provides modern functionality. The vanities are custom designed to look like chests of drawers, although some of the fronts are actually doors. In spite of its old-world warmth, the bath features the most modern amenities, including a freestanding tub with advanced massage jets and a heated backrest, a spa style shower and more.
The architectural plans didn't specify a linen closet, but the client needed storage. What's more, the closet had to be designed around a window that had been place in the center of the two vanities. The window dictated the height of this custom piece. In spite of this, the custom Deep Sky cabinet designed to store towels and other products became a centerpiece of the space. In addition, the vanities were thoughtfully designed with shelves and drawers of varying heights to accommodate the client's specific toiletries and cosmetics. Because these are positioned on an exterior wall, it was also necessary to plan for cutouts, so the plumbing could come up through the floor.
Photo by Mike Kaskel
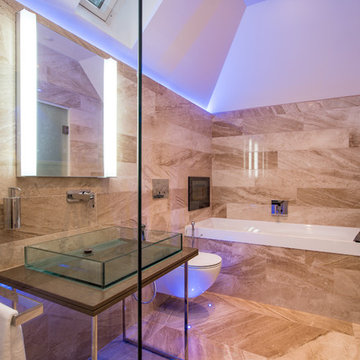
Diana Royal Polished marble wall and floor tiles.
Materials supplied by Natural Angle including Marble, Limestone, Granite, Sandstone, Wood Flooring and Block Paving.

The first Net Zero Minto Dream Home:
At Minto Communities, we’re always trying to evolve through research and development. We see building the Minto Dream Home as an opportunity to push the boundaries on innovative home building practices, so this year’s Minto Dream Home, the Hampton—for the first time ever—has been built as a Net Zero Energy home. This means the home will produce as much energy as it consumes.
Carefully considered East-coast elegance:
Returning this year to head up the interior design, we have Tanya Collins. The Hampton is based on our largest Mahogany design—the 3,551 sq. ft. Redwood. It draws inspiration from the sophisticated beach-houses of its namesake. Think relaxed coastal living, a soft neutral colour palette, lots of light, wainscotting, coffered ceilings, shiplap, wall moulding, and grasscloth wallpaper.
* 5,641 sq. ft. of living space
* 4 bedrooms
* 3.5 bathrooms
* Finished basement with oversized entertainment room, exercise space, and a juice bar
* A great room featuring stunning views of the surrounding nature
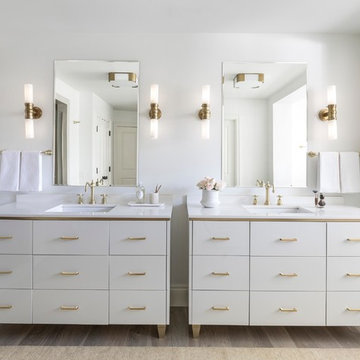
Ispirazione per una stanza da bagno padronale design con ante grigie, pareti bianche, lavabo sottopiano, pavimento beige, top bianco e ante lisce
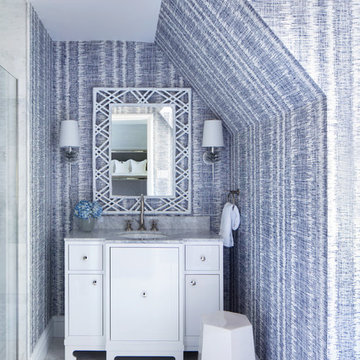
Foto di una stanza da bagno con doccia classica con ante bianche, pareti multicolore, lavabo sottopiano, pavimento bianco e ante lisce
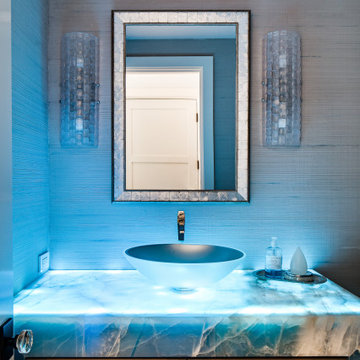
Ispirazione per un bagno di servizio stile marino con ante in stile shaker, ante in legno scuro, pareti grigie, lavabo a bacinella, top multicolore e top in onice
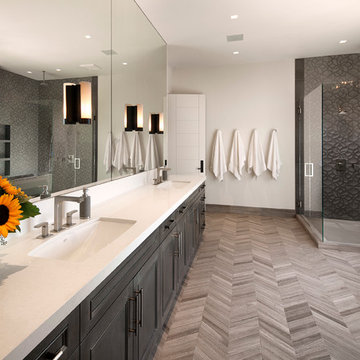
Jim Bartsch
Idee per una grande stanza da bagno padronale design con lavabo sottopiano, ante in legno bruno, doccia ad angolo, pareti bianche, pavimento con piastrelle in ceramica, top in quarzo composito e ante con riquadro incassato
Idee per una grande stanza da bagno padronale design con lavabo sottopiano, ante in legno bruno, doccia ad angolo, pareti bianche, pavimento con piastrelle in ceramica, top in quarzo composito e ante con riquadro incassato
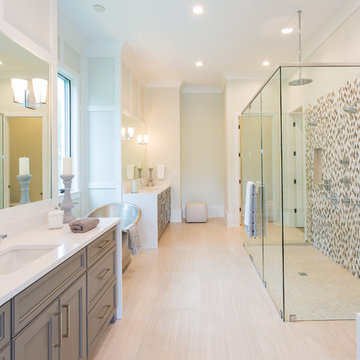
Esempio di una stanza da bagno padronale chic con ante con riquadro incassato, ante grigie, vasca freestanding, doccia doppia, piastrelle multicolore, piastrelle a mosaico, pareti grigie, lavabo sottopiano, pavimento beige, porta doccia a battente e top bianco
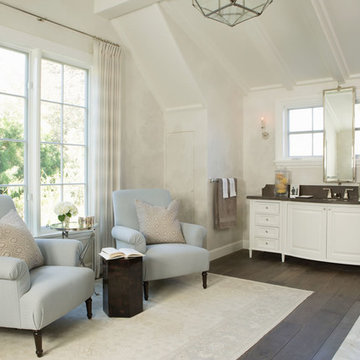
Immagine di una grande stanza da bagno padronale stile marino con ante bianche, parquet scuro, lavabo sottopiano, top grigio, pareti bianche, pavimento marrone e ante con bugna sagomata
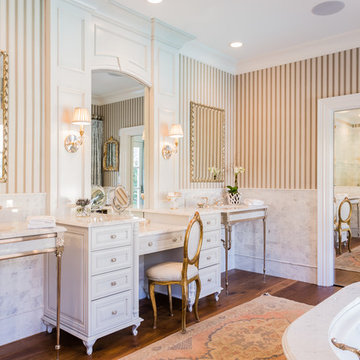
Catherine Nguyen Photography
Ispirazione per una stanza da bagno vittoriana con ante bianche, vasca sottopiano, piastrelle bianche, pareti multicolore, parquet scuro, lavabo sottopiano e ante con riquadro incassato
Ispirazione per una stanza da bagno vittoriana con ante bianche, vasca sottopiano, piastrelle bianche, pareti multicolore, parquet scuro, lavabo sottopiano e ante con riquadro incassato
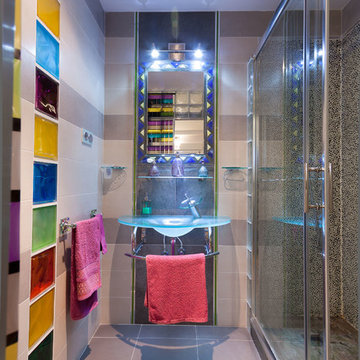
this is a part of one of my photosessions at this studio, funny bathroom with multy jets shower and lights that change with temperature , decorated and remodeled by the architect Juan Rodriguez and rented by www.globalcitybreak.co.uk/holiday-apartments-malaga/13
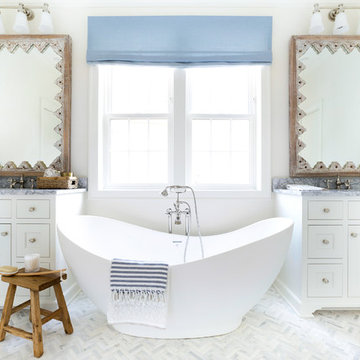
The master bathroom was designed with one of our favorite bathroom layouts, a floating tub flanked by his and her vanities. The marble floor and countertops are classic and beautiful.
PC: Spacecrafting Photography
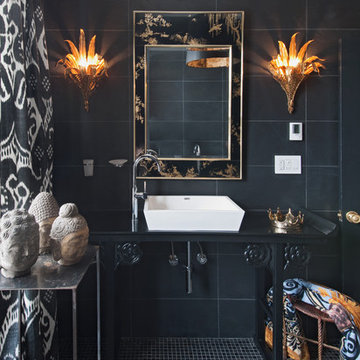
Foto di una stanza da bagno eclettica con ante nere, piastrelle nere, pavimento con piastrelle a mosaico e lavabo a bacinella
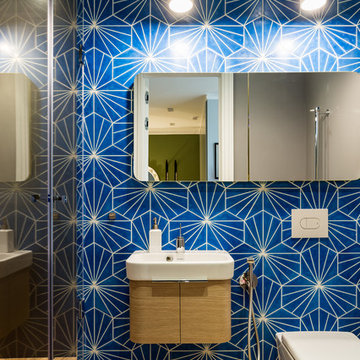
Esempio di una stanza da bagno con doccia contemporanea di medie dimensioni con ante lisce, ante in legno chiaro, doccia alcova, WC sospeso, piastrelle blu, piastrelle multicolore, piastrelle bianche, piastrelle in ceramica, pareti blu, pavimento con piastrelle in ceramica, pavimento marrone e porta doccia a battente
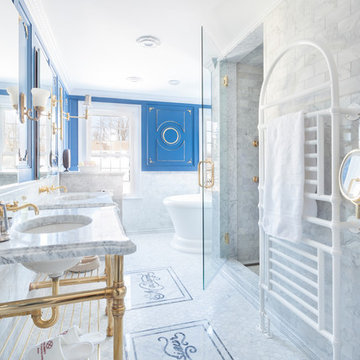
Ispirazione per una stanza da bagno padronale vittoriana con vasca freestanding, doccia alcova, piastrelle bianche, piastrelle di marmo, pareti blu, pavimento bianco, porta doccia a battente, top bianco, lavabo a consolle, top in marmo e due lavabi

Immagine di una grande stanza da bagno padronale etnica con lavabo a bacinella, top in legno, vasca freestanding, pareti beige, ante in legno chiaro, doccia doppia, WC a due pezzi, pavimento in cemento, pavimento grigio, porta doccia a battente, piastrelle bianche, top marrone e ante lisce
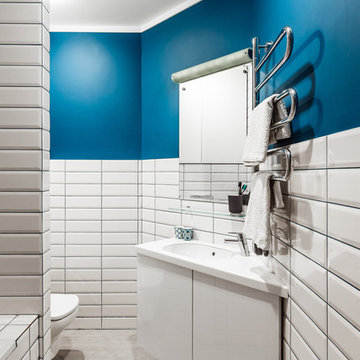
Михаил Чекалов
Immagine di un bagno di servizio contemporaneo con ante lisce, ante bianche, piastrelle bianche, piastrelle diamantate, pareti blu, lavabo sottopiano e pavimento grigio
Immagine di un bagno di servizio contemporaneo con ante lisce, ante bianche, piastrelle bianche, piastrelle diamantate, pareti blu, lavabo sottopiano e pavimento grigio
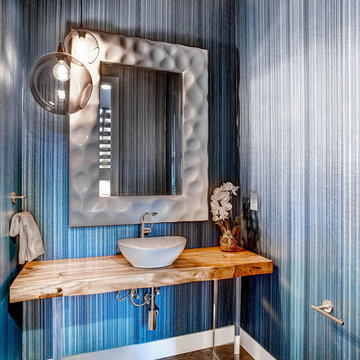
Immagine di un bagno di servizio contemporaneo di medie dimensioni con pareti blu, top in legno e top marrone
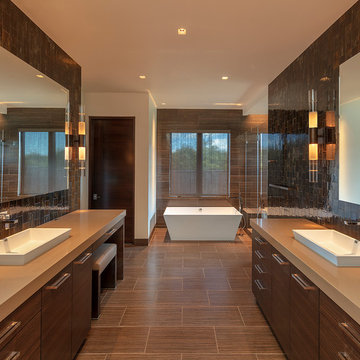
Immagine di una stanza da bagno padronale design con ante lisce, ante marroni, vasca freestanding, piastrelle marroni, pareti marroni, lavabo a bacinella, pavimento marrone, top marrone e due lavabi
153 Foto di case e interni blu
6


















