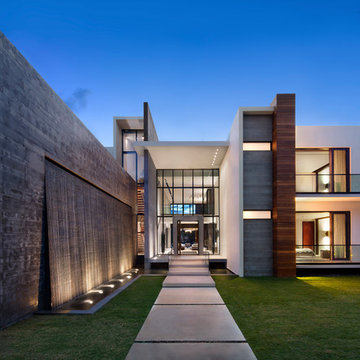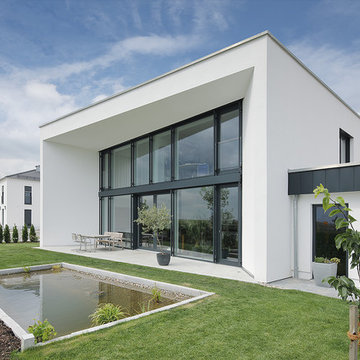570 Foto di case e interni blu
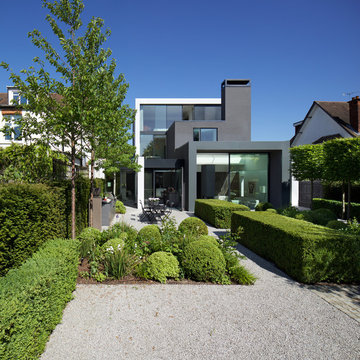
Idee per un giardino formale contemporaneo esposto in pieno sole dietro casa con un ingresso o sentiero e ghiaia

Builder: John Kraemer & Sons | Photography: Landmark Photography
Ispirazione per la facciata di una casa piccola grigia contemporanea a due piani con rivestimenti misti e tetto piano
Ispirazione per la facciata di una casa piccola grigia contemporanea a due piani con rivestimenti misti e tetto piano
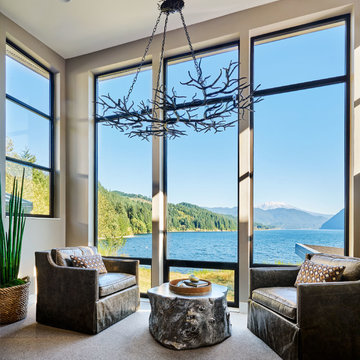
Foto di un soggiorno contemporaneo con pareti grigie, moquette e pavimento grigio
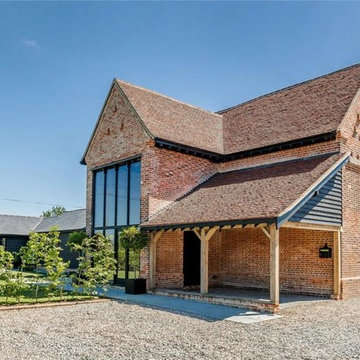
Extensive renovation has transformed Brick Barn into a luxury modern property worth upwards of £1,000,000. The interior is light and airy throughout with beautiful views of the surrounding countryside. This coupled with unique details such as vintage industrial lighting, exposed timbers and underfloor heating makes Brick Barn a truly desirable family home.
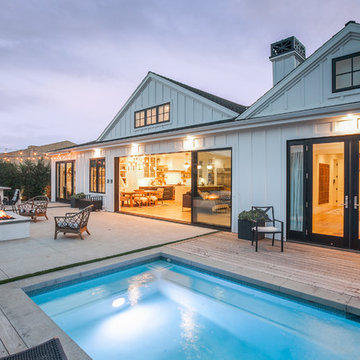
Tim Krueger
Ispirazione per una piscina country rettangolare dietro casa con fontane e pedane
Ispirazione per una piscina country rettangolare dietro casa con fontane e pedane

This property was completely gutted and redesigned into a single family townhouse. After completing the construction of the house I staged the furniture, lighting and decor. Staging is a new service that my design studio is now offering.

Brad Montgomery tym Homes
Esempio di un grande soggiorno tradizionale aperto con camino classico, cornice del camino in pietra, TV a parete, pareti bianche, pavimento in legno massello medio, pavimento marrone e tappeto
Esempio di un grande soggiorno tradizionale aperto con camino classico, cornice del camino in pietra, TV a parete, pareti bianche, pavimento in legno massello medio, pavimento marrone e tappeto
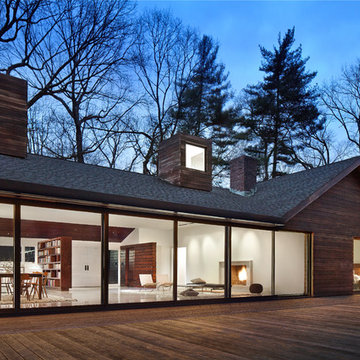
John Muggenborg
Immagine della facciata di una casa scandinava a un piano con tetto a capanna e rivestimento in legno
Immagine della facciata di una casa scandinava a un piano con tetto a capanna e rivestimento in legno

Ispirazione per una sala da pranzo minimal con pareti bianche

Beautiful executive office with wood ceiling, stone fireplace, built-in cabinets and floating desk. Visionart TV in Fireplace. Cabinets are redwood burl and desk is Mahogany.
Project designed by Susie Hersker’s Scottsdale interior design firm Design Directives. Design Directives is active in Phoenix, Paradise Valley, Cave Creek, Carefree, Sedona, and beyond.
For more about Design Directives, click here: https://susanherskerasid.com/
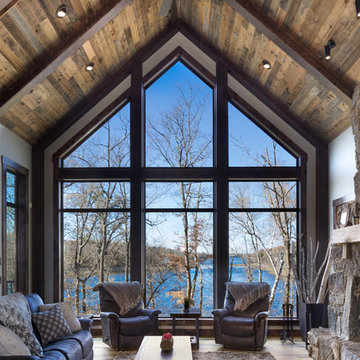
Idee per un soggiorno rustico con pareti bianche, pavimento in legno massello medio, camino classico, cornice del camino in pietra e pavimento marrone

Schuco AWS75 Thermally-Broken Aluminum Windows
Schuco ASS70 Thermally-Broken Aluminum Lift-slide Doors
Immagine di una veranda minimal con parquet chiaro, nessun camino e soffitto classico
Immagine di una veranda minimal con parquet chiaro, nessun camino e soffitto classico

Immagine di una piccola veranda minimal con pavimento in ardesia, soffitto in vetro e pavimento grigio

Deepak Aggarwal
Immagine di un soggiorno design di medie dimensioni con pavimento in legno massello medio, pavimento marrone, sala formale e pareti grigie
Immagine di un soggiorno design di medie dimensioni con pavimento in legno massello medio, pavimento marrone, sala formale e pareti grigie
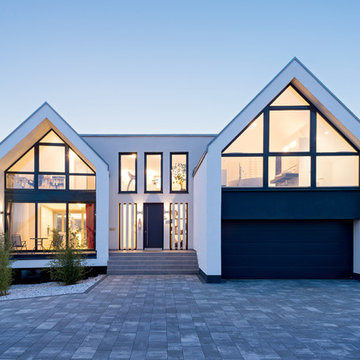
sebastian kolm architekturfotografie
Foto della villa grande bianca contemporanea a due piani con rivestimento in stucco e tetto a capanna
Foto della villa grande bianca contemporanea a due piani con rivestimento in stucco e tetto a capanna
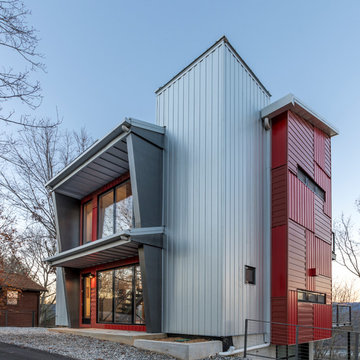
Surrounded by large stands of old growth trees, the site’s topography and high ridge location was very challenging to the architects on the project – Phil Kean and David Stone – of Phil Kean Designs Group. Skilled arborists were brought in to protect the Sycamore, Basswood, Oak and yellow Poplar trees and surrounding woodland. The owner, Ken LaRoe is a conservationist who wanted to preserve the nearby trees and create an energy-efficient house with a small carbon footprint.
Photography by: Kevin Meechan

We were honored to work with Caleb Mulvena and his team at Studio Mapos on the wood flooring and decking of this custom spec house where wood’s natural beauty is on full display. Through Studio Mapos’ disciplined design and the quality craftsmanship of Gentry Construction, our wide-plank oak floors have a truly inspiring canvas from which to shine.
Michael Moran/OTTP
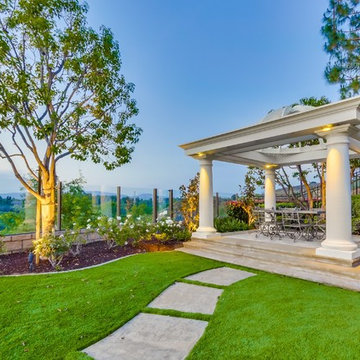
Ispirazione per un patio o portico tradizionale dietro casa con pavimentazioni in cemento e un gazebo o capanno
570 Foto di case e interni blu
1


















