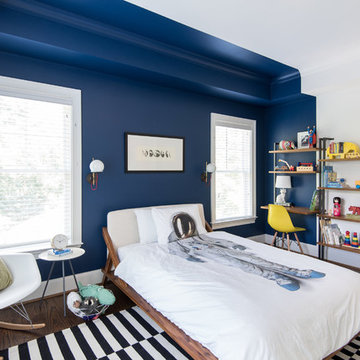442 Foto di case e interni blu
Ispirazione per una palestra in casa design con pareti bianche e pavimento grigio
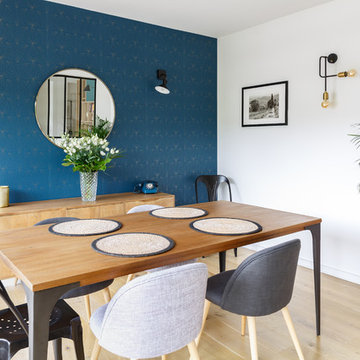
Salle à manger
Foto di una sala da pranzo stile marinaro con pareti blu, parquet chiaro e nessun camino
Foto di una sala da pranzo stile marinaro con pareti blu, parquet chiaro e nessun camino
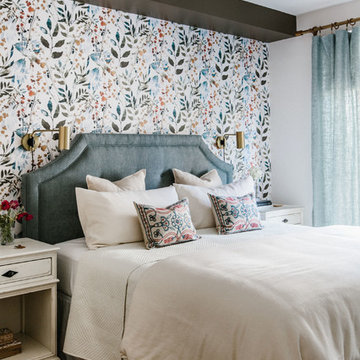
Carley Summers
Immagine di una camera matrimoniale classica di medie dimensioni con pareti multicolore, pavimento in legno massello medio e pavimento marrone
Immagine di una camera matrimoniale classica di medie dimensioni con pareti multicolore, pavimento in legno massello medio e pavimento marrone
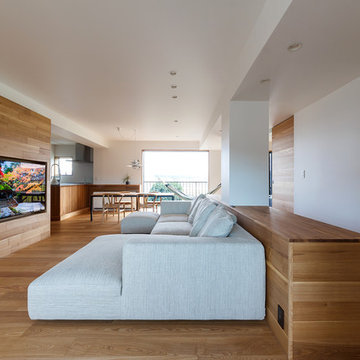
re.haus-tn / photo by 山根徹也
Foto di un soggiorno design con pareti bianche, pavimento in legno massello medio, TV a parete e pavimento marrone
Foto di un soggiorno design con pareti bianche, pavimento in legno massello medio, TV a parete e pavimento marrone
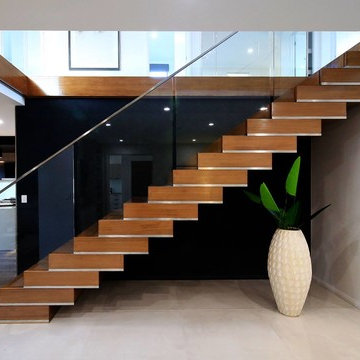
Idee per una scala a rampa dritta minimal con pedata in legno, alzata in legno e parapetto in vetro

Luke Hayes
Foto di un soggiorno contemporaneo di medie dimensioni con pareti bianche, parquet chiaro, nessuna TV e pavimento beige
Foto di un soggiorno contemporaneo di medie dimensioni con pareti bianche, parquet chiaro, nessuna TV e pavimento beige
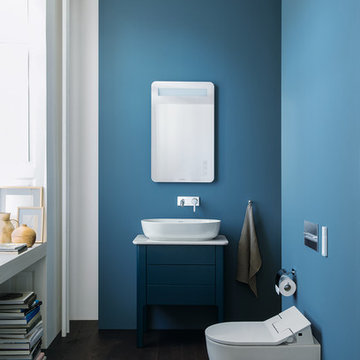
Luv offre soluzioni idonee anche per i piccoli bagni, come la base sottolavabo a pavimento da 64 cm.
Foto di una piccola stanza da bagno minimal con ante blu, lavabo a bacinella, top in quarzo composito, ante lisce, WC sospeso, pareti blu, parquet scuro, pavimento marrone e top bianco
Foto di una piccola stanza da bagno minimal con ante blu, lavabo a bacinella, top in quarzo composito, ante lisce, WC sospeso, pareti blu, parquet scuro, pavimento marrone e top bianco
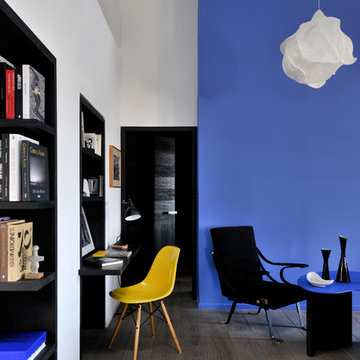
© Henri_Del_Olmo_F_Champsaur
Esempio di un soggiorno minimal di medie dimensioni e aperto con pavimento in legno massello medio, nessuna TV e pareti multicolore
Esempio di un soggiorno minimal di medie dimensioni e aperto con pavimento in legno massello medio, nessuna TV e pareti multicolore
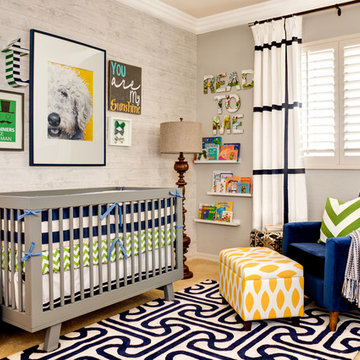
Photos by John Woodcock
Immagine di una cameretta per neonati neutra design con pareti grigie e moquette
Immagine di una cameretta per neonati neutra design con pareti grigie e moquette

This elegant expression of a modern Colorado style home combines a rustic regional exterior with a refined contemporary interior. The client's private art collection is embraced by a combination of modern steel trusses, stonework and traditional timber beams. Generous expanses of glass allow for view corridors of the mountains to the west, open space wetlands towards the south and the adjacent horse pasture on the east.
Builder: Cadre General Contractors
http://www.cadregc.com
Interior Design: Comstock Design
http://comstockdesign.com
Photograph: Ron Ruscio Photography
http://ronrusciophotography.com/
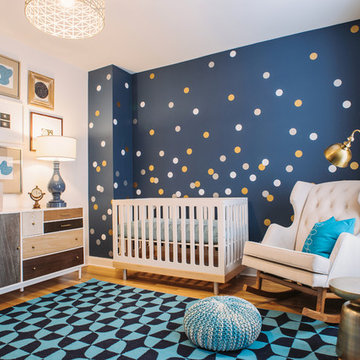
Two Birds Photography
Esempio di una cameretta per neonato tradizionale di medie dimensioni con pareti blu e parquet chiaro
Esempio di una cameretta per neonato tradizionale di medie dimensioni con pareti blu e parquet chiaro

Completed in 2010 this 1950's Ranch transformed into a modern family home with 6 bedrooms and 4 1/2 baths. Concrete floors and counters and gray stained cabinetry are warmed by rich bold colors. Public spaces were opened to each other and the entire second level is a master suite.
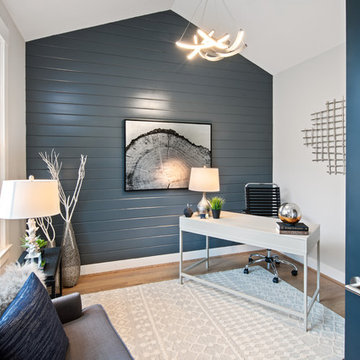
Greg Grupenhof Photography
Ispirazione per uno studio classico con pavimento in legno massello medio, scrivania autoportante, pavimento marrone e pareti grigie
Ispirazione per uno studio classico con pavimento in legno massello medio, scrivania autoportante, pavimento marrone e pareti grigie
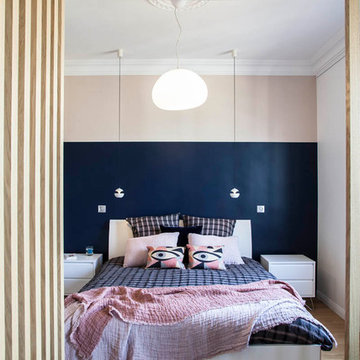
© Bertrand Fompeyrine
Foto di una camera da letto contemporanea con pareti rosa, pavimento in legno massello medio e pavimento marrone
Foto di una camera da letto contemporanea con pareti rosa, pavimento in legno massello medio e pavimento marrone

Shoootin
Esempio di una stanza da bagno con doccia contemporanea di medie dimensioni con doccia ad angolo, WC sospeso, piastrelle bianche, piastrelle diamantate, pareti blu, top in legno, pavimento grigio, ante in legno chiaro, lavabo a bacinella, doccia aperta, top beige, pavimento in cemento e ante lisce
Esempio di una stanza da bagno con doccia contemporanea di medie dimensioni con doccia ad angolo, WC sospeso, piastrelle bianche, piastrelle diamantate, pareti blu, top in legno, pavimento grigio, ante in legno chiaro, lavabo a bacinella, doccia aperta, top beige, pavimento in cemento e ante lisce
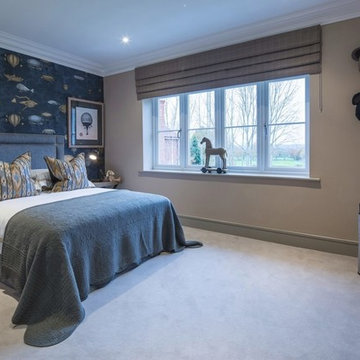
Idee per una cameretta da bambino tradizionale di medie dimensioni con pareti beige, moquette e pavimento grigio

Imagine stepping into a bold and bright new home interior where detail exudes personality and vibrancy. The living room furniture, crafted bespoke, serves as the centerpiece of this eclectic space, showcasing unique shapes, textures and colours that reflect the homeowner's distinctive style. A striking mix of vivid hues such as deep blues and vibrant orange infuses the room with energy and warmth, while statement pieces like a custom-designed sofa or a bespoke coffee table add a touch of artistic flair. Large windows flood the room with natural light, enhancing the cheerful atmosphere and illuminating the bespoke furniture's exquisite craftsmanship. Bold wallpaper is daring creating a dynamic and inviting ambiance that is totally delightful. This bold and bright new home interior embodies a sense of creativity and individuality, where bespoke furniture takes centre stage in a space that is as unique and captivating as the homeowner themselves.

Beautiful Handleless Open Plan Kitchen in Lava Grey Satin Lacquer Finish. A stunning accent wall adds a bold feel to the space.
Esempio di una cucina minimal di medie dimensioni con ante lisce, ante grigie, pavimento grigio, elettrodomestici in acciaio inossidabile e parquet chiaro
Esempio di una cucina minimal di medie dimensioni con ante lisce, ante grigie, pavimento grigio, elettrodomestici in acciaio inossidabile e parquet chiaro
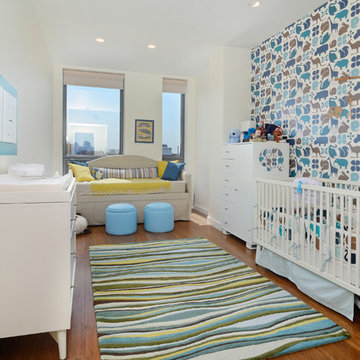
Property marketed by Hudson Place Realty - Chic & contemporary 2 bedroom 2 bathroom with private Ipe’ deck & Freedom Tower views in Hoboken's landmark boutique building. Formerly a coconut warehouse, now an in demand visionary LEED GOLD certified building. With 1550 sq. ft. & floor to ceiling windows, this swanky south facing condo has it all; fantastic light, a sleek Italian Valcucine kitchen, Viking refrigerator, integrated Miele DW, Viking 6 burner range with fully vented hood, Viking wine cooler & tempered glass counters. Master suite with walk in closet & spa bath featuring imported Zen soaking tub, separate shower, linen closet, Duravit double sink & Lightolier sconces. Sonos music system, custom closets throughout, bamboo floors, planted green living roof with residents area featuring fabulous NYC & Hudson River views, filtered fresh air system, private storage & bike room. Concrete sub floors and Quiet Rock insulation for soundproofing. Absolutely ideal location, bordered on the western side by the newly established Garden Street Mews pedestrian area, parks, shopping, waterfront and all transportation. NYC bus at door & only 3 blocks to ferry. LEED certified GOLD building.
442 Foto di case e interni blu
8


















