36.229 Foto di case e interni blu
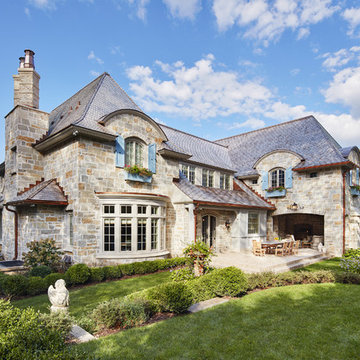
Builder: John Kraemer & Sons | Architecture: Charlie & Co. Design | Interior Design: Martha O'Hara Interiors | Landscaping: TOPO | Photography: Gaffer Photography
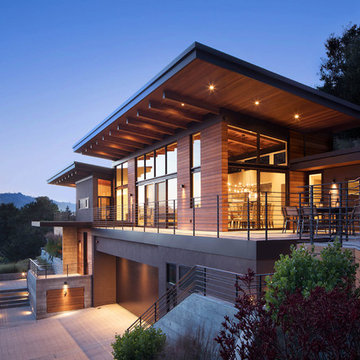
The house at night is welcoming and well-lit. Beautiful early evening views of the countryside beyond.
Paul Dyer Photography
Idee per la villa grande beige contemporanea a due piani con rivestimento in stucco e copertura in metallo o lamiera
Idee per la villa grande beige contemporanea a due piani con rivestimento in stucco e copertura in metallo o lamiera
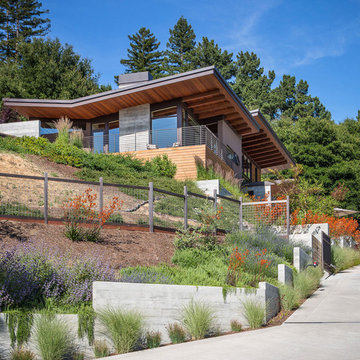
Double angle butterfly roofs compliments the residences relationship to the downsloping hillside. Combination of cedar wood siding, board-formed concrete and stucco form the exterior materials.
Paul Dyer Photography
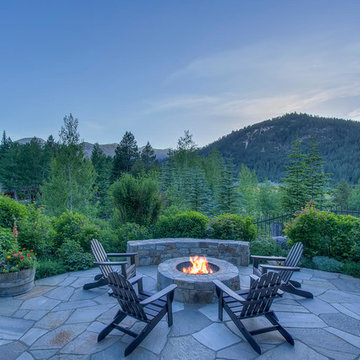
Stone patio, fire pit and mountain views at BrokenArrowLodge.info in Squaw Valley, Lake Tahoe photography by Photo-tecture.com
Idee per un ampio patio o portico rustico dietro casa con un focolare e pavimentazioni in pietra naturale
Idee per un ampio patio o portico rustico dietro casa con un focolare e pavimentazioni in pietra naturale

Architecture and
Interior Design by Anders Lasater Architects.
Photography by Chad Mellon
Idee per la villa grande bianca contemporanea a due piani con rivestimento in stucco, tetto piano e copertura mista
Idee per la villa grande bianca contemporanea a due piani con rivestimento in stucco, tetto piano e copertura mista
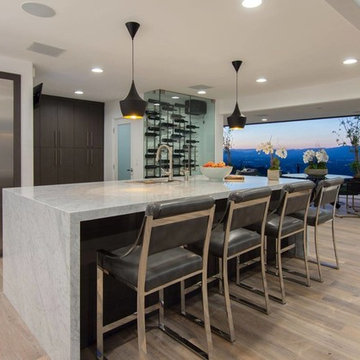
Immagine di una cucina minimal di medie dimensioni con lavello sottopiano, ante lisce, ante in legno bruno, top in marmo, elettrodomestici in acciaio inossidabile, parquet chiaro e pavimento beige
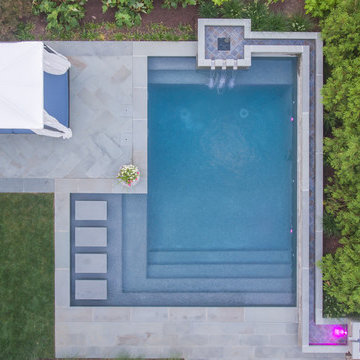
Immagine di una piccola piscina moderna rettangolare dietro casa con fontane e pavimentazioni in pietra naturale
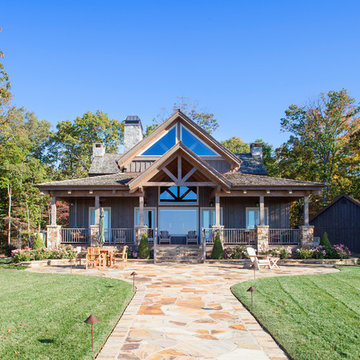
The back of this log & timber frame home is designed to take advantage of a spectacular view. Lots of windows, a large covered porch, and a stone patio add to the beauty of this custom home.
Photo credit: James Ray Spahn
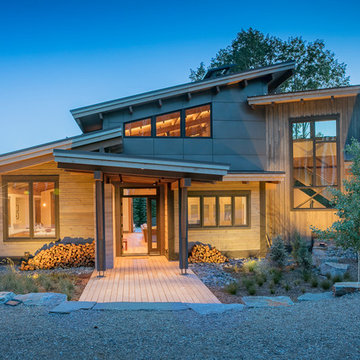
Tim Stone
Ispirazione per la facciata di una casa grigia contemporanea a un piano di medie dimensioni con rivestimento in metallo e copertura in metallo o lamiera
Ispirazione per la facciata di una casa grigia contemporanea a un piano di medie dimensioni con rivestimento in metallo e copertura in metallo o lamiera
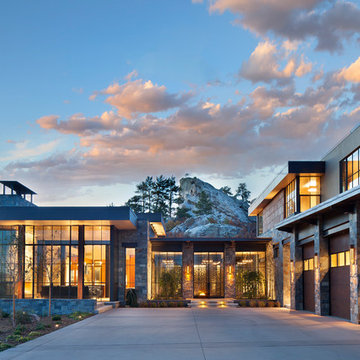
Perry Park Ranch Exterior
Immagine della villa ampia grigia contemporanea a due piani con tetto piano
Immagine della villa ampia grigia contemporanea a due piani con tetto piano

We created the light shaft above the island, which allows light in through two new round windows. These openings used to be attic vents. The beams are reclaimed lumber. Lighting and pulls are from Rejuvenation.

Foto della villa grande bianca stile marinaro a due piani con rivestimento con lastre in cemento, tetto a padiglione e copertura in metallo o lamiera

Interior design by Tineke Triggs of Artistic Designs for Living. Photography by Laura Hull.
Esempio di un grande angolo bar con lavandino classico con lavello da incasso, ante blu, top in legno, top marrone, ante di vetro, paraspruzzi blu, paraspruzzi in legno, parquet scuro e pavimento marrone
Esempio di un grande angolo bar con lavandino classico con lavello da incasso, ante blu, top in legno, top marrone, ante di vetro, paraspruzzi blu, paraspruzzi in legno, parquet scuro e pavimento marrone
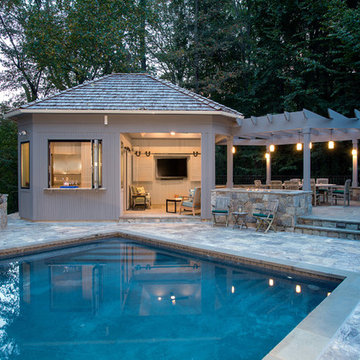
MARK IV Builders removed a small gazebo and built a new entertainment space adjacent to this Bethesda inground pool. The new outdoor kitchen includes covered seating with an outside television. Flagstone lines the floor in the kitchen and on the patio. The pool deck is travertine. The pergola includes pendant lighting and a firepit.

Beautiful executive office with wood ceiling, stone fireplace, built-in cabinets and floating desk. Visionart TV in Fireplace. Cabinets are redwood burl and desk is Mahogany.
Project designed by Susie Hersker’s Scottsdale interior design firm Design Directives. Design Directives is active in Phoenix, Paradise Valley, Cave Creek, Carefree, Sedona, and beyond.
For more about Design Directives, click here: https://susanherskerasid.com/
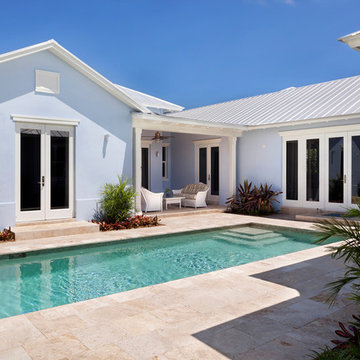
Photography by ibi designs, inc. ( http://www.ibidesigns.com/)
Idee per un'ampia piscina monocorsia stile marino rettangolare dietro casa con pavimentazioni in pietra naturale
Idee per un'ampia piscina monocorsia stile marino rettangolare dietro casa con pavimentazioni in pietra naturale

Photo: Amy Nowak-Palmerini
Ispirazione per un grande soggiorno stile marinaro aperto con pareti bianche, pavimento in legno massello medio e sala formale
Ispirazione per un grande soggiorno stile marinaro aperto con pareti bianche, pavimento in legno massello medio e sala formale

Lauren Rubinstein
Idee per un'ampia stanza da bagno padronale country con ante in stile shaker, ante bianche, WC monopezzo, piastrelle nere, piastrelle in pietra, pareti bianche, pavimento in ardesia, lavabo sottopiano e top in granito
Idee per un'ampia stanza da bagno padronale country con ante in stile shaker, ante bianche, WC monopezzo, piastrelle nere, piastrelle in pietra, pareti bianche, pavimento in ardesia, lavabo sottopiano e top in granito
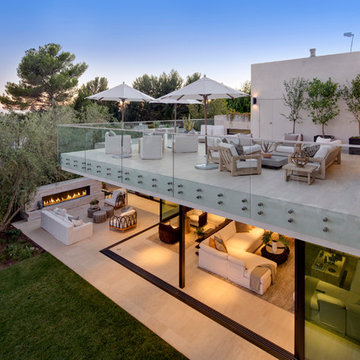
Nick Springett Photography
Foto di un ampio patio o portico minimal dietro casa con un focolare, piastrelle e un tetto a sbalzo
Foto di un ampio patio o portico minimal dietro casa con un focolare, piastrelle e un tetto a sbalzo
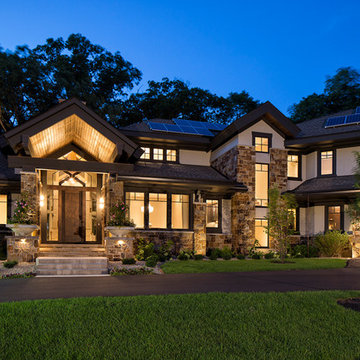
Esempio della facciata di una casa ampia beige contemporanea a tre piani con rivestimento in pietra
36.229 Foto di case e interni blu
5

















