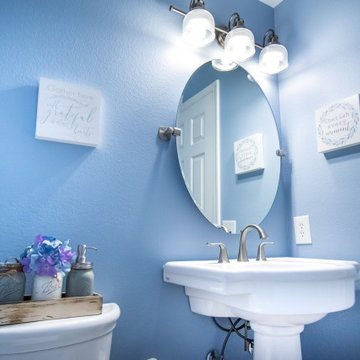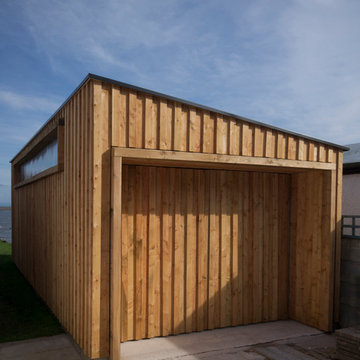6.313 Foto di case e interni blu

I built this on my property for my aging father who has some health issues. Handicap accessibility was a factor in design. His dream has always been to try retire to a cabin in the woods. This is what he got.
It is a 1 bedroom, 1 bath with a great room. It is 600 sqft of AC space. The footprint is 40' x 26' overall.
The site was the former home of our pig pen. I only had to take 1 tree to make this work and I planted 3 in its place. The axis is set from root ball to root ball. The rear center is aligned with mean sunset and is visible across a wetland.
The goal was to make the home feel like it was floating in the palms. The geometry had to simple and I didn't want it feeling heavy on the land so I cantilevered the structure beyond exposed foundation walls. My barn is nearby and it features old 1950's "S" corrugated metal panel walls. I used the same panel profile for my siding. I ran it vertical to math the barn, but also to balance the length of the structure and stretch the high point into the canopy, visually. The wood is all Southern Yellow Pine. This material came from clearing at the Babcock Ranch Development site. I ran it through the structure, end to end and horizontally, to create a seamless feel and to stretch the space. It worked. It feels MUCH bigger than it is.
I milled the material to specific sizes in specific areas to create precise alignments. Floor starters align with base. Wall tops adjoin ceiling starters to create the illusion of a seamless board. All light fixtures, HVAC supports, cabinets, switches, outlets, are set specifically to wood joints. The front and rear porch wood has three different milling profiles so the hypotenuse on the ceilings, align with the walls, and yield an aligned deck board below. Yes, I over did it. It is spectacular in its detailing. That's the benefit of small spaces.
Concrete counters and IKEA cabinets round out the conversation.
For those who could not live in a tiny house, I offer the Tiny-ish House.
Photos by Ryan Gamma
Staging by iStage Homes
Design assistance by Jimmy Thornton
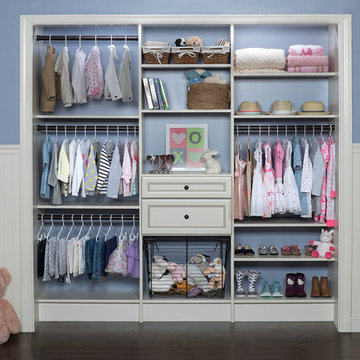
Reach-in Nursery Closet in Antique White with Premier Style Drawers and Oil Rubbed Bronze Closet rods, Slide-out Basket, and Knobs.
Immagine di un armadio o armadio a muro unisex classico con nessun'anta, ante bianche e parquet scuro
Immagine di un armadio o armadio a muro unisex classico con nessun'anta, ante bianche e parquet scuro
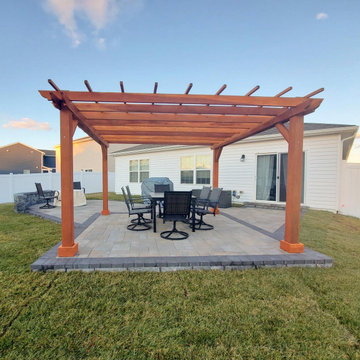
Experience the natural beauty of Best Redwood Super Deck Pergola. Create the perfect spot for lounging, dining, and relaxation in your outdoor patio. Make this Redwood Deck Pergola your own!
100% solid wood. Your choice from Douglas Fir or Redwood.
Features plenty long term benefits, such as reliability, strength, and resistance to decay, rot, and weather elements.
Post sizes are built at 6 in. x 6 in. and rafters at 2 in. x 6 in.
Custom combinations that are smaller than 10ft. x 10ft. Post sizes will be built at 4 in. x 4 in. and rafters at 2 in. x 4 in.
Standard height of pergola is 8ft. (If you are looking for a higher roof, contact us for a custom request).
Standard separation between rafters is 18" approximately. (looking for more shade? contact us and we can accomodate your needs).
Assembly instructions and hardware are included.
Anchors are not included.
Your choice of premium sealant applied.
Your choice of end rafter design. Please contact us to choose rafter design.
Includes 4 bottom of posts trim boxes.
Excellent craftsmanship and quality.
Home Delivery.

What’s your sign? No matter the zodiac this room will provide an opportunity for self reflection and relaxation. Once you have come to terms with the past you can begin to frame your future by using the gallery wall. However, keep an eye on the clocks because you shouldn’t waste time on things you can’t change. The number one rule of a living room is to live!
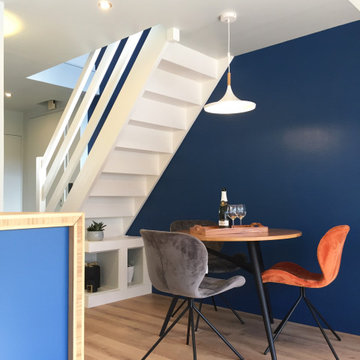
Immagine di una piccola sala da pranzo aperta verso il soggiorno contemporanea con pareti blu, parquet chiaro e pavimento beige
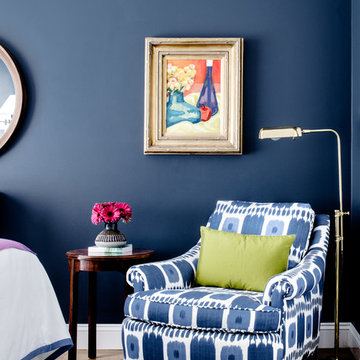
Radifera Photography
Charlotte Safavi Stylist
Esempio di una piccola camera degli ospiti chic con pareti blu, parquet chiaro e pavimento marrone
Esempio di una piccola camera degli ospiti chic con pareti blu, parquet chiaro e pavimento marrone
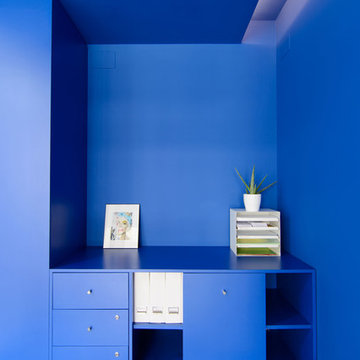
Parte trasera del despacho, completamente azul, que integra un mueble diseñado a medida.
Foto di un piccolo studio moderno con libreria, pareti blu, pavimento in cemento, scrivania incassata e pavimento blu
Foto di un piccolo studio moderno con libreria, pareti blu, pavimento in cemento, scrivania incassata e pavimento blu
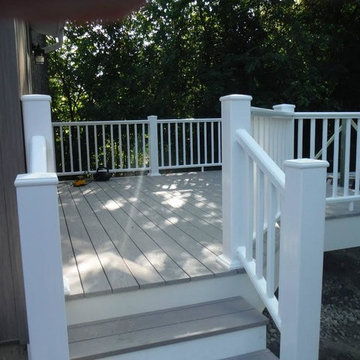
Esempio di una piccola terrazza tradizionale dietro casa con nessuna copertura
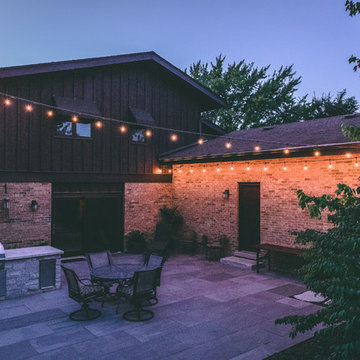
Ispirazione per un piccolo patio o portico minimal dietro casa con pavimentazioni in pietra naturale e nessuna copertura
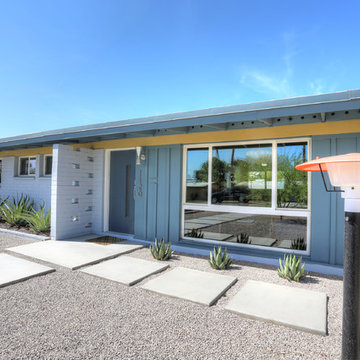
Salvaged vintage post lamp (re powder coated), Also vintage sconce.
Esempio di case e interni moderni
Esempio di case e interni moderni
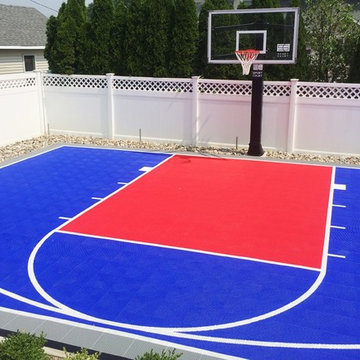
Custom Backyard Basketball Sport Court, Basketball Hoop System, and Accessories. Painted lines for basketball.
Esempio di un piccolo campo sportivo esterno minimalista esposto in pieno sole dietro casa con uno spazio giochi
Esempio di un piccolo campo sportivo esterno minimalista esposto in pieno sole dietro casa con uno spazio giochi
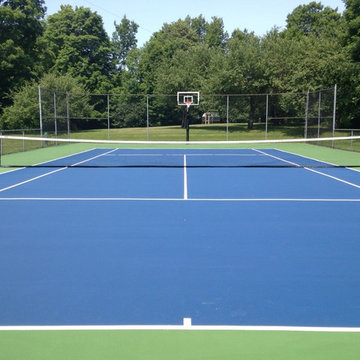
After photo of an existing asphalt court requiring restoration.
Immagine di un grande campo sportivo esterno dietro casa in estate
Immagine di un grande campo sportivo esterno dietro casa in estate
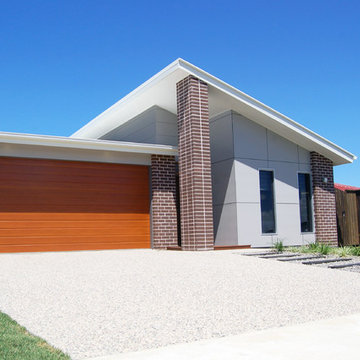
Ispirazione per la facciata di una casa piccola grigia contemporanea a un piano con rivestimento in mattoni e copertura in metallo o lamiera
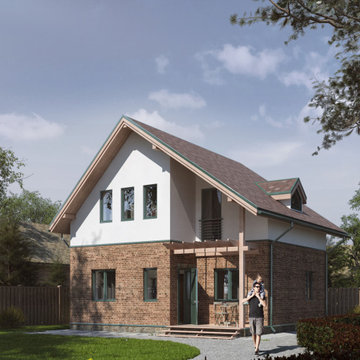
Проект компактного загородного дома. По ТЗ габариты дома были сильно ограничены, а требования к набору к функции были жестко заданы. При разработке дома было учтено расположение на участке, ориентация к сторонам света, функция, учет региона строительства и видовые ракурсы. В силу высокой компактности пришлось прибегнуть к проходным помещениям и отказаться от коридоров. Для экономии бюджета остекление дома выполнено из типовых типоразмеров (кроме слуховых окон). Материал: газобетон. Фасады: декоративный кирпич, штукатурка, дерево.
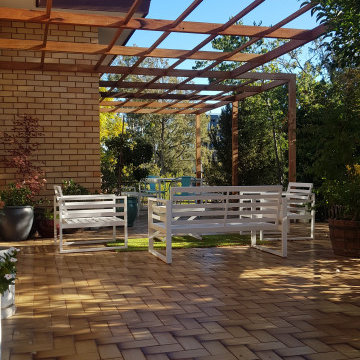
Idee per un piccolo patio o portico minimalista in cortile con piastrelle e una pergola
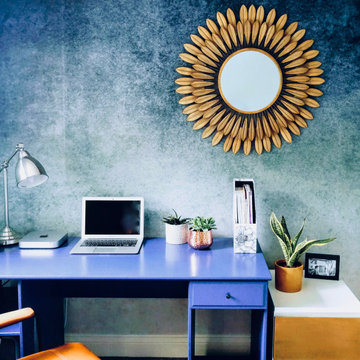
My client's study also had to be used as a spare bedroom; there was a lot going on in a small space. The futon was old and tired but they couldn't afford to buy a new bed and they wanted to make what they had look smarter, with more of a 'designer' look. They wanted the room to have a grown up feel and to ooze personality. They also needed better storage for all their paperwork. I helped them redecorate, choose new furniture and accessories and upcycle their existing pieces, in their chosen blue and gold scheme.
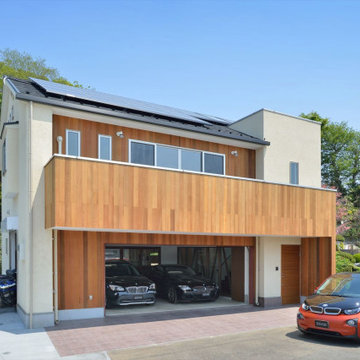
昭島のガレージハウスです。2台並列に駐車してサイドにはバイク用のシャッターを設けてあります。
Ispirazione per un grande garage per due auto indipendente minimalista
Ispirazione per un grande garage per due auto indipendente minimalista
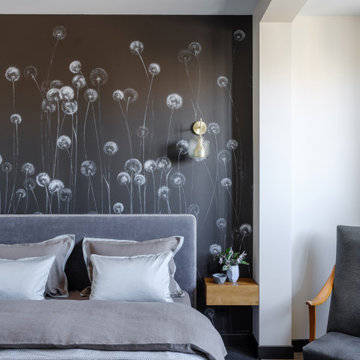
Дизайнер интерьера - Татьяна Архипова, фото - Михаил Лоскутов
Immagine di una piccola camera matrimoniale design con pavimento in laminato, pavimento nero e pareti nere
Immagine di una piccola camera matrimoniale design con pavimento in laminato, pavimento nero e pareti nere
6.313 Foto di case e interni blu
9


















