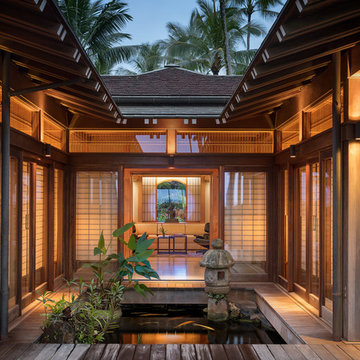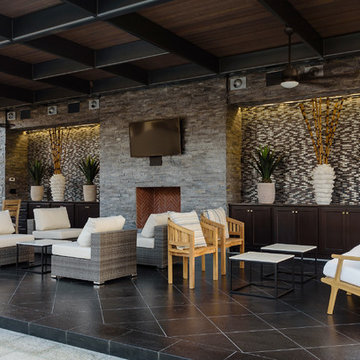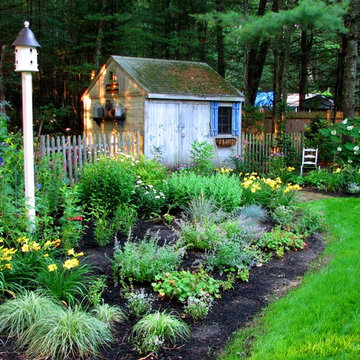3.010.699 Foto di case e interni blu, neri

Esempio di una grande stanza da bagno padronale minimalista con ante lisce, ante in legno bruno, vasca giapponese, doccia ad angolo, WC a due pezzi, piastrelle blu, piastrelle in gres porcellanato, pareti bianche, pavimento in gres porcellanato, lavabo sottopiano, top in quarzite, pavimento grigio, porta doccia a battente, top bianco, toilette, due lavabi e mobile bagno incassato

Pull up a stool to this 13’ island! A wall of white picket backsplash tile creates subtle drama surrounding 54” hood and flanking windows. Integrated refrigerator and freezer panels both hinge right for easy access. Piano gloss cabinetry and modern gold sculptural chandelier add an unexpected pop of style.

Idee per una cucina chic con ante bianche, top in saponaria, pavimento in gres porcellanato, nessun'anta, paraspruzzi grigio, pavimento nero e top nero

Foto di una piccola stanza da bagno con doccia classica con ante in stile shaker, ante bianche, vasca ad alcova, vasca/doccia, WC a due pezzi, piastrelle grigie, piastrelle diamantate, pareti grigie, pavimento in marmo, top in marmo, pavimento grigio e top bianco

Aaron Leitz
Immagine di un'ampia terrazza etnica dietro casa con fontane e un tetto a sbalzo
Immagine di un'ampia terrazza etnica dietro casa con fontane e un tetto a sbalzo

My client was moving from a 5,000 sq ft home into a 1,365 sq ft townhouse. She wanted a clean palate and room for entertaining. The main living space on the first floor has 5 sitting areas, three are shown here. She travels a lot and wanted her art work to be showcased. We kept the overall color scheme black and white to help give the space a modern loft/ art gallery feel. the result was clean and modern without feeling cold. Randal Perry Photography

Stephen Reed Photography
Idee per un grande patio o portico mediterraneo con un gazebo o capanno e un caminetto
Idee per un grande patio o portico mediterraneo con un gazebo o capanno e un caminetto

Iris Bachman Photography
Idee per una piccola cucina classica con ante con riquadro incassato, ante grigie, paraspruzzi bianco, elettrodomestici in acciaio inossidabile, pavimento in legno massello medio, lavello sottopiano, top in quarzite, paraspruzzi in lastra di pietra, pavimento beige e top bianco
Idee per una piccola cucina classica con ante con riquadro incassato, ante grigie, paraspruzzi bianco, elettrodomestici in acciaio inossidabile, pavimento in legno massello medio, lavello sottopiano, top in quarzite, paraspruzzi in lastra di pietra, pavimento beige e top bianco

Immagine della villa grande bianca moderna a tre piani con rivestimenti misti, tetto piano e copertura in metallo o lamiera

Bernard Andre
Esempio di una grande cucina design con lavello sottopiano, nessun'anta, ante in legno scuro, paraspruzzi multicolore, elettrodomestici in acciaio inossidabile, parquet chiaro, top in marmo, paraspruzzi con piastrelle a mosaico e pavimento beige
Esempio di una grande cucina design con lavello sottopiano, nessun'anta, ante in legno scuro, paraspruzzi multicolore, elettrodomestici in acciaio inossidabile, parquet chiaro, top in marmo, paraspruzzi con piastrelle a mosaico e pavimento beige

Photo courtesy of Chipper Hatter
Immagine di una stanza da bagno tradizionale di medie dimensioni con ante bianche, pareti bianche, lavabo sottopiano, ante con riquadro incassato, WC a due pezzi, piastrelle bianche, piastrelle diamantate, pavimento in marmo, top in marmo e doccia alcova
Immagine di una stanza da bagno tradizionale di medie dimensioni con ante bianche, pareti bianche, lavabo sottopiano, ante con riquadro incassato, WC a due pezzi, piastrelle bianche, piastrelle diamantate, pavimento in marmo, top in marmo e doccia alcova

kazart photography
Immagine di un soggiorno classico con libreria, pareti blu, pavimento in legno massello medio e nessuna TV
Immagine di un soggiorno classico con libreria, pareti blu, pavimento in legno massello medio e nessuna TV

Ulrich Designer: Tom Santarsiero
Photography by Peter Rymwid
This is a master bath with subtle sophistication and understated elegance. The cabinets were custom designed by Tom, with straight, simple lines, and custom built by Draper DBS of walnut, with a deep, rich brown finish. The richness of the dark cabinetry juxtaposed with the elegance of the white carrara marble on the countertop, wall and floors contributes to the room's sophistication. Ample storage is found in the large vanity and an armoire style cabinet, designed to mimic a free-standing furniture piece, that is positioned behind the door. Architectural beams placed across the vaulted ceiling bring a sense of scale to the room and invite natural light in through the skylight.

A bird house is the focal point of these back yard gardens. The post height ensures plenty of room for tall perennials. The shed has attained a lovely patina including moss growth on the roof. Vintage watering cans on the side of the shed complete the garden theme.
Photo & design by Bob Trainor. Birdhouse by Walpole Outdoors

Barbara Brown Photography.
Kitchen design and cabinetry by Bell Kitchen and Bath Studios.
Idee per una cucina classica con ante bianche, elettrodomestici in acciaio inossidabile e ante a filo
Idee per una cucina classica con ante bianche, elettrodomestici in acciaio inossidabile e ante a filo

We were contacted by a family named Pesek who lived near Memorial Drive on the West side of Houston. They lived in a stately home built in the late 1950’s. Many years back, they had contracted a local pool company to install an old lagoon-style pool, which they had since grown tired of. When they initially called us, they wanted to know if we could build them an outdoor room at the far end of the swimming pool. We scheduled a free consultation at a time convenient to them, and we drove out to their residence to take a look at the property.
After a quick survey of the back yard, rear of the home, and the swimming pool, we determined that building an outdoor room as an addition to their existing landscaping design would not bring them the results they expected. The pool was visibly dated with an early “70’s” look, which not only clashed with the late 50’s style of home architecture, but guaranteed an even greater clash with any modern-style outdoor room we constructed. Luckily for the Peseks, we offered an even better landscaping plan than the one they had hoped for.
We proposed the construction of a new outdoor room and an entirely new swimming pool. Both of these new structures would be built around the classical geometry of proportional right angles. This would allow a very modern design to compliment an older home, because basic geometric patterns are universal in many architectural designs used throughout history. In this case, both the swimming pool and the outdoor rooms were designed as interrelated quadrilateral forms with proportional right angles that created the illusion of lengthened distance and a sense of Classical elegance. This proved a perfect complement to a house that had originally been built as a symbolic emblem of a simpler, more rugged and absolute era.
Though reminiscent of classical design and complimentary to the conservative design of the home, the interior of the outdoor room was ultra-modern in its array of comfort and convenience. The Peseks felt this would be a great place to hold birthday parties for their child. With this new outdoor room, the Peseks could take the party outside at any time of day or night, and at any time of year. We also built the structure to be fully functional as an outdoor kitchen as well as an outdoor entertainment area. There was a smoker, a refrigerator, an ice maker, and a water heater—all intended to eliminate any need to return to the house once the party began. Seating and entertainment systems were also added to provide state of the art fun for adults and children alike. We installed a flat-screen plasma TV, and we wired it for cable.
The swimming pool was built between the outdoor room and the rear entrance to the house. We got rid of the old lagoon-pool design which geometrically clashed with the right angles of the house and outdoor room. We then had a completely new pool built, in the shape of a rectangle, with a rather innovative coping design.
We showcased the pool with a coping that rose perpendicular to the ground out of the stone patio surface. This reinforced our blend of contemporary look with classical right angles. We saved the client an enormous amount of money on travertine by setting the coping so that it does not overhang with the tile. Because the ground between the house and the outdoor room gradually dropped in grade, we used the natural slope of the ground to create another perpendicular right angle at the end of the pool. Here, we installed a waterfall which spilled over into a heated spa. Although the spa was fed from within itself, it was built to look as though water was coming from within the pool.
The ultimate result of all of this is a new sense of visual “ebb and flow,” so to speak. When Mr. Pesek sits in his couch facing his house, the earth appears to rise up first into an illuminated pool which leads the way up the steps to his home. When he sits in his spa facing the other direction, the earth rises up like a doorway to his outdoor room, where he can comfortably relax in the water while he watches TV. For more the 20 years Exterior Worlds has specialized in servicing many of Houston's fine neighborhoods.

Adam Cohen Photography
Immagine di una cucina a L costiera con paraspruzzi con piastrelle a listelli, top in marmo, ante in stile shaker, ante bianche, elettrodomestici in acciaio inossidabile e paraspruzzi multicolore
Immagine di una cucina a L costiera con paraspruzzi con piastrelle a listelli, top in marmo, ante in stile shaker, ante bianche, elettrodomestici in acciaio inossidabile e paraspruzzi multicolore

spa/bathroom in basement
Idee per una stanza da bagno contemporanea con pavimento con piastrelle di ciottoli e doccia doppia
Idee per una stanza da bagno contemporanea con pavimento con piastrelle di ciottoli e doccia doppia
3.010.699 Foto di case e interni blu, neri
4



















