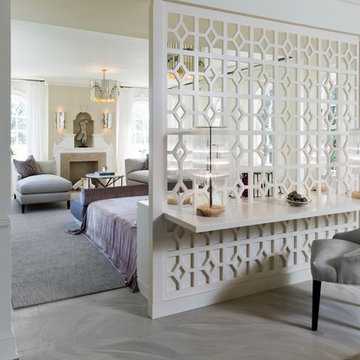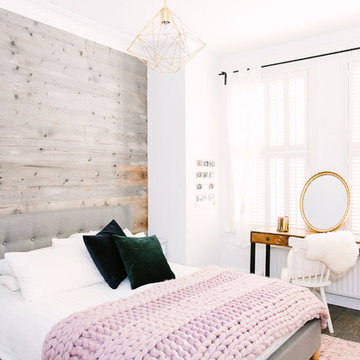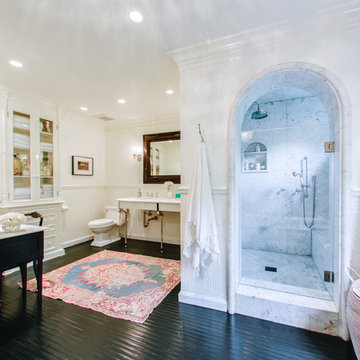239 Foto di case e interni bianchi
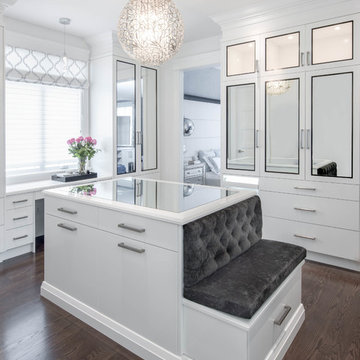
This custom walk in closet has been designed by Lux Design, to reflect the high end style of the home owners. Beautiful pendant fixture have been selected to add additional lighting to the space, as well as complete the glamorous feel of the room. Subtle pink accents added for the perfect feminine touch.
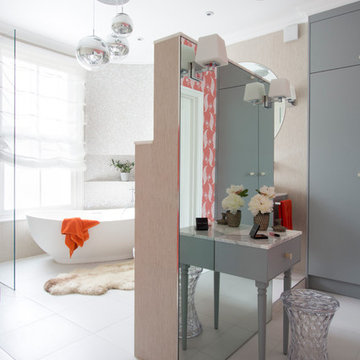
This large master bathroom accommodates a spacious vanity area away from the luxurious free standing bath with a large floor to ceiling mirror making the space feel even bigger. David Giles
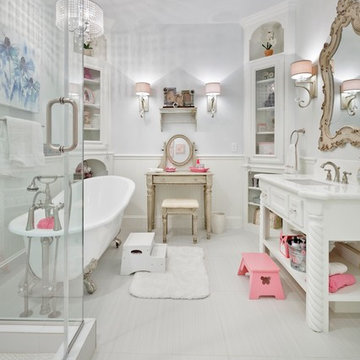
Kolanowski Studio
Idee per una stanza da bagno per bambini vittoriana di medie dimensioni con lavabo sottopiano, ante bianche, top in granito, vasca con piedi a zampa di leone, piastrelle bianche, piastrelle in gres porcellanato, pareti bianche, pavimento in gres porcellanato e ante con riquadro incassato
Idee per una stanza da bagno per bambini vittoriana di medie dimensioni con lavabo sottopiano, ante bianche, top in granito, vasca con piedi a zampa di leone, piastrelle bianche, piastrelle in gres porcellanato, pareti bianche, pavimento in gres porcellanato e ante con riquadro incassato
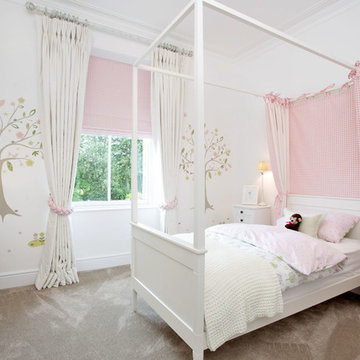
Idee per una cameretta per bambini da 4 a 10 anni classica di medie dimensioni con pareti bianche e moquette
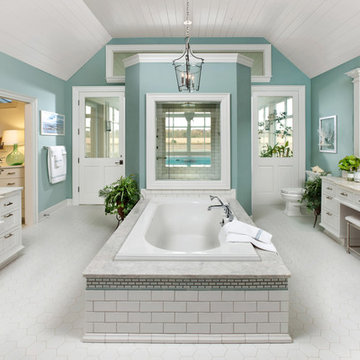
Design/Build: www.mooredesigns.comn
Photo: Edmunds Studios Photography
Idee per una grande stanza da bagno padronale chic con vasca da incasso, piastrelle bianche, lavabo da incasso, ante lisce, ante bianche, top in granito, WC monopezzo, piastrelle in ceramica, pareti verdi, pavimento con piastrelle in ceramica e top beige
Idee per una grande stanza da bagno padronale chic con vasca da incasso, piastrelle bianche, lavabo da incasso, ante lisce, ante bianche, top in granito, WC monopezzo, piastrelle in ceramica, pareti verdi, pavimento con piastrelle in ceramica e top beige
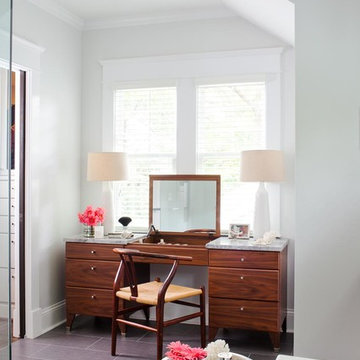
Jeff Herr
Ispirazione per una stanza da bagno padronale design di medie dimensioni con top in marmo, lavabo sottopiano, ante in legno scuro, vasca freestanding, piastrelle grigie, pareti grigie e ante lisce
Ispirazione per una stanza da bagno padronale design di medie dimensioni con top in marmo, lavabo sottopiano, ante in legno scuro, vasca freestanding, piastrelle grigie, pareti grigie e ante lisce
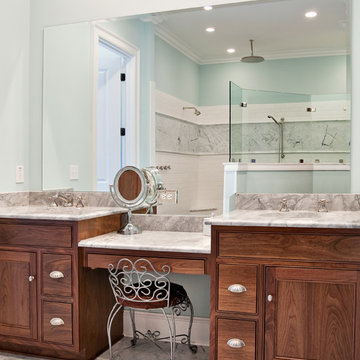
Photo: Michael Costa/ Charleston Home + Design
Ispirazione per una grande stanza da bagno classica con ante lisce, ante in legno bruno, lavabo sottopiano, top in marmo, doccia aperta, piastrelle bianche, piastrelle in pietra, pareti blu e pavimento in marmo
Ispirazione per una grande stanza da bagno classica con ante lisce, ante in legno bruno, lavabo sottopiano, top in marmo, doccia aperta, piastrelle bianche, piastrelle in pietra, pareti blu e pavimento in marmo

Master Bathroom
Tim Lee Photography
Esempio di una grande stanza da bagno padronale classica con top in marmo, ante bianche, piastrelle bianche, piastrelle di vetro, pareti bianche, pavimento con piastrelle in ceramica, lavabo sottopiano, pavimento bianco, top bianco e ante con riquadro incassato
Esempio di una grande stanza da bagno padronale classica con top in marmo, ante bianche, piastrelle bianche, piastrelle di vetro, pareti bianche, pavimento con piastrelle in ceramica, lavabo sottopiano, pavimento bianco, top bianco e ante con riquadro incassato
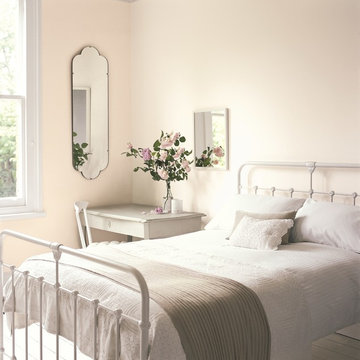
A neutral guest room allows the texture to do the talking. Mixing subtle stripes with lace and quilting creates a tactile and welcoming feel. Multiple mirrors enhances the natural light within the calming space.
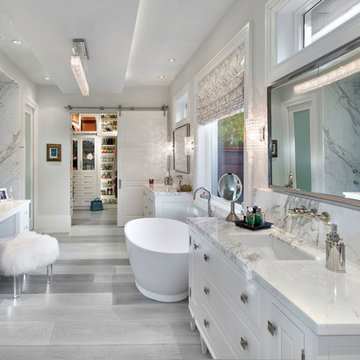
Giovanni Photography
Idee per una stanza da bagno padronale tradizionale con lavabo sottopiano, ante bianche, vasca freestanding, pareti bianche e ante con bugna sagomata
Idee per una stanza da bagno padronale tradizionale con lavabo sottopiano, ante bianche, vasca freestanding, pareti bianche e ante con bugna sagomata
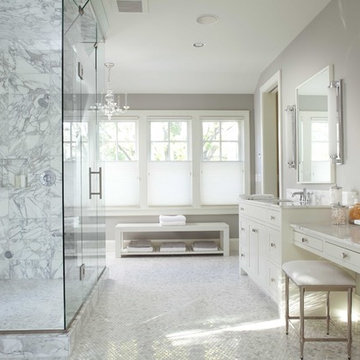
Foto di una grande stanza da bagno classica con piastrelle a mosaico, lavabo sottopiano, ante con riquadro incassato, ante bianche, top in marmo, doccia ad angolo, piastrelle bianche, pareti grigie, pavimento con piastrelle a mosaico e top bianco
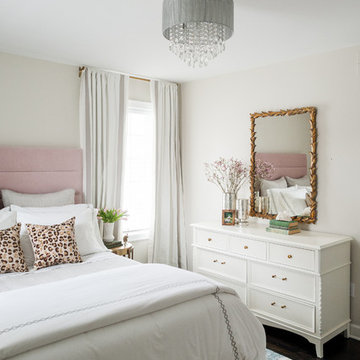
Photographer: Jenn Anibal
Idee per una camera degli ospiti chic di medie dimensioni con parquet scuro, pareti beige e pavimento marrone
Idee per una camera degli ospiti chic di medie dimensioni con parquet scuro, pareti beige e pavimento marrone
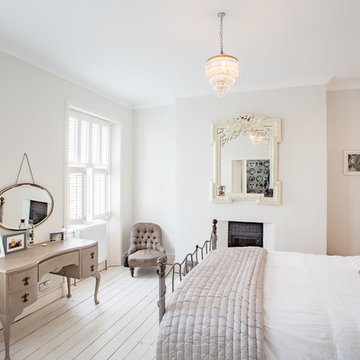
Immagine di una camera da letto chic di medie dimensioni con pareti grigie, pavimento in legno verniciato, camino classico, cornice del camino in intonaco e pavimento bianco

This dreamy master bath remodel in East Cobb offers generous space without going overboard in square footage. The homeowner chose to go with a large double vanity with a custom seated space as well as a nice shower with custom features and decided to forgo the typical big soaking tub.
The vanity area shown in the photos has plenty of storage within the wall cabinets and the large drawers below.
The countertop is Cedar Brown slab marble with undermount sinks. The brushed nickel metal details were done to work with the theme through out the home. The floor is a 12x24 honed Crema Marfil.
The stunning crystal chandelier draws the eye up and adds to the simplistic glamour of the bath.
The shower was done with an elegant combination of tumbled and polished Crema Marfil, two rows of Emperador Light inlay and Mirage Glass Tiles, Flower Series, Polished.
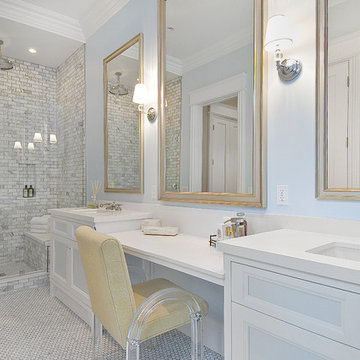
design and construction by Cardea Building Co.
Foto di una stanza da bagno tradizionale con piastrelle diamantate
Foto di una stanza da bagno tradizionale con piastrelle diamantate

A fresh take on traditional style, this sprawling suburban home draws its occupants together in beautifully, comfortably designed spaces that gather family members for companionship, conversation, and conviviality. At the same time, it adroitly accommodates a crowd, and facilitates large-scale entertaining with ease. This balance of private intimacy and public welcome is the result of Soucie Horner’s deft remodeling of the original floor plan and creation of an all-new wing comprising functional spaces including a mudroom, powder room, laundry room, and home office, along with an exciting, three-room teen suite above. A quietly orchestrated symphony of grayed blues unites this home, from Soucie Horner Collections custom furniture and rugs, to objects, accessories, and decorative exclamationpoints that punctuate the carefully synthesized interiors. A discerning demonstration of family-friendly living at its finest.
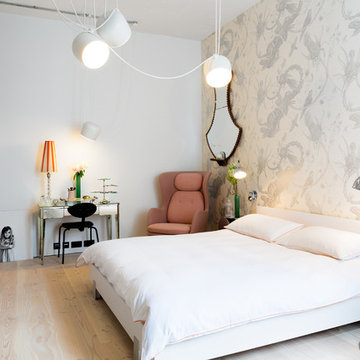
Esempio di un'In mansarda camera da letto nordica con pareti bianche e parquet chiaro
239 Foto di case e interni bianchi
5


















